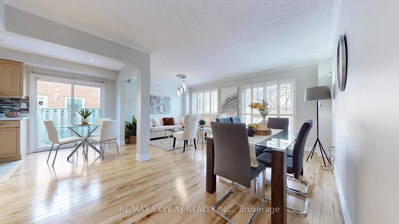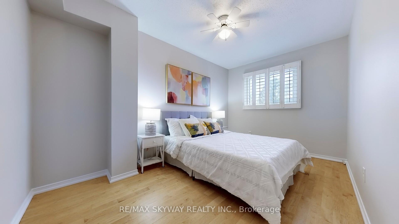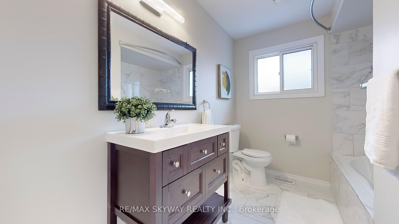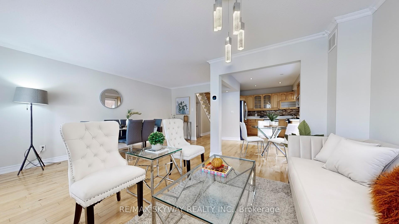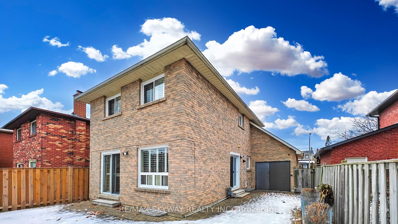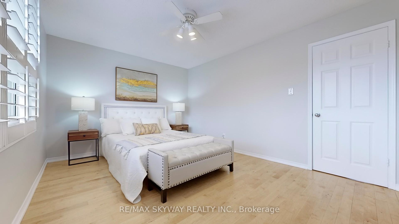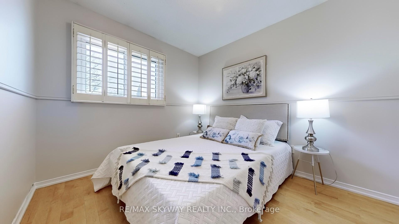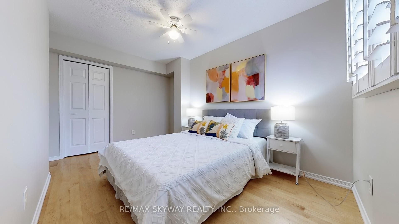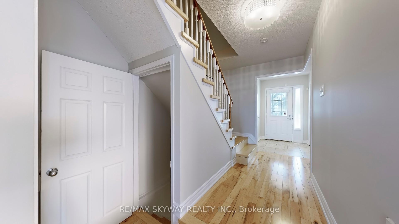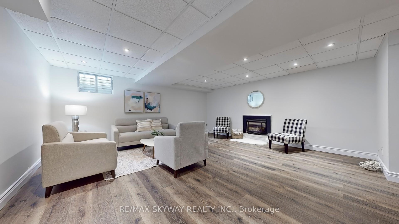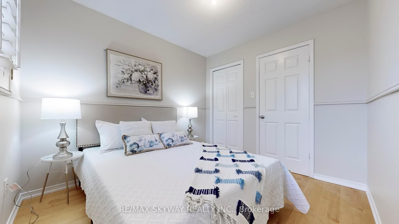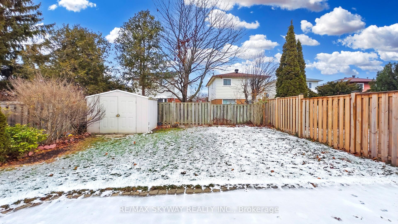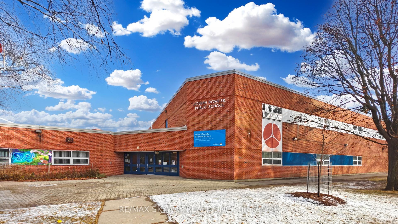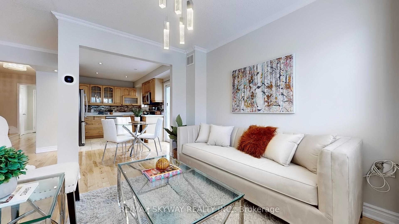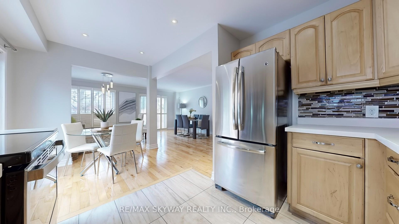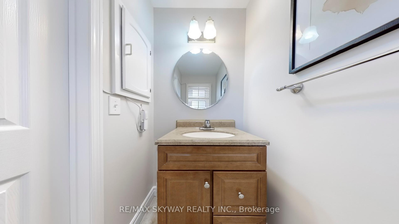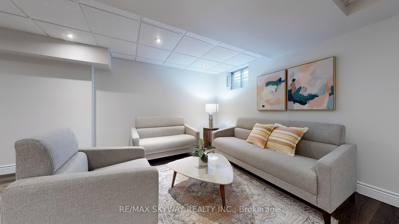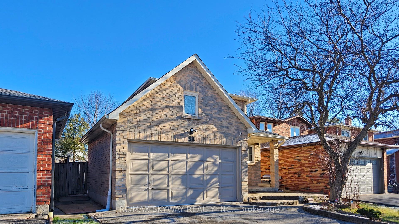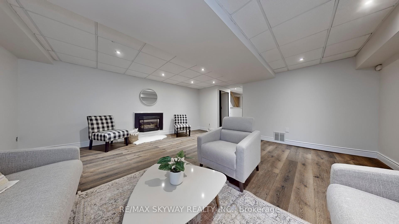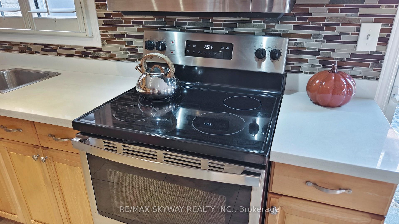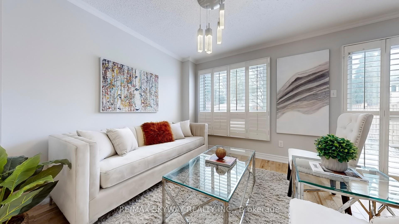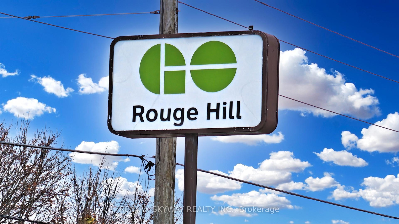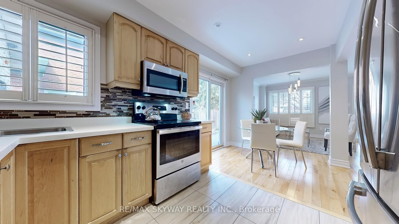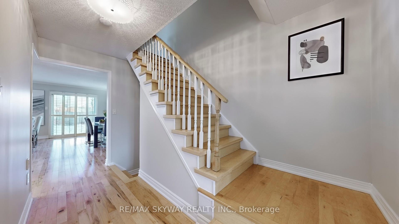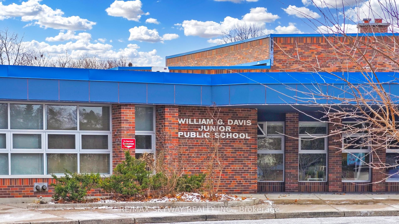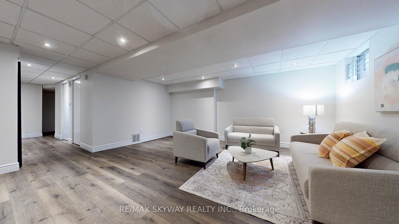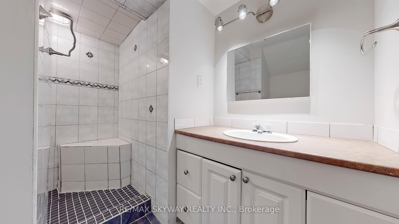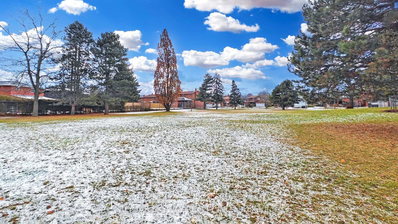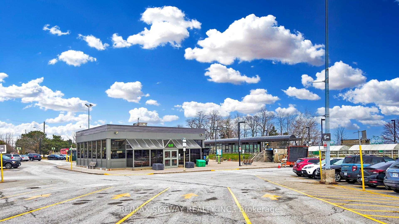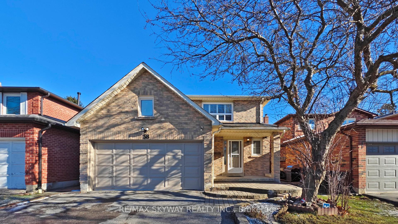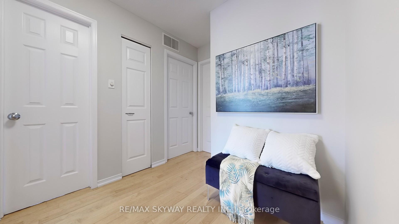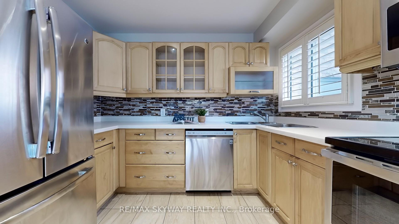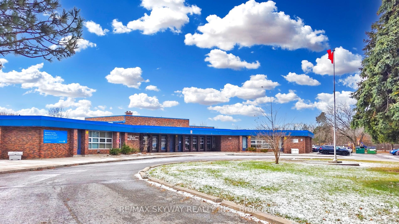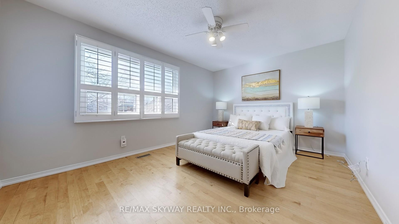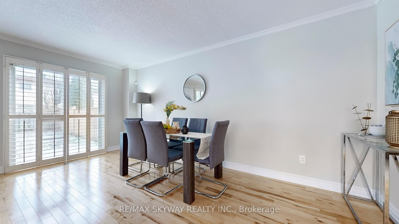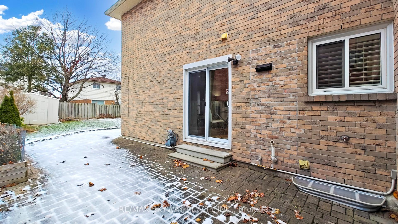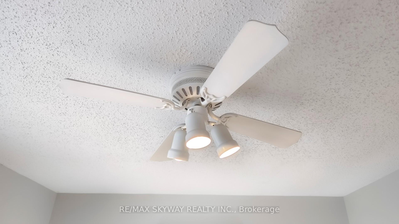$1,049,900
Available - For Sale
Listing ID: E11884654
38 Winter Gardens Tr , Toronto, M1C 3E7, Ontario
| Discover your ready to move in home in the charming Rouge neighborhood ! This 35 ft lot property is nestled on a trail, offering the perfect blend of tranquility and convenience. With sun filled 3 bedrooms, 3 washrooms & a cozy basement, this residence is designed to accommodate family living with ease. Enjoy a large private backyard with 10'X8' Storage Shed providing a peaceful and picturesque setting. Property boasts hardwood floors on main & 2nd floor, creating warmth and elegance. Walk To Plazas & Top Ranking Schools (William G. Davis, Joseph Howe & Mowat) And Gorgeous Waterfront Trails. Walk To The Rouge Go Train Station and reach Toronto Downtown in just 30 Minutes! This home offers you & your family a top location, comfort, prestigious neighborhood and much more. Its a complete package. |
| Extras: California Shutters, Stainless Steel Appliances, Hot Water Tank, A/C, Furnace, Garage Door Openers, Washer/Dryer, Garden Shed, Finished Bsmt With 3 Pc Bath & Fireplace. |
| Price | $1,049,900 |
| Taxes: | $4427.64 |
| Address: | 38 Winter Gardens Tr , Toronto, M1C 3E7, Ontario |
| Lot Size: | 34.90 x 106.95 (Feet) |
| Directions/Cross Streets: | Port Union and Lawrence |
| Rooms: | 6 |
| Rooms +: | 2 |
| Bedrooms: | 3 |
| Bedrooms +: | 1 |
| Kitchens: | 1 |
| Family Room: | Y |
| Basement: | Finished |
| Property Type: | Detached |
| Style: | 2-Storey |
| Exterior: | Brick |
| Garage Type: | Attached |
| (Parking/)Drive: | Private |
| Drive Parking Spaces: | 3 |
| Pool: | None |
| Other Structures: | Garden Shed |
| Property Features: | Fenced Yard, Park, Public Transit, School |
| Fireplace/Stove: | Y |
| Heat Source: | Gas |
| Heat Type: | Forced Air |
| Central Air Conditioning: | Central Air |
| Sewers: | Sewers |
| Water: | Municipal |
$
%
Years
This calculator is for demonstration purposes only. Always consult a professional
financial advisor before making personal financial decisions.
| Although the information displayed is believed to be accurate, no warranties or representations are made of any kind. |
| RE/MAX SKYWAY REALTY INC. |
|
|
Ali Shahpazir
Sales Representative
Dir:
416-473-8225
Bus:
416-473-8225
| Virtual Tour | Book Showing | Email a Friend |
Jump To:
At a Glance:
| Type: | Freehold - Detached |
| Area: | Toronto |
| Municipality: | Toronto |
| Neighbourhood: | Rouge E10 |
| Style: | 2-Storey |
| Lot Size: | 34.90 x 106.95(Feet) |
| Tax: | $4,427.64 |
| Beds: | 3+1 |
| Baths: | 3 |
| Fireplace: | Y |
| Pool: | None |
Locatin Map:
Payment Calculator:

