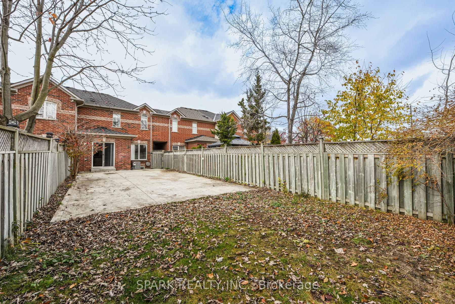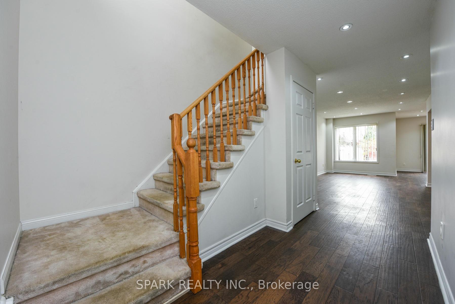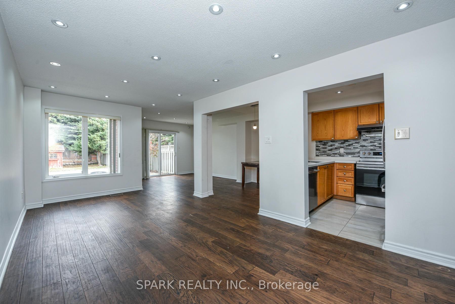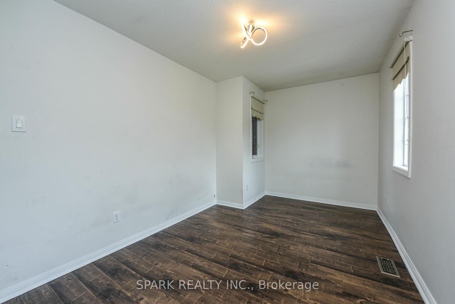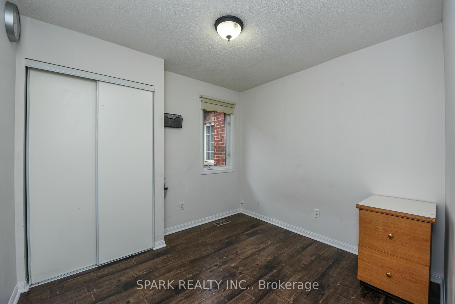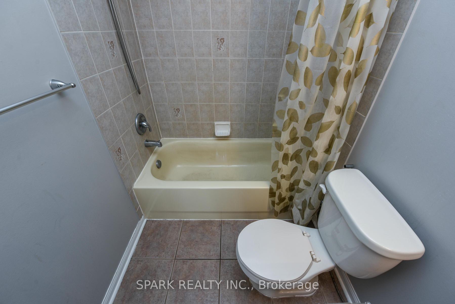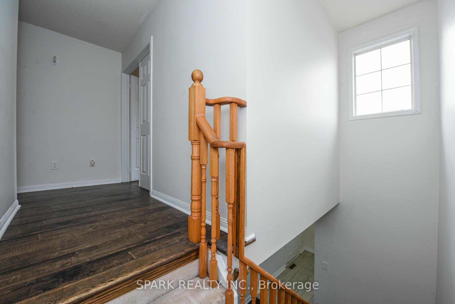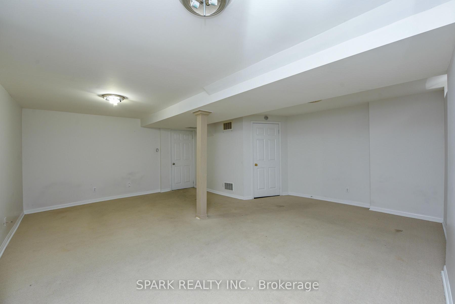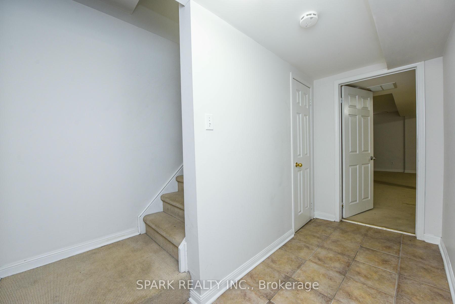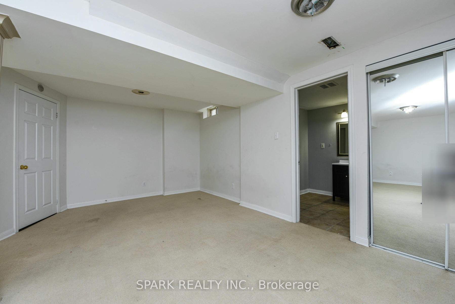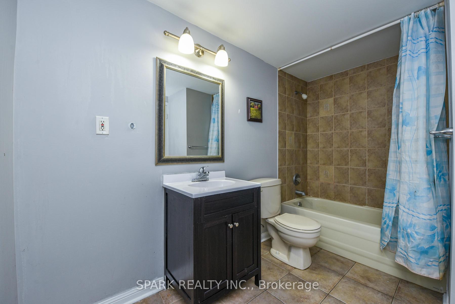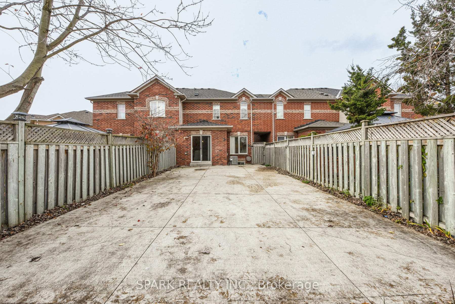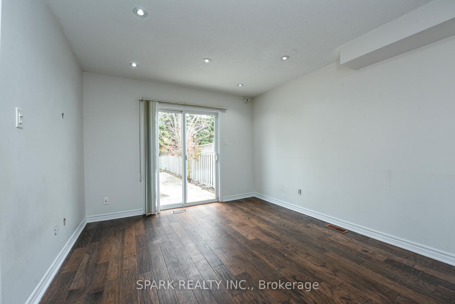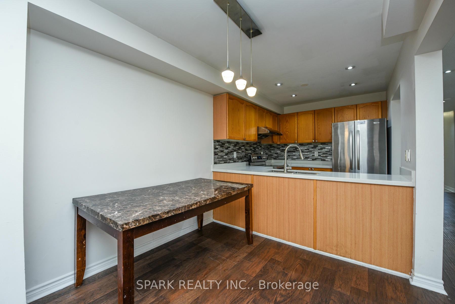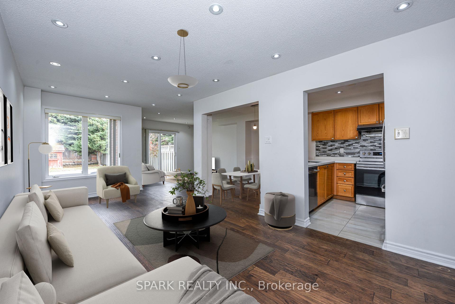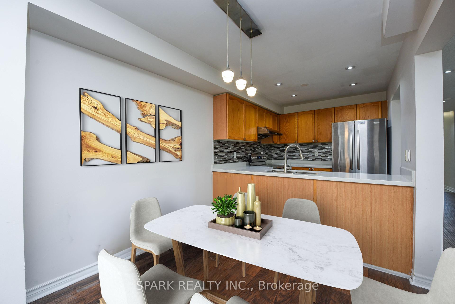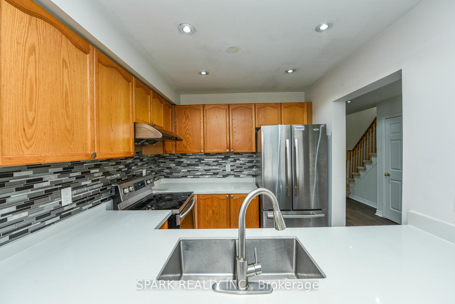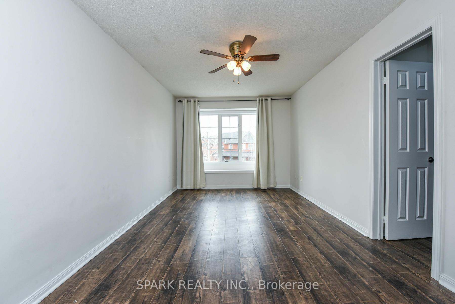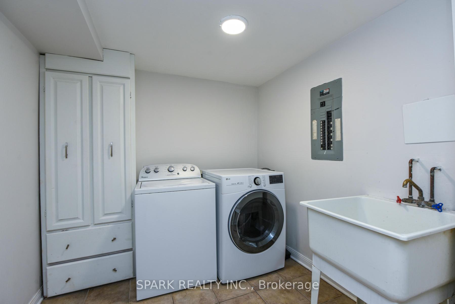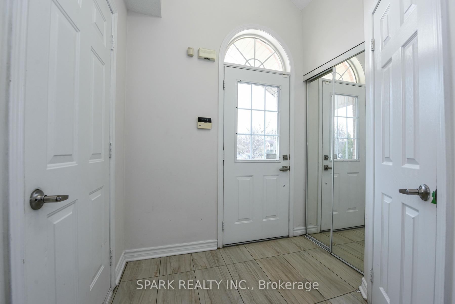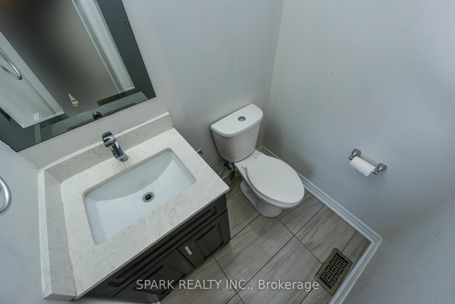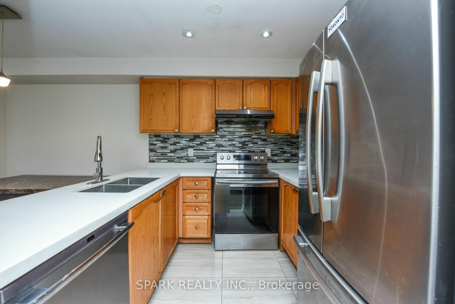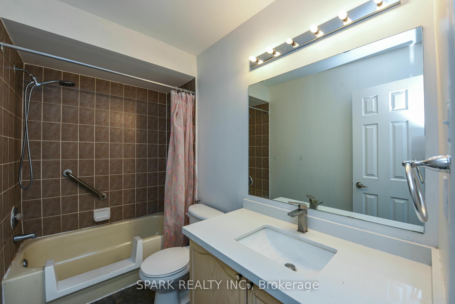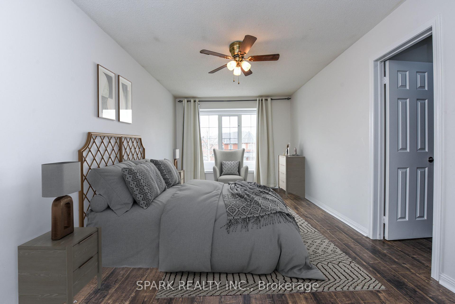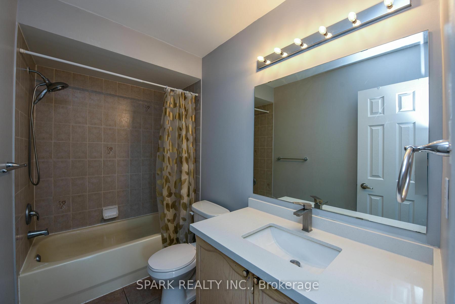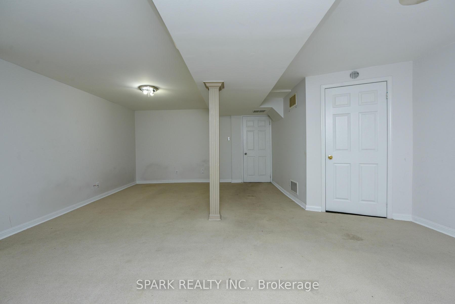$879,999
Available - For Sale
Listing ID: W11885011
42 winners Circ , Brampton, L7A 1W3, Ontario
| A Spacious well maintained 3 bedroom and 3.5 Washroom Townhome located in the neighborhood of Winners Circle Brampton. The total sq ft of the house of 2200 sq ft includes 1483 above ground plus 717 finished basement with full washroom and laundry. Following upgrades were made in 2016, hardwood on main floor, Laminate on the second floor, Tiles in the kitchen, foyer and powder room, A/c replaced in 2022 (owned). Furnace was replaced by the original owners in 2016 (owned). Roof changed in 2019. Backyard cemented in 2021. Garage fully painted in 2024. Pot lights on the main floor. Dryer replaced in 2022. Stove replaced in 2021. Fridge replaced 2023. Nearby French Immersion school - bus route - Walkin clinics - Plaza - Grocery stores - |
| Extras: Lots of upgrade were done on the property |
| Price | $879,999 |
| Taxes: | $4448.25 |
| Address: | 42 winners Circ , Brampton, L7A 1W3, Ontario |
| Lot Size: | 22.74 x 155.91 (Feet) |
| Directions/Cross Streets: | Van krik Dr and Sandalwood Pkw |
| Rooms: | 10 |
| Rooms +: | 3 |
| Bedrooms: | 3 |
| Bedrooms +: | 1 |
| Kitchens: | 1 |
| Family Room: | Y |
| Basement: | Finished |
| Approximatly Age: | 16-30 |
| Property Type: | Att/Row/Twnhouse |
| Style: | 2-Storey |
| Exterior: | Brick |
| Garage Type: | Attached |
| (Parking/)Drive: | Available |
| Drive Parking Spaces: | 3 |
| Pool: | None |
| Approximatly Age: | 16-30 |
| Approximatly Square Footage: | 2000-2500 |
| Fireplace/Stove: | N |
| Heat Source: | Gas |
| Heat Type: | Forced Air |
| Central Air Conditioning: | Central Air |
| Laundry Level: | Lower |
| Elevator Lift: | N |
| Sewers: | Sewers |
| Water: | Municipal |
$
%
Years
This calculator is for demonstration purposes only. Always consult a professional
financial advisor before making personal financial decisions.
| Although the information displayed is believed to be accurate, no warranties or representations are made of any kind. |
| SPARK REALTY INC. |
|
|
Ali Shahpazir
Sales Representative
Dir:
416-473-8225
Bus:
416-473-8225
| Virtual Tour | Book Showing | Email a Friend |
Jump To:
At a Glance:
| Type: | Freehold - Att/Row/Twnhouse |
| Area: | Peel |
| Municipality: | Brampton |
| Neighbourhood: | Northwest Sandalwood Parkway |
| Style: | 2-Storey |
| Lot Size: | 22.74 x 155.91(Feet) |
| Approximate Age: | 16-30 |
| Tax: | $4,448.25 |
| Beds: | 3+1 |
| Baths: | 4 |
| Fireplace: | N |
| Pool: | None |
Locatin Map:
Payment Calculator:

