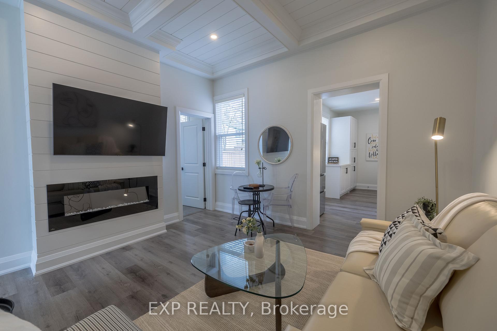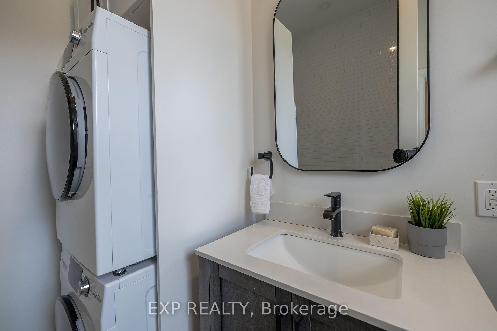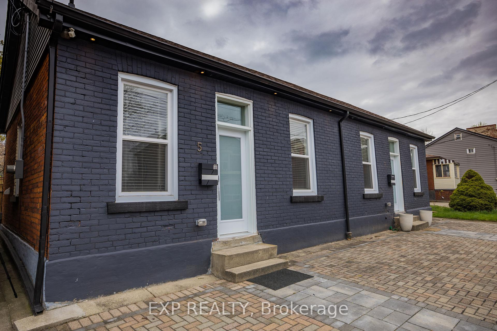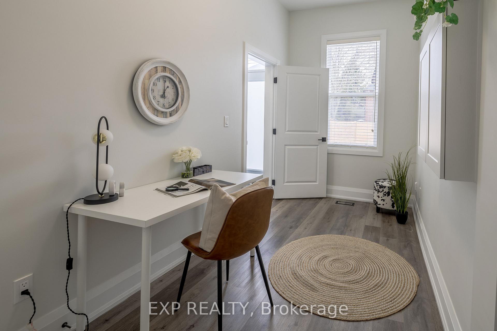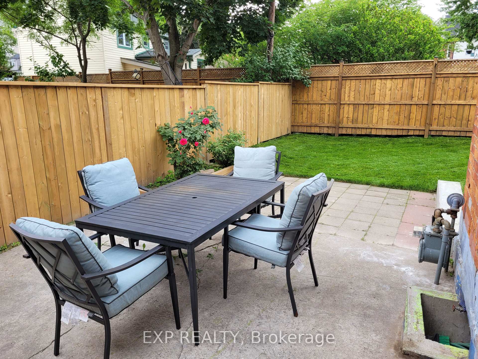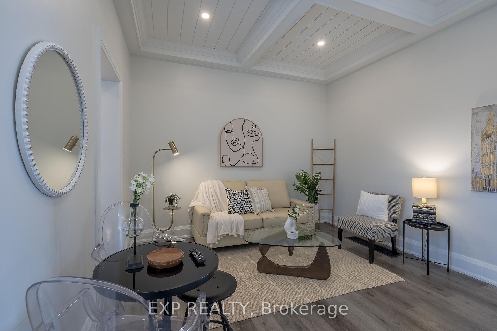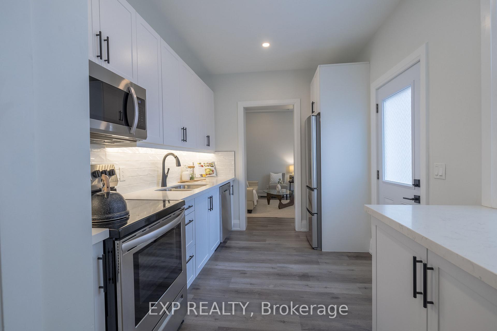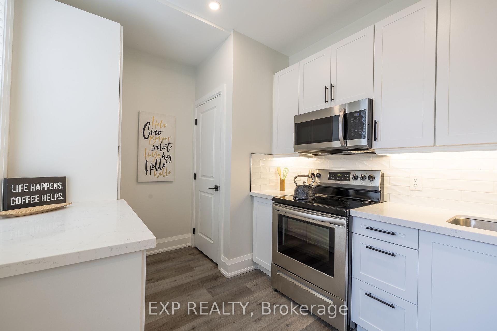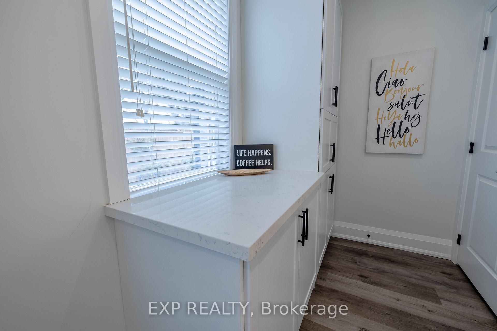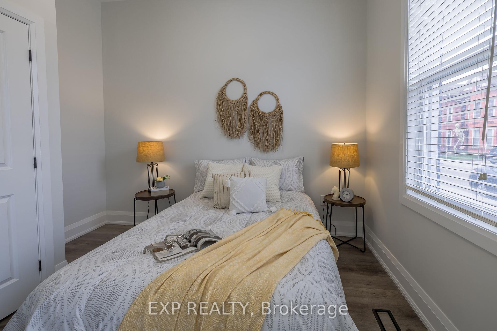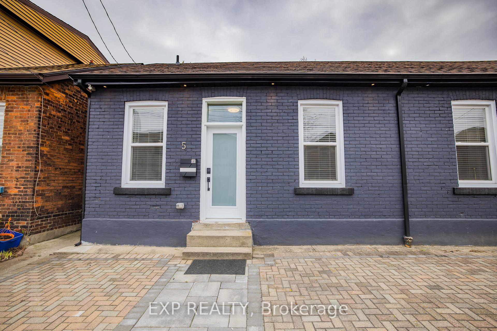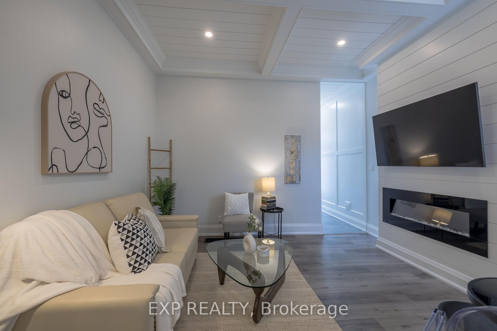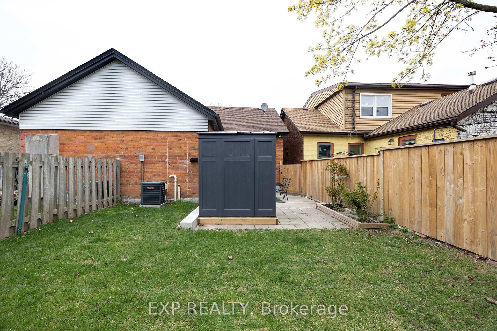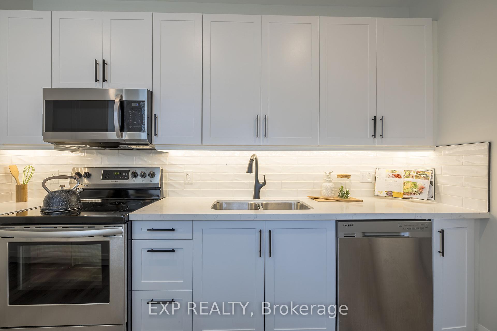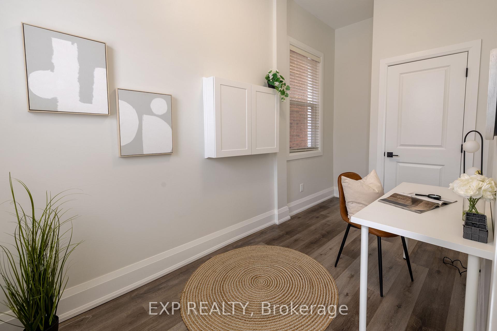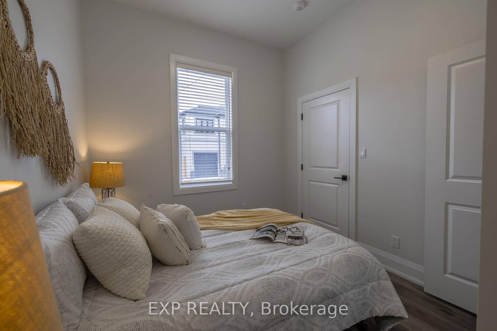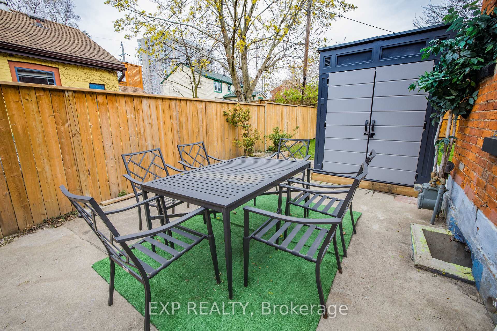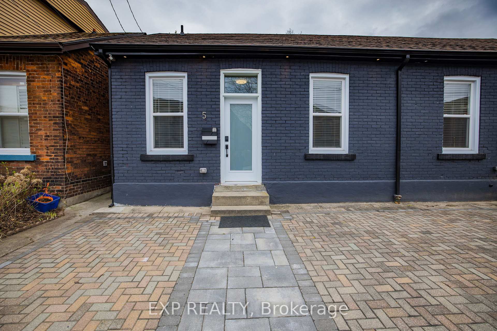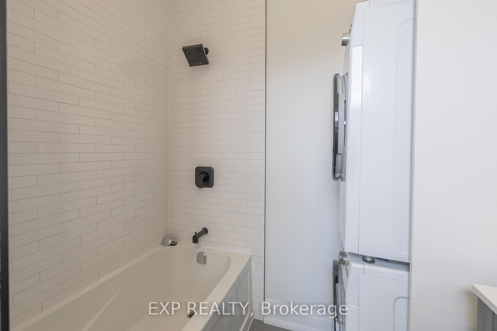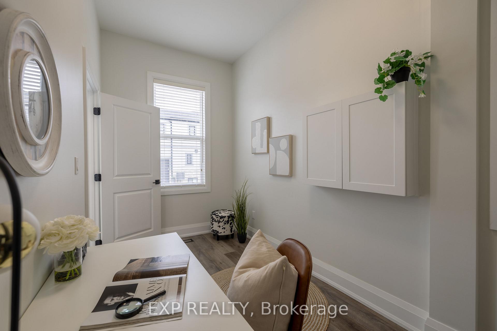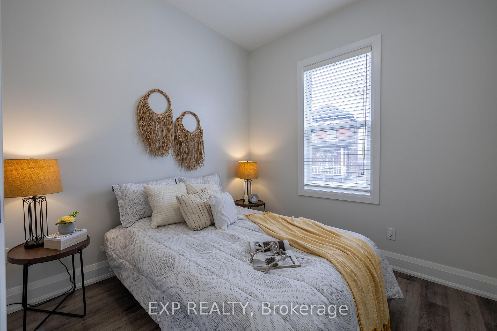$399,000
Available - For Sale
Listing ID: X11883646
5 Florence St , Hamilton, L8R 1W3, Ontario
| Attention First Time Buyers, Down-sizers & Investors - This Fully Renovated Home Is An Excellent Condo Alternative! Save Big On Maintenance Fees And Stop Waiting For The Elevators! Walk-out To Your Own Private Yard That's Well Landscaped With A Concrete Patio And Ample Green Space - Just Perfect For Entertainment And Relaxation. Top-To-Bottom Renovations Completed With An Extensive List Of Premium Finishes And Upgrades. Enjoy The Luxury Of Coffered Ceilings, Wainscoting Walls, Premium Vinyl Flooring, Electric Fireplace On Accent Wall, All Stainless Steel Appliances, Soft-Close Cabinetry And Granite Kitchen Countertops - A Chef's Dream! All New Windows & Doors, Newer Roof, Upgraded Electrical Panel & Wiring, Central Heat & AC w/Smart Thermostat Control. Big Money Spent On Renovations, Best Value In Town - A MUST SEE! |
| Extras: Street Parking Available |
| Price | $399,000 |
| Taxes: | $3250.00 |
| Address: | 5 Florence St , Hamilton, L8R 1W3, Ontario |
| Lot Size: | 24.41 x 71.60 (Feet) |
| Directions/Cross Streets: | York & Queen |
| Rooms: | 5 |
| Bedrooms: | 2 |
| Bedrooms +: | |
| Kitchens: | 1 |
| Family Room: | N |
| Basement: | Crawl Space |
| Property Type: | Semi-Detached |
| Style: | Bungalow |
| Exterior: | Brick |
| Garage Type: | None |
| Drive Parking Spaces: | 0 |
| Pool: | None |
| Other Structures: | Garden Shed |
| Property Features: | Fenced Yard, Hospital, Place Of Worship, Public Transit, School |
| Fireplace/Stove: | N |
| Heat Source: | Gas |
| Heat Type: | Baseboard |
| Central Air Conditioning: | Central Air |
| Laundry Level: | Main |
| Sewers: | Sewers |
| Water: | Municipal |
$
%
Years
This calculator is for demonstration purposes only. Always consult a professional
financial advisor before making personal financial decisions.
| Although the information displayed is believed to be accurate, no warranties or representations are made of any kind. |
| EXP REALTY |
|
|
Ali Shahpazir
Sales Representative
Dir:
416-473-8225
Bus:
416-473-8225
| Book Showing | Email a Friend |
Jump To:
At a Glance:
| Type: | Freehold - Semi-Detached |
| Area: | Hamilton |
| Municipality: | Hamilton |
| Neighbourhood: | Strathcona |
| Style: | Bungalow |
| Lot Size: | 24.41 x 71.60(Feet) |
| Tax: | $3,250 |
| Beds: | 2 |
| Baths: | 1 |
| Fireplace: | N |
| Pool: | None |
Locatin Map:
Payment Calculator:

