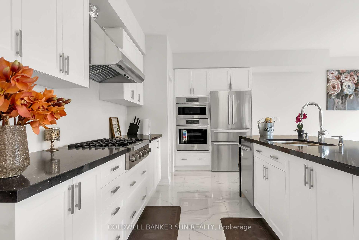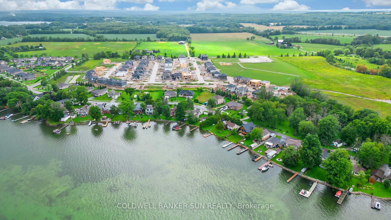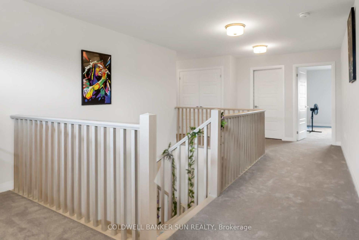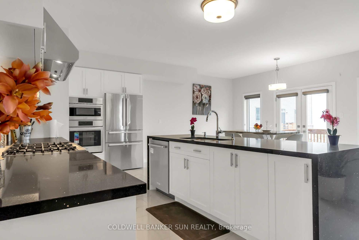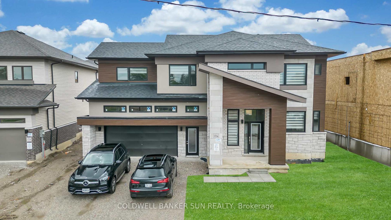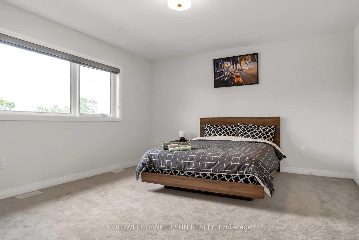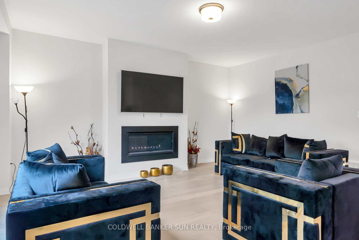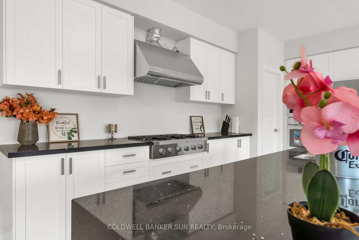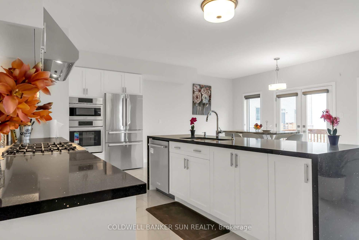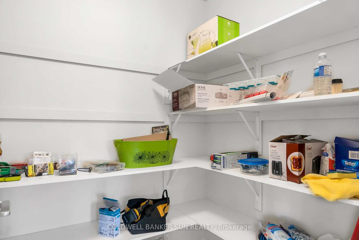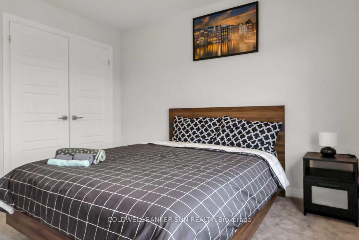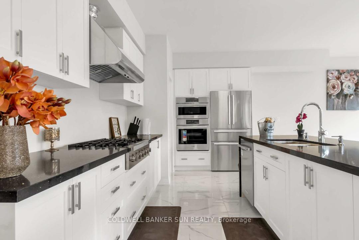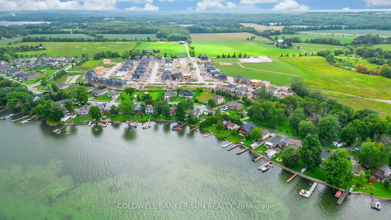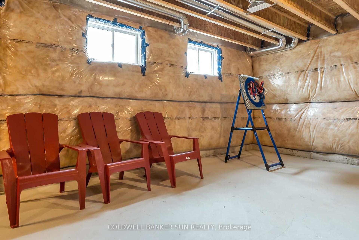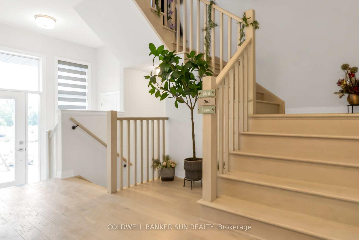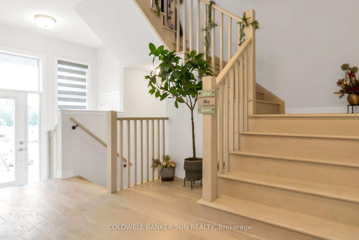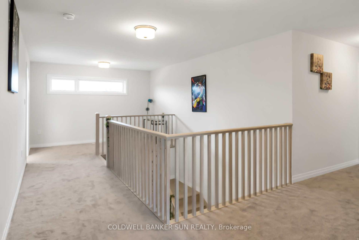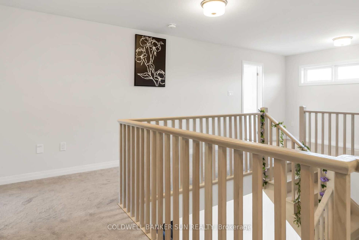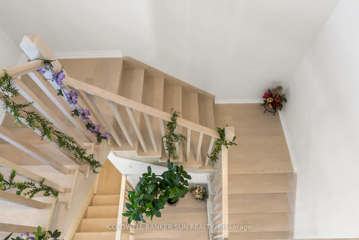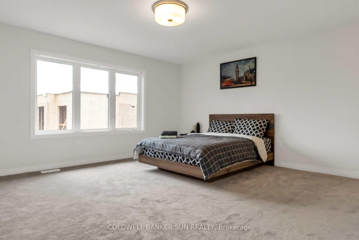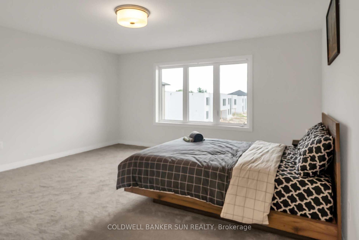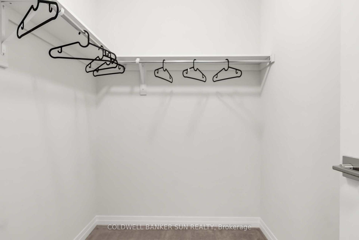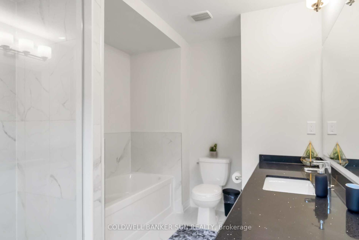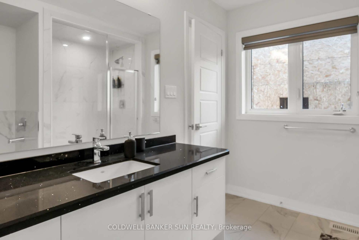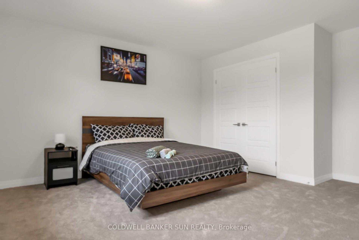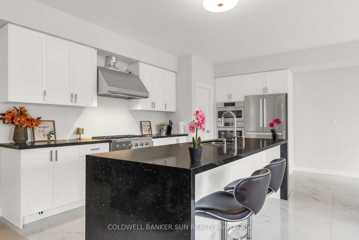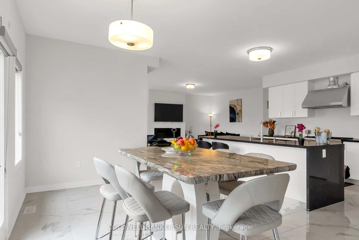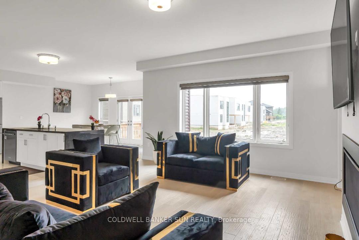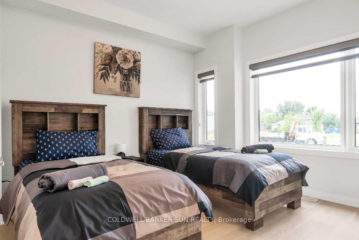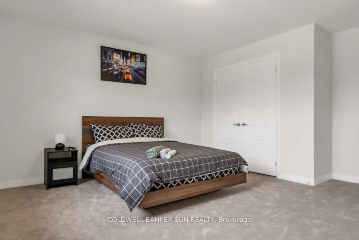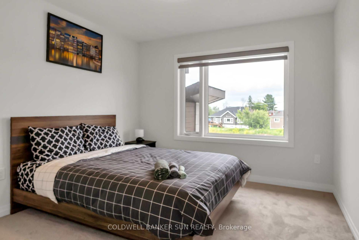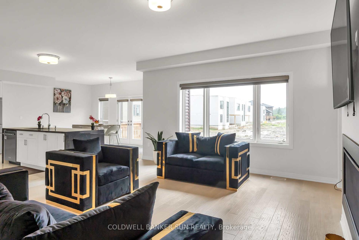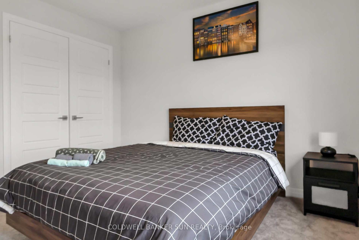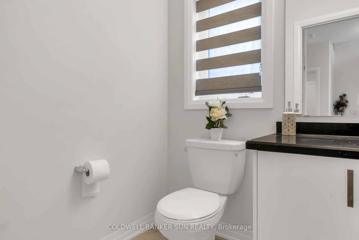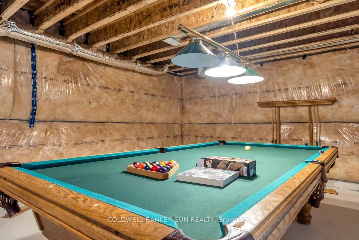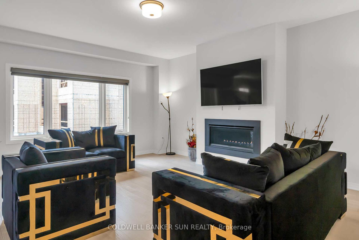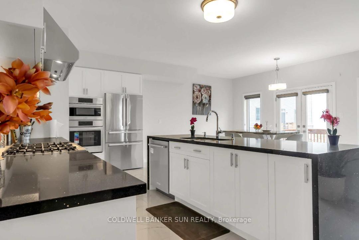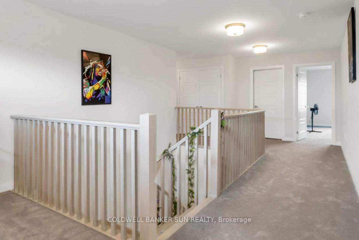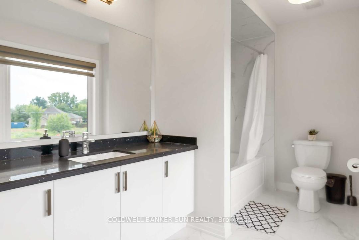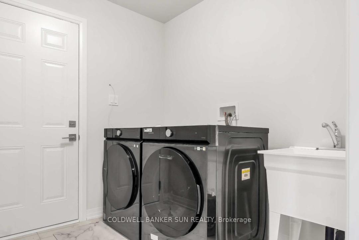$1,730,000
Available - For Sale
Listing ID: S11884188
3716 Lakepoint Dr , Orillia, L3V 8M9, Ontario
| A Must See Brand New Executive Home! This Modern Masterpiece Impresses With Its Grand Entrance Of High Ceilings And Seamless Flow Between Indoor And Outdoor Living Space. Craftsmanship And Attention To Detail Throughout, Over 3100Sq Ft Of Living Space. Upgraded Gourmet Kitchen With Stainless Steel Appliances with beautiful Backsplash. Featuring 5 Spacious Bedrooms, Office Space, 3 Generous size Bathrooms, Each With A Spa-Like Look. The Primary Bedroom Features A Lavish Spa-Like En-Suite, Walk In Closets. Big Driveway that Accommodates 4 Vehicles + A Oversized 2.5 Car Garage Providing Ample Space For Your Prized Vehicles. There is a Pool Table and Table Tennis in the basement for your entertainment. |
| Price | $1,730,000 |
| Taxes: | $0.00 |
| Address: | 3716 Lakepoint Dr , Orillia, L3V 8M9, Ontario |
| Lot Size: | 65.60 x 99.85 (Feet) |
| Directions/Cross Streets: | LAKEPOINT DRIVE & SUNBANK CRES |
| Rooms: | 7 |
| Bedrooms: | 5 |
| Bedrooms +: | |
| Kitchens: | 1 |
| Family Room: | Y |
| Basement: | Unfinished |
| Approximatly Age: | New |
| Property Type: | Detached |
| Style: | 2-Storey |
| Exterior: | Alum Siding, Stone |
| Garage Type: | Attached |
| (Parking/)Drive: | Available |
| Drive Parking Spaces: | 6 |
| Pool: | None |
| Approximatly Age: | New |
| Approximatly Square Footage: | 3000-3500 |
| Property Features: | Lake Access |
| Fireplace/Stove: | Y |
| Heat Source: | Gas |
| Heat Type: | Forced Air |
| Central Air Conditioning: | None |
| Laundry Level: | Main |
| Elevator Lift: | N |
| Sewers: | Sewers |
| Water: | Municipal |
| Utilities-Cable: | A |
| Utilities-Hydro: | Y |
| Utilities-Gas: | Y |
| Utilities-Telephone: | Y |
$
%
Years
This calculator is for demonstration purposes only. Always consult a professional
financial advisor before making personal financial decisions.
| Although the information displayed is believed to be accurate, no warranties or representations are made of any kind. |
| COLDWELL BANKER SUN REALTY |
|
|
Ali Shahpazir
Sales Representative
Dir:
416-473-8225
Bus:
416-473-8225
| Book Showing | Email a Friend |
Jump To:
At a Glance:
| Type: | Freehold - Detached |
| Area: | Simcoe |
| Municipality: | Orillia |
| Neighbourhood: | Orillia |
| Style: | 2-Storey |
| Lot Size: | 65.60 x 99.85(Feet) |
| Approximate Age: | New |
| Beds: | 5 |
| Baths: | 4 |
| Fireplace: | Y |
| Pool: | None |
Locatin Map:
Payment Calculator:

