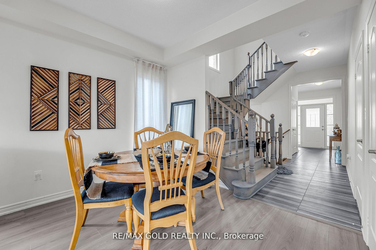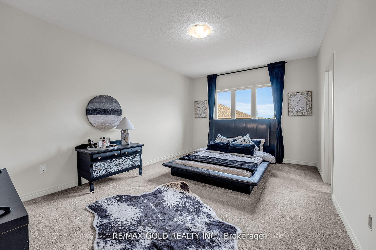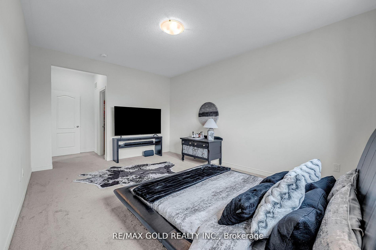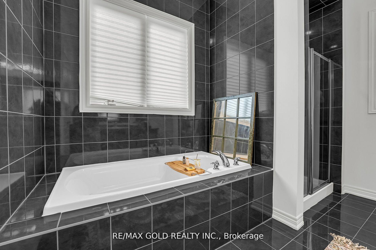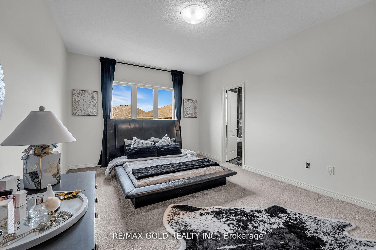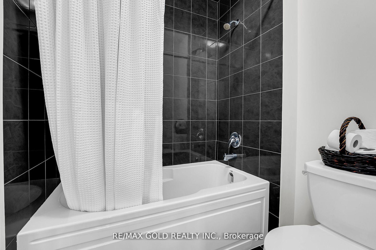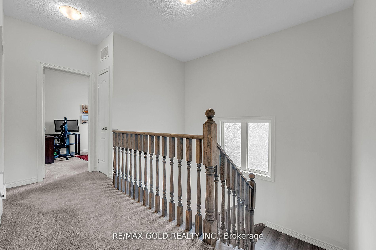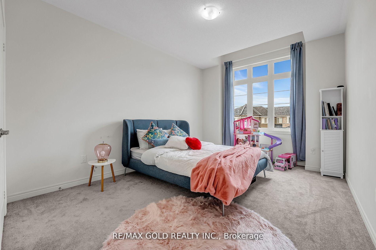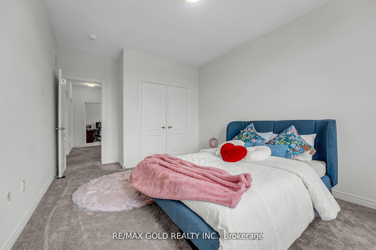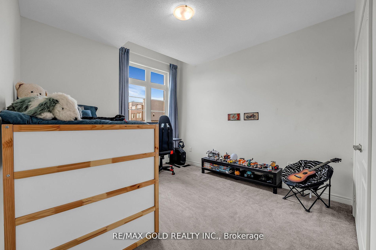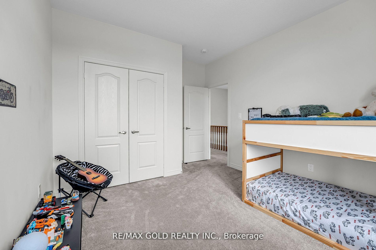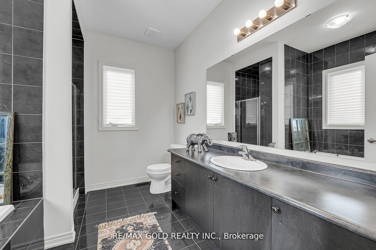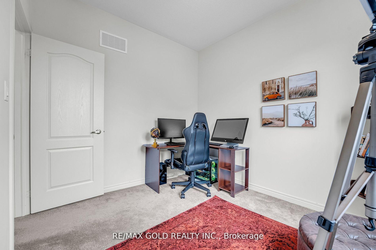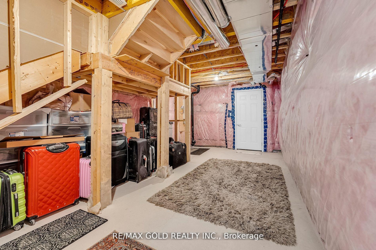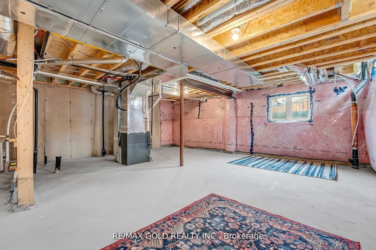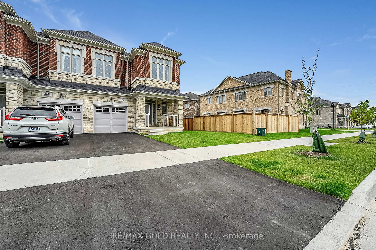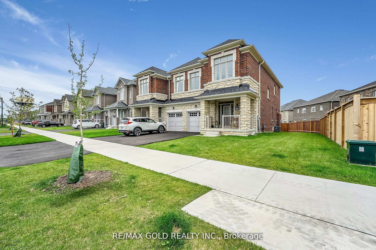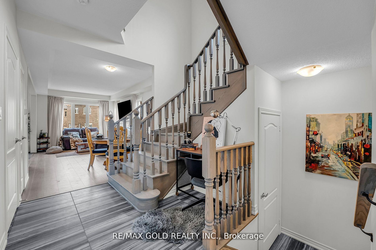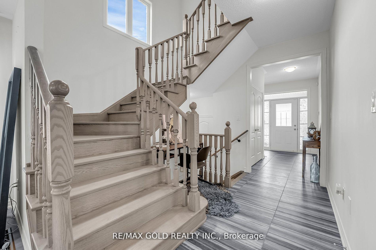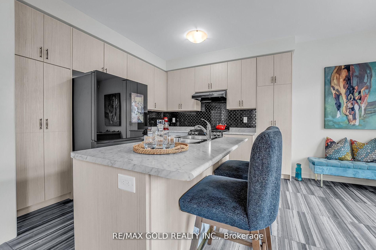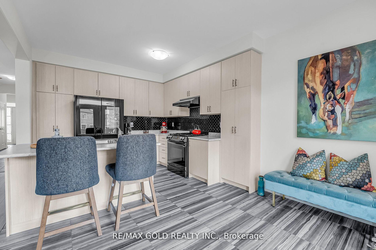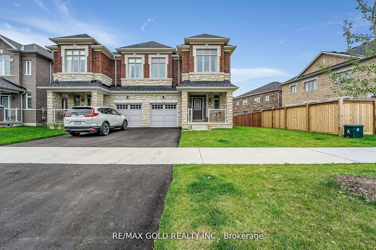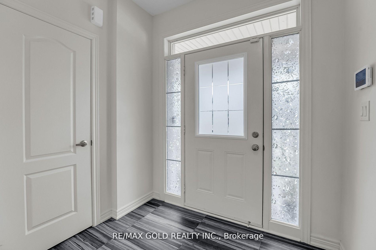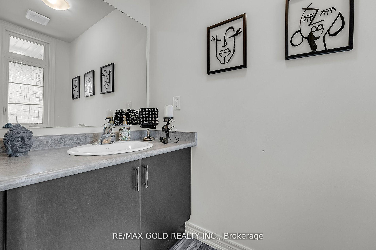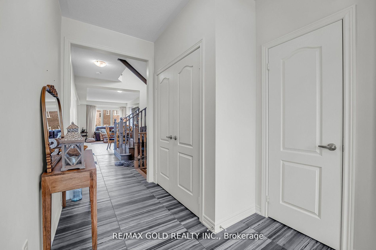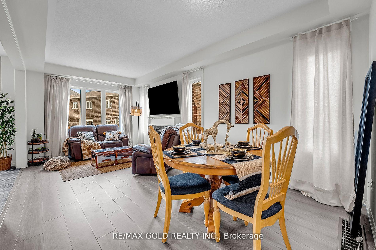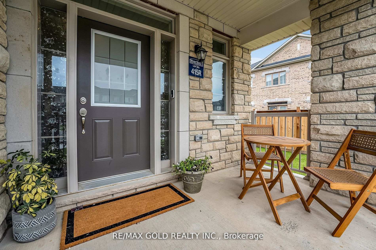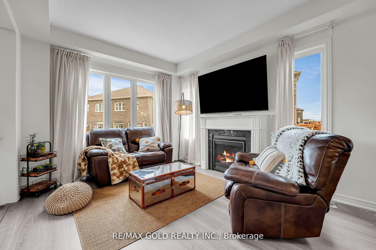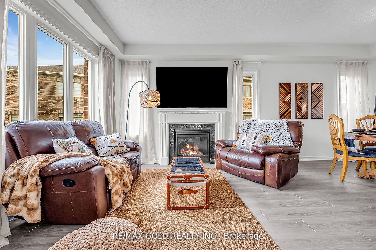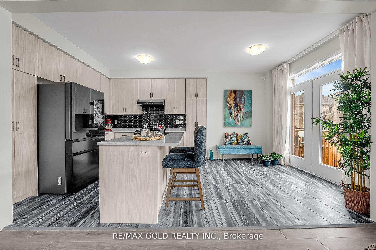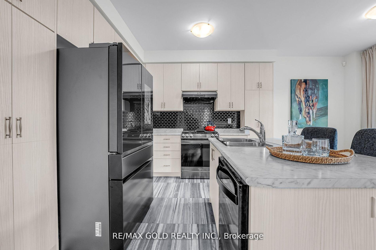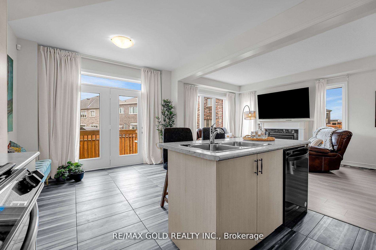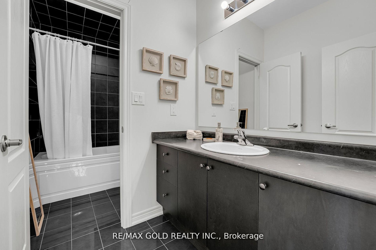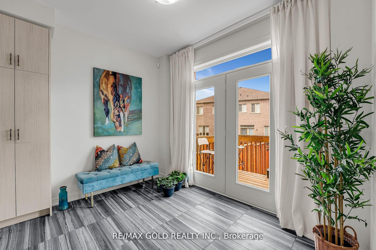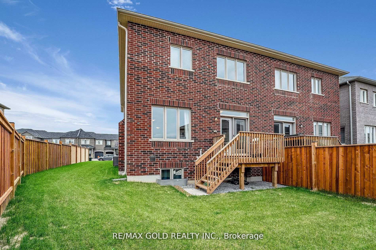$999,999
Available - For Sale
Listing ID: X11884150
248 Skinner Rd , Hamilton, L0R 2H1, Ontario
| Rare Opportunity! Bigger than others 39 Ft frontage Semi-Detached with more side yard space. StarLane Build one of a kind STONE and Red brick exterior. Bright & Spacious almost 2000 SQFT Floor Plan Offers 4Beds & 3Baths. 2nd bedroom as big as Primary. Big Basement windows. Potential walkout option. Main floor with upgraded Fashion Tiles giving an edge to this contemporary home. Upstairs With 4 Large Beds,2 Full Baths beautiful black tiles. Main floor big Laundry/mud room. Gas stove and touch screen smart Fridge and smart oven. Office space nook. Lot's of sunshine! |
| Extras: Upgrades include Oak stairs stain to match floors, Kitchen Cabinetry, Gas stove line, fridge water line, Gas fireplace, Extra large windows, Min to 403/407/GO |
| Price | $999,999 |
| Taxes: | $5334.00 |
| Address: | 248 Skinner Rd , Hamilton, L0R 2H1, Ontario |
| Lot Size: | 39.66 x 90.49 (Feet) |
| Directions/Cross Streets: | Dundas St and Mallard Tr |
| Rooms: | 12 |
| Bedrooms: | 4 |
| Bedrooms +: | |
| Kitchens: | 1 |
| Family Room: | N |
| Basement: | Full |
| Approximatly Age: | 0-5 |
| Property Type: | Semi-Detached |
| Style: | 2-Storey |
| Exterior: | Brick, Stone |
| Garage Type: | Attached |
| (Parking/)Drive: | Available |
| Drive Parking Spaces: | 1 |
| Pool: | None |
| Approximatly Age: | 0-5 |
| Property Features: | Golf, Grnbelt/Conserv, Park, School, School Bus Route |
| Fireplace/Stove: | Y |
| Heat Source: | Gas |
| Heat Type: | Forced Air |
| Central Air Conditioning: | Central Air |
| Laundry Level: | Main |
| Sewers: | Sewers |
| Water: | Municipal |
| Utilities-Cable: | A |
| Utilities-Hydro: | Y |
| Utilities-Gas: | Y |
| Utilities-Telephone: | A |
$
%
Years
This calculator is for demonstration purposes only. Always consult a professional
financial advisor before making personal financial decisions.
| Although the information displayed is believed to be accurate, no warranties or representations are made of any kind. |
| RE/MAX GOLD REALTY INC. |
|
|
Ali Shahpazir
Sales Representative
Dir:
416-473-8225
Bus:
416-473-8225
| Virtual Tour | Book Showing | Email a Friend |
Jump To:
At a Glance:
| Type: | Freehold - Semi-Detached |
| Area: | Hamilton |
| Municipality: | Hamilton |
| Neighbourhood: | Waterdown |
| Style: | 2-Storey |
| Lot Size: | 39.66 x 90.49(Feet) |
| Approximate Age: | 0-5 |
| Tax: | $5,334 |
| Beds: | 4 |
| Baths: | 3 |
| Fireplace: | Y |
| Pool: | None |
Locatin Map:
Payment Calculator:

