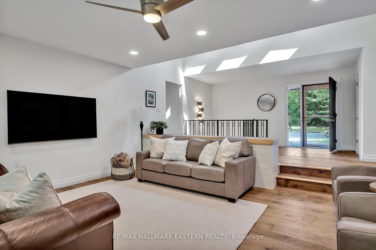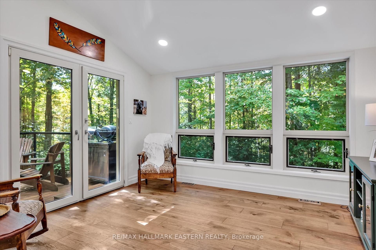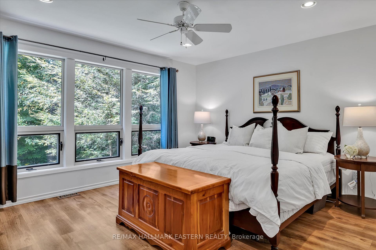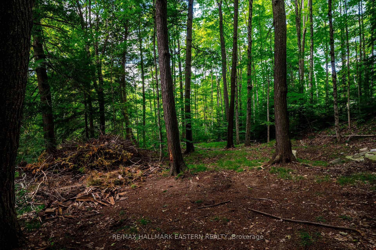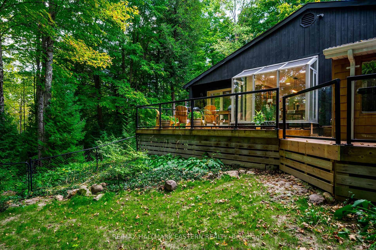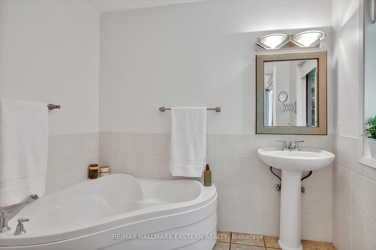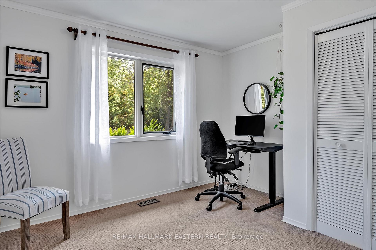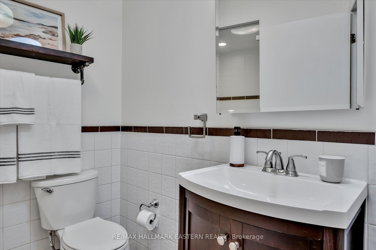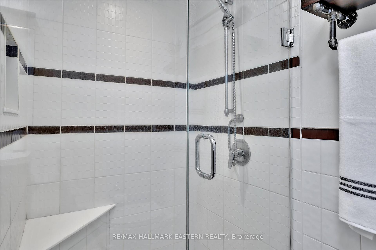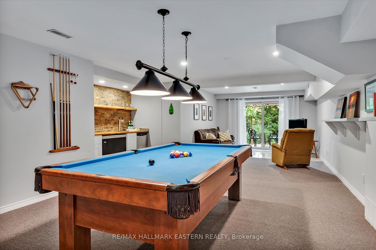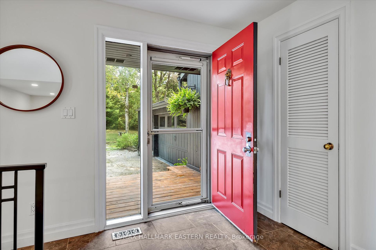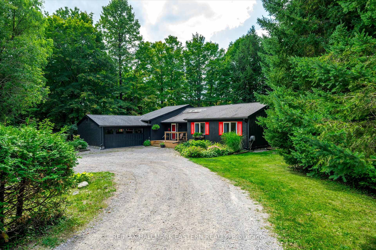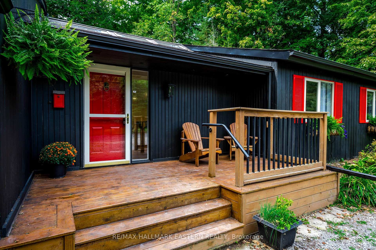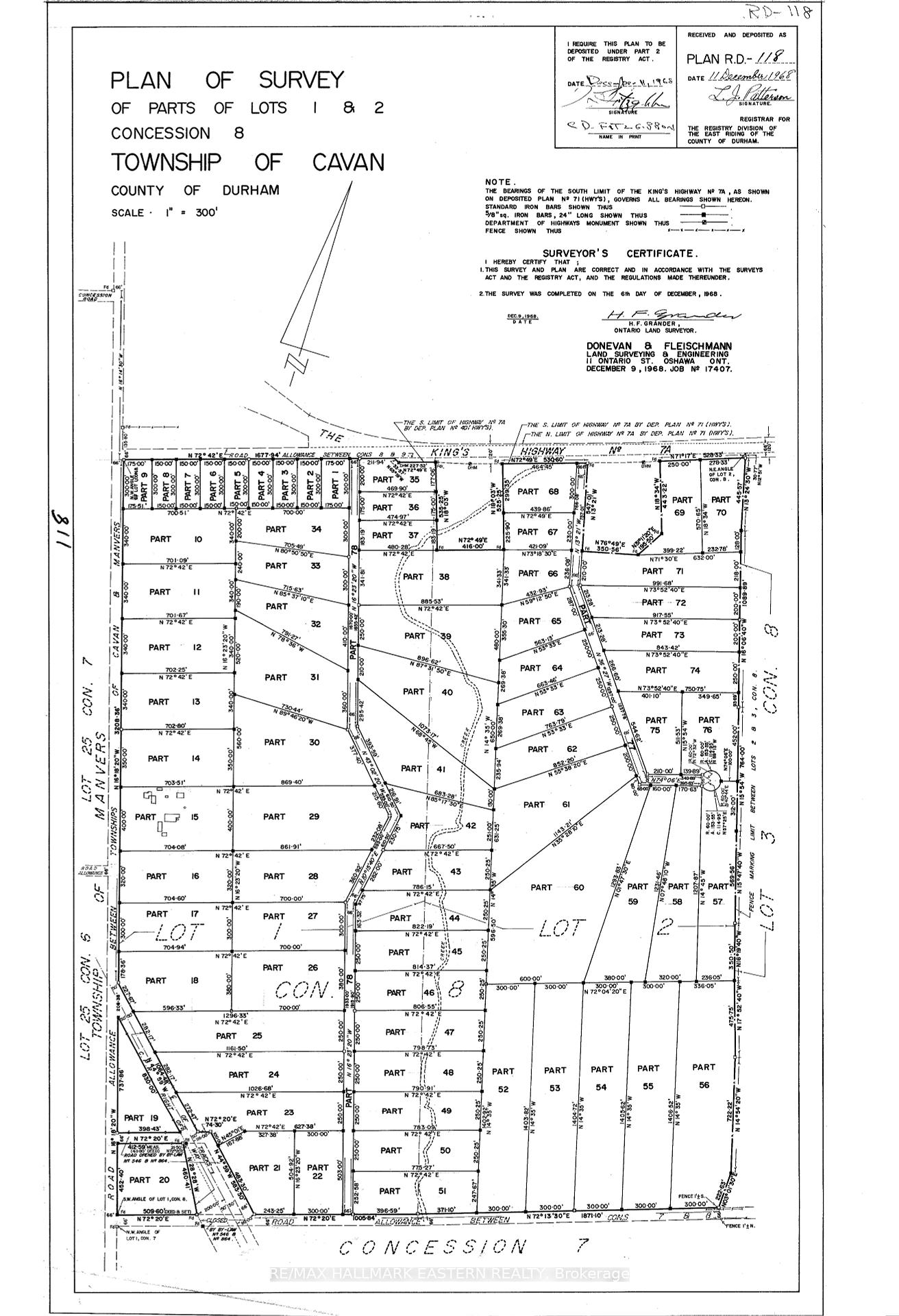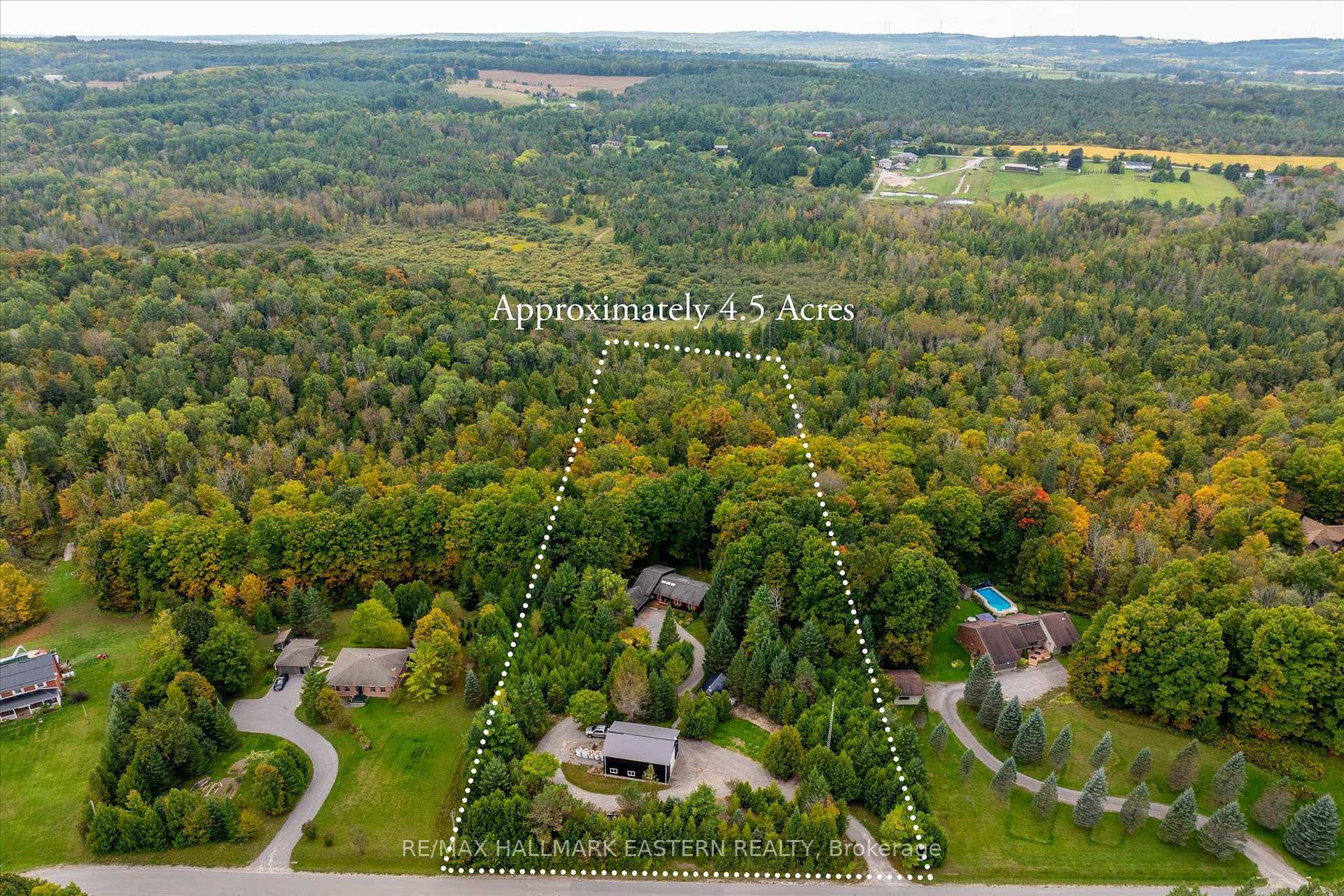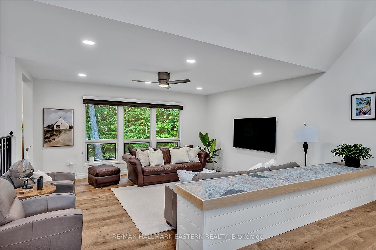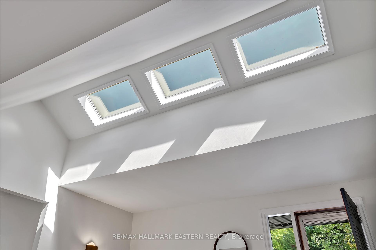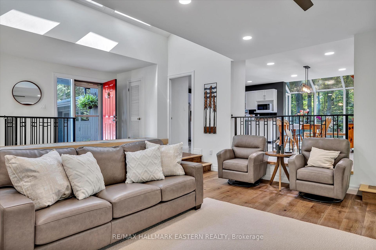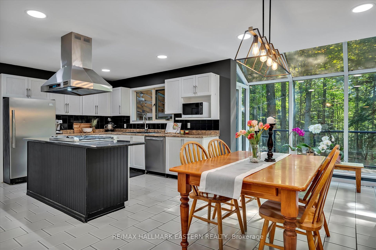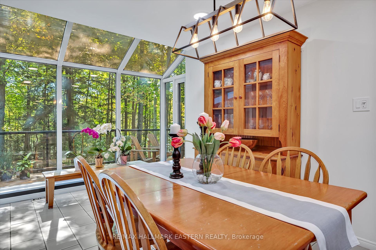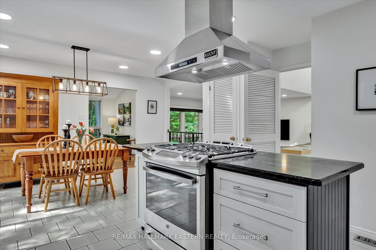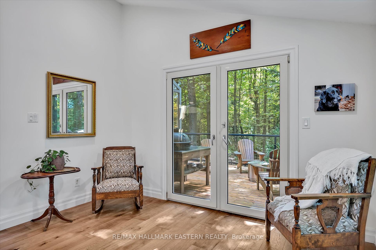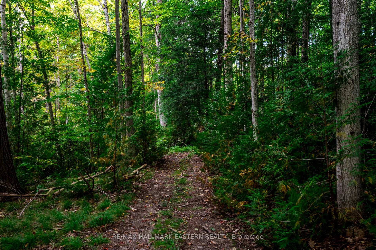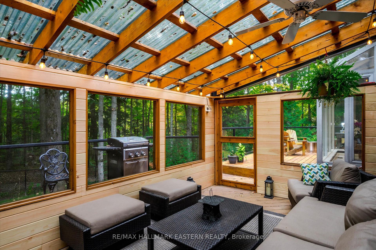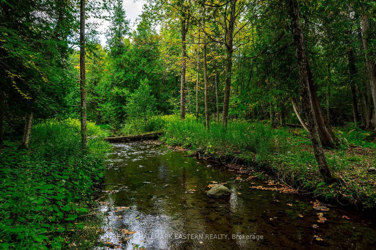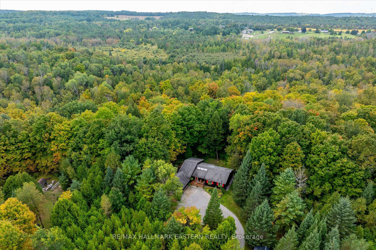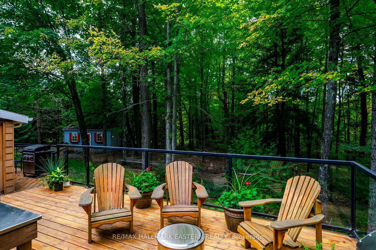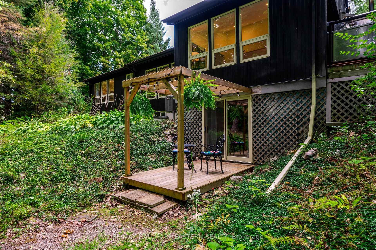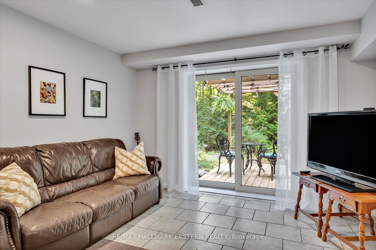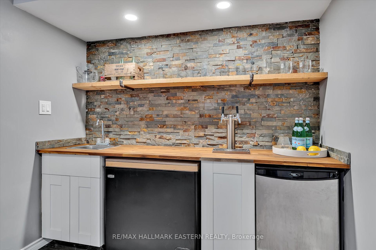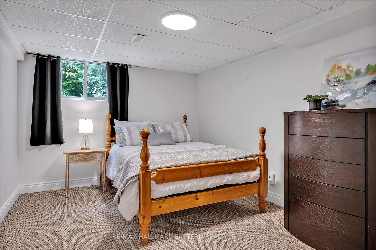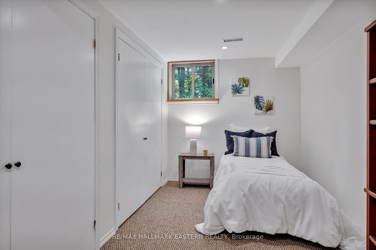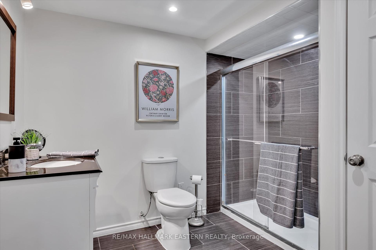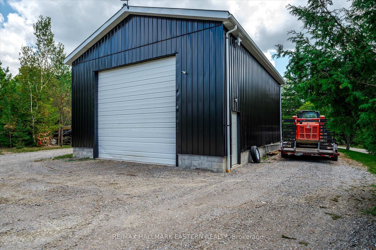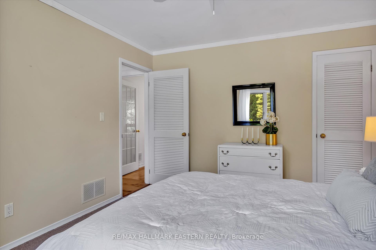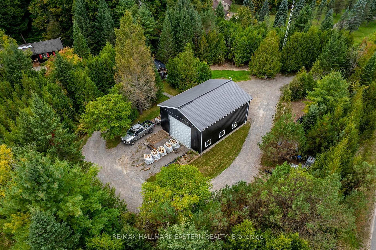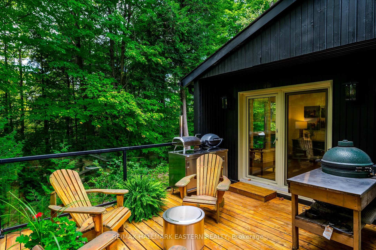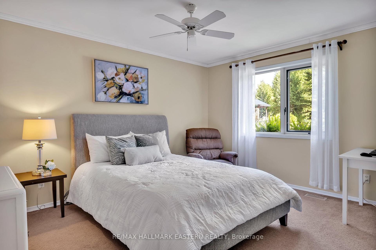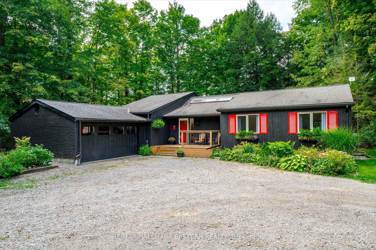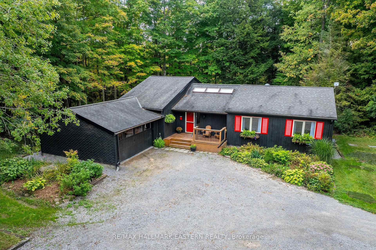$1,300,000
Available - For Sale
Listing ID: X9355564
1461 Sunset Dr , Cavan Monaghan, L0A 1C0, Ontario
| Surround yourself with nature! Nestled on a stately lot of 4.52 wooded acres with a year round stream and an oversized detached workshop. Just west of Peterborough and minutes north of Millbrook on a quiet dead end street with million dollar homes . This home is inspiring! Subtle features add to the attractiveness of the interior and the floor to ceiling windows fill the home with an abundance of natural light and unobstructed views of nature from every window. Open concept living with 3 main floor bedrooms plus den, 3 bathrooms, main floor laundry and a modern kitchen with an island. Walkout to a spacious deck along with a cozy screened in room perfect for entertaining all your friends and family. And on rainy days the walkout lower level with family room, bar and games area offers plenty of space for friends and family to gather. In addition to the attached 2 car garage there is a detached (36'11 X 27'1) workshop with 14'' X 16 doors at both ends, 16' ceiling, 100 amp service and 5" concrete floors. Located minutes from the #115 and Go Bus Stop. Close to Hwy 407. Quick access to the GTA. |
| Extras: Home has the ability to heat by Heat Pump, Propane or 'newer' 'HeatMaster G4000 Furnace'' which is capable of heating house, hot tub and hot water tank Workshop has 'roughed in' connection to wood furnace for future use. |
| Price | $1,300,000 |
| Taxes: | $4539.00 |
| Address: | 1461 Sunset Dr , Cavan Monaghan, L0A 1C0, Ontario |
| Lot Size: | 250.00 x 852.00 (Acres) |
| Acreage: | 2-4.99 |
| Directions/Cross Streets: | Sunset Dr. & 7A |
| Rooms: | 10 |
| Rooms +: | 8 |
| Bedrooms: | 3 |
| Bedrooms +: | |
| Kitchens: | 1 |
| Family Room: | N |
| Basement: | Fin W/O, Full |
| Property Type: | Detached |
| Style: | Bungalow |
| Exterior: | Wood |
| Garage Type: | Attached |
| (Parking/)Drive: | Private |
| Drive Parking Spaces: | 6 |
| Pool: | None |
| Other Structures: | Garden Shed, Workshop |
| Fireplace/Stove: | N |
| Heat Source: | Propane |
| Heat Type: | Forced Air |
| Central Air Conditioning: | Central Air |
| Laundry Level: | Main |
| Sewers: | Septic |
| Water: | Well |
| Water Supply Types: | Drilled Well |
$
%
Years
This calculator is for demonstration purposes only. Always consult a professional
financial advisor before making personal financial decisions.
| Although the information displayed is believed to be accurate, no warranties or representations are made of any kind. |
| RE/MAX HALLMARK EASTERN REALTY |
|
|
Ali Shahpazir
Sales Representative
Dir:
416-473-8225
Bus:
416-473-8225
| Virtual Tour | Book Showing | Email a Friend |
Jump To:
At a Glance:
| Type: | Freehold - Detached |
| Area: | Peterborough |
| Municipality: | Cavan Monaghan |
| Neighbourhood: | Rural Cavan Monaghan |
| Style: | Bungalow |
| Lot Size: | 250.00 x 852.00(Acres) |
| Tax: | $4,539 |
| Beds: | 3 |
| Baths: | 3 |
| Fireplace: | N |
| Pool: | None |
Locatin Map:
Payment Calculator:

