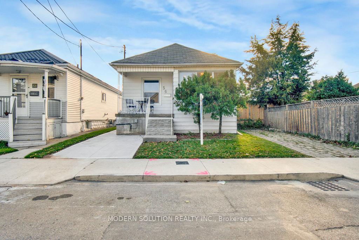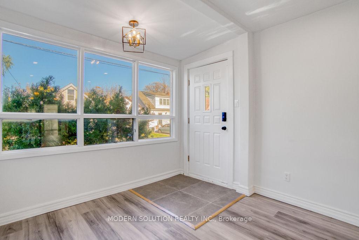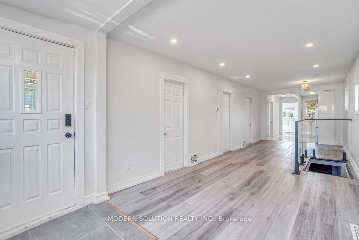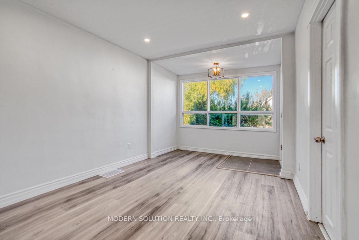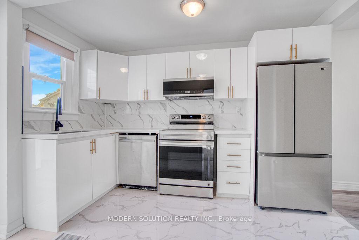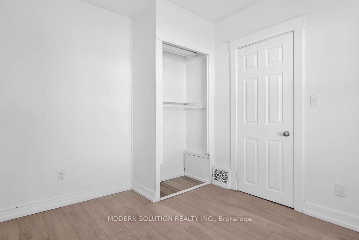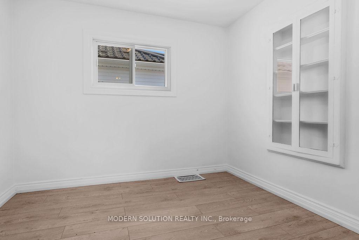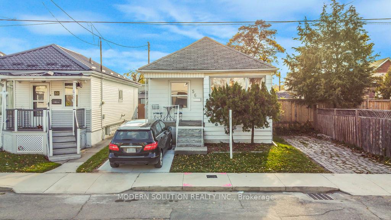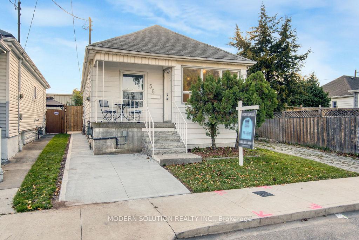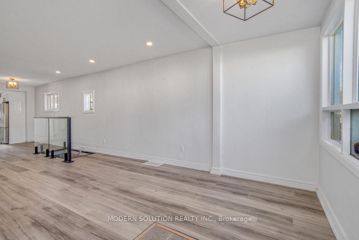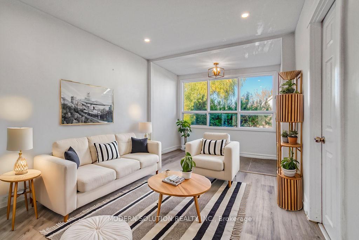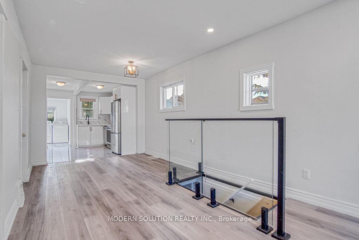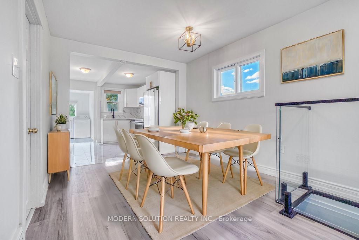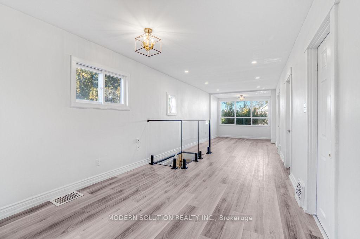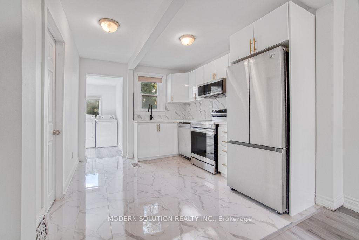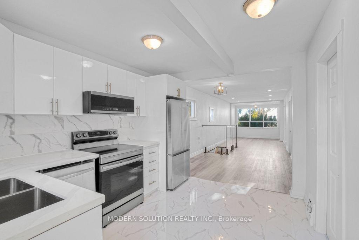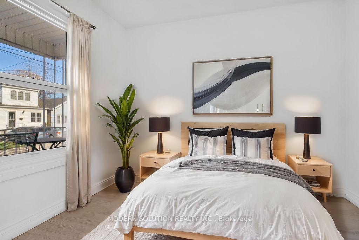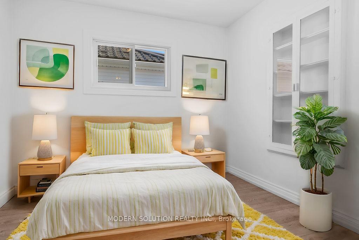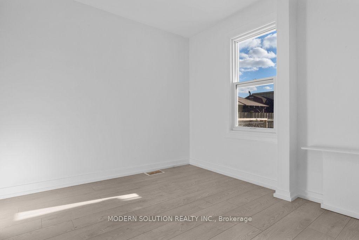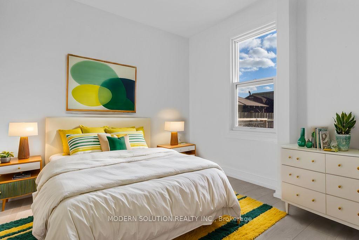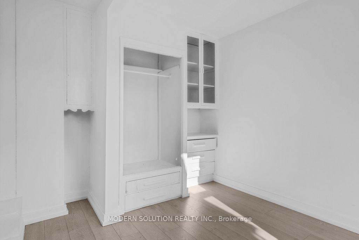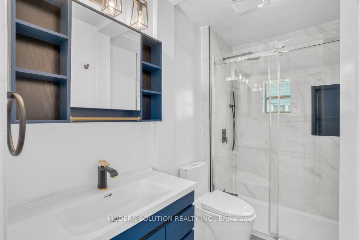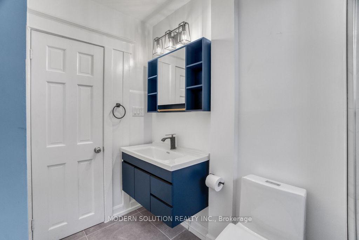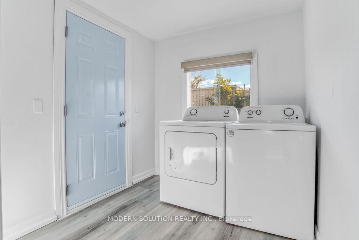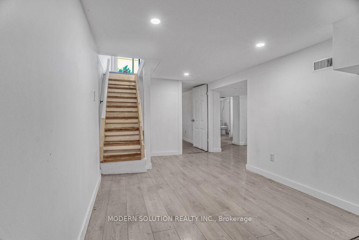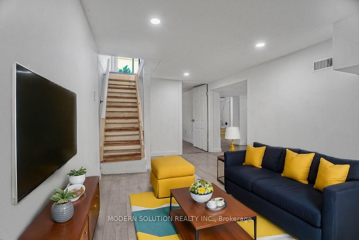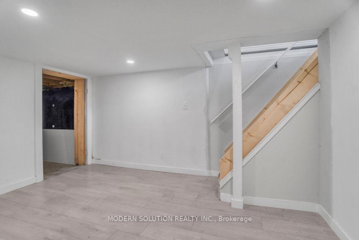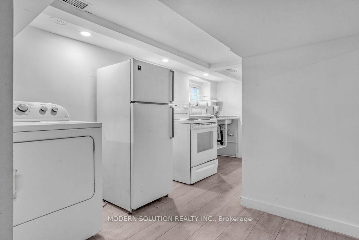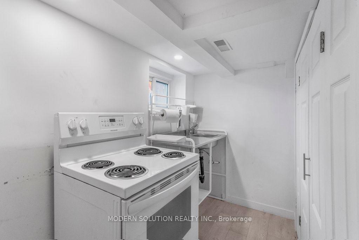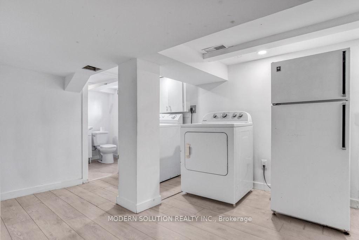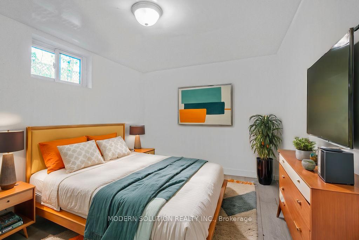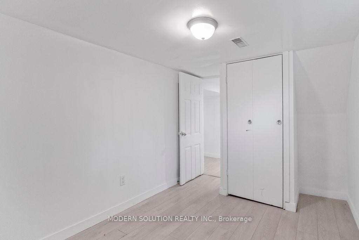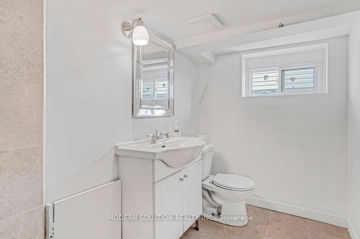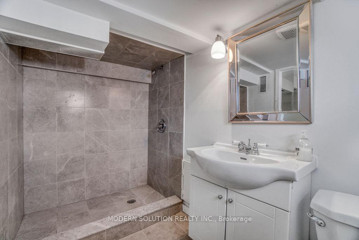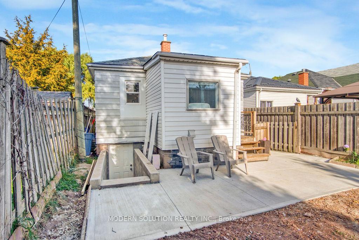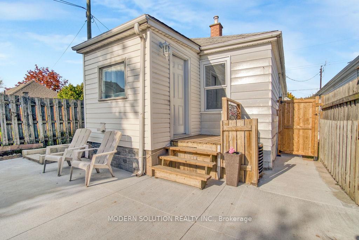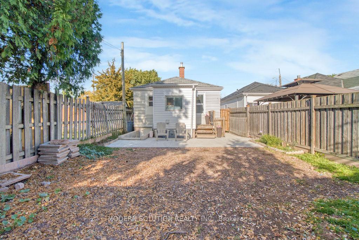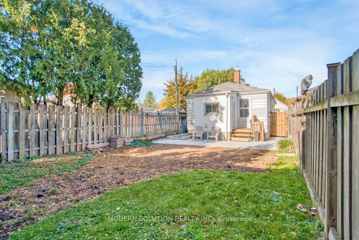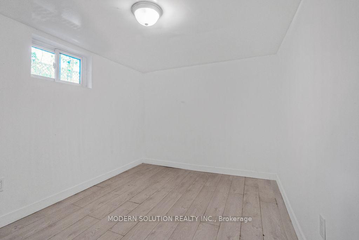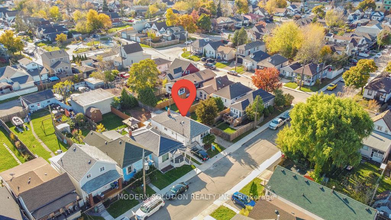$519,000
Available - For Sale
Listing ID: X11884031
56 Cambridge Ave , Hamilton, L8H 1T6, Ontario
| Welcome to 56 Cambridge Avenue, situated in the desirable and welcoming Crown Point neighborhood of Hamilton. This updated and inviting three-bedroom bungalow is nestled on a generous lot and features a finished basement. The contemporary kitchen boasts stylish white cabinetry, pristine white tiled flooring, and elegant quartz countertops. A newly constructed parking pad (2024) accommodates a large vehicle and leads to a fenced backyard. The open-concept design seamlessly connects the kitchen to the dining area and living spaces, enhanced by modern lighting fixtures and German-engineered vinyl flooring. A convenient secondary entrance grants easy access to the mudroom and laundry facilities. The main bathroom is tastefully designed, showcasing a spacious shower, a floating vanity, and contemporary finishes. Each of the three bedrooms is both comfortable and spacious, providing ample room for all family members. Additionally, there is a one-bedroom unit in the basement, ideal for families seeking mortgage assistance. This residence is conveniently located near various amenities, including schools, shops, hospitals, restaurants, cafes, public transit, and major highways. Please note that some of the photos are virtually staged. |
| Price | $519,000 |
| Taxes: | $2310.50 |
| Address: | 56 Cambridge Ave , Hamilton, L8H 1T6, Ontario |
| Lot Size: | 25.00 x 100.00 (Feet) |
| Directions/Cross Streets: | Main St E to Kenilworth Ave N to Cambridge Ave |
| Rooms: | 7 |
| Bedrooms: | 3 |
| Bedrooms +: | 1 |
| Kitchens: | 1 |
| Family Room: | Y |
| Basement: | Finished, Full |
| Approximatly Age: | 100+ |
| Property Type: | Detached |
| Style: | Bungalow |
| Exterior: | Alum Siding, Vinyl Siding |
| Garage Type: | None |
| (Parking/)Drive: | Available |
| Drive Parking Spaces: | 1 |
| Pool: | None |
| Other Structures: | Garden Shed |
| Approximatly Age: | 100+ |
| Approximatly Square Footage: | 700-1100 |
| Property Features: | Fenced Yard |
| Fireplace/Stove: | N |
| Heat Source: | Gas |
| Heat Type: | Forced Air |
| Central Air Conditioning: | Central Air |
| Sewers: | Sewers |
| Water: | Municipal |
$
%
Years
This calculator is for demonstration purposes only. Always consult a professional
financial advisor before making personal financial decisions.
| Although the information displayed is believed to be accurate, no warranties or representations are made of any kind. |
| MODERN SOLUTION REALTY INC. |
|
|
Ali Shahpazir
Sales Representative
Dir:
416-473-8225
Bus:
416-473-8225
| Virtual Tour | Book Showing | Email a Friend |
Jump To:
At a Glance:
| Type: | Freehold - Detached |
| Area: | Hamilton |
| Municipality: | Hamilton |
| Neighbourhood: | Crown Point |
| Style: | Bungalow |
| Lot Size: | 25.00 x 100.00(Feet) |
| Approximate Age: | 100+ |
| Tax: | $2,310.5 |
| Beds: | 3+1 |
| Baths: | 2 |
| Fireplace: | N |
| Pool: | None |
Locatin Map:
Payment Calculator:

