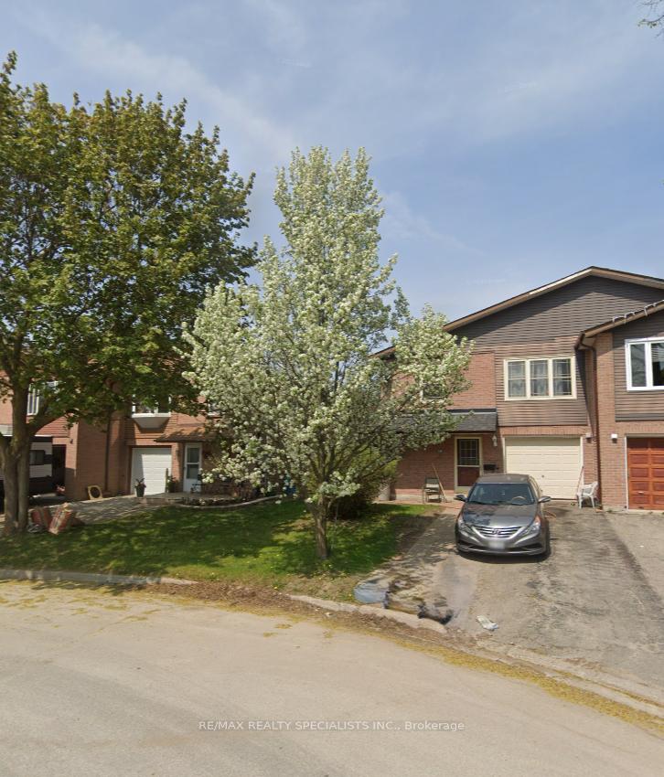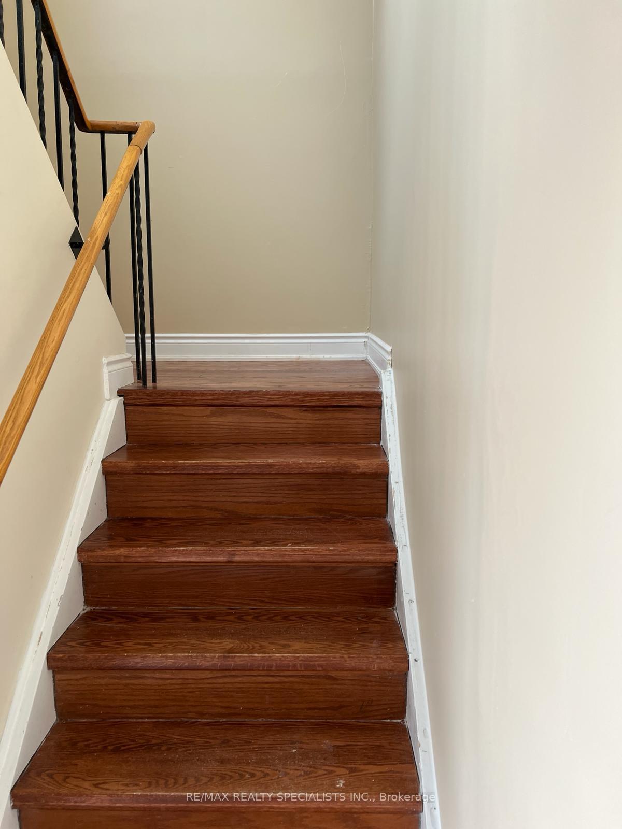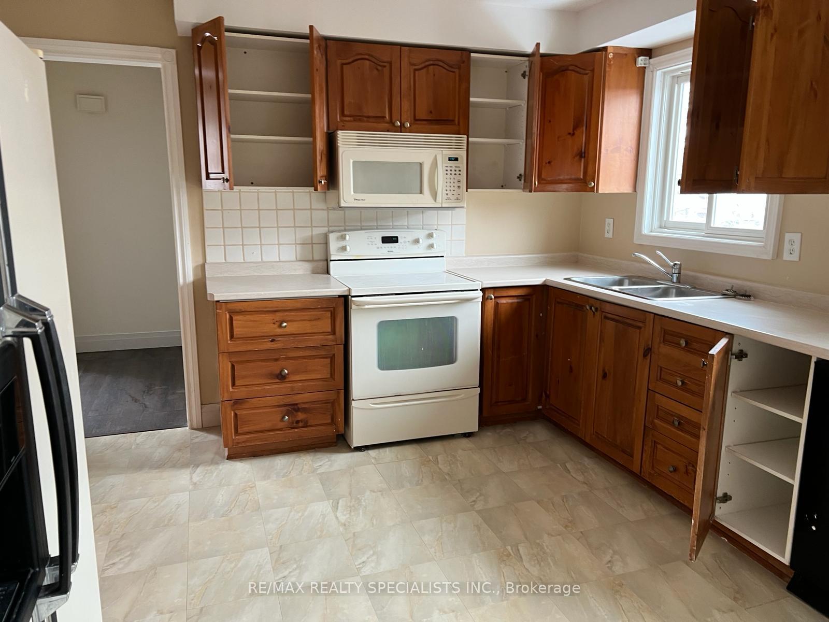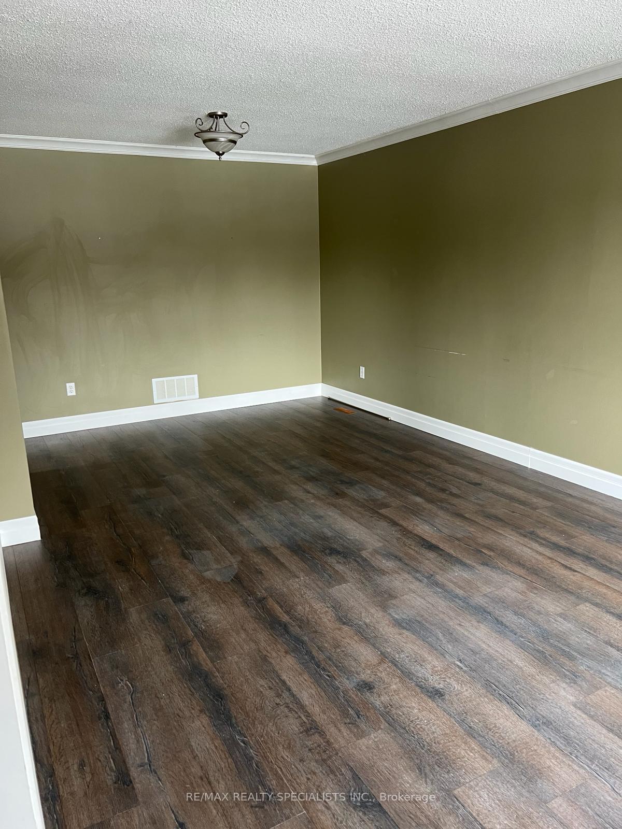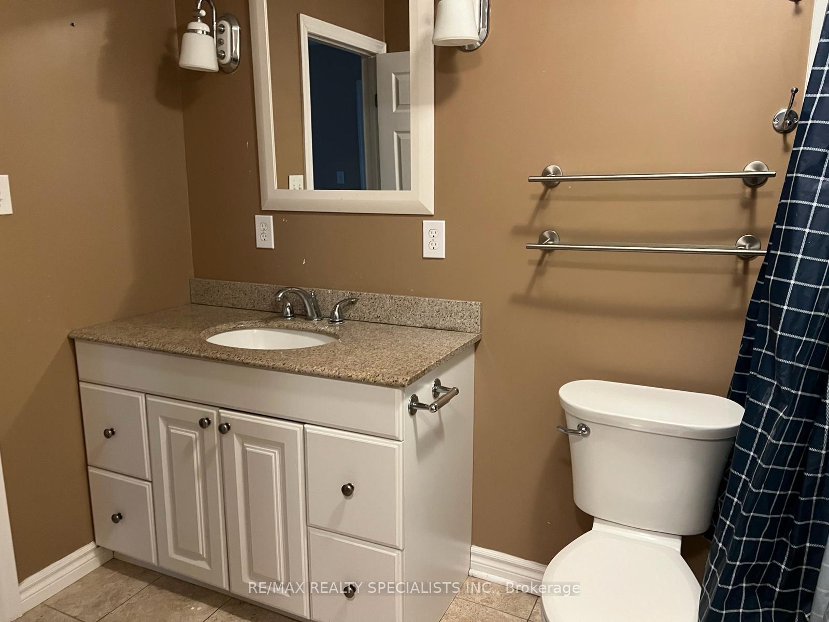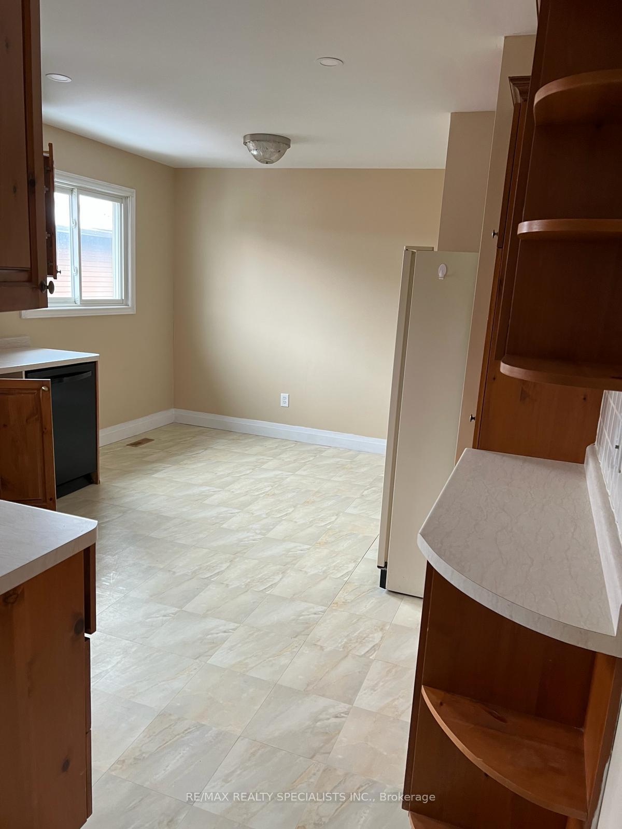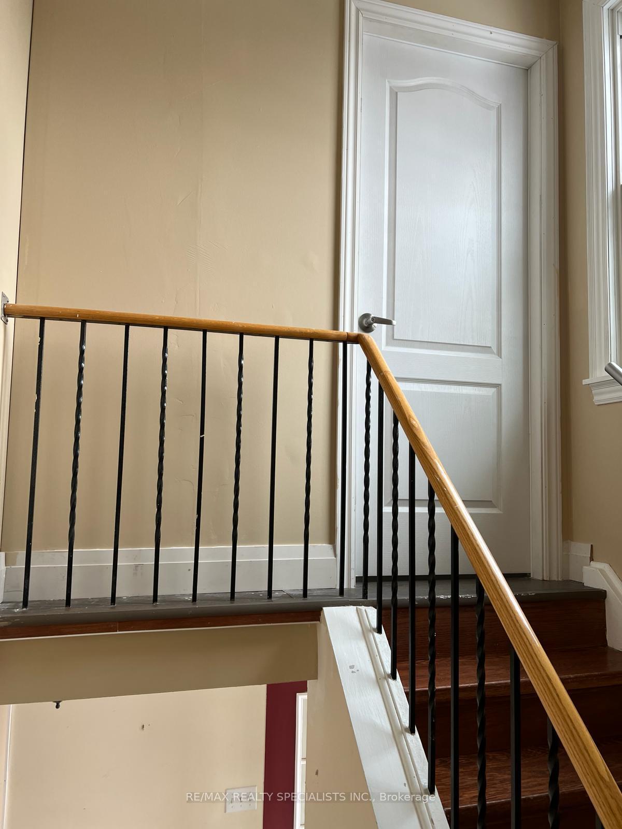$2,500
Available - For Rent
Listing ID: W11883981
15 Steven St , Unit MAIN, Orangeville, L9W 4G1, Ontario
| This home features Three bedrooms and One Full bathrooms, providing ample space for both a family and visiting guests. Modern conveniences abound, including a cozy family room, a gas fireplace for warmth and ambiance, and central air conditioning ensuring comfort throughout the seasons. Each level is thoughtfully designed with either laminate or broadloom flooring, generous storage solutions, and kitchens equipped with contemporary appliances.In summary, this property seamlessly blends durability with aesthetic appeal. Its spacious layout, modern amenities, and potential for customization cater to various lifestyles and needs. |
| Price | $2,500 |
| Address: | 15 Steven St , Unit MAIN, Orangeville, L9W 4G1, Ontario |
| Apt/Unit: | MAIN |
| Lot Size: | 35.25 x 96.18 (Feet) |
| Directions/Cross Streets: | Dufferin/Steven |
| Rooms: | 9 |
| Bedrooms: | 3 |
| Bedrooms +: | |
| Kitchens: | 1 |
| Family Room: | Y |
| Basement: | None |
| Furnished: | N |
| Approximatly Age: | 31-50 |
| Property Type: | Semi-Detached |
| Style: | 2-Storey |
| Exterior: | Alum Siding, Brick |
| Garage Type: | Attached |
| (Parking/)Drive: | Private |
| Drive Parking Spaces: | 1 |
| Pool: | None |
| Private Entrance: | Y |
| Laundry Access: | Ensuite |
| Approximatly Age: | 31-50 |
| Approximatly Square Footage: | 1100-1500 |
| Property Features: | Cul De Sac |
| Parking Included: | Y |
| Fireplace/Stove: | Y |
| Heat Source: | Gas |
| Heat Type: | Forced Air |
| Central Air Conditioning: | Central Air |
| Laundry Level: | Main |
| Elevator Lift: | N |
| Sewers: | Sewers |
| Water: | Municipal |
| Although the information displayed is believed to be accurate, no warranties or representations are made of any kind. |
| RE/MAX REALTY SPECIALISTS INC. |
|
|
Ali Shahpazir
Sales Representative
Dir:
416-473-8225
Bus:
416-473-8225
| Book Showing | Email a Friend |
Jump To:
At a Glance:
| Type: | Freehold - Semi-Detached |
| Area: | Dufferin |
| Municipality: | Orangeville |
| Neighbourhood: | Orangeville |
| Style: | 2-Storey |
| Lot Size: | 35.25 x 96.18(Feet) |
| Approximate Age: | 31-50 |
| Beds: | 3 |
| Baths: | 1 |
| Fireplace: | Y |
| Pool: | None |
Locatin Map:

