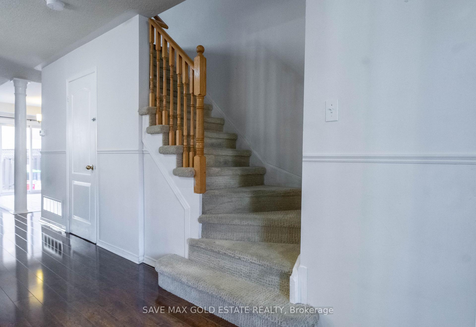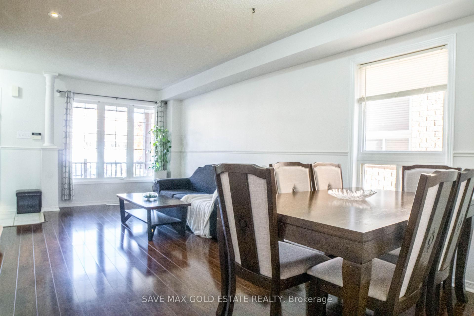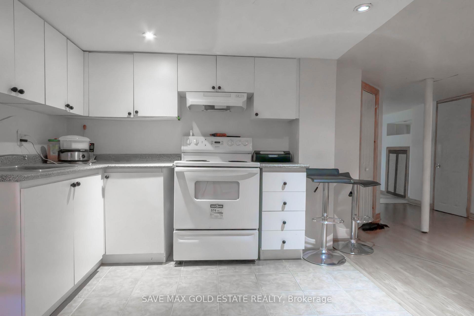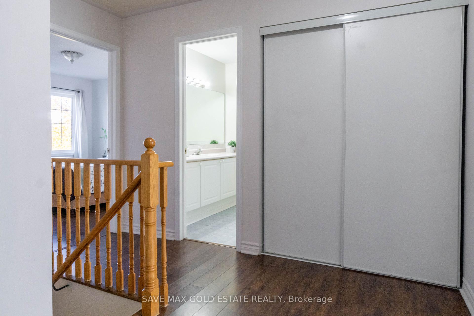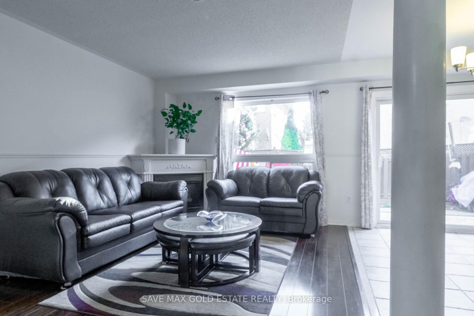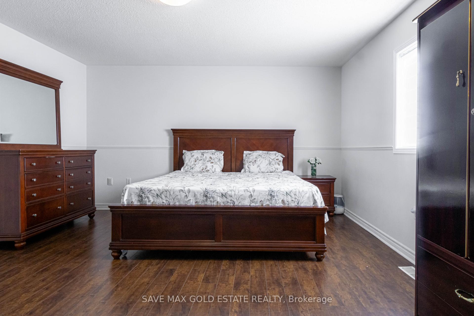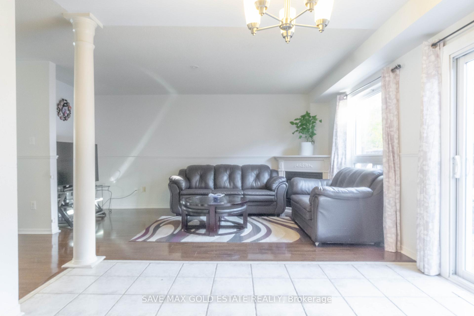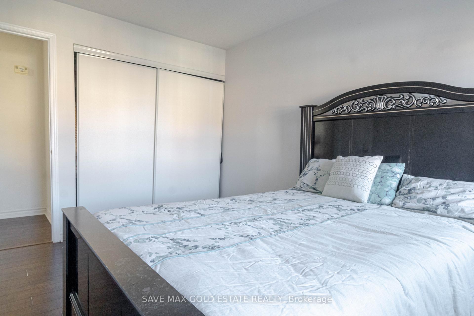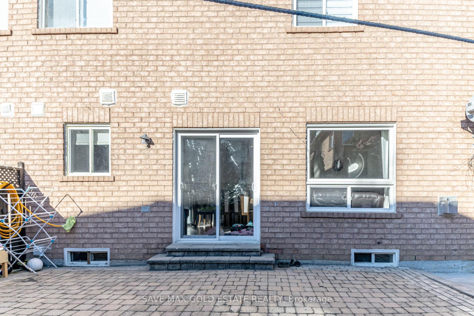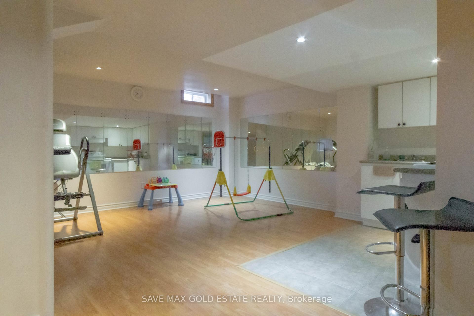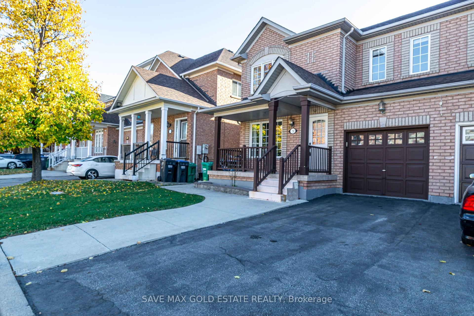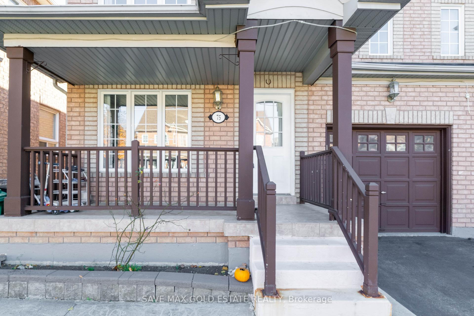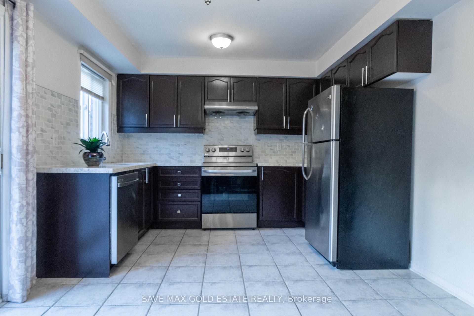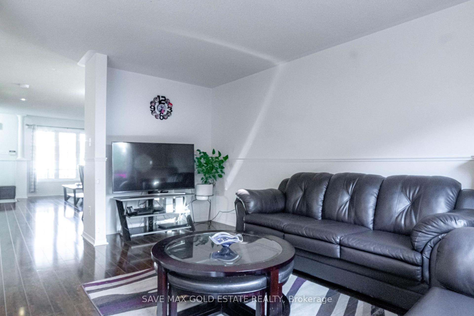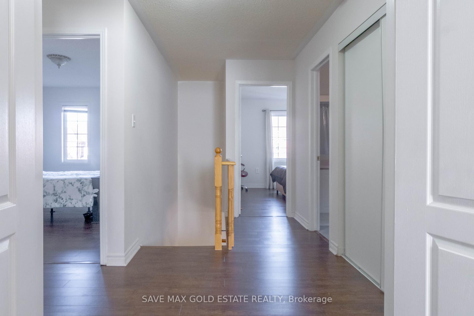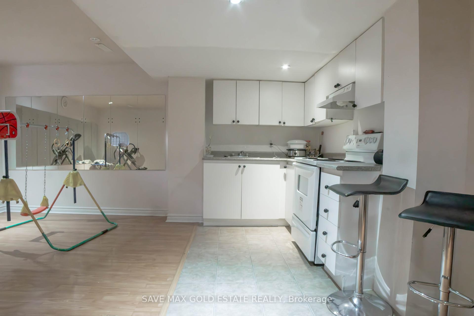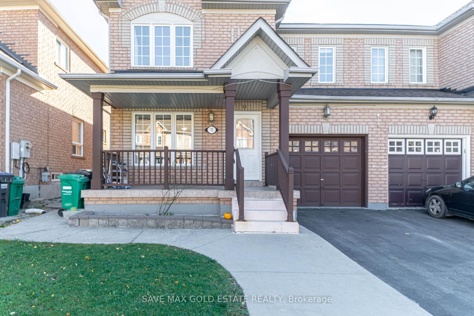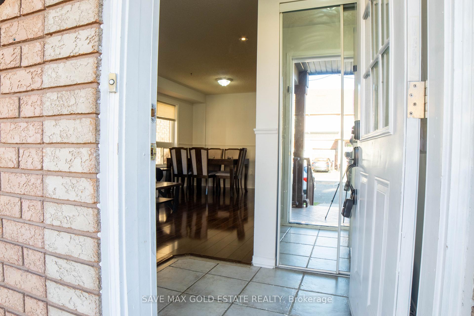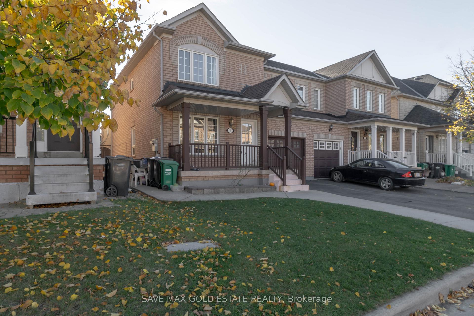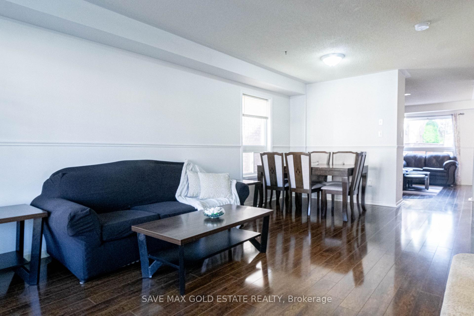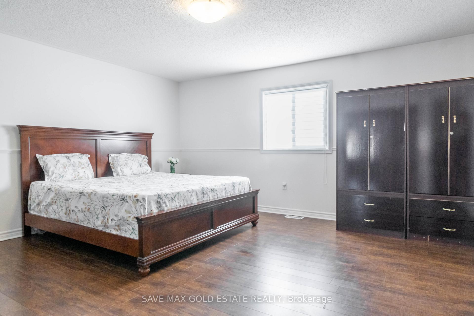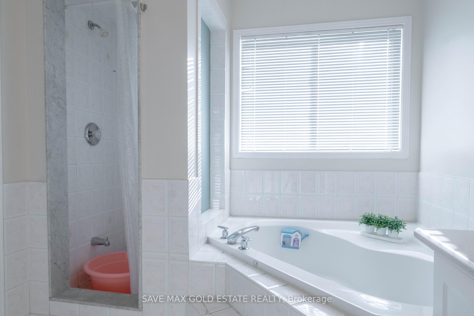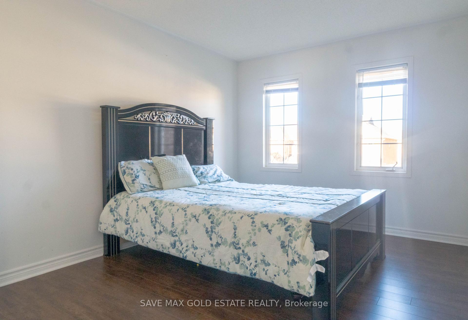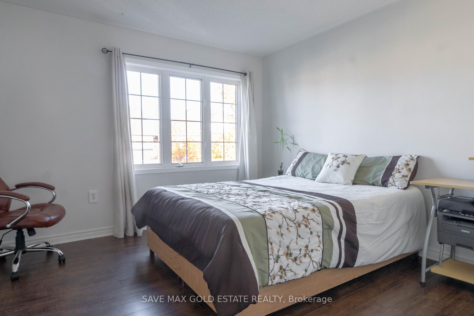$899,990
Available - For Sale
Listing ID: W11884619
75 Saintsbury Cres , Brampton, L6R 2V9, Ontario
| Lovely Home With Spacious Kitchen & Bedrooms For Semi, 30 Ft Wide Front, Was 4Br. Model Changed To 3Br. Finished Bsmt With Sep. Entrance Through Garage. Master Bedroom With Double Door Entry & Walk In Closet, Main Floor Laundry, Freshly Painted. Good Landscaped, Porch In Front. Private Fenced Backyard, Safe Neighborhood, Minutes To 410, Trinity Mall. No Sidewalk And Extended Driveway For Extra Parking |
| Price | $899,990 |
| Taxes: | $5600.00 |
| Address: | 75 Saintsbury Cres , Brampton, L6R 2V9, Ontario |
| Lot Size: | 30.02 x 78.74 (Feet) |
| Directions/Cross Streets: | Dixie/Sandalwood/410 |
| Rooms: | 7 |
| Rooms +: | 1 |
| Bedrooms: | 3 |
| Bedrooms +: | 1 |
| Kitchens: | 1 |
| Kitchens +: | 1 |
| Family Room: | Y |
| Basement: | Finished, Sep Entrance |
| Approximatly Age: | 16-30 |
| Property Type: | Semi-Detached |
| Style: | 2-Storey |
| Exterior: | Brick |
| Garage Type: | Built-In |
| (Parking/)Drive: | Private |
| Drive Parking Spaces: | 3 |
| Pool: | None |
| Approximatly Age: | 16-30 |
| Approximatly Square Footage: | 1500-2000 |
| Property Features: | Hospital, Library, Park, Place Of Worship, Public Transit, School |
| Fireplace/Stove: | Y |
| Heat Source: | Gas |
| Heat Type: | Forced Air |
| Central Air Conditioning: | Central Air |
| Laundry Level: | Main |
| Elevator Lift: | N |
| Sewers: | Sewers |
| Water: | Municipal |
$
%
Years
This calculator is for demonstration purposes only. Always consult a professional
financial advisor before making personal financial decisions.
| Although the information displayed is believed to be accurate, no warranties or representations are made of any kind. |
| SAVE MAX GOLD ESTATE REALTY |
|
|
Ali Shahpazir
Sales Representative
Dir:
416-473-8225
Bus:
416-473-8225
| Book Showing | Email a Friend |
Jump To:
At a Glance:
| Type: | Freehold - Semi-Detached |
| Area: | Peel |
| Municipality: | Brampton |
| Neighbourhood: | Sandringham-Wellington |
| Style: | 2-Storey |
| Lot Size: | 30.02 x 78.74(Feet) |
| Approximate Age: | 16-30 |
| Tax: | $5,600 |
| Beds: | 3+1 |
| Baths: | 4 |
| Fireplace: | Y |
| Pool: | None |
Locatin Map:
Payment Calculator:


