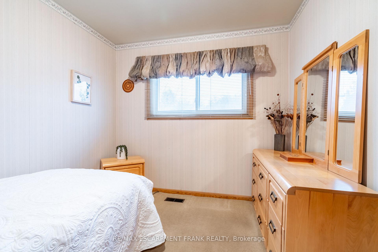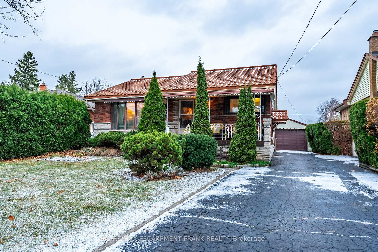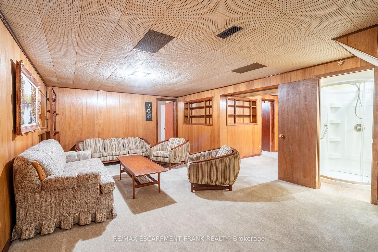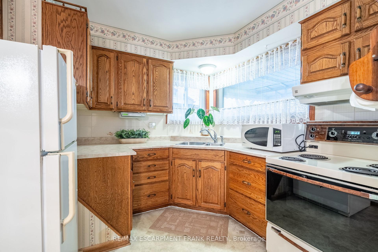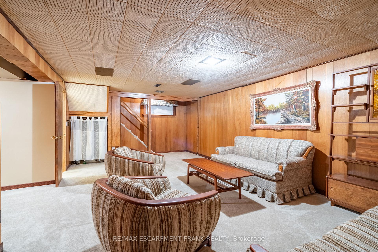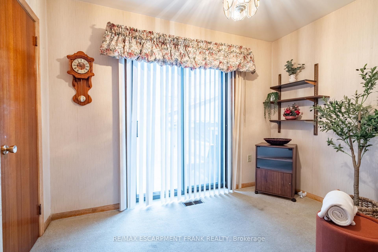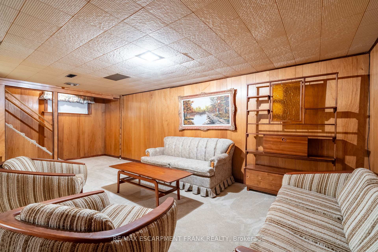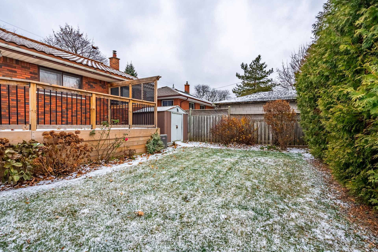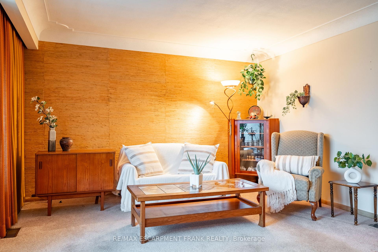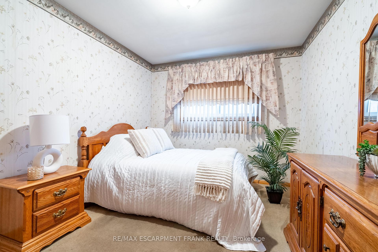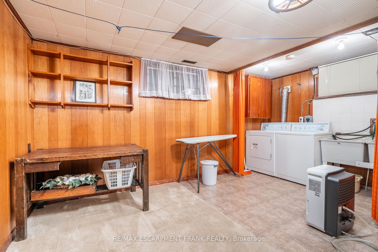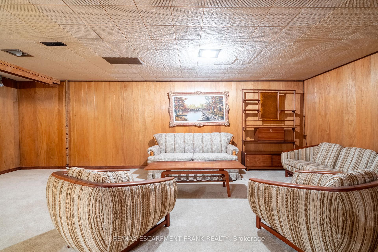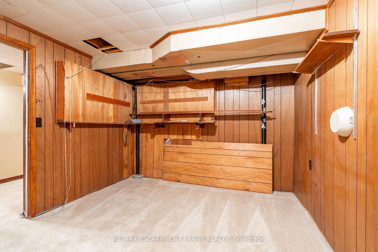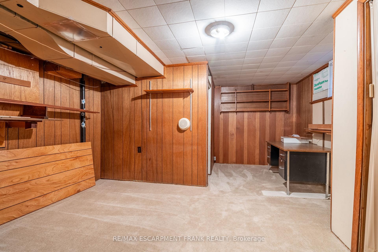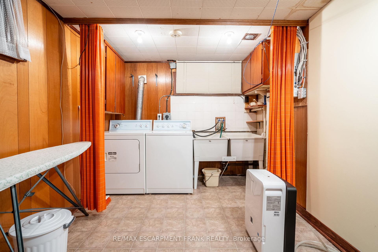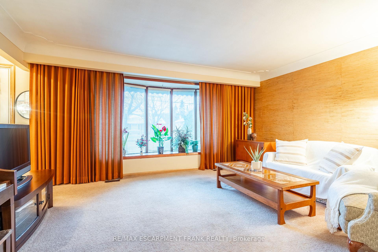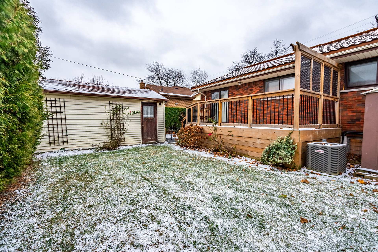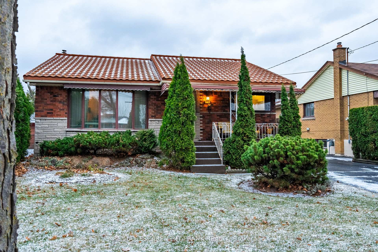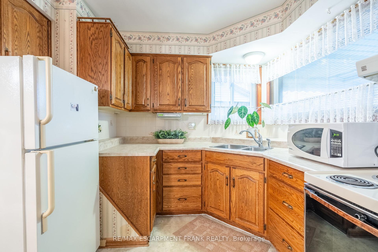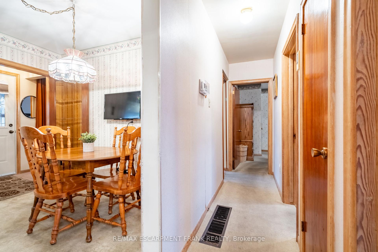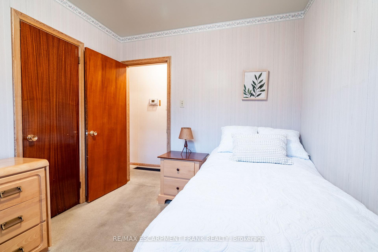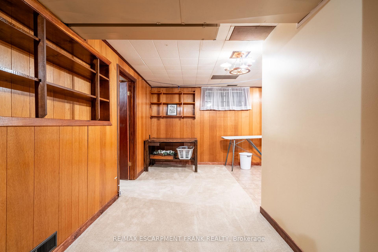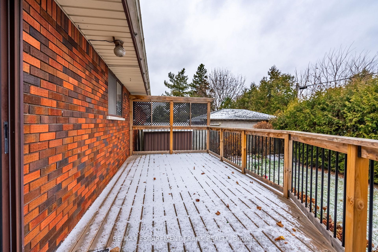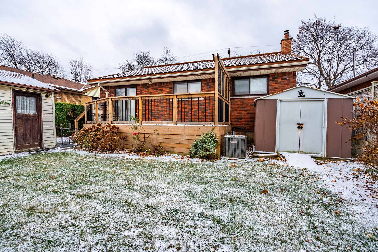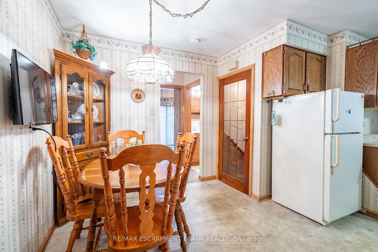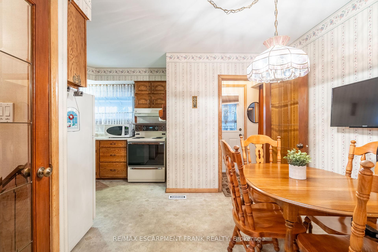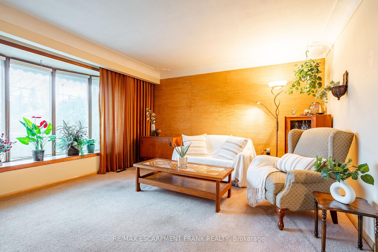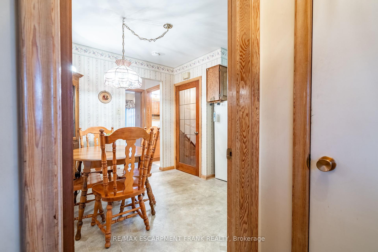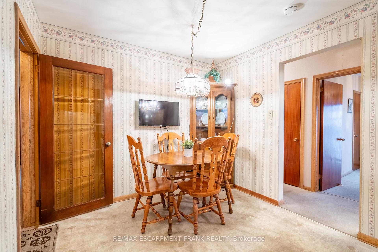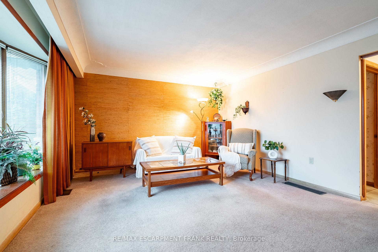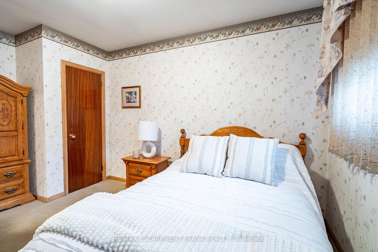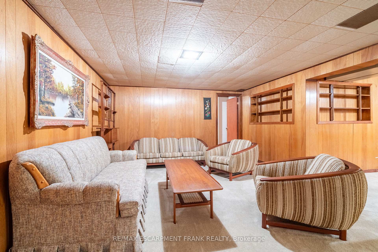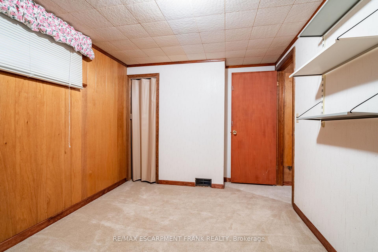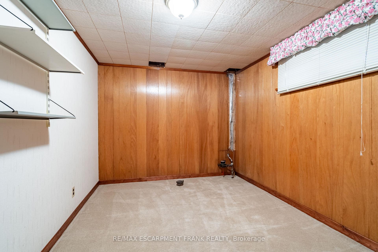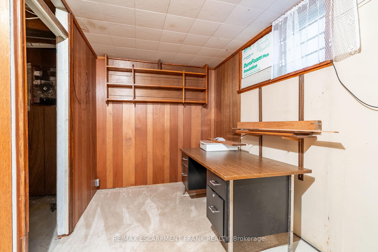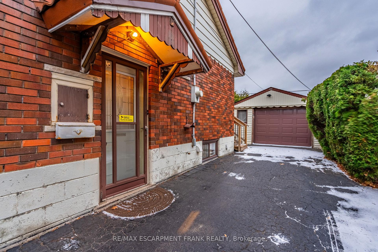$619,900
Available - For Sale
Listing ID: X11884582
1053 Fennell Ave East , Hamilton, L8T 1R7, Ontario
| This 3+2 bedroom, 2 bathroom home is a perfect blend of charm and potential. With a separate entrance to the basement, its ideal for families needing extra space or investors seeking rental opportunities. The main level features a cozy layout, while the basement provides additional bedrooms. A manicured backyard, detached garage, and back porch with sliding doors make it a great place to relax or entertain. Original hardwood flooring lies beneath the carpet, waiting to shine again. The durable steel roof (installed in 2005) ensures peace of mind, while the A/C and furnace, updated about 5 years ago, keep the home efficient and comfortable. With an owned hot water heater, youll save on monthly bills. This property is ready for its next chapter dont miss out on this fantastic opportunity! |
| Price | $619,900 |
| Taxes: | $4143.00 |
| Address: | 1053 Fennell Ave East , Hamilton, L8T 1R7, Ontario |
| Lot Size: | 50.08 x 100.19 (Feet) |
| Acreage: | < .50 |
| Directions/Cross Streets: | EAST 45 |
| Rooms: | 6 |
| Bedrooms: | 3 |
| Bedrooms +: | 2 |
| Kitchens: | 1 |
| Family Room: | Y |
| Basement: | Finished, Sep Entrance |
| Approximatly Age: | 51-99 |
| Property Type: | Detached |
| Style: | Bungalow |
| Exterior: | Brick |
| Garage Type: | Detached |
| (Parking/)Drive: | Private |
| Drive Parking Spaces: | 6 |
| Pool: | None |
| Approximatly Age: | 51-99 |
| Approximatly Square Footage: | 700-1100 |
| Fireplace/Stove: | N |
| Heat Source: | Gas |
| Heat Type: | Forced Air |
| Central Air Conditioning: | Central Air |
| Sewers: | Sewers |
| Water: | Municipal |
$
%
Years
This calculator is for demonstration purposes only. Always consult a professional
financial advisor before making personal financial decisions.
| Although the information displayed is believed to be accurate, no warranties or representations are made of any kind. |
| RE/MAX ESCARPMENT FRANK REALTY |
|
|
Ali Shahpazir
Sales Representative
Dir:
416-473-8225
Bus:
416-473-8225
| Book Showing | Email a Friend |
Jump To:
At a Glance:
| Type: | Freehold - Detached |
| Area: | Hamilton |
| Municipality: | Hamilton |
| Neighbourhood: | Hampton Heights |
| Style: | Bungalow |
| Lot Size: | 50.08 x 100.19(Feet) |
| Approximate Age: | 51-99 |
| Tax: | $4,143 |
| Beds: | 3+2 |
| Baths: | 2 |
| Fireplace: | N |
| Pool: | None |
Locatin Map:
Payment Calculator:

