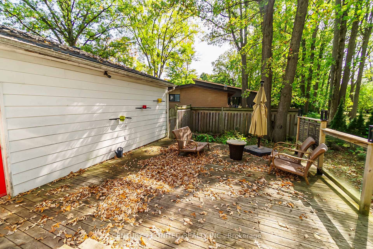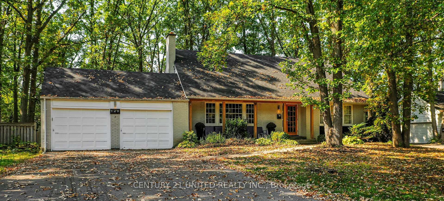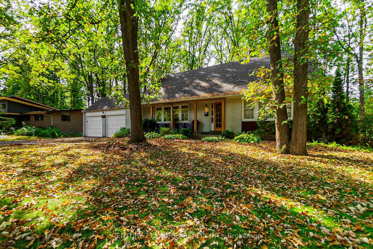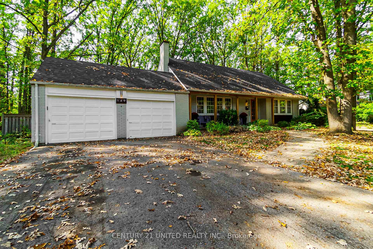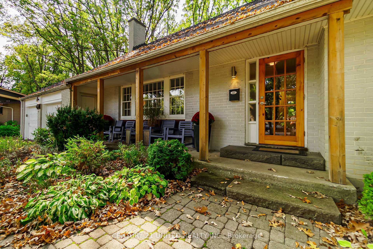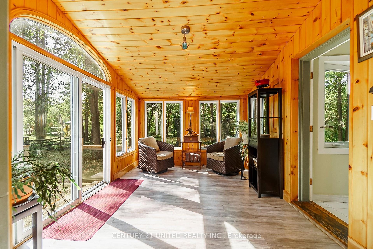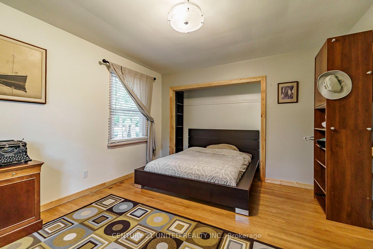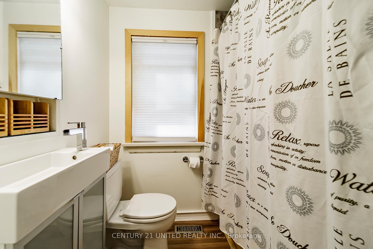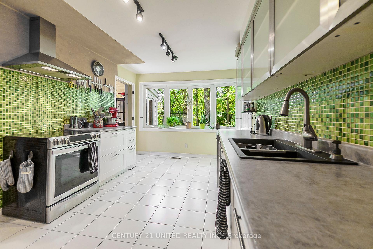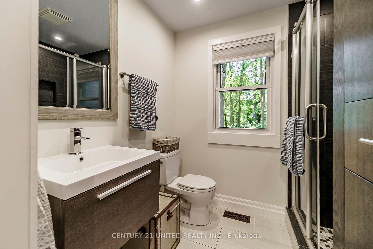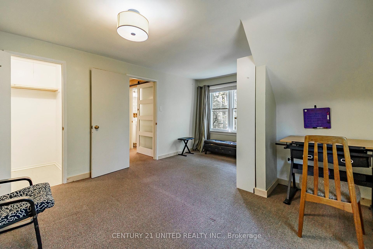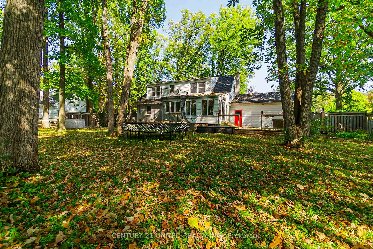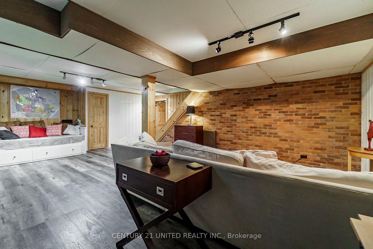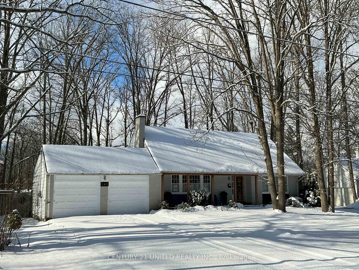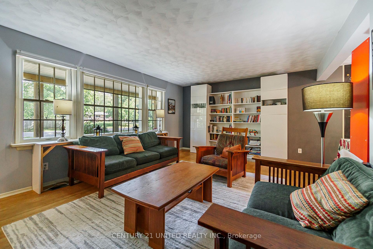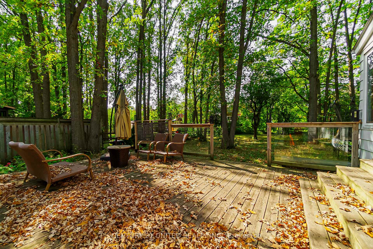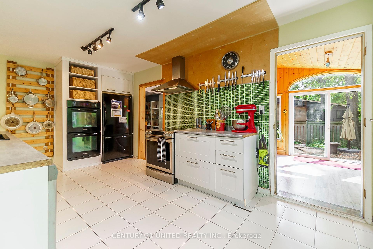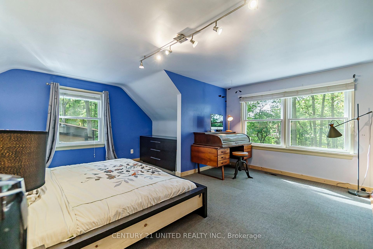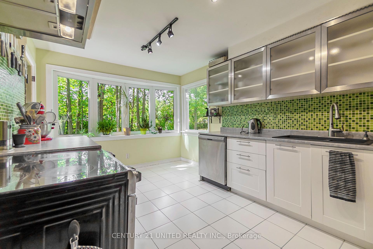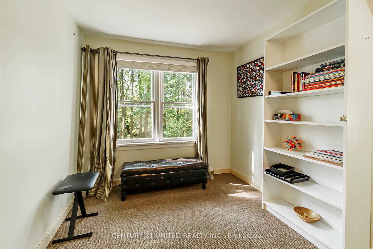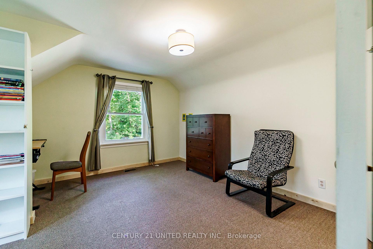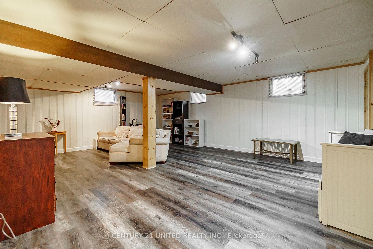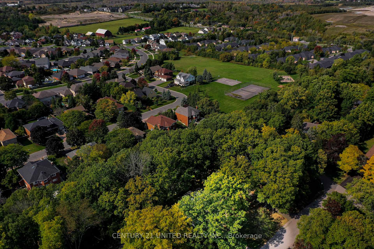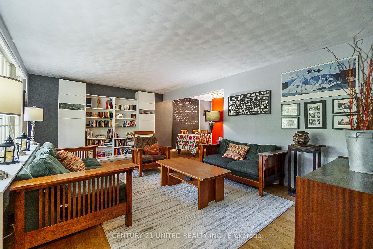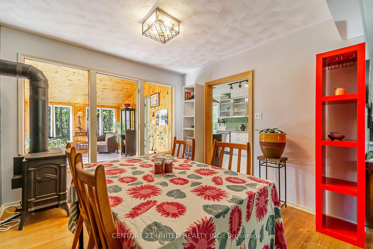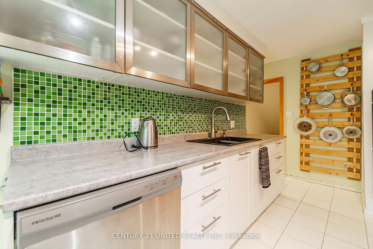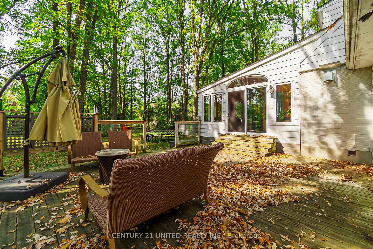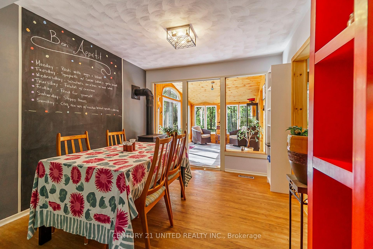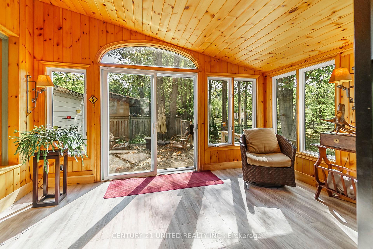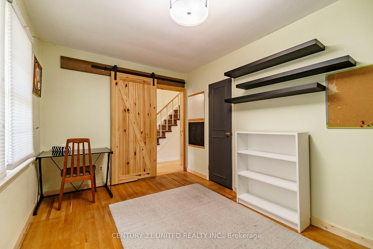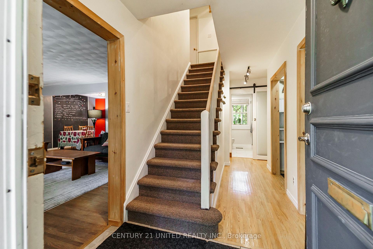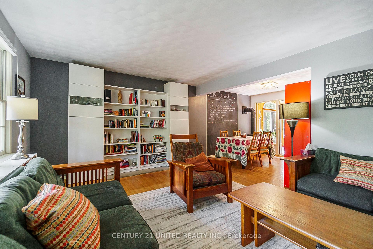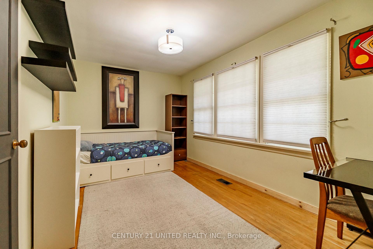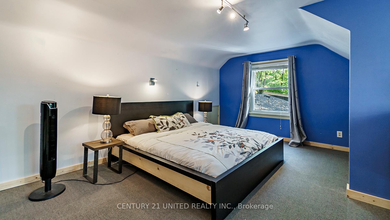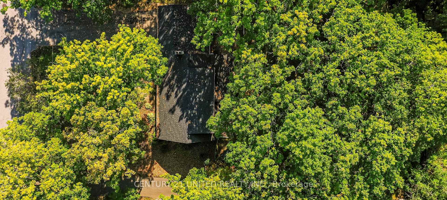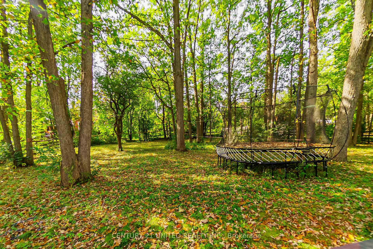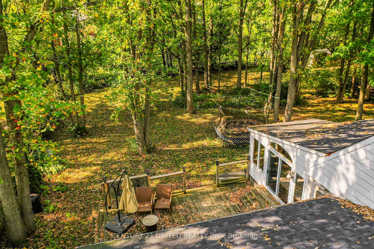$999,900
Available - For Sale
Listing ID: X9385996
149 Roper Dr , Peterborough, K9J 6K3, Ontario
| Lovely 1 1/2 storey 4 bedroom, 2 bath home in sought after Roper Park area. This home is steps from the walking trail and beautiful Roper Park. Kids will enjoy riding their bikes in this low traffic location, walk to the park with play structures, tennis, and skating rinks - they will have plenty of neighbourhood friends. The home has a very adaptable layout with 2 bedrooms on the main floor - it would make a great "downsize" as well. The lot is simply spectacular 100 X 186, many trees, private, level, and in a prime location within a prime location. Bright easy living home with large windows, sunroom, and plenty of natural light. |
| Extras: Circa 1962. Approximately 2,118 sq ft as per Iguide floor plan. Hydro One $2,165.45 approx. yearly. Enbridge $1,396.14 approx. yearly. Water/Sewer $1,548.74. Hot water tank rental $32.96 monthly. |
| Price | $999,900 |
| Taxes: | $7319.34 |
| Assessment: | $443000 |
| Assessment Year: | 2024 |
| Address: | 149 Roper Dr , Peterborough, K9J 6K3, Ontario |
| Lot Size: | 100.00 x 186.89 (Feet) |
| Acreage: | < .50 |
| Directions/Cross Streets: | Wallis Drive |
| Rooms: | 8 |
| Bedrooms: | 4 |
| Bedrooms +: | |
| Kitchens: | 1 |
| Family Room: | N |
| Basement: | Part Fin |
| Approximatly Age: | 51-99 |
| Property Type: | Detached |
| Style: | 1 1/2 Storey |
| Exterior: | Alum Siding, Brick |
| Garage Type: | Attached |
| (Parking/)Drive: | Pvt Double |
| Drive Parking Spaces: | 6 |
| Pool: | None |
| Approximatly Age: | 51-99 |
| Property Features: | Golf, Grnbelt/Conserv, Hospital, Level, Library, Park |
| Fireplace/Stove: | N |
| Heat Source: | Gas |
| Heat Type: | Forced Air |
| Central Air Conditioning: | Central Air |
| Laundry Level: | Lower |
| Sewers: | Sewers |
| Water: | Municipal |
| Utilities-Cable: | A |
| Utilities-Hydro: | Y |
| Utilities-Gas: | Y |
| Utilities-Telephone: | A |
$
%
Years
This calculator is for demonstration purposes only. Always consult a professional
financial advisor before making personal financial decisions.
| Although the information displayed is believed to be accurate, no warranties or representations are made of any kind. |
| CENTURY 21 UNITED REALTY INC. |
|
|
Ali Shahpazir
Sales Representative
Dir:
416-473-8225
Bus:
416-473-8225
| Virtual Tour | Book Showing | Email a Friend |
Jump To:
At a Glance:
| Type: | Freehold - Detached |
| Area: | Peterborough |
| Municipality: | Peterborough |
| Neighbourhood: | Monaghan |
| Style: | 1 1/2 Storey |
| Lot Size: | 100.00 x 186.89(Feet) |
| Approximate Age: | 51-99 |
| Tax: | $7,319.34 |
| Beds: | 4 |
| Baths: | 2 |
| Fireplace: | N |
| Pool: | None |
Locatin Map:
Payment Calculator:

