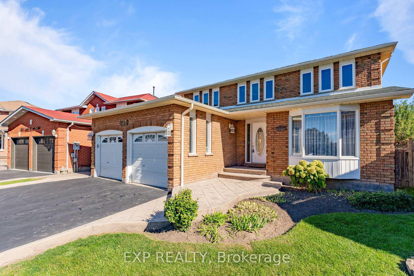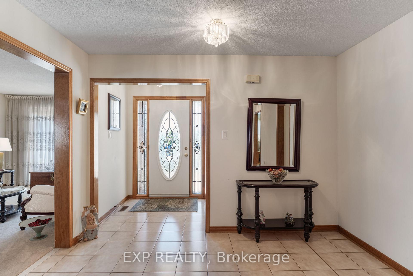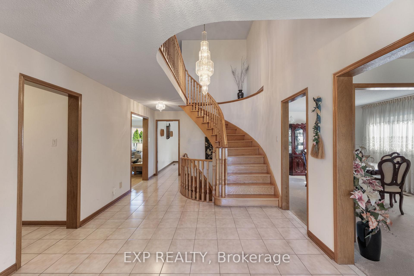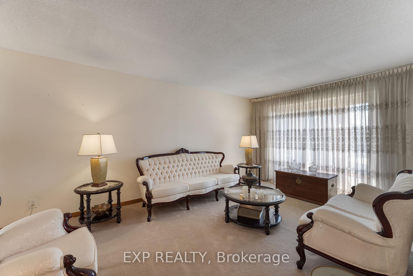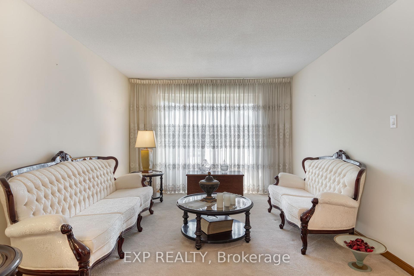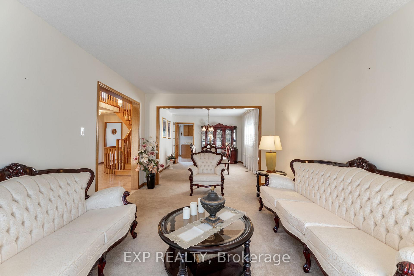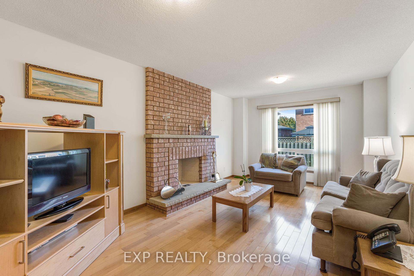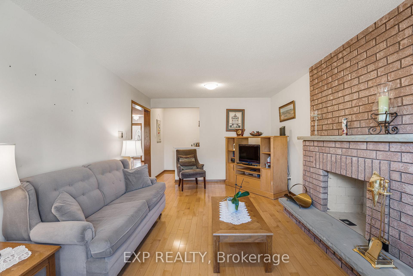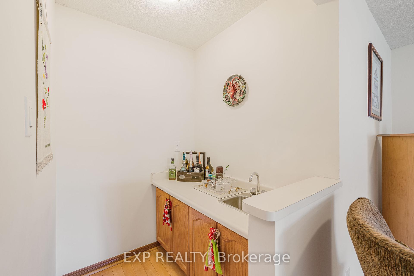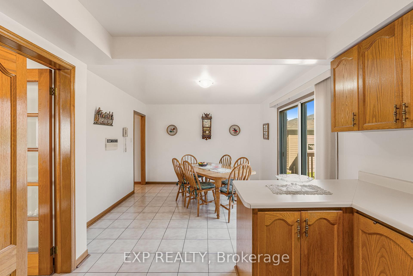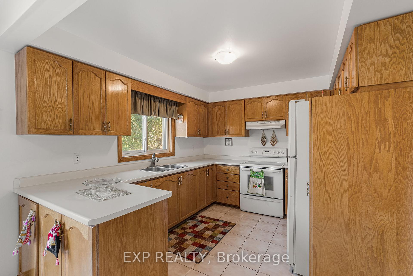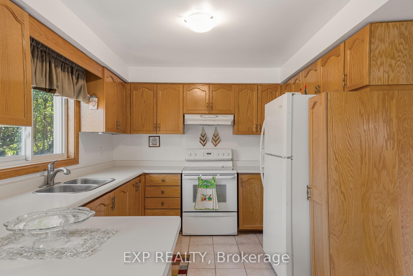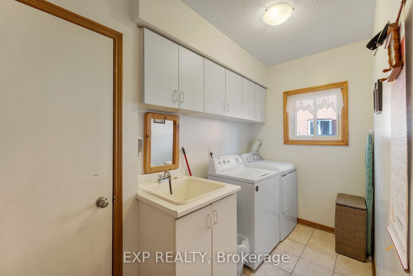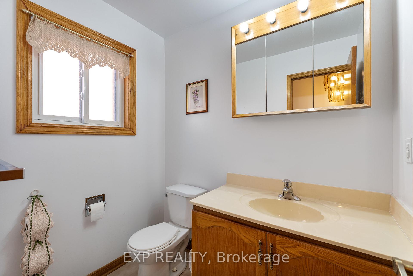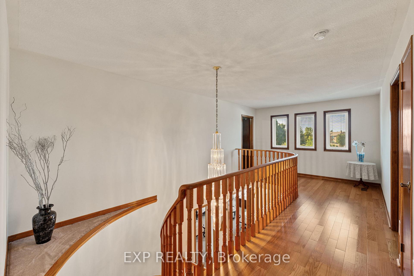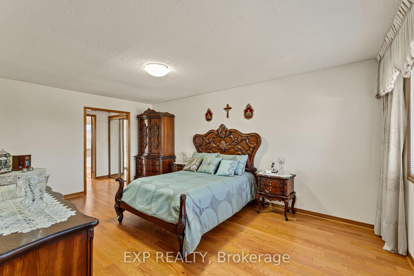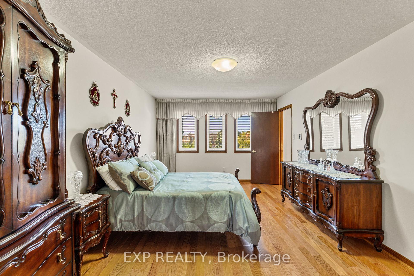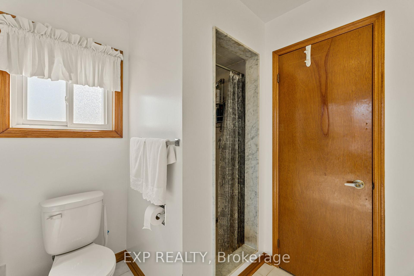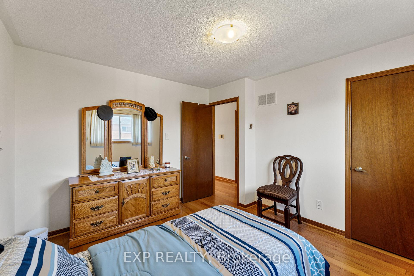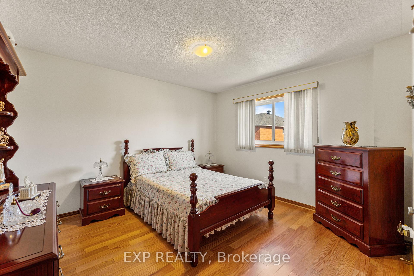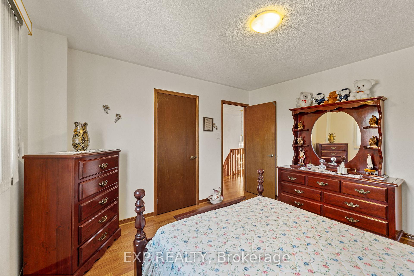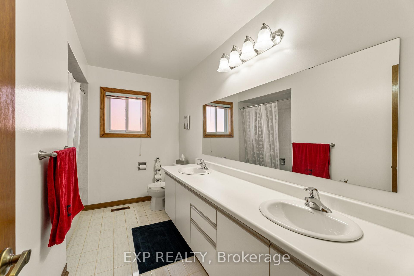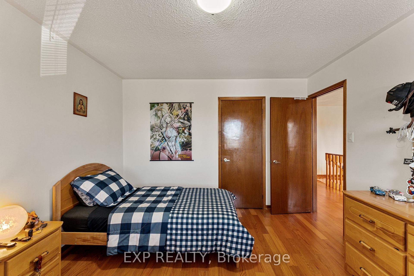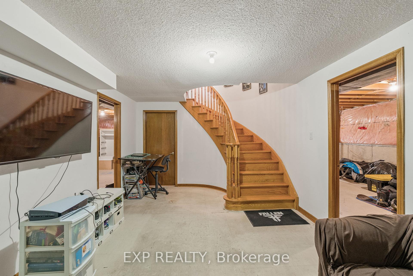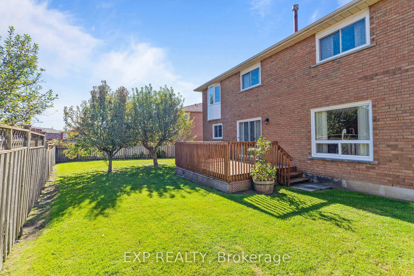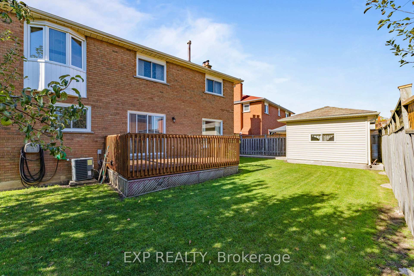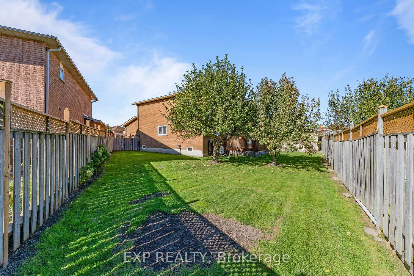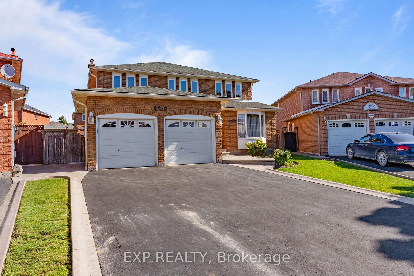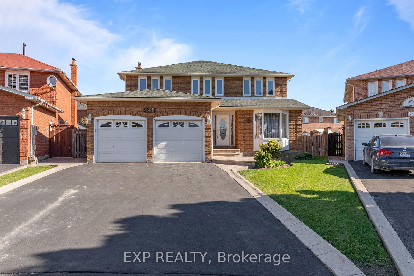$1,499,000
Available - For Sale
Listing ID: W9397410
936 Summerbreeze Crt , Mississauga, L5V 1C9, Ontario
| Well-maintained 4-bedroom, 3-bathroom detached 2-storey home located in the sought-after East Credit community of Mississauga. Offering 2756 sq ft of above ground living space , the main floor features a bright living room with bay windows, an elegant dining area, and a cozy family room with a wood fireplace, bar sink, and backyard views. The kitchen includes a breakfast area with a walk-out to the backyard, complete with a deck and garden shed. A laundry room with access to the garage is also on the main floor. Upstairs, hardwood flooring extends throughout, including the primary bedroom, which offers a 5-piece ensuite, a walk-in closet, and an additional sliding door closet. Situated at the end of a quiet cul-de-sac, the home is just minutes away from Square One Shopping Centre, restaurants, groceries, public transit, and major highways. This property has been lovingly maintained and offers both comfort and convenience. |
| Extras: Furnace (2019), AC (2019), HWT (2019), Upstairs Hardwood Flooring (2018) |
| Price | $1,499,000 |
| Taxes: | $8093.85 |
| Address: | 936 Summerbreeze Crt , Mississauga, L5V 1C9, Ontario |
| Lot Size: | 24.15 x 132.87 (Feet) |
| Directions/Cross Streets: | Eglinton Ave W & Mavis Rd |
| Rooms: | 11 |
| Bedrooms: | 4 |
| Bedrooms +: | |
| Kitchens: | 1 |
| Family Room: | Y |
| Basement: | Unfinished |
| Approximatly Age: | 31-50 |
| Property Type: | Detached |
| Style: | 2-Storey |
| Exterior: | Brick |
| Garage Type: | Attached |
| (Parking/)Drive: | Pvt Double |
| Drive Parking Spaces: | 4 |
| Pool: | None |
| Other Structures: | Garden Shed |
| Approximatly Age: | 31-50 |
| Approximatly Square Footage: | 2500-3000 |
| Fireplace/Stove: | Y |
| Heat Source: | Gas |
| Heat Type: | Forced Air |
| Central Air Conditioning: | Central Air |
| Laundry Level: | Main |
| Sewers: | Sewers |
| Water: | Municipal |
$
%
Years
This calculator is for demonstration purposes only. Always consult a professional
financial advisor before making personal financial decisions.
| Although the information displayed is believed to be accurate, no warranties or representations are made of any kind. |
| EXP REALTY |
|
|
Ali Shahpazir
Sales Representative
Dir:
416-473-8225
Bus:
416-473-8225
| Virtual Tour | Book Showing | Email a Friend |
Jump To:
At a Glance:
| Type: | Freehold - Detached |
| Area: | Peel |
| Municipality: | Mississauga |
| Neighbourhood: | East Credit |
| Style: | 2-Storey |
| Lot Size: | 24.15 x 132.87(Feet) |
| Approximate Age: | 31-50 |
| Tax: | $8,093.85 |
| Beds: | 4 |
| Baths: | 3 |
| Fireplace: | Y |
| Pool: | None |
Locatin Map:
Payment Calculator:

