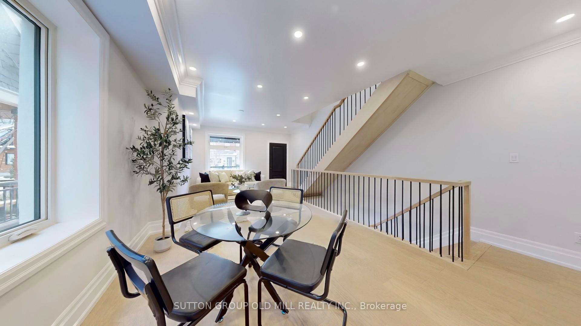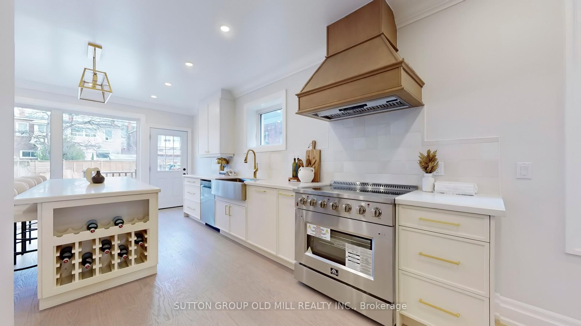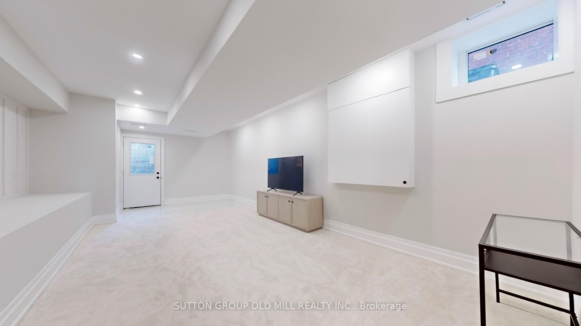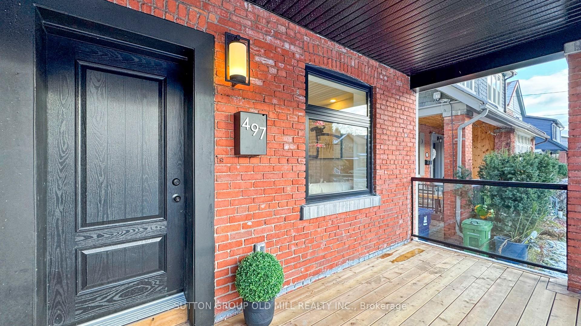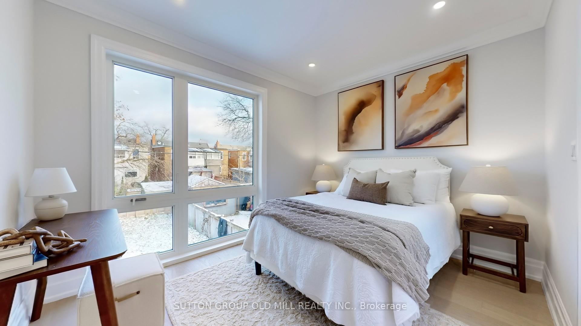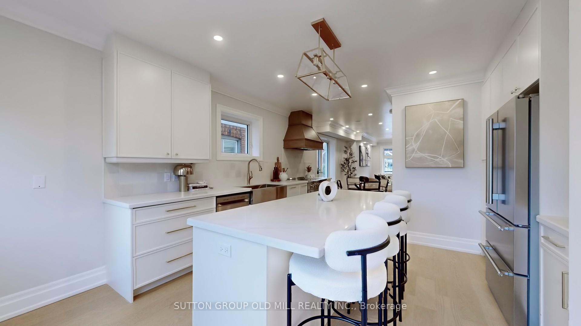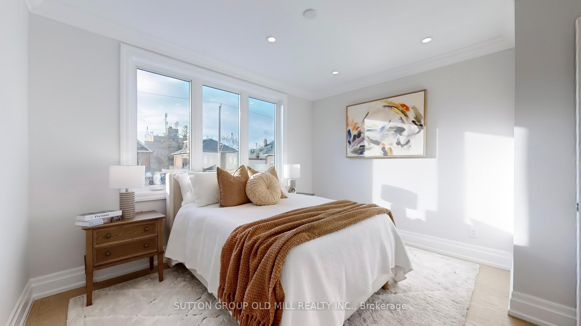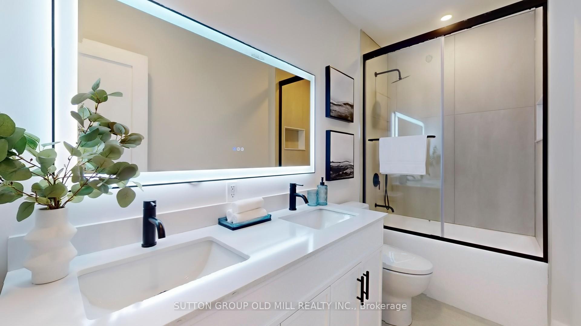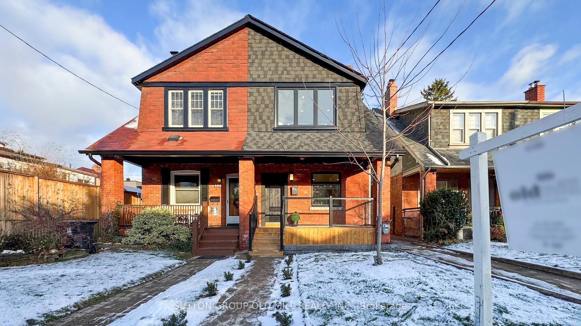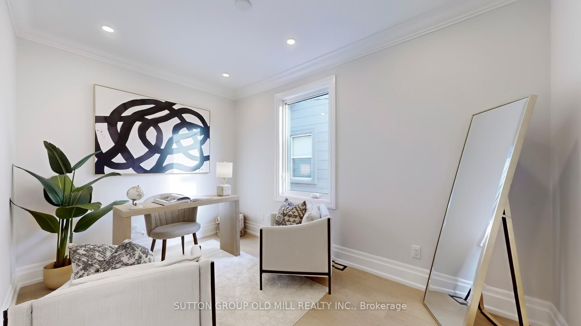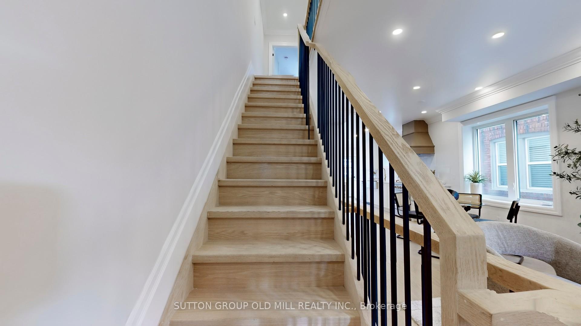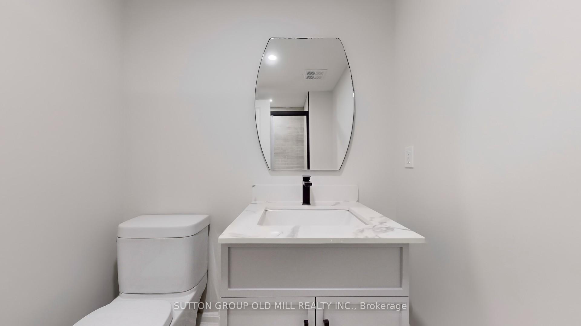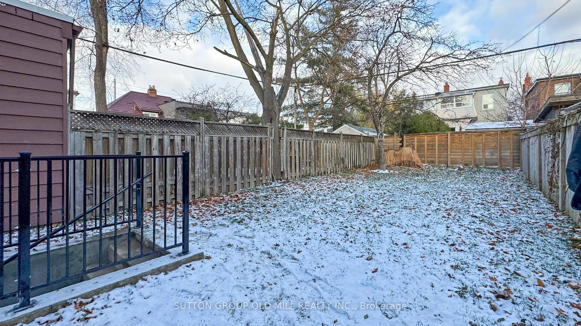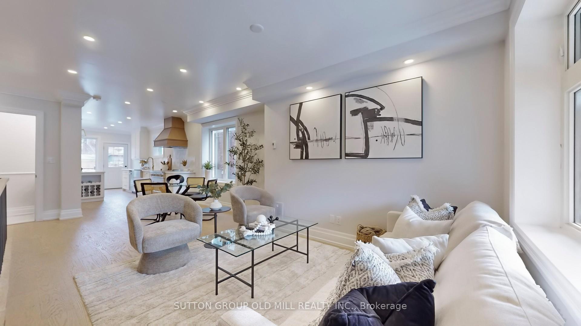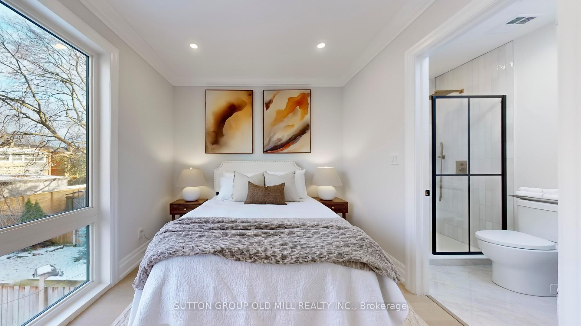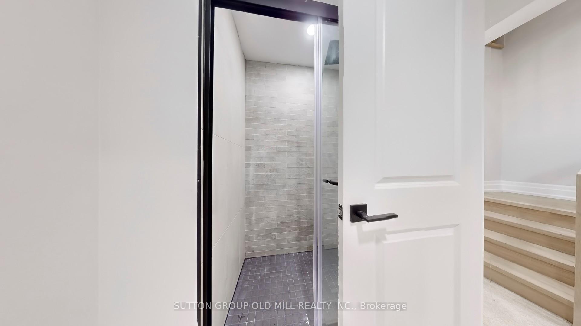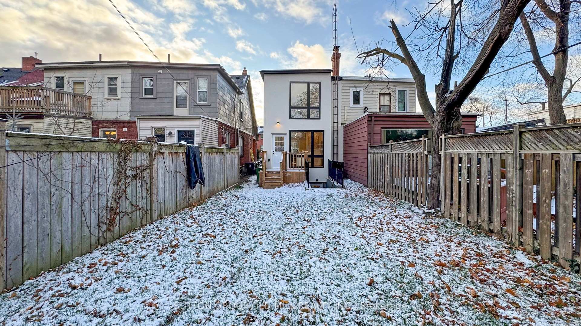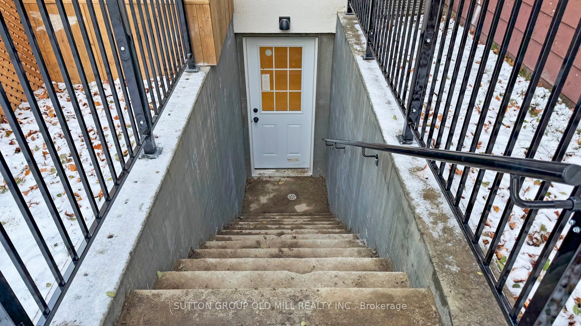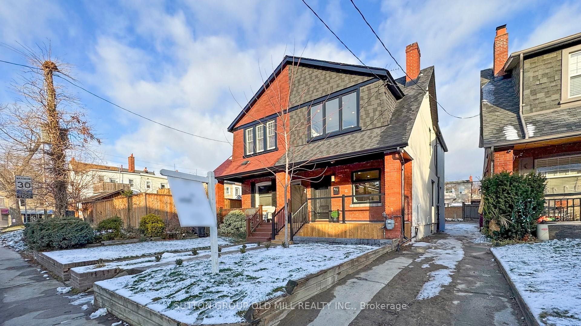$1,648,888
Available - For Sale
Listing ID: W11885055
497 Armadale Ave , Toronto, M6S 3Y1, Ontario
| Absolutely Gorgeous Fully, Newly & Wonderfully Renovated 2 Storey Semi-Detached With Functional Open Concept Layout and High Quality Finishes, Located In Highly Sought After Bloor West Village. Brand New Windows And Doors, Floors, Electrical and Plumbing Throughout Home. This Three Bedroom 4 Bathroom Home Offers A Bright And Airy Open Concept Main Floor W 9ft Ceilings and Large Principle Living Spaces. Customize The Spacious Back Yard As you Desire. 8ft Height Fully Finished Basement With a top of the line Bathroom and a Separate Entrance. All Renovations Done By Permits. Full Inspection Report Available Upon Request. |
| Extras: Steps to shops and restaurants. Shared Drive way |
| Price | $1,648,888 |
| Taxes: | $5307.00 |
| Address: | 497 Armadale Ave , Toronto, M6S 3Y1, Ontario |
| Lot Size: | 19.83 x 114.10 (Feet) |
| Directions/Cross Streets: | Jane St / Annette St |
| Rooms: | 7 |
| Bedrooms: | 3 |
| Bedrooms +: | |
| Kitchens: | 1 |
| Family Room: | Y |
| Basement: | Finished, Sep Entrance |
| Property Type: | Semi-Detached |
| Style: | 2-Storey |
| Exterior: | Brick, Stucco/Plaster |
| Garage Type: | None |
| (Parking/)Drive: | Other |
| Drive Parking Spaces: | 0 |
| Pool: | None |
| Fireplace/Stove: | N |
| Heat Source: | Gas |
| Heat Type: | Forced Air |
| Central Air Conditioning: | Central Air |
| Sewers: | Sewers |
| Water: | Municipal |
$
%
Years
This calculator is for demonstration purposes only. Always consult a professional
financial advisor before making personal financial decisions.
| Although the information displayed is believed to be accurate, no warranties or representations are made of any kind. |
| SUTTON GROUP OLD MILL REALTY INC. |
|
|
Ali Shahpazir
Sales Representative
Dir:
416-473-8225
Bus:
416-473-8225
| Virtual Tour | Book Showing | Email a Friend |
Jump To:
At a Glance:
| Type: | Freehold - Semi-Detached |
| Area: | Toronto |
| Municipality: | Toronto |
| Neighbourhood: | Runnymede-Bloor West Village |
| Style: | 2-Storey |
| Lot Size: | 19.83 x 114.10(Feet) |
| Tax: | $5,307 |
| Beds: | 3 |
| Baths: | 4 |
| Fireplace: | N |
| Pool: | None |
Locatin Map:
Payment Calculator:

