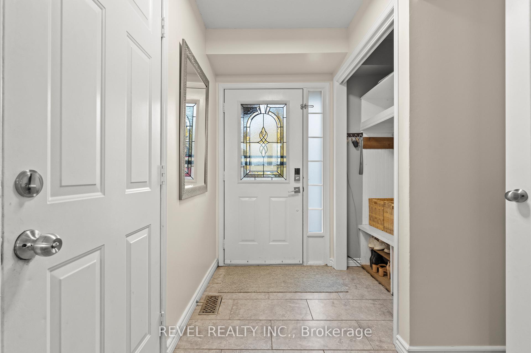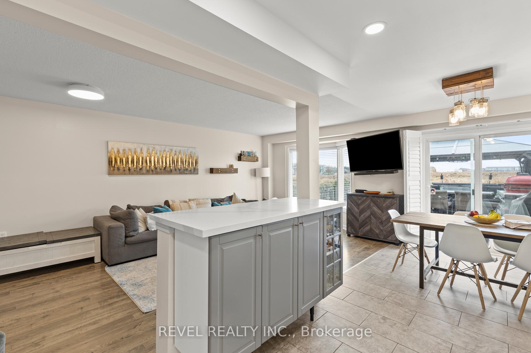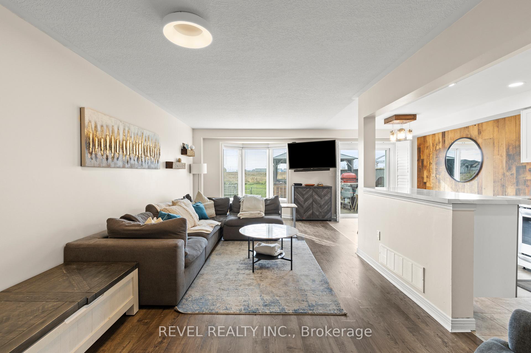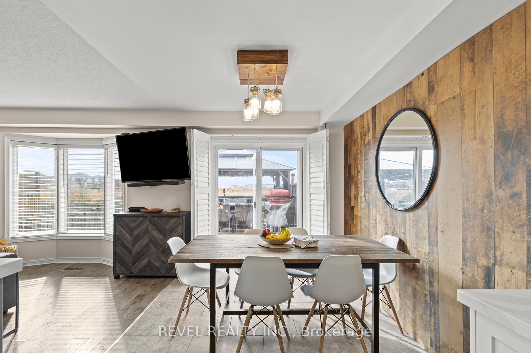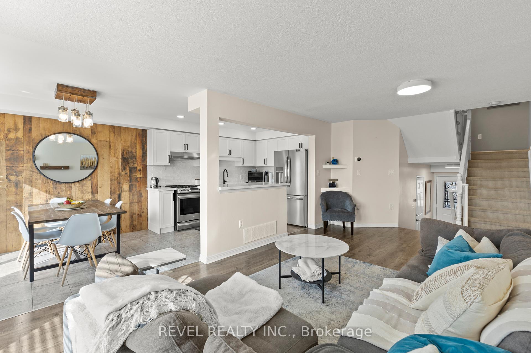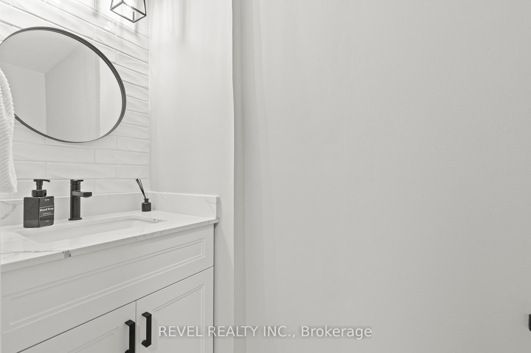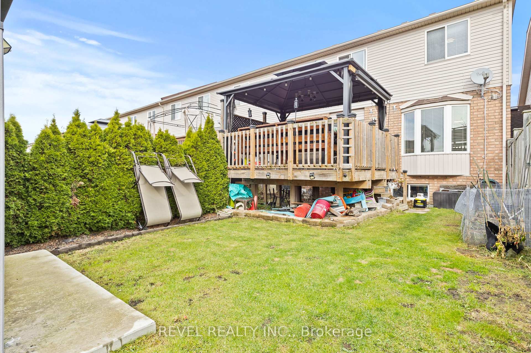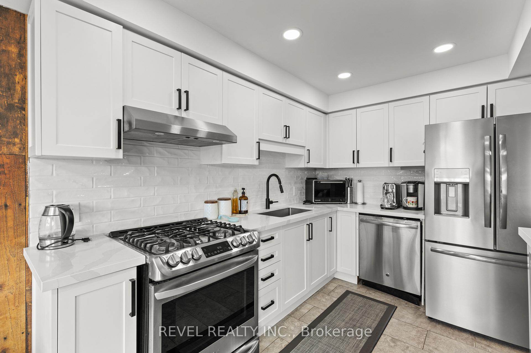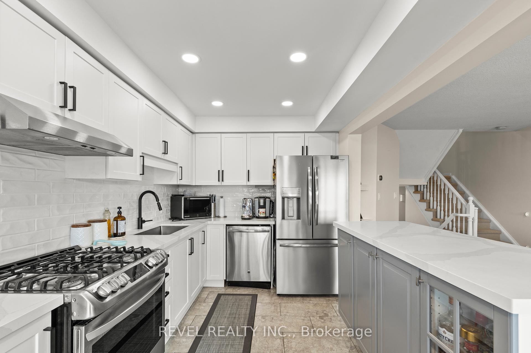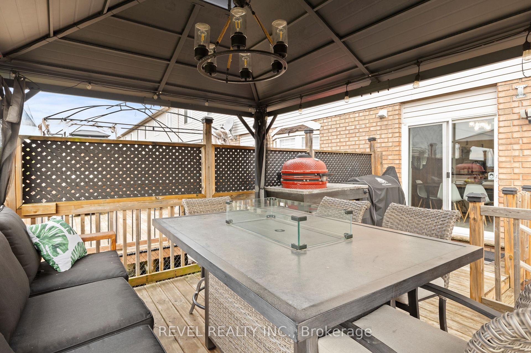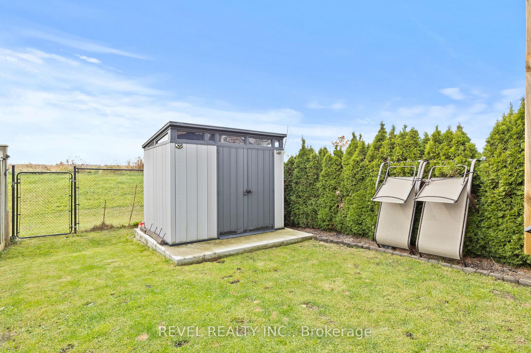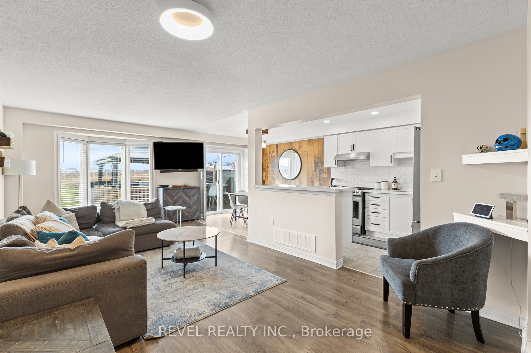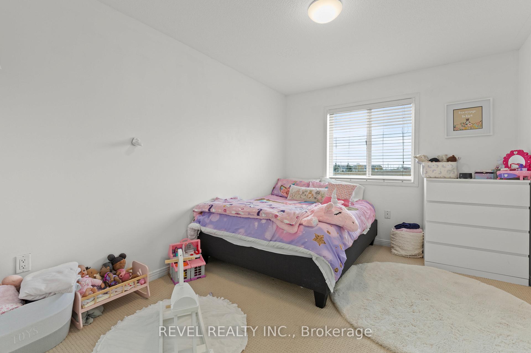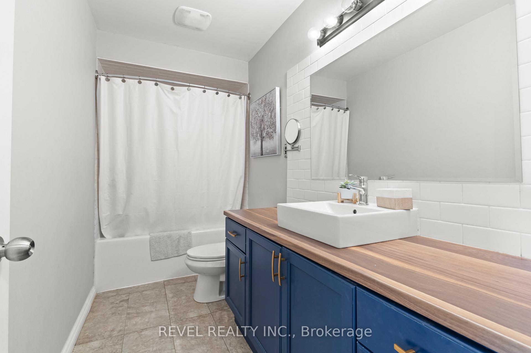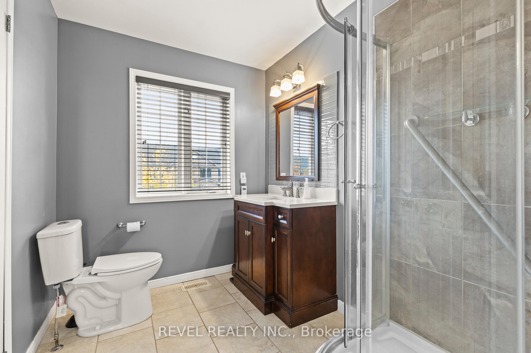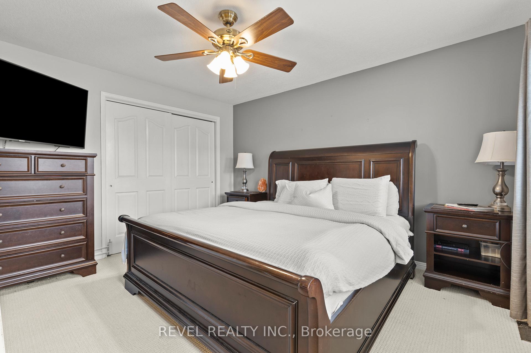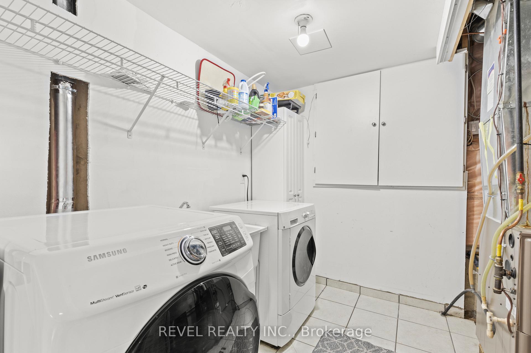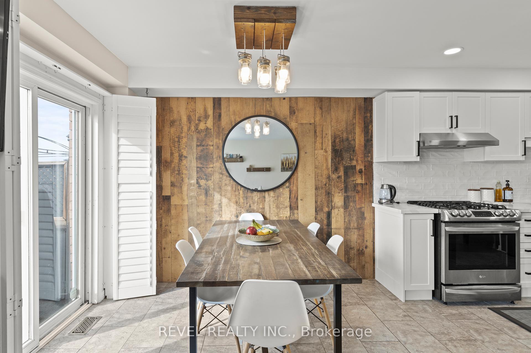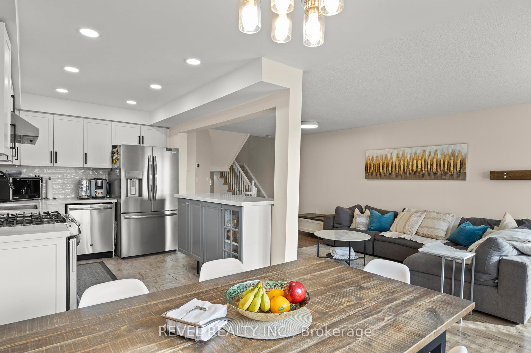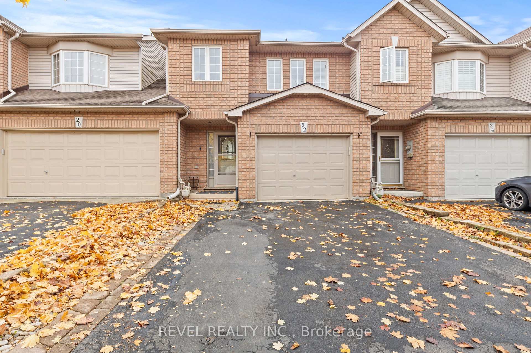$749,900
Available - For Sale
Listing ID: X11884736
22 Fairhaven Dr , Hamilton, L8J 3X8, Ontario
| Welcome to this beautifully updated freehold townhouse at 22 Fairhaven Drive in Stoney Creek. This charming home offers 3 bedrooms, 3 bathrooms, and an inviting layout. Entering through the foyer, you'll find stairs leading to a finished basement featuring a bathroom, a spacious recreational room perfect for entertaining, a laundry room, and additional storage space under the stairs. Upstairs, you'll notice fresh paint throughout (2024). The primary bedroom offers ample space and a semi-ensuite bathroom that has heated floors. Down the hall, you'll find a generous closet, a linen closet, and a full bathroom with a tub. Two additional bedrooms provide plenty of space and large closets. The main level boasts a bright, open-concept design that conveniently connects the dining area and spacious family room which allows you to walk outside to a serene backyard retreat, complete with a large deck, a gazebo, and private views of the Eramosa Karst Conservation Area. You can enjoy beautiful sunsets looking onto the backyard from the bay window. Step into every cook's dream kitchen which was updated in 2024, featuring a stunning island that provides ample space for both cooking and entertaining. Plus, enjoy the comfort of a brand new AC unit (2024). This prime location is close to schools, parks, and amenities, with convenient access to Rymal shopping plazas and the Red Hill Valley Parkway. |
| Price | $749,900 |
| Taxes: | $3650.00 |
| Address: | 22 Fairhaven Dr , Hamilton, L8J 3X8, Ontario |
| Lot Size: | 20.34 x 108.27 (Feet) |
| Directions/Cross Streets: | HIGHLAND TO SECOND ROAD W TO FAIRHAVEN DRIVE |
| Rooms: | 8 |
| Bedrooms: | 3 |
| Bedrooms +: | |
| Kitchens: | 1 |
| Family Room: | Y |
| Basement: | Finished, Full |
| Property Type: | Att/Row/Twnhouse |
| Style: | 2-Storey |
| Exterior: | Brick, Vinyl Siding |
| Garage Type: | Attached |
| (Parking/)Drive: | Pvt Double |
| Drive Parking Spaces: | 4 |
| Pool: | None |
| Fireplace/Stove: | Y |
| Heat Source: | Gas |
| Heat Type: | Forced Air |
| Central Air Conditioning: | Central Air |
| Sewers: | Sewers |
| Water: | Municipal |
$
%
Years
This calculator is for demonstration purposes only. Always consult a professional
financial advisor before making personal financial decisions.
| Although the information displayed is believed to be accurate, no warranties or representations are made of any kind. |
| REVEL REALTY INC. |
|
|
Ali Shahpazir
Sales Representative
Dir:
416-473-8225
Bus:
416-473-8225
| Book Showing | Email a Friend |
Jump To:
At a Glance:
| Type: | Freehold - Att/Row/Twnhouse |
| Area: | Hamilton |
| Municipality: | Hamilton |
| Neighbourhood: | Stoney Creek Mountain |
| Style: | 2-Storey |
| Lot Size: | 20.34 x 108.27(Feet) |
| Tax: | $3,650 |
| Beds: | 3 |
| Baths: | 3 |
| Fireplace: | Y |
| Pool: | None |
Locatin Map:
Payment Calculator:

