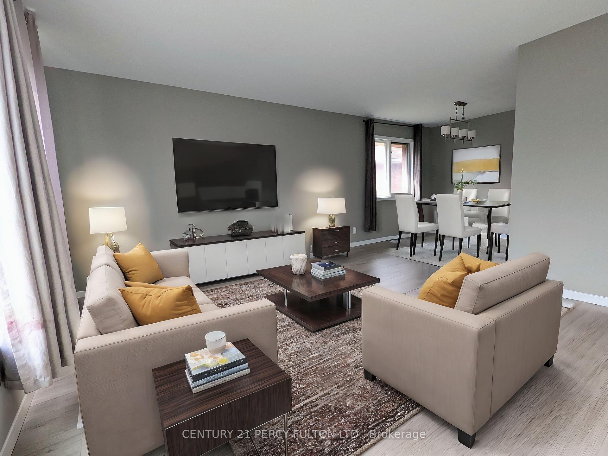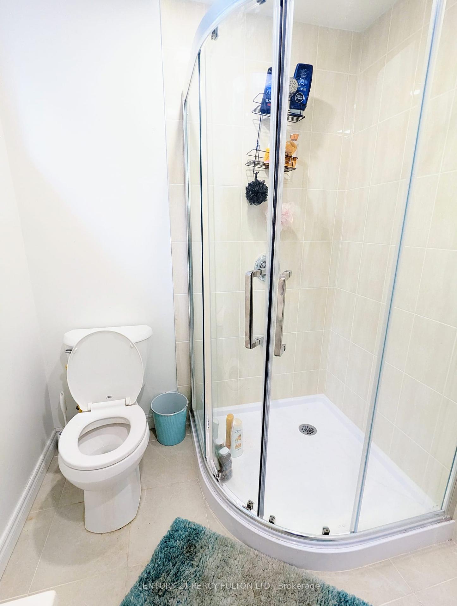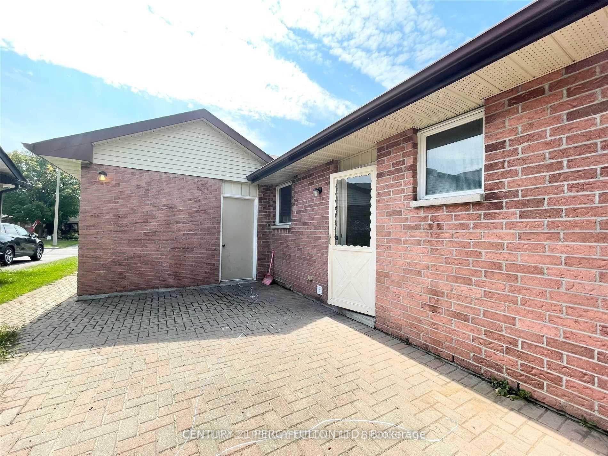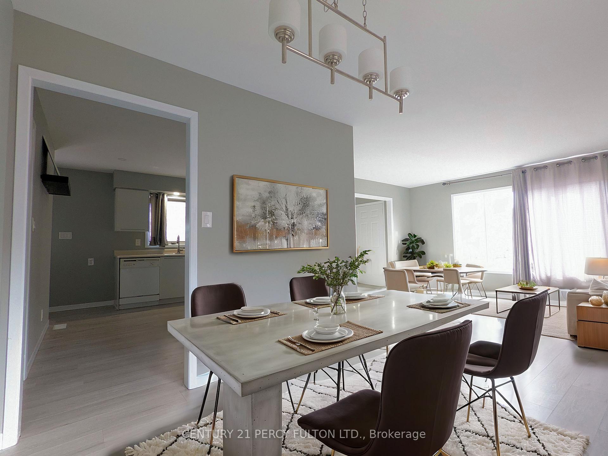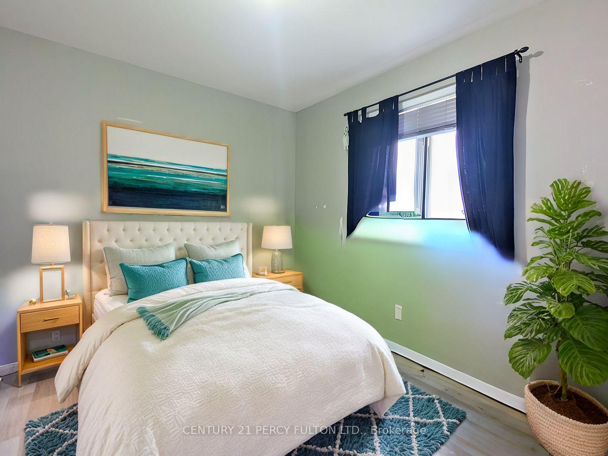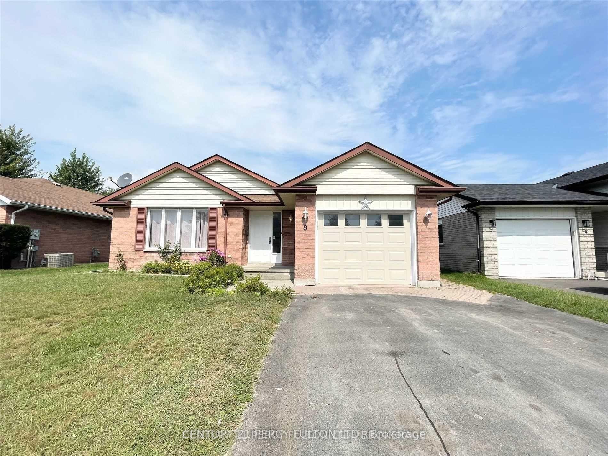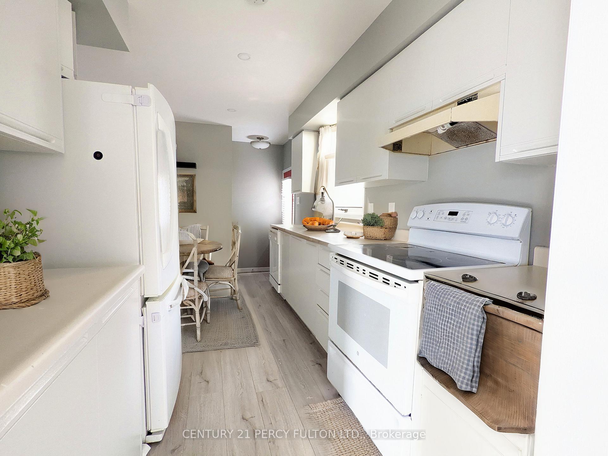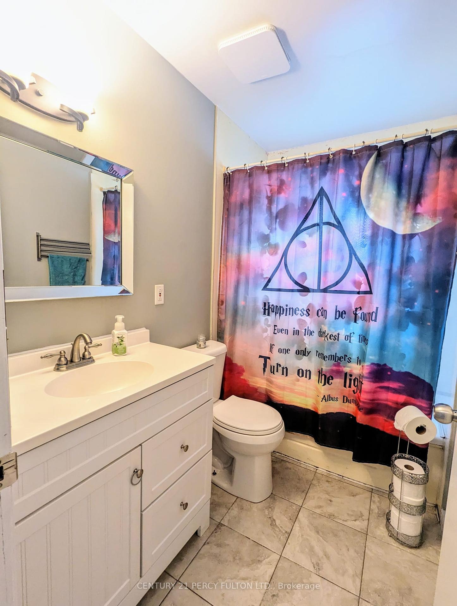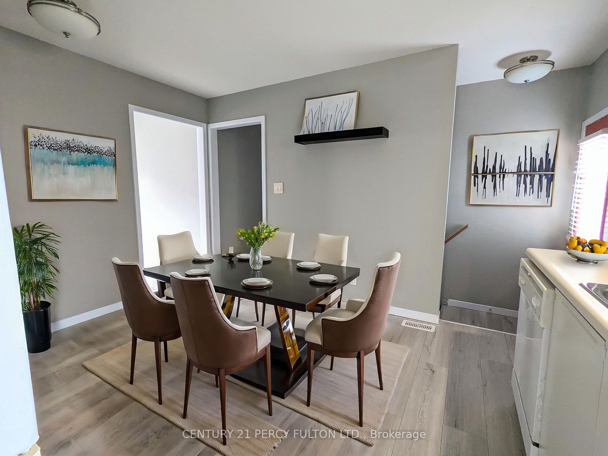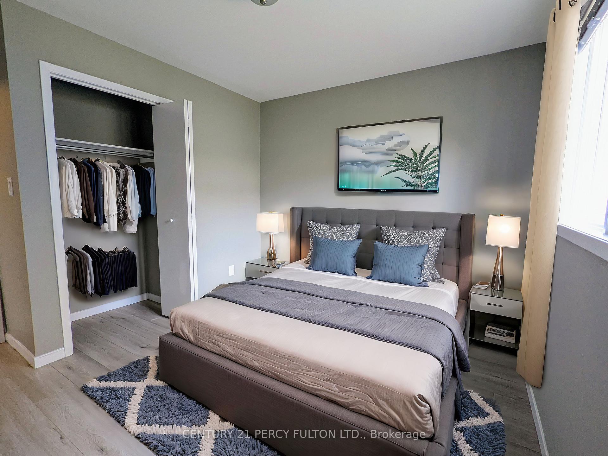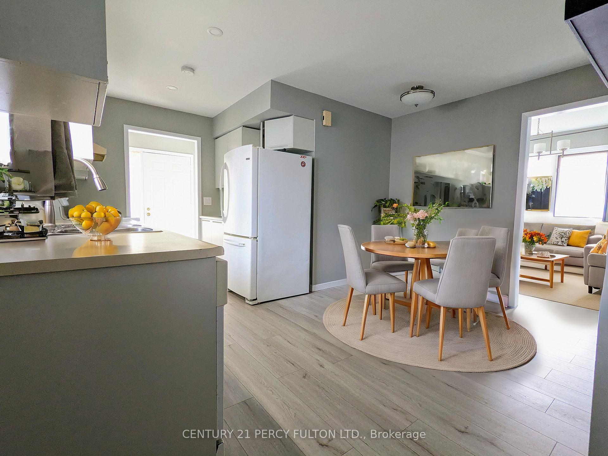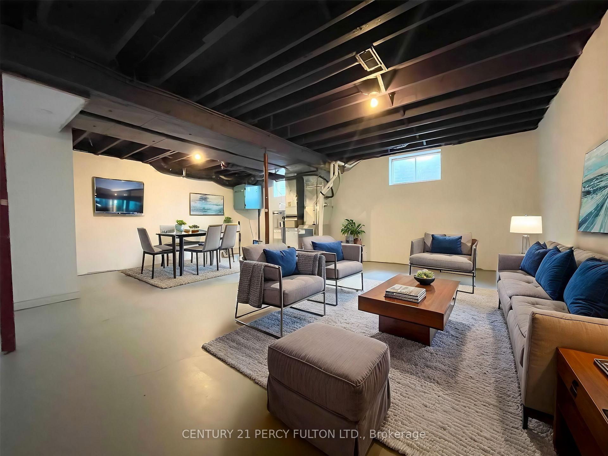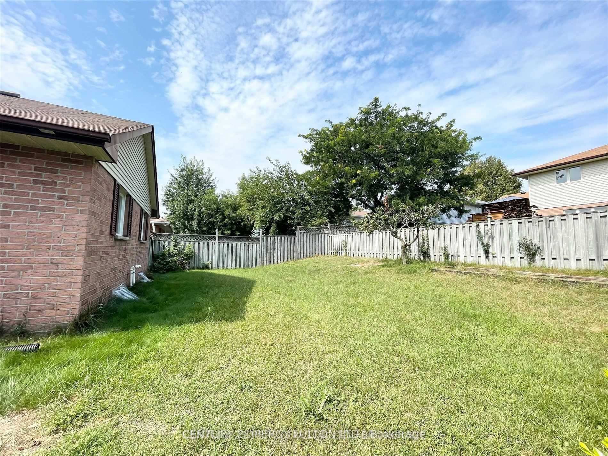$399,000
Available - For Sale
Listing ID: X11883932
8 Northumberland Blvd , Quinte West, K8V 6W5, Ontario
| Investor's dream home virtually staged with the side entrance to the basement. it has a potential to turn it in to legal duplex. Nicest Locations In The West End Of Trenton. Close To Schools, Hospital, Shopping, Downtown & Cfb. Interior Features Large Living Room With Picture Window, 3 Bedroom, Eat-In Kitchen, Fenced Backyard. There Is An Additional 3 Pc Bath On The Partial Finished Basement. Freshly Painted Whole House & Laminate Main Floor. Double Driveway Can Park Up To 4 Cars! |
| Extras: Washer, Dryer, Stove , Refrigerator & All Electrical Fixtures. Hot water tank own |
| Price | $399,000 |
| Taxes: | $2956.57 |
| Address: | 8 Northumberland Blvd , Quinte West, K8V 6W5, Ontario |
| Lot Size: | 49.21 x 108.27 (Feet) |
| Directions/Cross Streets: | Dundas & Hastings |
| Rooms: | 4 |
| Bedrooms: | 3 |
| Bedrooms +: | |
| Kitchens: | 1 |
| Family Room: | N |
| Basement: | Part Bsmt, Part Fin |
| Property Type: | Detached |
| Style: | Bungalow |
| Exterior: | Brick |
| Garage Type: | Attached |
| (Parking/)Drive: | Private |
| Drive Parking Spaces: | 4 |
| Pool: | None |
| Fireplace/Stove: | N |
| Heat Source: | Gas |
| Heat Type: | Forced Air |
| Central Air Conditioning: | Central Air |
| Sewers: | Sewers |
| Water: | Municipal |
$
%
Years
This calculator is for demonstration purposes only. Always consult a professional
financial advisor before making personal financial decisions.
| Although the information displayed is believed to be accurate, no warranties or representations are made of any kind. |
| CENTURY 21 PERCY FULTON LTD. |
|
|
Ali Shahpazir
Sales Representative
Dir:
416-473-8225
Bus:
416-473-8225
| Book Showing | Email a Friend |
Jump To:
At a Glance:
| Type: | Freehold - Detached |
| Area: | Hastings |
| Municipality: | Quinte West |
| Style: | Bungalow |
| Lot Size: | 49.21 x 108.27(Feet) |
| Tax: | $2,956.57 |
| Beds: | 3 |
| Baths: | 3 |
| Fireplace: | N |
| Pool: | None |
Locatin Map:
Payment Calculator:

