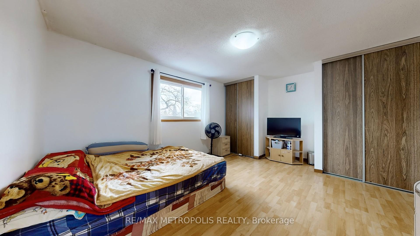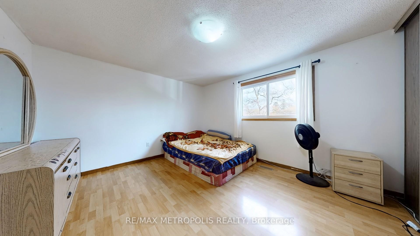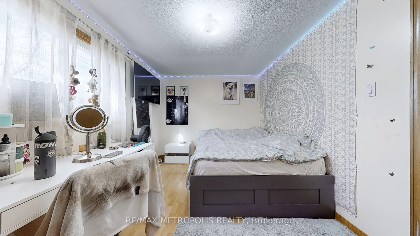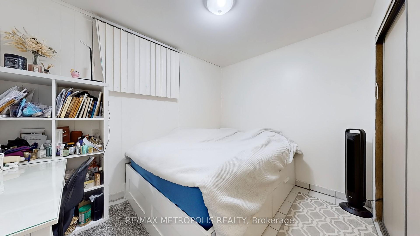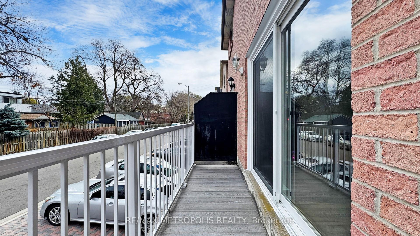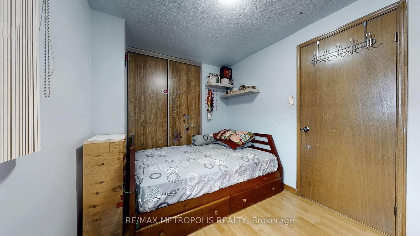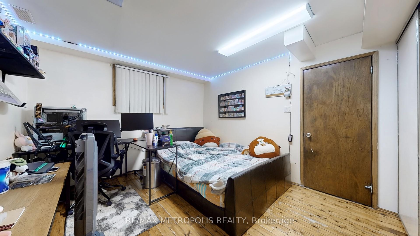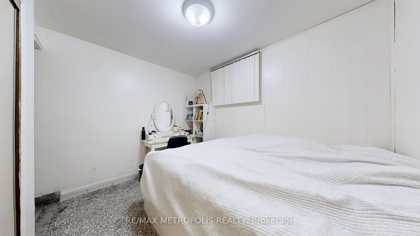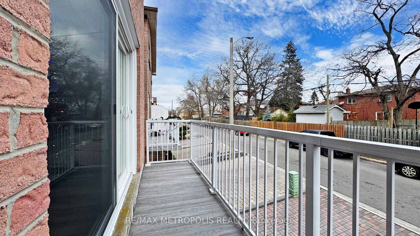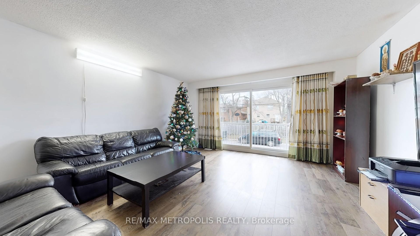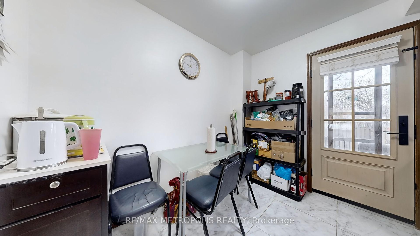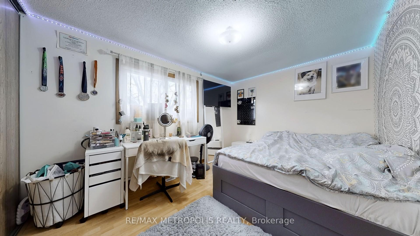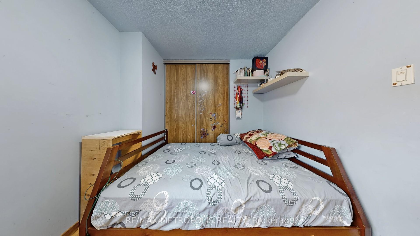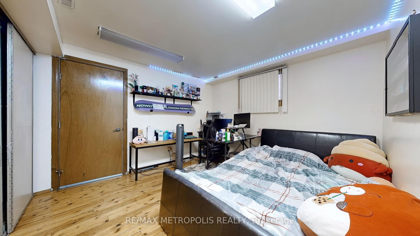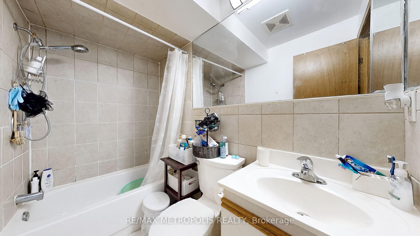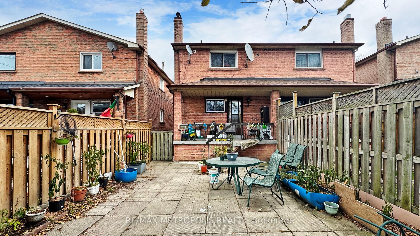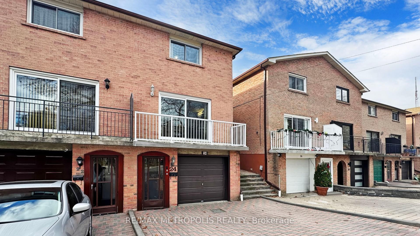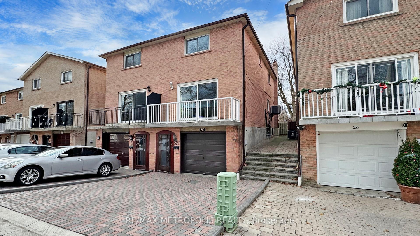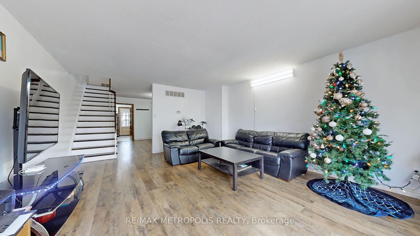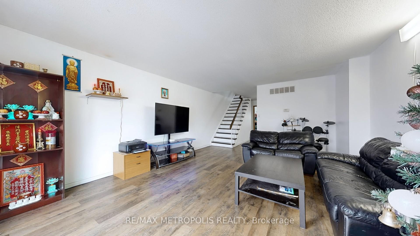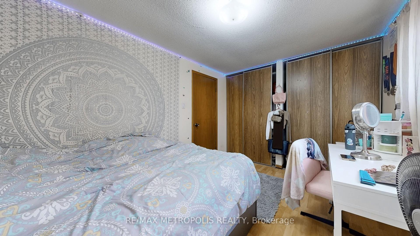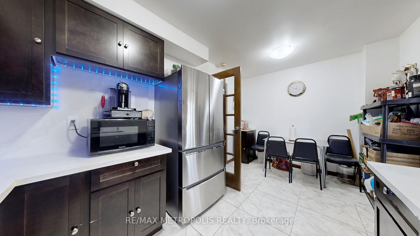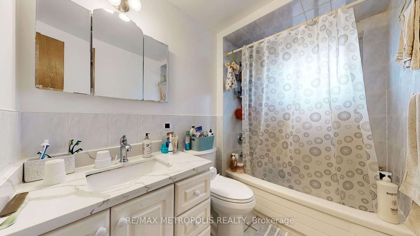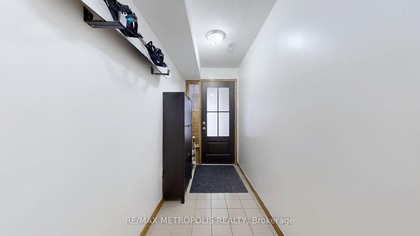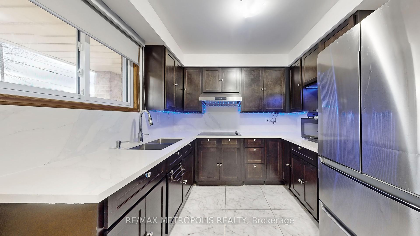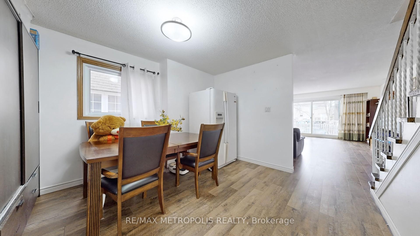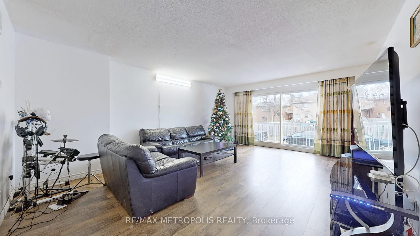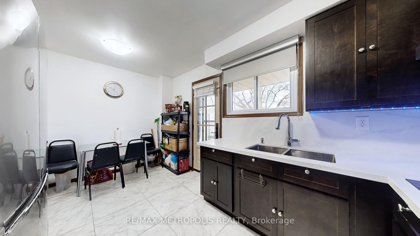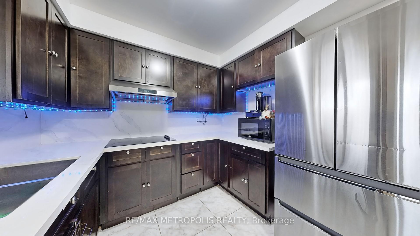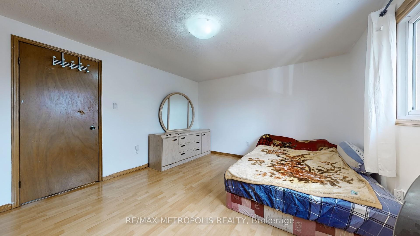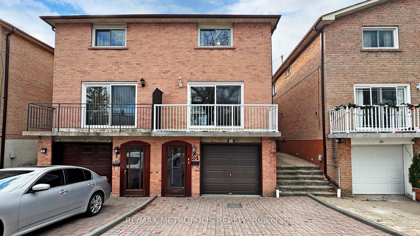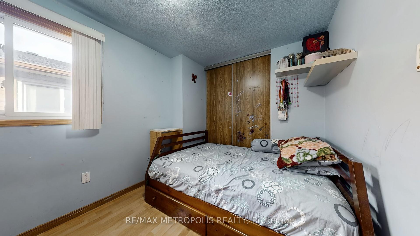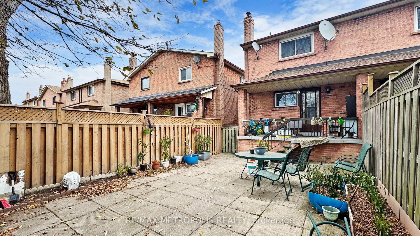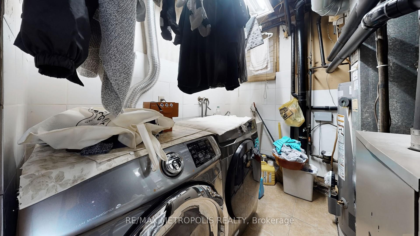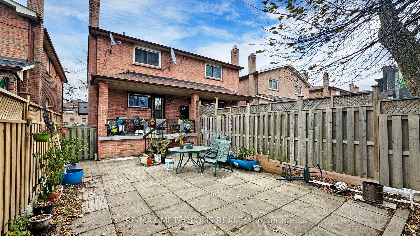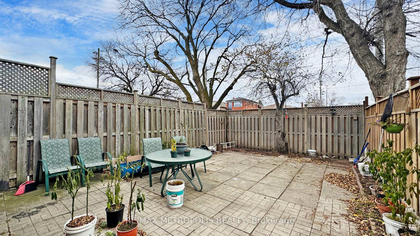$899,990
Available - For Sale
Listing ID: W11884205
24 Outlook Garden Blvd , Toronto, M6N 4Z4, Ontario
| Beautiful home located in the Rockcliffe-Smythe neighbourhood. Home features 3+2 spacious bedrooms, 2 bathrooms. Lots of natural light, separate living & dining room. The basement is finished! Minutes to shopping, public transit, schools, hospital, Black Creek, Hwy 400 and 401, and much more. |
| Price | $899,990 |
| Taxes: | $3526.38 |
| Address: | 24 Outlook Garden Blvd , Toronto, M6N 4Z4, Ontario |
| Lot Size: | 20.03 x 100.52 (Feet) |
| Directions/Cross Streets: | EGLINTON AVE W & JANE ST |
| Rooms: | 7 |
| Rooms +: | 4 |
| Bedrooms: | 3 |
| Bedrooms +: | 2 |
| Kitchens: | 1 |
| Family Room: | Y |
| Basement: | Finished |
| Property Type: | Semi-Detached |
| Style: | 2-Storey |
| Exterior: | Brick Front |
| Garage Type: | Attached |
| (Parking/)Drive: | Available |
| Drive Parking Spaces: | 2 |
| Pool: | None |
| Fireplace/Stove: | N |
| Heat Source: | Gas |
| Heat Type: | Forced Air |
| Central Air Conditioning: | Central Air |
| Sewers: | Sewers |
| Water: | Municipal |
$
%
Years
This calculator is for demonstration purposes only. Always consult a professional
financial advisor before making personal financial decisions.
| Although the information displayed is believed to be accurate, no warranties or representations are made of any kind. |
| RE/MAX METROPOLIS REALTY |
|
|
Ali Shahpazir
Sales Representative
Dir:
416-473-8225
Bus:
416-473-8225
| Book Showing | Email a Friend |
Jump To:
At a Glance:
| Type: | Freehold - Semi-Detached |
| Area: | Toronto |
| Municipality: | Toronto |
| Neighbourhood: | Rockcliffe-Smythe |
| Style: | 2-Storey |
| Lot Size: | 20.03 x 100.52(Feet) |
| Tax: | $3,526.38 |
| Beds: | 3+2 |
| Baths: | 2 |
| Fireplace: | N |
| Pool: | None |
Locatin Map:
Payment Calculator:

