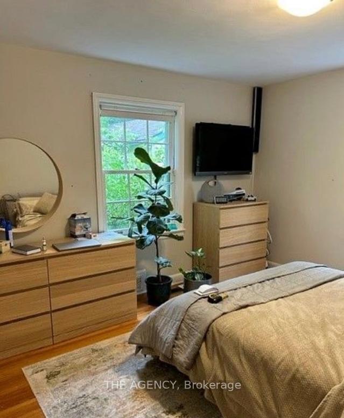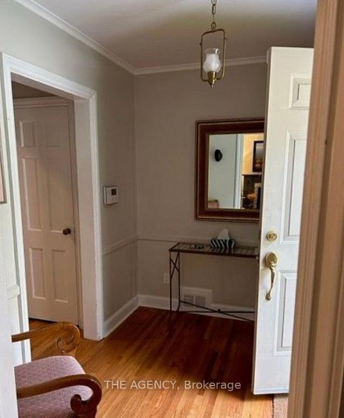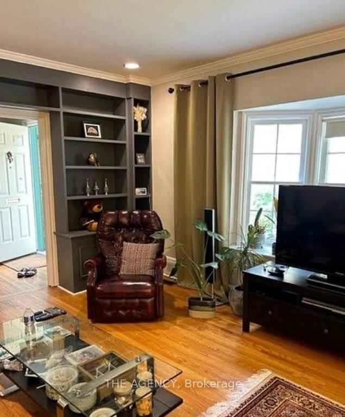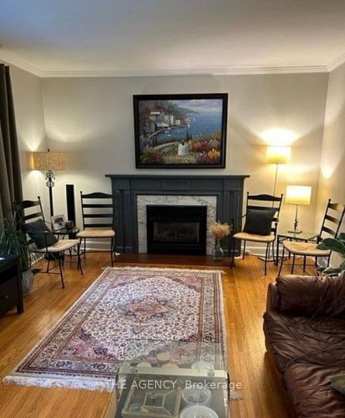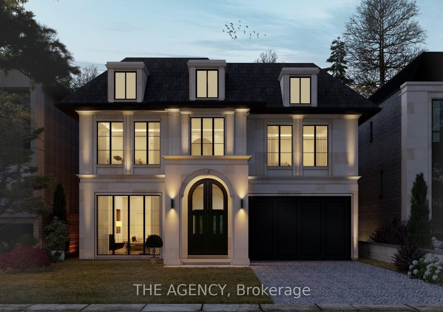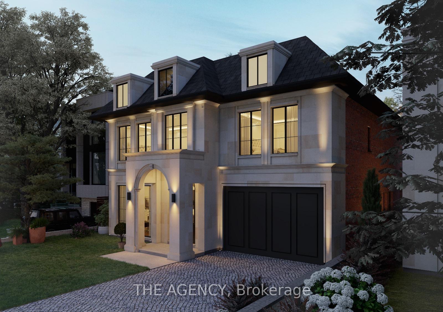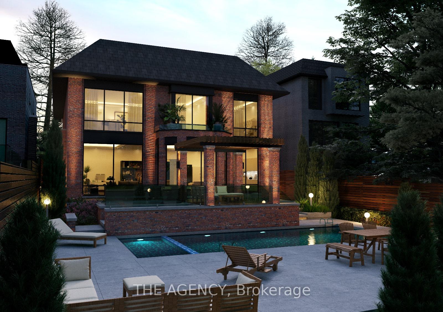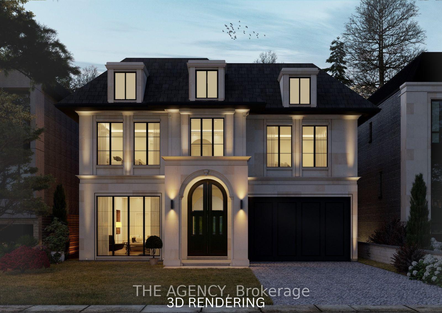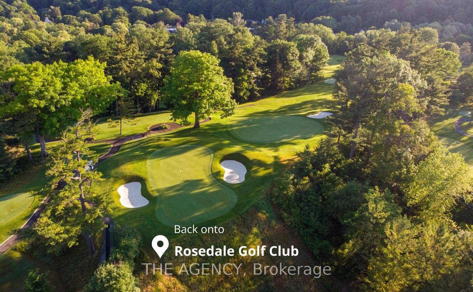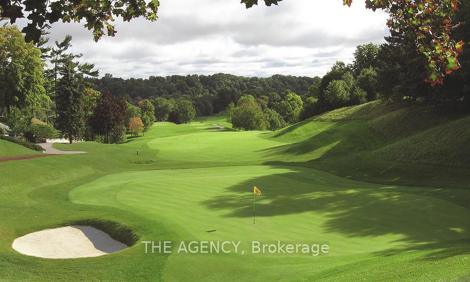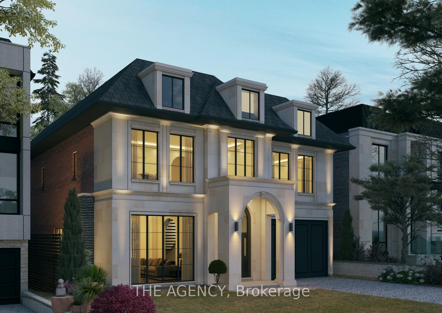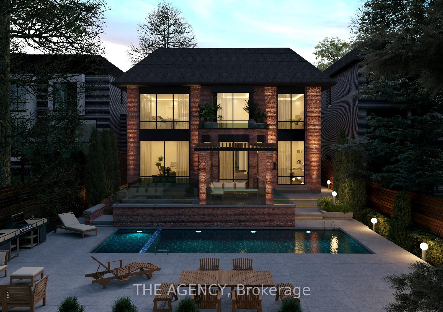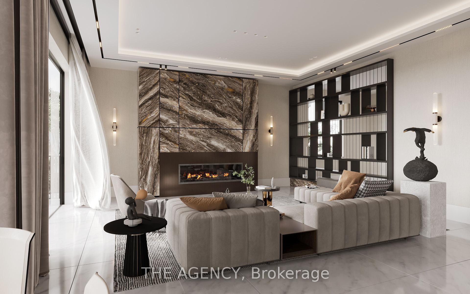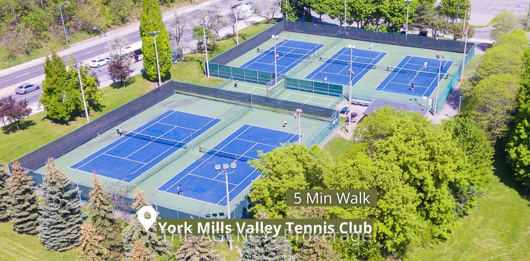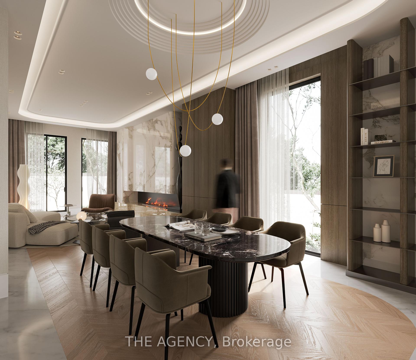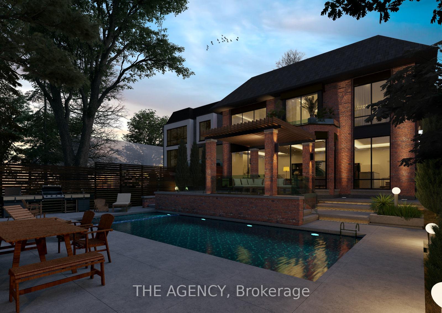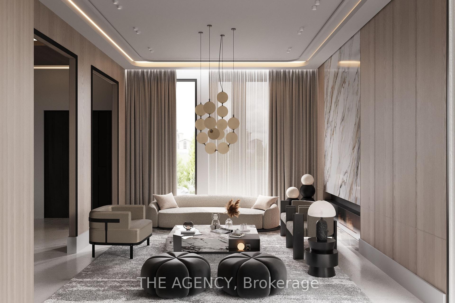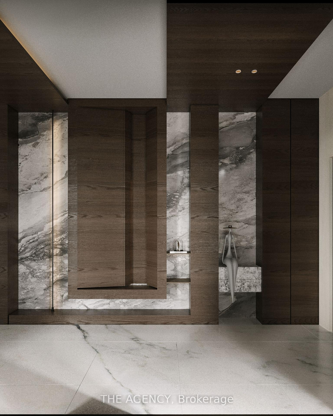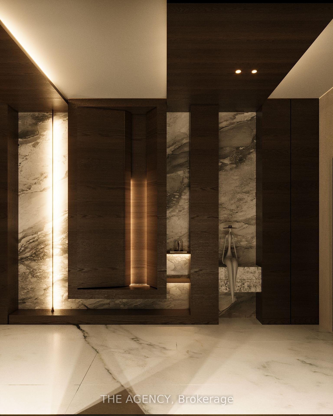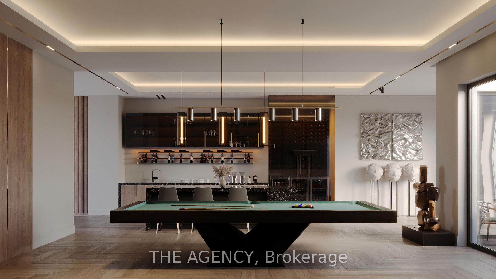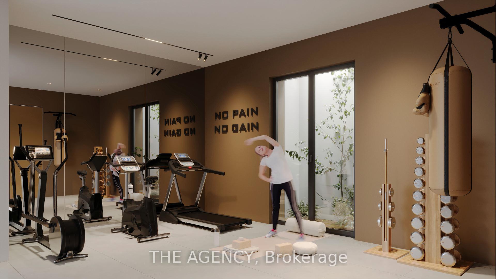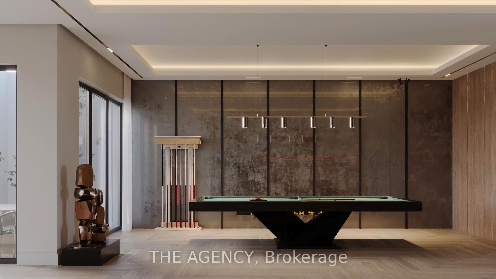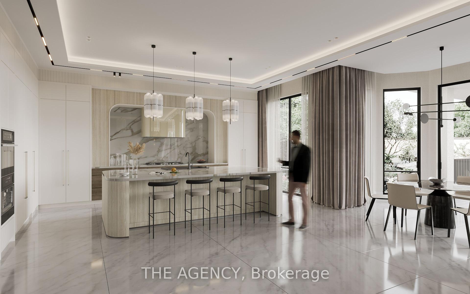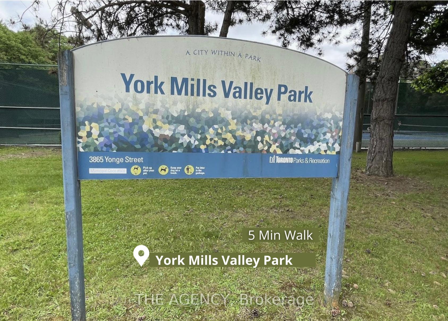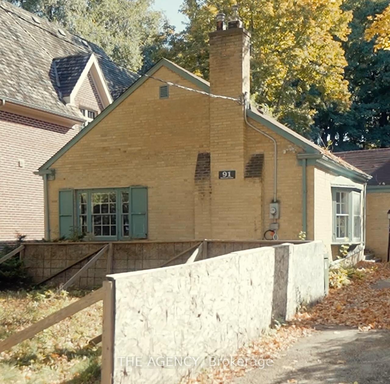$3,788,000
Available - For Sale
Listing ID: C9509527
91 Donwoods Dr , Toronto, M4N 2G7, Ontario
| One of the few properties that offers the five key elements of luxury living: Privacy for life, Prime design, Paradise-like neighborhood in Hoggs Hollow, Perfect lot, and Permit-ready for immediate construction. Welcome to your future dream home at 91 Donwoods Drive. Situated on a tranquil, no-exit street in the prestigious Hoggs Hollow, this private, forested lot offers the ideal setting to build your custom luxury home. The property is perfectly positioned, facing a tranquil ravine and the renowned Rosedale Golf Course, delivering a peaceful, country-in-the-city atmosphere, yet remains conveniently close to all urban amenities. With approved plans and final permits secured, the lot is ready for the development of an impressive 4,800 sqft luxury residence above grade. Alternatively, you can collaborate with the builder to fully customize the design to match your vision and have this masterpiece move-in ready, without the hassle. This is a rare opportunity to create a truly unique home in an exclusive and idyllic setting. Dont miss out! |
| Price | $3,788,000 |
| Taxes: | $8000.00 |
| Address: | 91 Donwoods Dr , Toronto, M4N 2G7, Ontario |
| Lot Size: | 51.13 x 167.83 (Feet) |
| Directions/Cross Streets: | HOGG'S HOLLOW |
| Rooms: | 5 |
| Bedrooms: | 2 |
| Bedrooms +: | |
| Kitchens: | 1 |
| Family Room: | N |
| Basement: | Unfinished |
| Property Type: | Detached |
| Style: | Bungalow |
| Exterior: | Brick |
| Garage Type: | Detached |
| (Parking/)Drive: | Private |
| Drive Parking Spaces: | 3 |
| Pool: | None |
| Fireplace/Stove: | Y |
| Heat Source: | Gas |
| Heat Type: | Forced Air |
| Central Air Conditioning: | Central Air |
| Sewers: | Sewers |
| Water: | Municipal |
$
%
Years
This calculator is for demonstration purposes only. Always consult a professional
financial advisor before making personal financial decisions.
| Although the information displayed is believed to be accurate, no warranties or representations are made of any kind. |
| THE AGENCY |
|
|
Ali Shahpazir
Sales Representative
Dir:
416-473-8225
Bus:
416-473-8225
| Book Showing | Email a Friend |
Jump To:
At a Glance:
| Type: | Freehold - Detached |
| Area: | Toronto |
| Municipality: | Toronto |
| Neighbourhood: | Bridle Path-Sunnybrook-York Mills |
| Style: | Bungalow |
| Lot Size: | 51.13 x 167.83(Feet) |
| Tax: | $8,000 |
| Beds: | 2 |
| Baths: | 1 |
| Fireplace: | Y |
| Pool: | None |
Locatin Map:
Payment Calculator:

