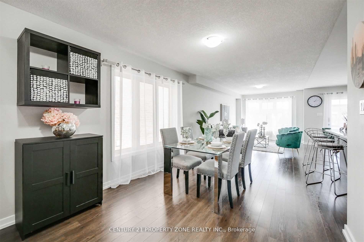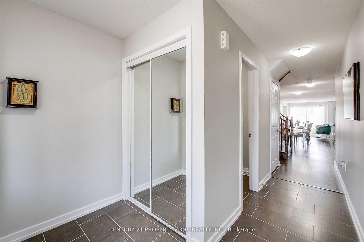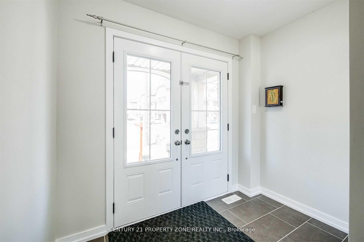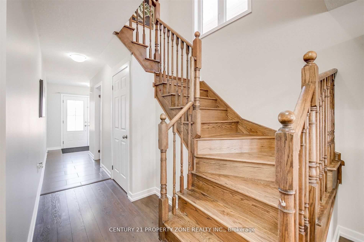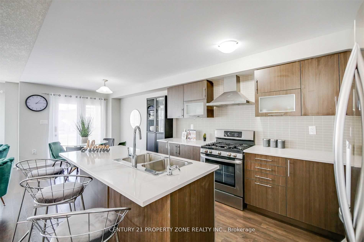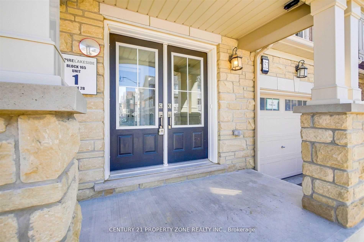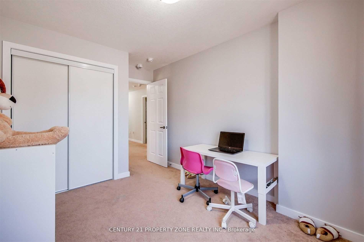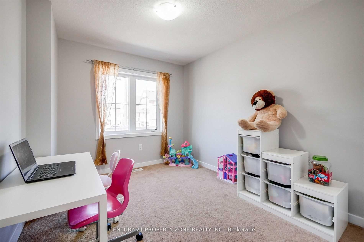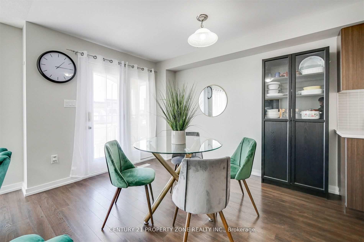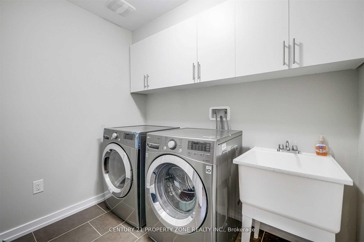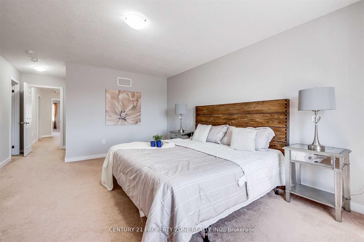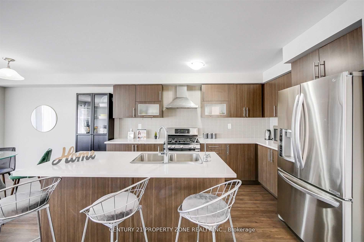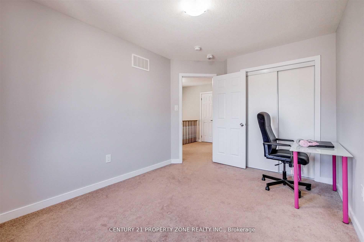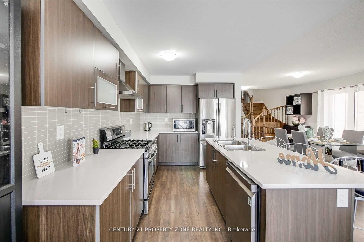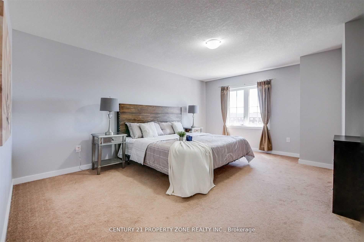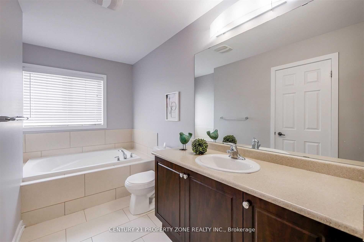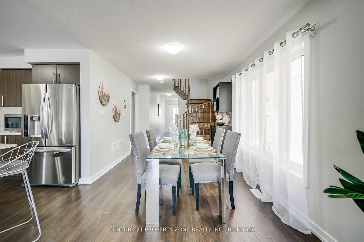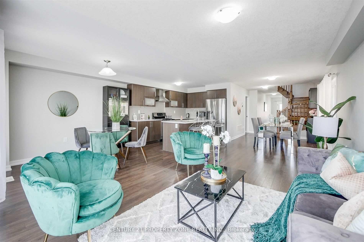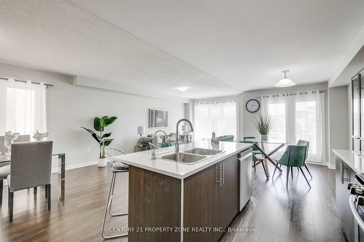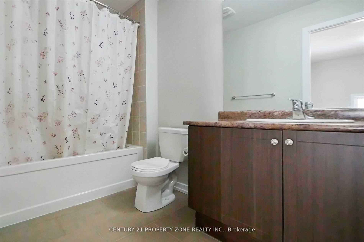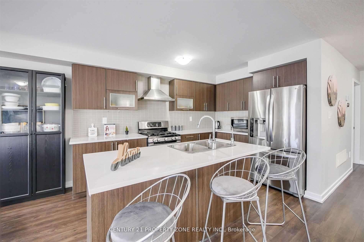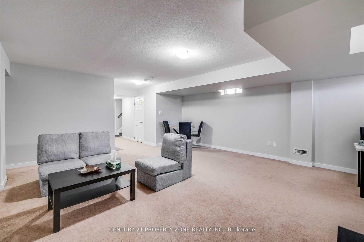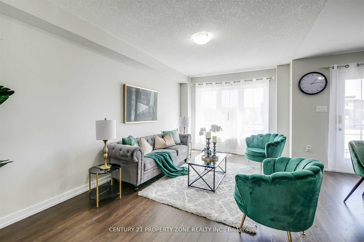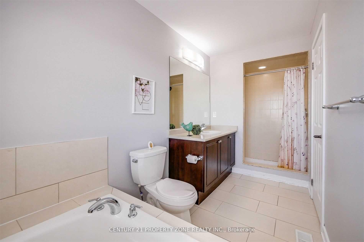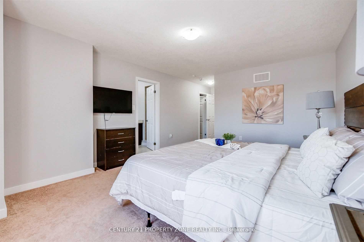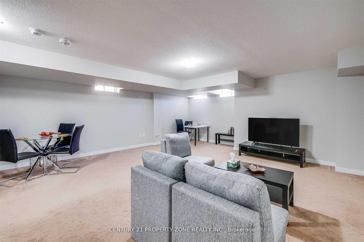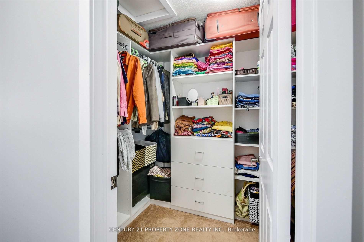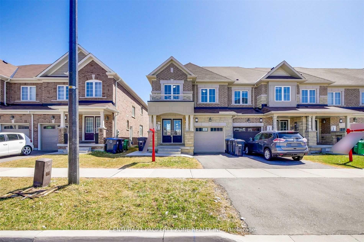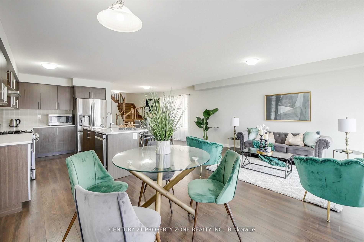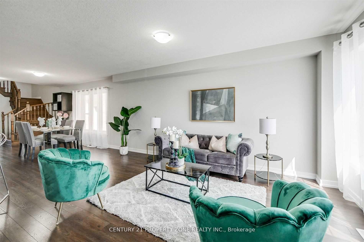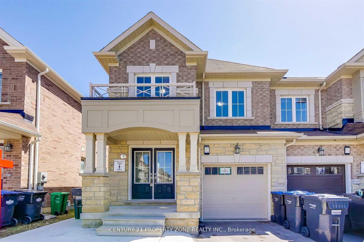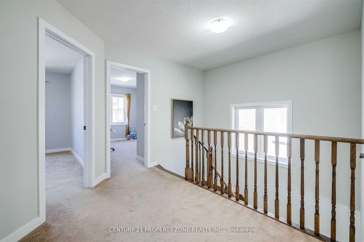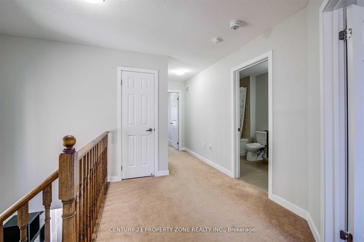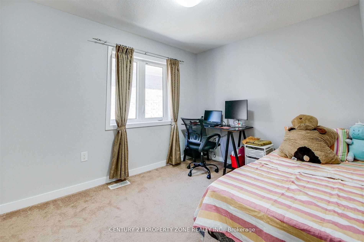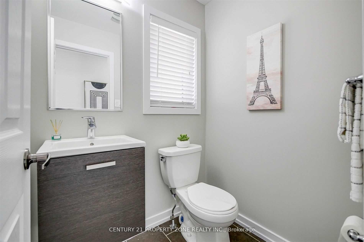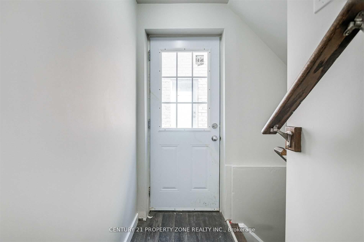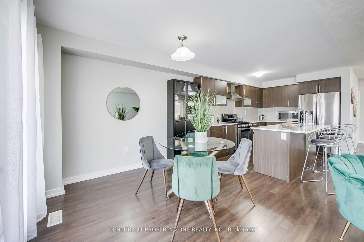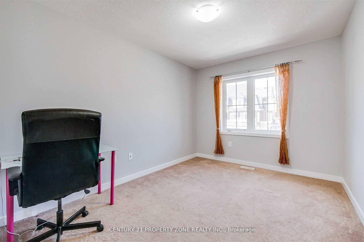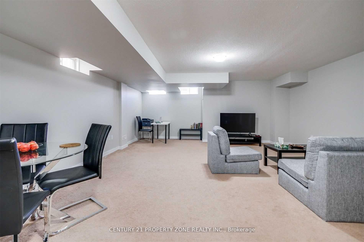$3,200
Available - For Rent
Listing ID: W11884978
152 Golden Springs Dr , Brampton, L7A 4N9, Ontario
| This corner townhouse at 152 Golden Springs Dr, Brampton is available for lease, offering 1997 sqft, 4+1 bedrooms, and 4 bathrooms. It features an open-concept layout with a double-door entry and garage access. The upgraded kitchen includes stainless steel appliances, quartz countertops, and an extended breakfast bar. Additional highlights include a finished basement with a legal separate entrance, a walk-in closet, and two-way access to a newly built shopping plaza from the backdoor. Located in a peaceful, family-friendly neighbourhood with easy access to amenities, schools, parks, and transportation. |
| Price | $3,200 |
| Address: | 152 Golden Springs Dr , Brampton, L7A 4N9, Ontario |
| Lot Size: | 26.01 x 90.00 (Feet) |
| Directions/Cross Streets: | Mclaughlin Rd & Remembrance Rd |
| Rooms: | 7 |
| Rooms +: | 1 |
| Bedrooms: | 4 |
| Bedrooms +: | 1 |
| Kitchens: | 1 |
| Kitchens +: | 1 |
| Family Room: | N |
| Basement: | Finished, Sep Entrance |
| Furnished: | N |
| Property Type: | Att/Row/Twnhouse |
| Style: | 2-Storey |
| Exterior: | Brick, Stone |
| Garage Type: | Built-In |
| (Parking/)Drive: | Private |
| Drive Parking Spaces: | 2 |
| Pool: | None |
| Private Entrance: | Y |
| Laundry Access: | Ensuite |
| Parking Included: | Y |
| Fireplace/Stove: | N |
| Heat Source: | Gas |
| Heat Type: | Forced Air |
| Central Air Conditioning: | Central Air |
| Sewers: | Sewers |
| Water: | Municipal |
| Although the information displayed is believed to be accurate, no warranties or representations are made of any kind. |
| CENTURY 21 PROPERTY ZONE REALTY INC. |
|
|
Ali Shahpazir
Sales Representative
Dir:
416-473-8225
Bus:
416-473-8225
| Book Showing | Email a Friend |
Jump To:
At a Glance:
| Type: | Freehold - Att/Row/Twnhouse |
| Area: | Peel |
| Municipality: | Brampton |
| Neighbourhood: | Northwest Brampton |
| Style: | 2-Storey |
| Lot Size: | 26.01 x 90.00(Feet) |
| Beds: | 4+1 |
| Baths: | 4 |
| Fireplace: | N |
| Pool: | None |
Locatin Map:

