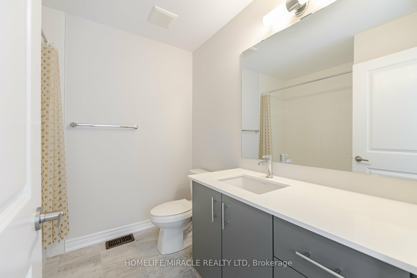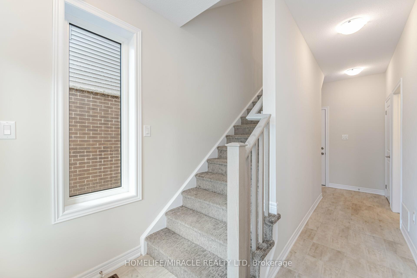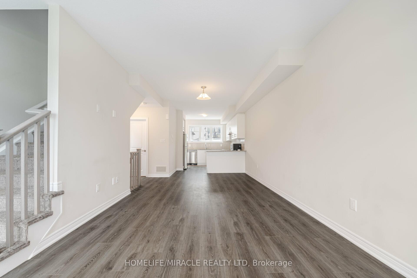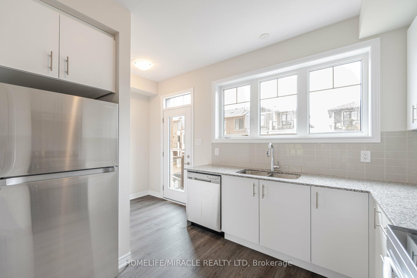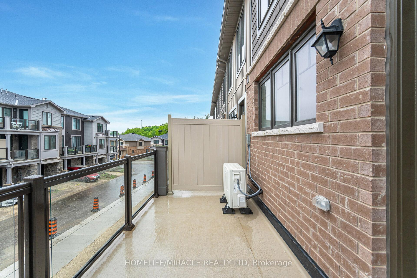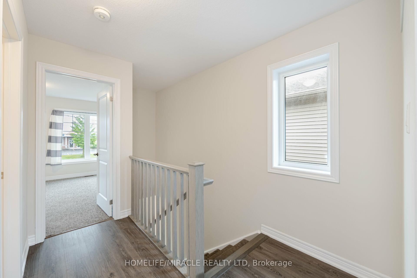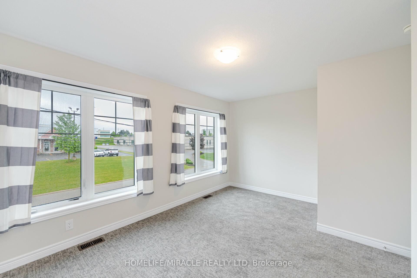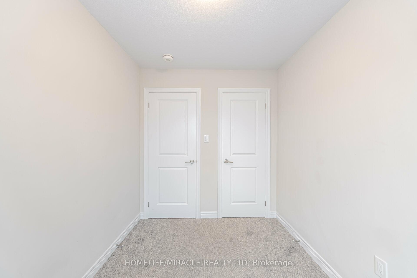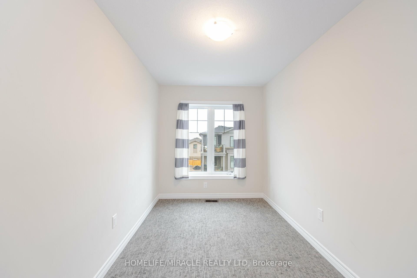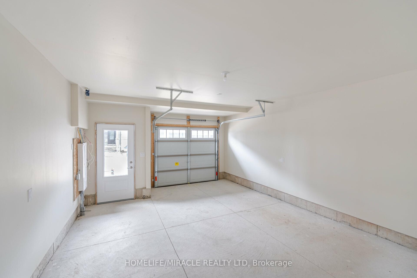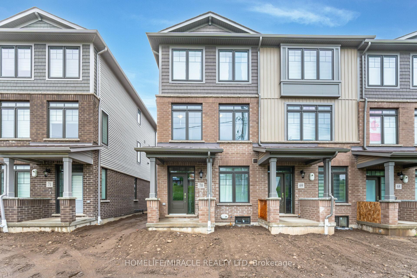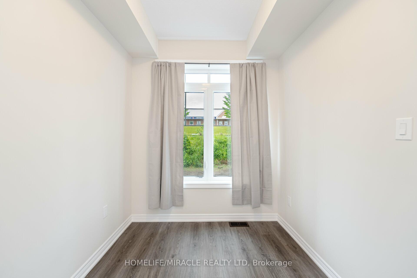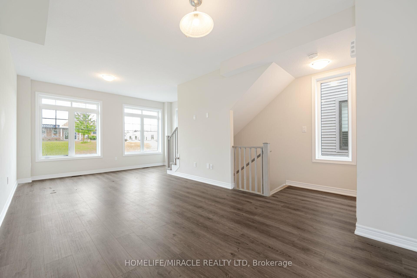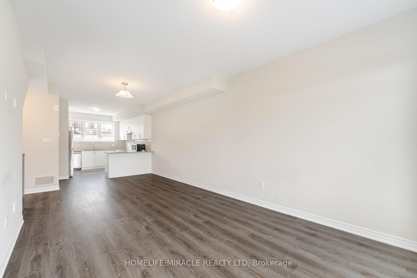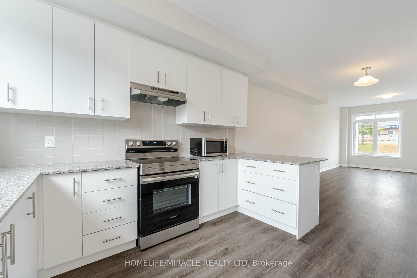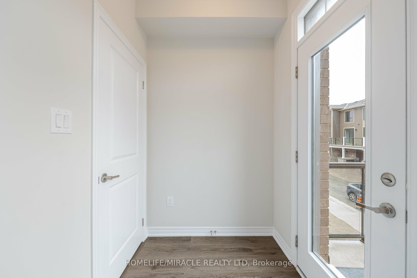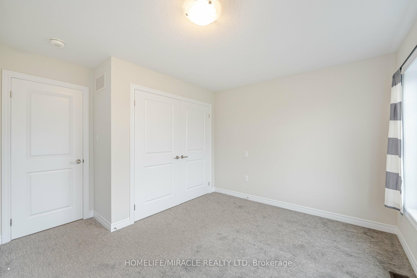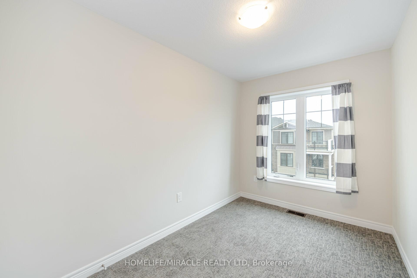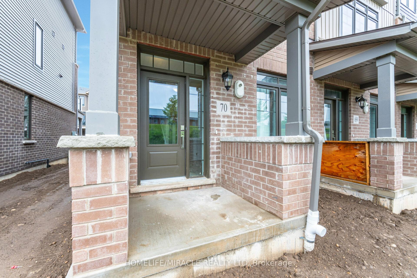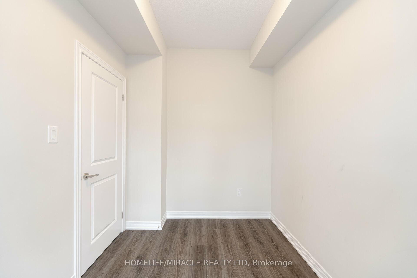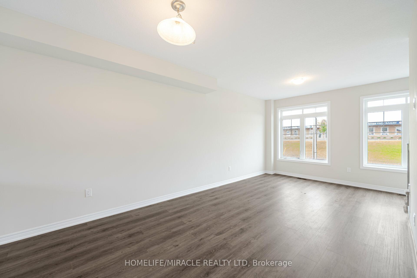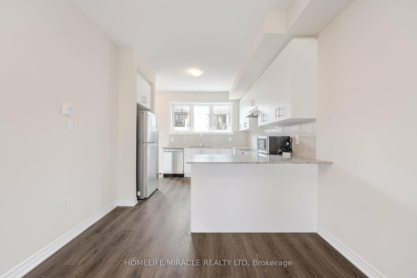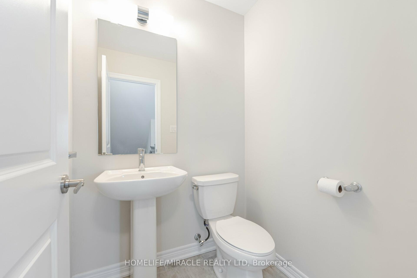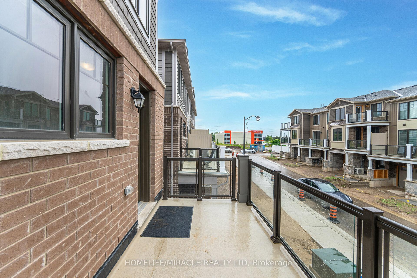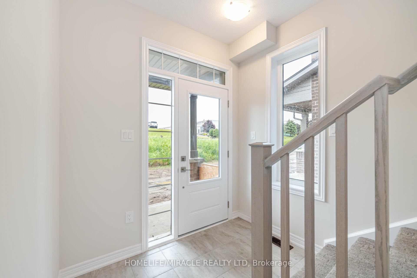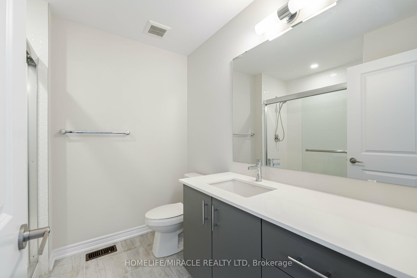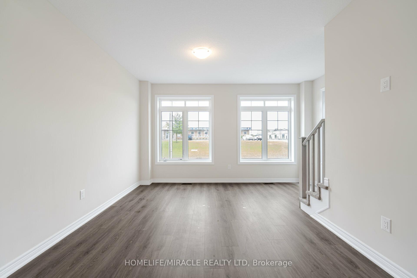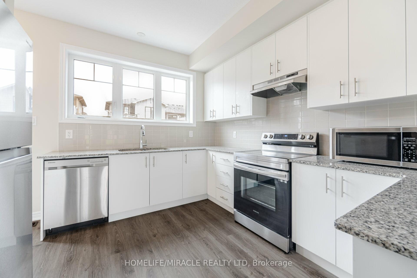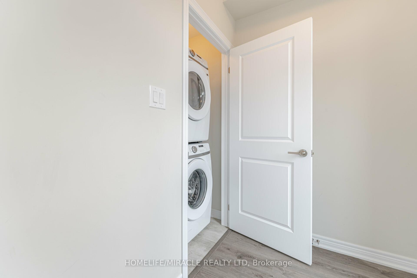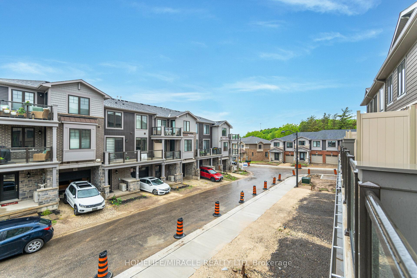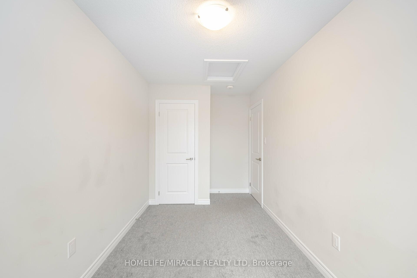$689,900
Available - For Sale
Listing ID: X11884202
10 Birmingham Dr East , Unit 70, Cambridge, N1R 0C6, Ontario
| This stunning, brand-new end-unit townhome in Cambridge's Galt North area offers a spacious 4- bedroom, 2.5-bath layout. Located less than 5 minutes from Highway 401, it features an open- concept design with generous living spaces, contemporary finishes, and elegant granite countertops with a matching backsplash. For added convenience, the second floor includes an in-suite laundry. The home also provides a single garage with direct access and a driveway with space for two vehicles. Abundant natural light fills every room, highlighting the modern kitchen with sleek finishes and brand-new stainless steel appliances. Enjoy your private balcony for relaxation and ample storage with well-designed closets. The property is ideally situated just steps from shopping, dining, and highway access, putting all amenities at your fingertips. |
| Price | $689,900 |
| Taxes: | $1193.12 |
| Address: | 10 Birmingham Dr East , Unit 70, Cambridge, N1R 0C6, Ontario |
| Apt/Unit: | 70 |
| Lot Size: | 21.60 x 70.66 (Feet) |
| Acreage: | < .50 |
| Directions/Cross Streets: | Pinebush Rd / Hespeler Rd |
| Rooms: | 10 |
| Bedrooms: | 4 |
| Bedrooms +: | |
| Kitchens: | 1 |
| Family Room: | Y |
| Basement: | Full |
| Approximatly Age: | New |
| Property Type: | Att/Row/Twnhouse |
| Style: | 3-Storey |
| Exterior: | Brick |
| Garage Type: | Attached |
| (Parking/)Drive: | Available |
| Drive Parking Spaces: | 1 |
| Pool: | None |
| Approximatly Age: | New |
| Approximatly Square Footage: | 1500-2000 |
| Property Features: | Hospital, Library, Park, Place Of Worship, Public Transit, School |
| Fireplace/Stove: | N |
| Heat Source: | Gas |
| Heat Type: | Forced Air |
| Central Air Conditioning: | Central Air |
| Laundry Level: | Upper |
| Elevator Lift: | N |
| Sewers: | Sewers |
| Water: | Municipal |
$
%
Years
This calculator is for demonstration purposes only. Always consult a professional
financial advisor before making personal financial decisions.
| Although the information displayed is believed to be accurate, no warranties or representations are made of any kind. |
| HOMELIFE/MIRACLE REALTY LTD |
|
|
Ali Shahpazir
Sales Representative
Dir:
416-473-8225
Bus:
416-473-8225
| Virtual Tour | Book Showing | Email a Friend |
Jump To:
At a Glance:
| Type: | Freehold - Att/Row/Twnhouse |
| Area: | Waterloo |
| Municipality: | Cambridge |
| Style: | 3-Storey |
| Lot Size: | 21.60 x 70.66(Feet) |
| Approximate Age: | New |
| Tax: | $1,193.12 |
| Beds: | 4 |
| Baths: | 3 |
| Fireplace: | N |
| Pool: | None |
Locatin Map:
Payment Calculator:

