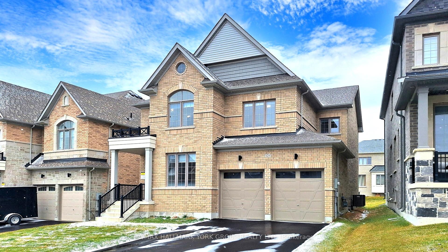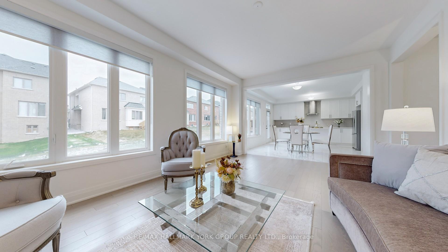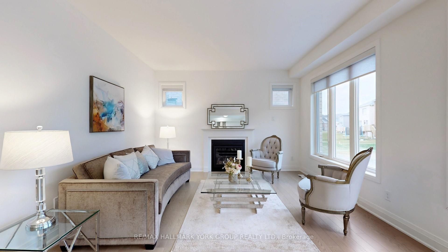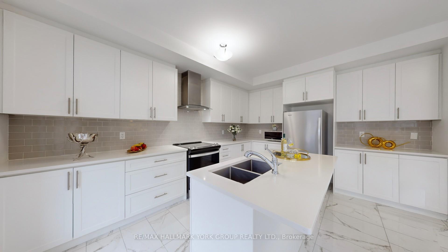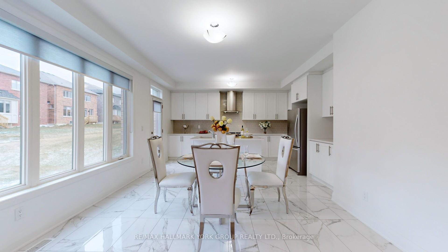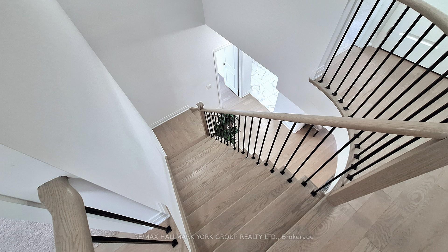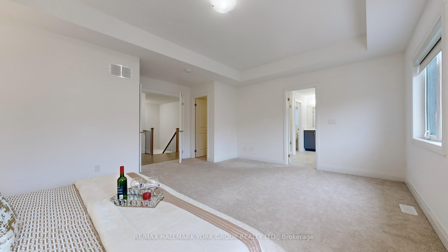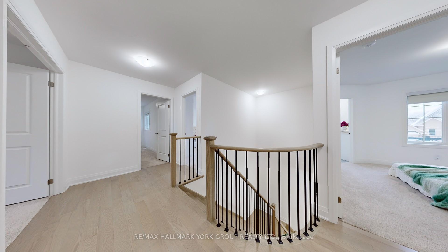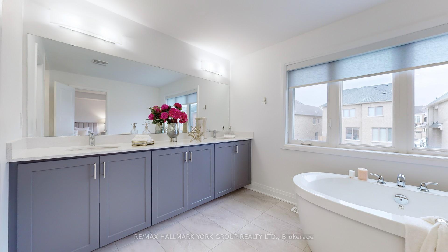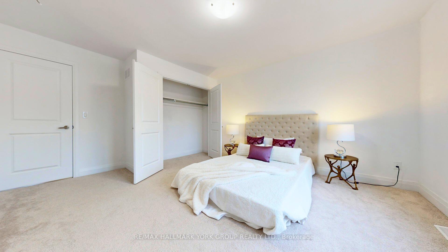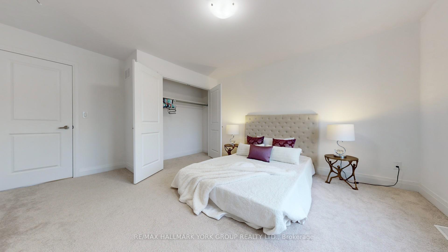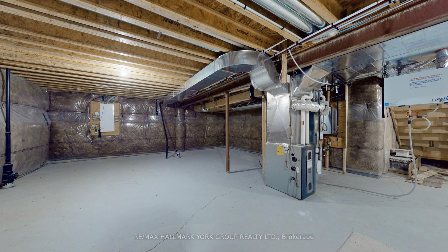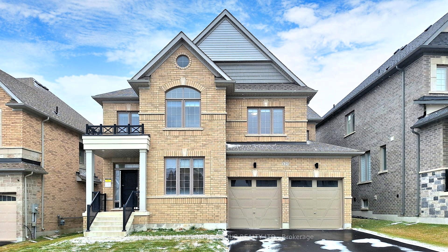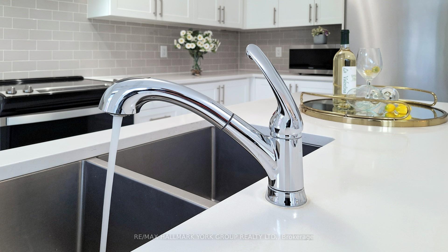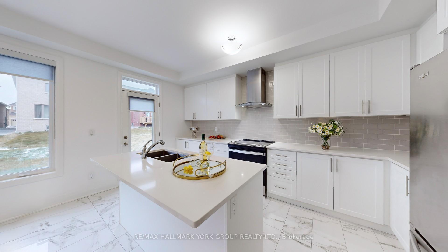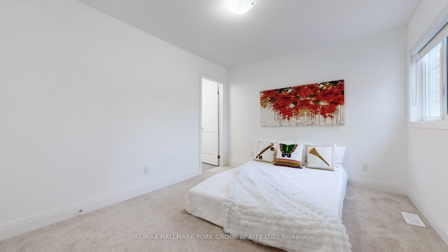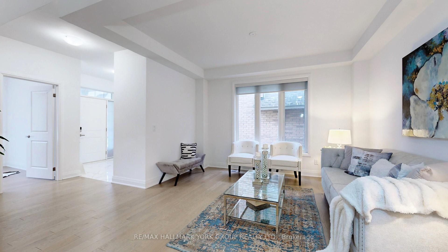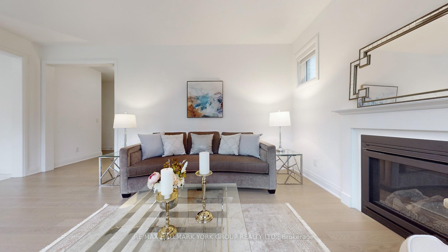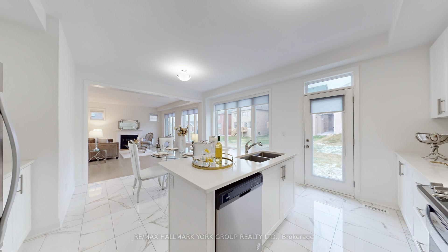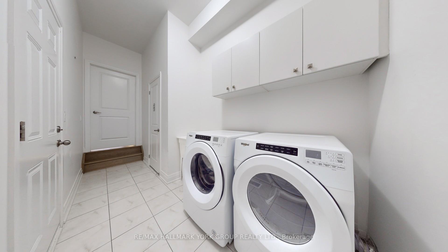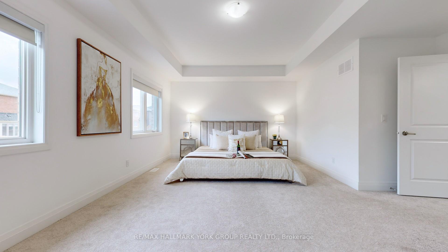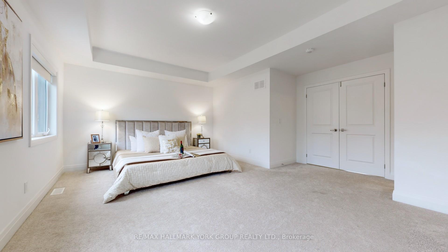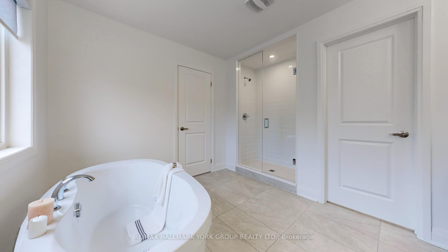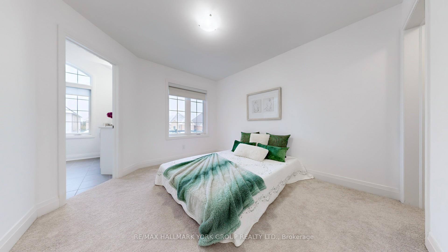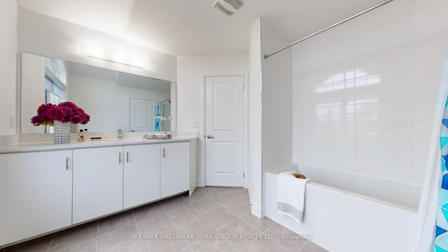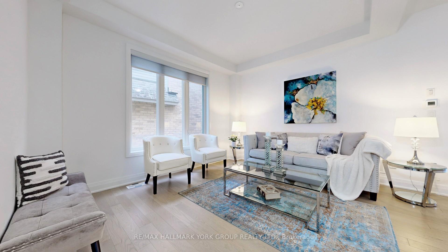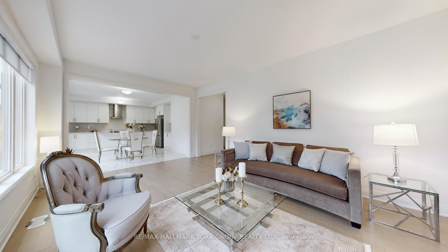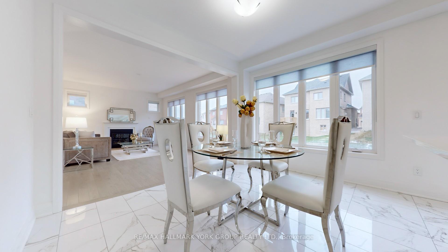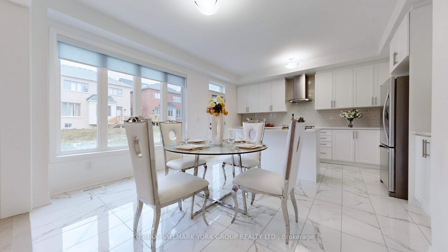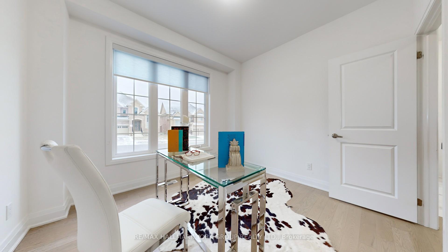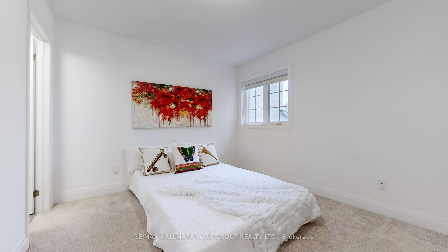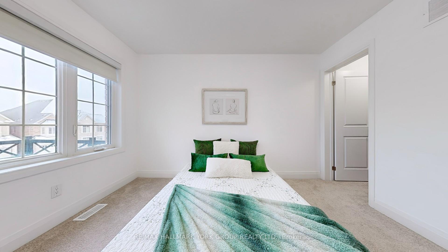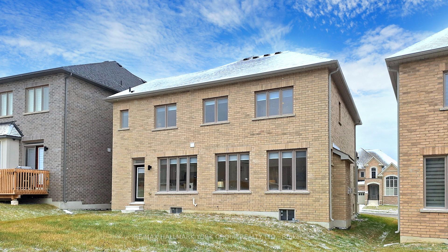$1,479,000
Available - For Sale
Listing ID: N11883870
125 Silk Twist Dr , East Gwillimbury, L9N 0W1, Ontario
| Welcome to 125 Silk Twist Dr. Your Dream Home Awaits! This modern 4-bedroom, 4-bathroom masterpiece offers nearly 3,000 square feet of style and comfort in a thriving family community. With a 51-foot frontage, it boasts exceptional curb appeal and thoughtful design. The bright and open-concept main floor features a dedicated office space and a modern kitchen complete with sleek quartz countertops and large windows that fill the area with natural light. The smooth ceilings, hardwood stairs with iron pickets, and numerous upgrades add sophistication and charm throughout the home. Located in a growing community, this residence provides access to top-rated schools, parks, and convenient amenities. It is the perfect place for your family to live, grow, and thrive. Schedule your showing today; your clients will be thrilled! |
| Extras: Located in a quiet neighborhood, this home is just minutes from Yonge Street, GoStation, and major retailers like Home Depot, Best Buy, Costco, Walmart, and Upper Canada |
| Price | $1,479,000 |
| Taxes: | $5767.00 |
| Address: | 125 Silk Twist Dr , East Gwillimbury, L9N 0W1, Ontario |
| Lot Size: | 51.90 x 110.43 (Feet) |
| Directions/Cross Streets: | Mount Albert Rd & 2nd Concession |
| Rooms: | 9 |
| Bedrooms: | 4 |
| Bedrooms +: | 1 |
| Kitchens: | 1 |
| Family Room: | Y |
| Basement: | Full, Unfinished |
| Property Type: | Detached |
| Style: | 2-Storey |
| Exterior: | Brick Front |
| Garage Type: | Attached |
| (Parking/)Drive: | Private |
| Drive Parking Spaces: | 2 |
| Pool: | None |
| Property Features: | Hospital, Library, Park, Public Transit, School, School Bus Route |
| Fireplace/Stove: | Y |
| Heat Source: | Gas |
| Heat Type: | Forced Air |
| Central Air Conditioning: | Central Air |
| Laundry Level: | Main |
| Elevator Lift: | N |
| Sewers: | Sewers |
| Water: | Municipal |
$
%
Years
This calculator is for demonstration purposes only. Always consult a professional
financial advisor before making personal financial decisions.
| Although the information displayed is believed to be accurate, no warranties or representations are made of any kind. |
| RE/MAX HALLMARK YORK GROUP REALTY LTD. |
|
|
Ali Shahpazir
Sales Representative
Dir:
416-473-8225
Bus:
416-473-8225
| Virtual Tour | Book Showing | Email a Friend |
Jump To:
At a Glance:
| Type: | Freehold - Detached |
| Area: | York |
| Municipality: | East Gwillimbury |
| Neighbourhood: | Holland Landing |
| Style: | 2-Storey |
| Lot Size: | 51.90 x 110.43(Feet) |
| Tax: | $5,767 |
| Beds: | 4+1 |
| Baths: | 4 |
| Fireplace: | Y |
| Pool: | None |
Locatin Map:
Payment Calculator:

