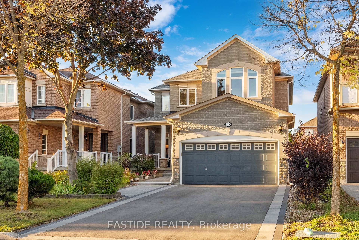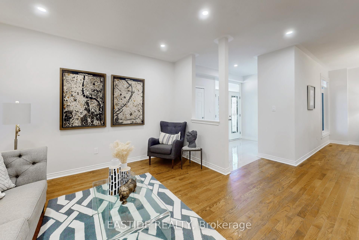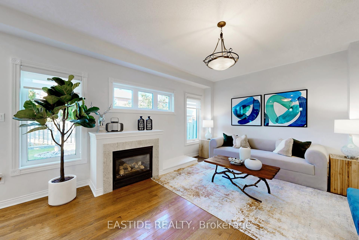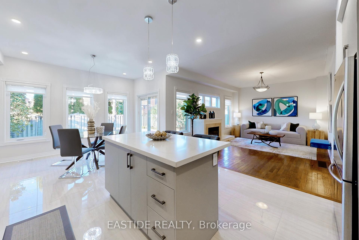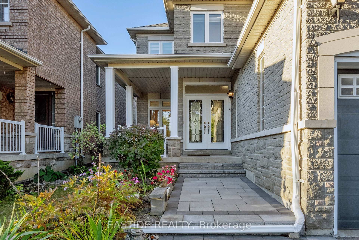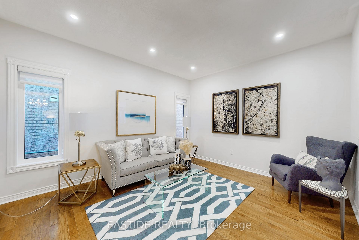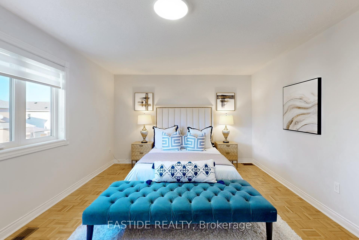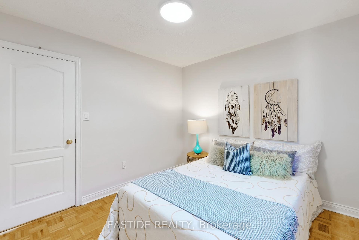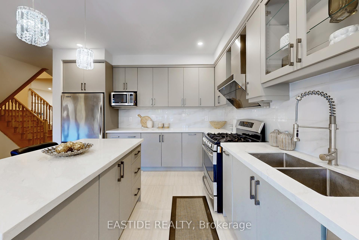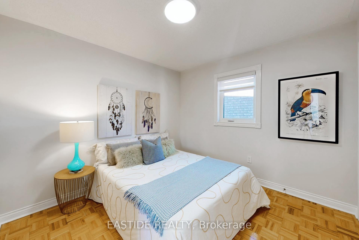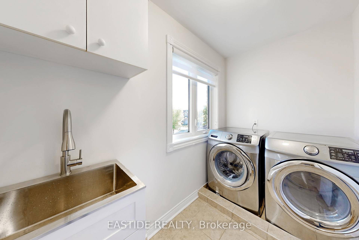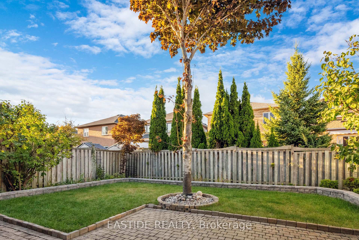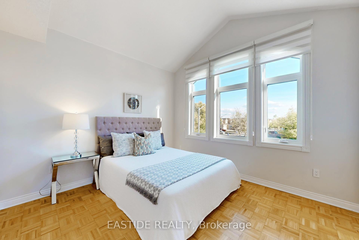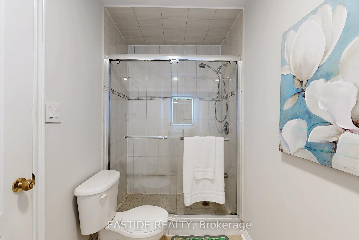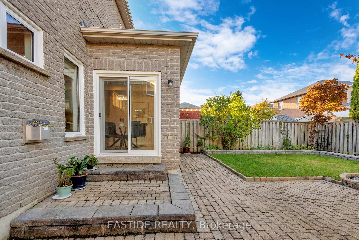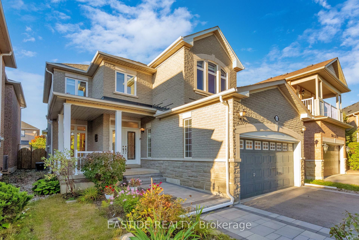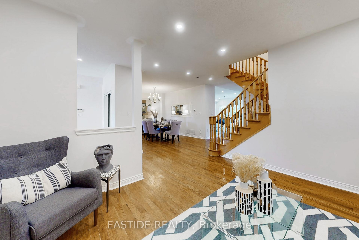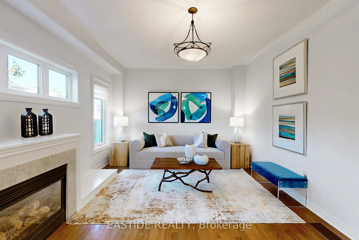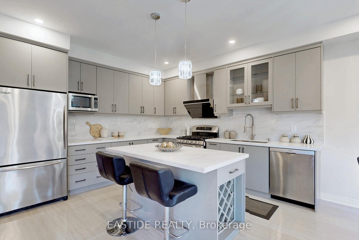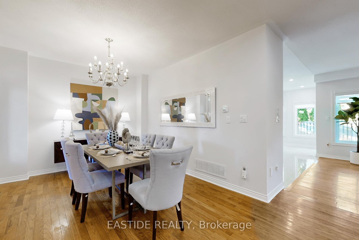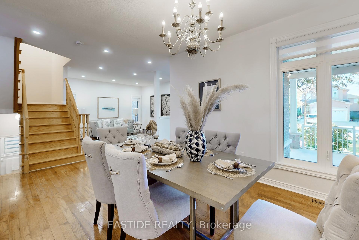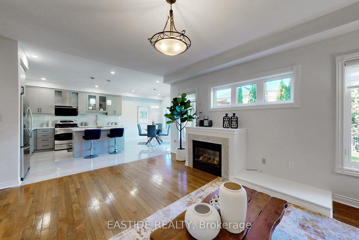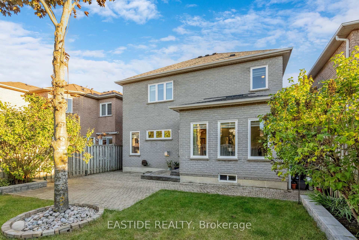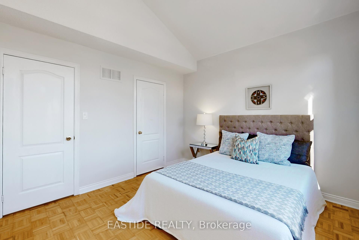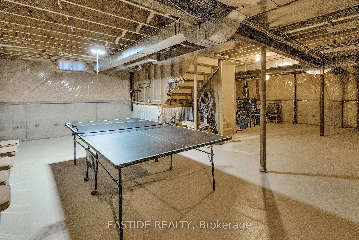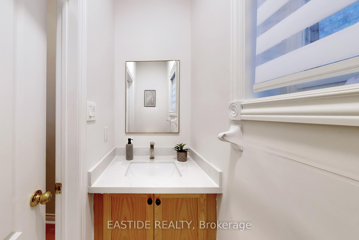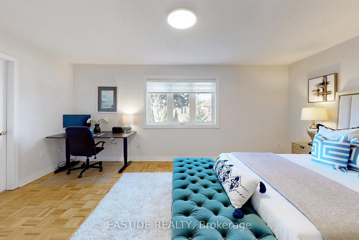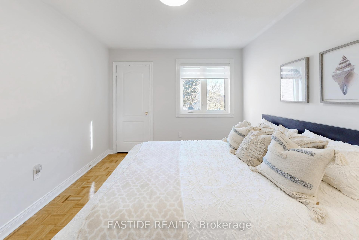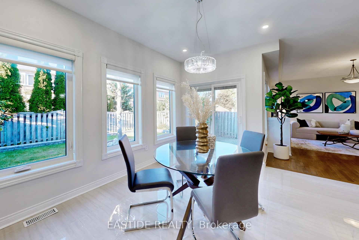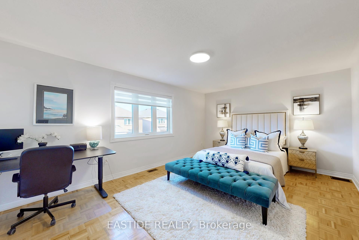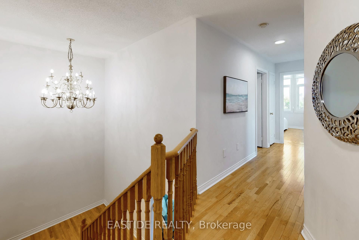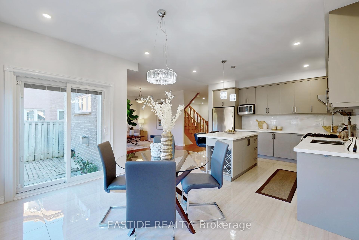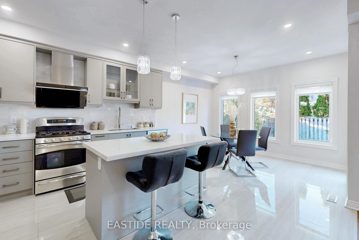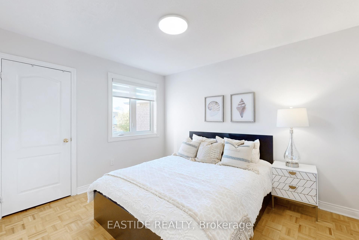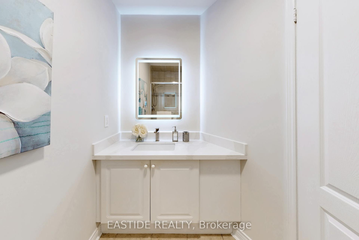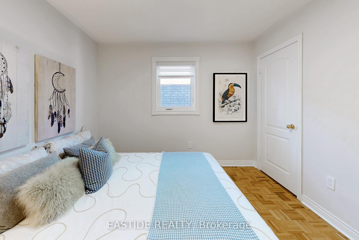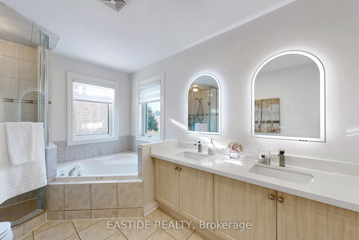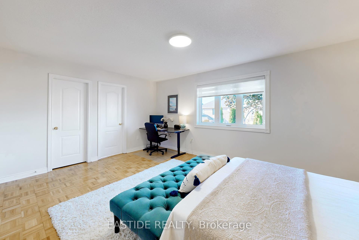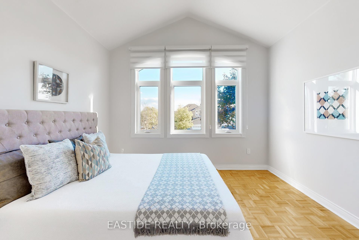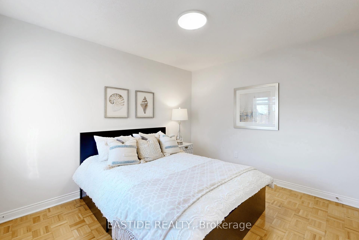$1,298,000
Available - For Sale
Listing ID: N11883748
115 Raintree Cres , Richmond Hill, L4E 3Y8, Ontario
| Executive 10-Room Dream Home With Builders Best Floor Plan! This Rare Find Boasts 4 Spacious Bedrooms And Large Principal Rooms In A Formal Open-Concept Design Perfect For Modern Living. Featuring 9Ft Ceilings And Gleaming Hardwood Floors Throughout (No Carpet!). This Home Exudes Elegance And Comfort. Recent Upgrades Include New Furnace (2023) And Hot Water Tank (2020) Both With No Monthly Rental, Plus New 3-Layers Windows, Curtains, And Doors Except Entrance Door (2023). Driveway Installed In 2023 Accommodating Parking For 4 Vehicles With No Sidewalk A Rare Convenience! Freshly Painted Interiors, Stylish New Lighting, And A Stunning Oak Staircase Make This Home Move-In Ready. Entertain In The Large Modern Kitchen With Stainless Steel Appliances, Or Relax Outdoors On The Veranda And Interlock Patio. Located In A Peaceful Cul-De-Sac Near Parks, Trails, Schools, Shopping, And Transit. |
| Extras: Convenient Location Close To All Amenities, Walking Distance To Schools And Parks |
| Price | $1,298,000 |
| Taxes: | $5836.34 |
| Address: | 115 Raintree Cres , Richmond Hill, L4E 3Y8, Ontario |
| Lot Size: | 40.00 x 110.00 (Feet) |
| Acreage: | < .50 |
| Directions/Cross Streets: | Bathurst/Bloomington |
| Rooms: | 10 |
| Bedrooms: | 4 |
| Bedrooms +: | |
| Kitchens: | 1 |
| Family Room: | Y |
| Basement: | Full |
| Approximatly Age: | 16-30 |
| Property Type: | Detached |
| Style: | 2-Storey |
| Exterior: | Brick, Stone |
| Garage Type: | Attached |
| (Parking/)Drive: | Private |
| Drive Parking Spaces: | 4 |
| Pool: | None |
| Approximatly Age: | 16-30 |
| Approximatly Square Footage: | 2000-2500 |
| Property Features: | Cul De Sac, Fenced Yard, Grnbelt/Conserv, Park, Public Transit, School |
| Fireplace/Stove: | Y |
| Heat Source: | Gas |
| Heat Type: | Forced Air |
| Central Air Conditioning: | Central Air |
| Laundry Level: | Upper |
| Elevator Lift: | N |
| Sewers: | Sewers |
| Water: | Municipal |
$
%
Years
This calculator is for demonstration purposes only. Always consult a professional
financial advisor before making personal financial decisions.
| Although the information displayed is believed to be accurate, no warranties or representations are made of any kind. |
| EASTIDE REALTY |
|
|
Ali Shahpazir
Sales Representative
Dir:
416-473-8225
Bus:
416-473-8225
| Book Showing | Email a Friend |
Jump To:
At a Glance:
| Type: | Freehold - Detached |
| Area: | York |
| Municipality: | Richmond Hill |
| Neighbourhood: | Oak Ridges |
| Style: | 2-Storey |
| Lot Size: | 40.00 x 110.00(Feet) |
| Approximate Age: | 16-30 |
| Tax: | $5,836.34 |
| Beds: | 4 |
| Baths: | 3 |
| Fireplace: | Y |
| Pool: | None |
Locatin Map:
Payment Calculator:

