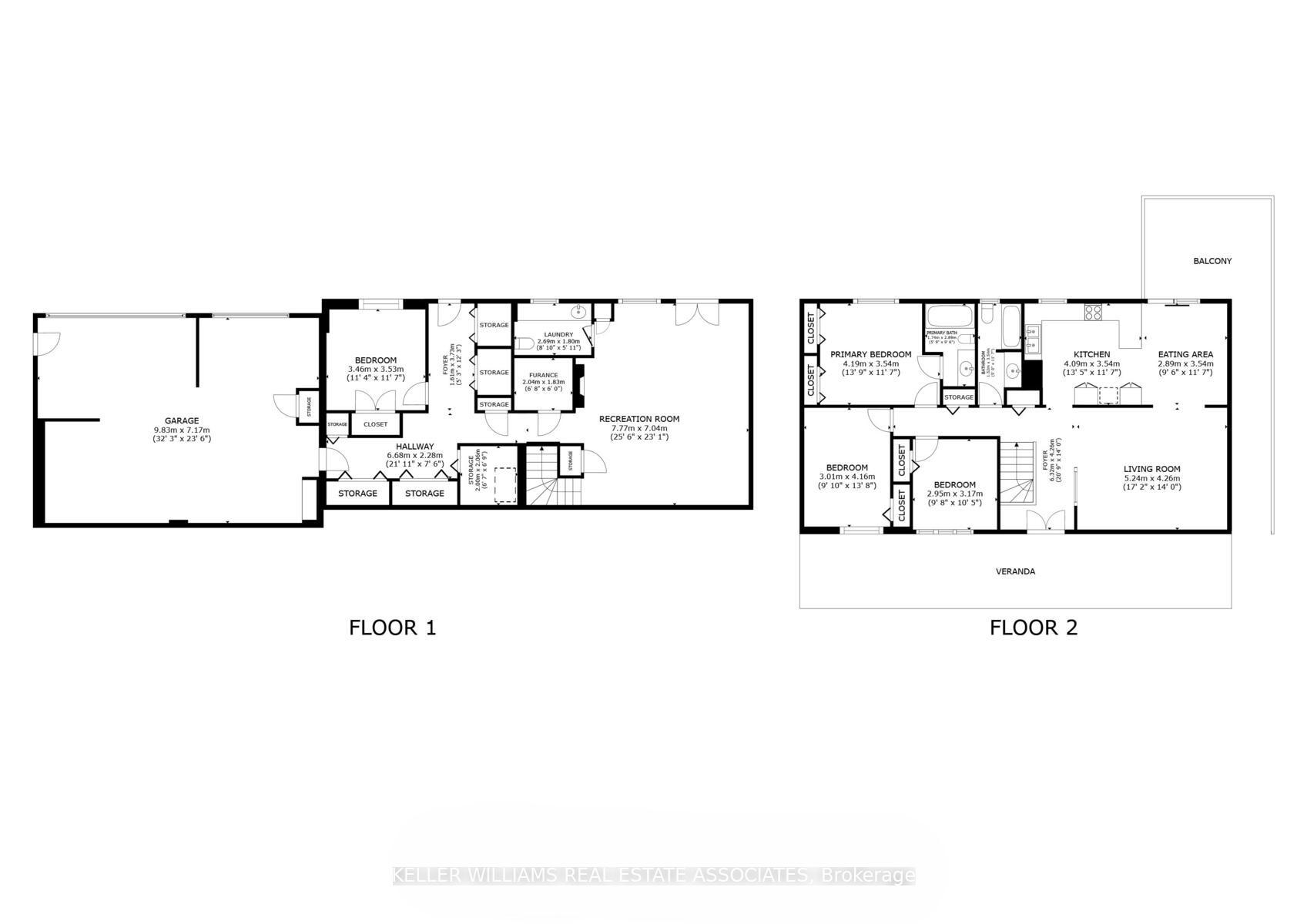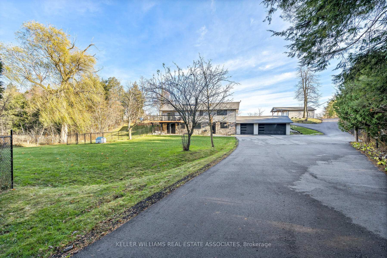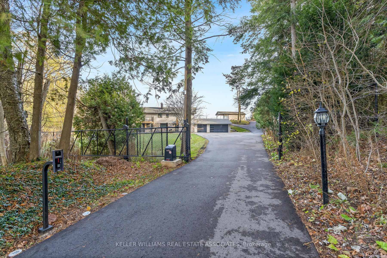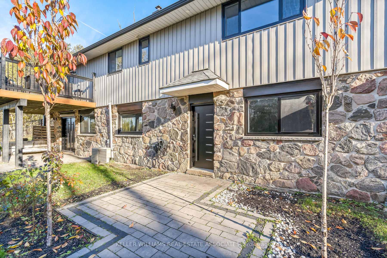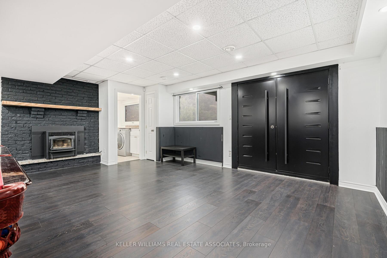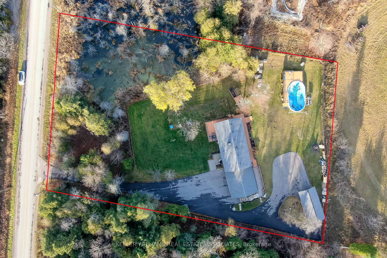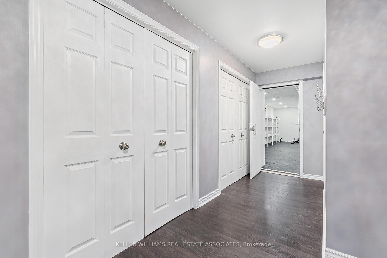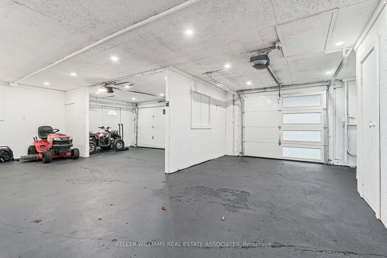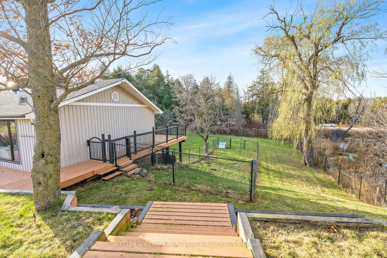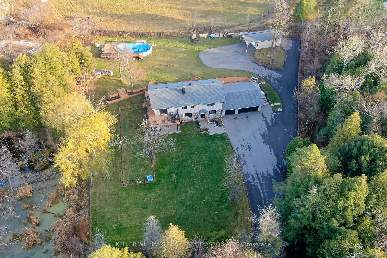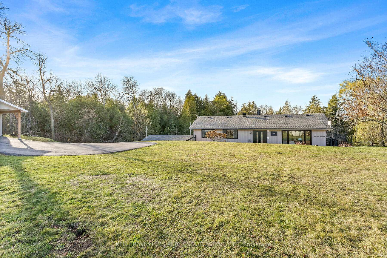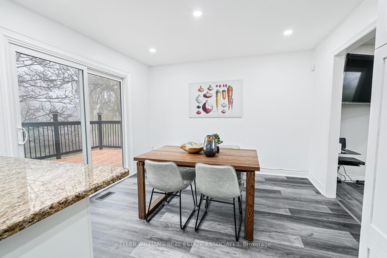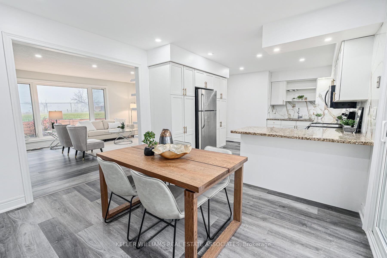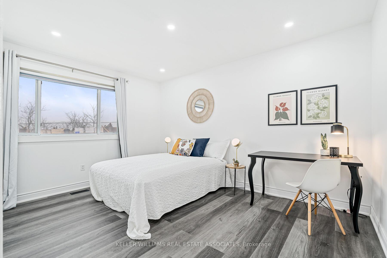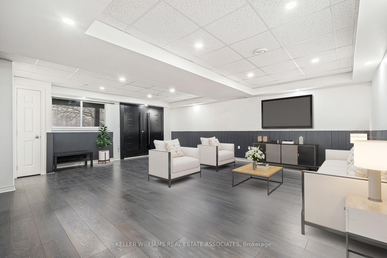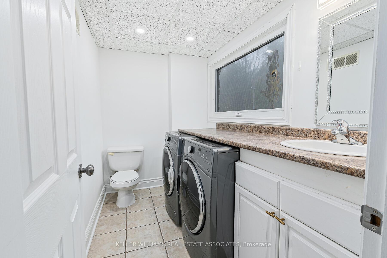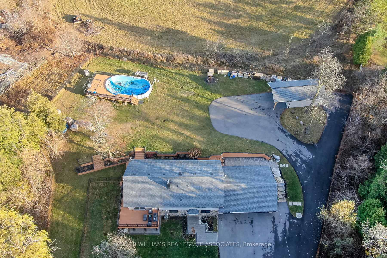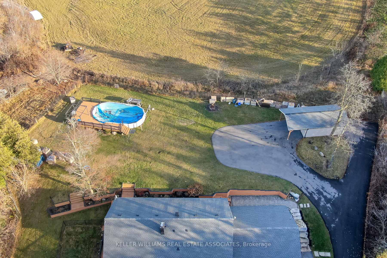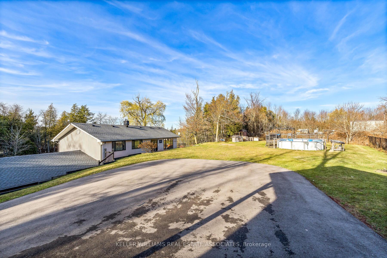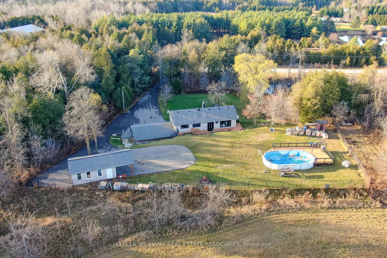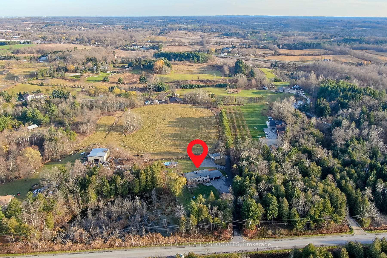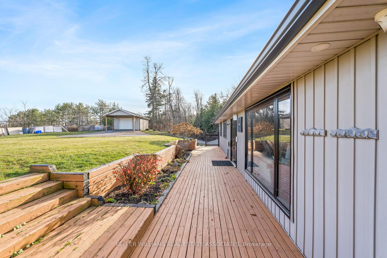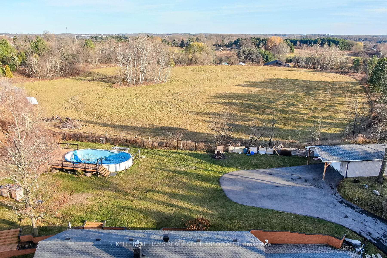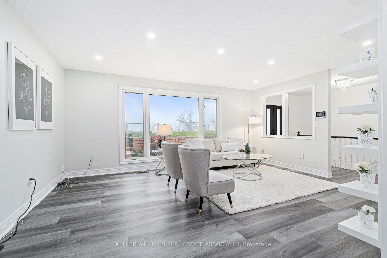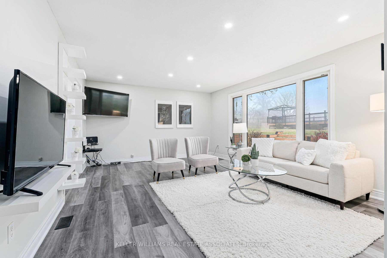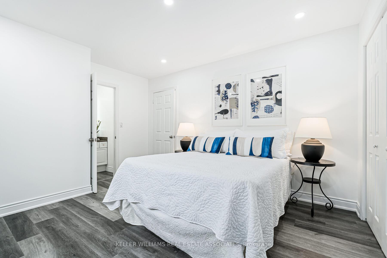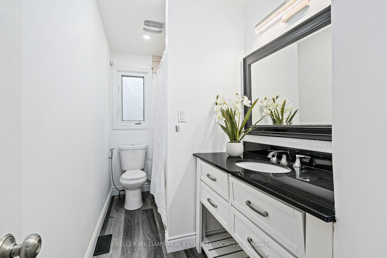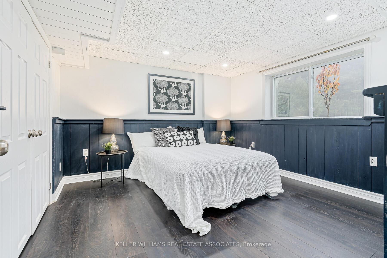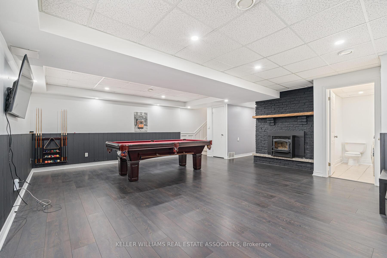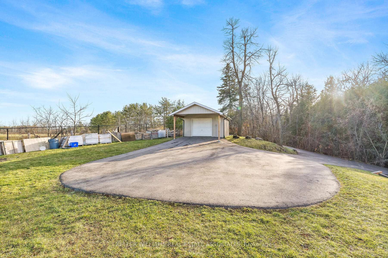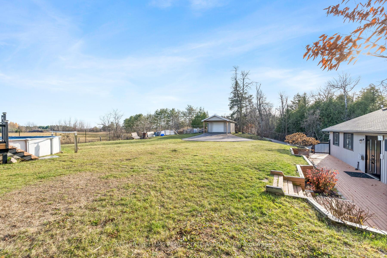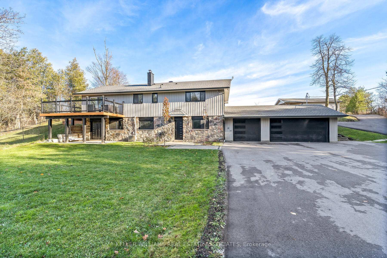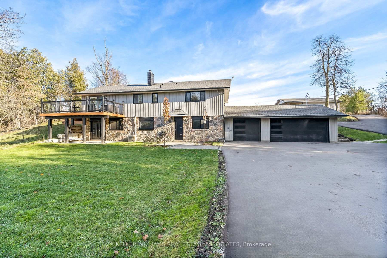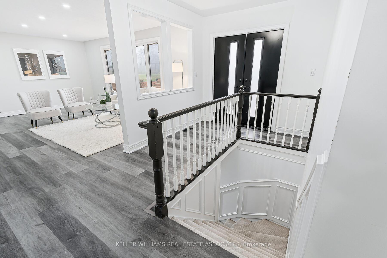$1,299,000
Available - For Sale
Listing ID: W11884503
6700 32nd Sdrd , Halton Hills, L7J 2L9, Ontario
| Escape to tranquility w/ this beautifully upgraded raised bungalow featuring 3+1 beds & 3 baths, set on a private fully fenced property surrounded by lush, mature trees. This exceptional home offers immense flexibility for various living arrangements w/ its carefully designed layout that combines the serenity of rural life w/ the convenience of urban amenities, all just minutes from town. Step into the bright, open-concept living & dining area, which has been enhanced w/ stylish pot lights that create a warm ambiance throughout, a large window overlooking the serene backyard & the newly installed flooring (2024). The updated eat-in kitchen offers an impressive array of features. It is equipped w/ stainless steel appliances, a convenient double sink, luxurious quartz countertops & a walkout to a wrap-around balcony that provides breathtaking views of the peaceful front yard & direct access to the private backyard, which boasts an above-ground pool (as-is). The spacious primary suite features a 4 pc ensuite bathroom & a his-and-her closets. The fully finished walkout basement is a remarkable addition that offers exceptional versatility for your lifestyle w/ large windows, a spacious rec room w/ a wood pellet stove, ample storage, a 4th bedroom w/ closet space & direct access to the triple-wide garage featuring pot lights. This stunning property also includes a laundry room within a 2 pc bathroom. For extra space, head over to the separate detached garage w/ tandem access for additional storage or vehicle space. The property is equipped w/ an automatic gate, a state-of-the-art security system & outdoor pot lighting for added ambiance. Whether you're seeking a quiet retreat or a space that caters to multigenerational living, this property offers it all. Experience a lifestyle where comfort & convenience meet, surrounded by nature's beauty. |
| Extras: Exterior Doors (2024). Asphalt Driveway (2023). Exterior/Interior Pot Lights (2024). |
| Price | $1,299,000 |
| Taxes: | $6638.00 |
| Address: | 6700 32nd Sdrd , Halton Hills, L7J 2L9, Ontario |
| Lot Size: | 200.00 x 300.00 (Feet) |
| Acreage: | .50-1.99 |
| Directions/Cross Streets: | Hwy 7/Crewson Line |
| Rooms: | 7 |
| Rooms +: | 2 |
| Bedrooms: | 3 |
| Bedrooms +: | 1 |
| Kitchens: | 1 |
| Family Room: | N |
| Basement: | Fin W/O, Sep Entrance |
| Property Type: | Rural Resid |
| Style: | Bungalow-Raised |
| Exterior: | Stone, Vinyl Siding |
| Garage Type: | Other |
| (Parking/)Drive: | Pvt Double |
| Drive Parking Spaces: | 15 |
| Pool: | Abv Grnd |
| Approximatly Square Footage: | 1100-1500 |
| Property Features: | Fenced Yard, Public Transit |
| Fireplace/Stove: | Y |
| Heat Source: | Oil |
| Heat Type: | Forced Air |
| Central Air Conditioning: | Central Air |
| Laundry Level: | Lower |
| Sewers: | Septic |
| Water: | Well |
| Utilities-Cable: | N |
| Utilities-Hydro: | Y |
| Utilities-Gas: | N |
| Utilities-Telephone: | Y |
$
%
Years
This calculator is for demonstration purposes only. Always consult a professional
financial advisor before making personal financial decisions.
| Although the information displayed is believed to be accurate, no warranties or representations are made of any kind. |
| KELLER WILLIAMS REAL ESTATE ASSOCIATES |
|
|
Ali Shahpazir
Sales Representative
Dir:
416-473-8225
Bus:
416-473-8225
| Virtual Tour | Book Showing | Email a Friend |
Jump To:
At a Glance:
| Type: | Freehold - Rural Resid |
| Area: | Halton |
| Municipality: | Halton Hills |
| Style: | Bungalow-Raised |
| Lot Size: | 200.00 x 300.00(Feet) |
| Tax: | $6,638 |
| Beds: | 3+1 |
| Baths: | 3 |
| Fireplace: | Y |
| Pool: | Abv Grnd |
Locatin Map:
Payment Calculator:

