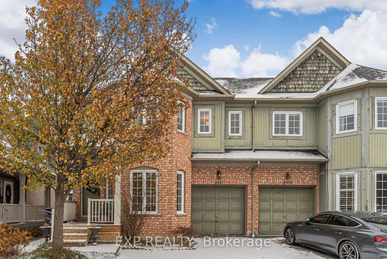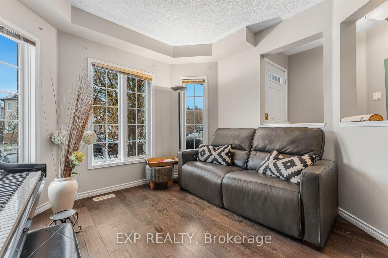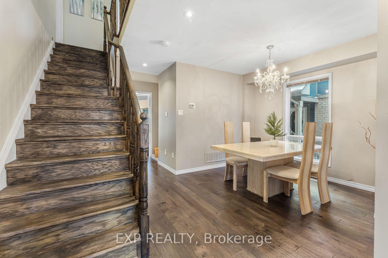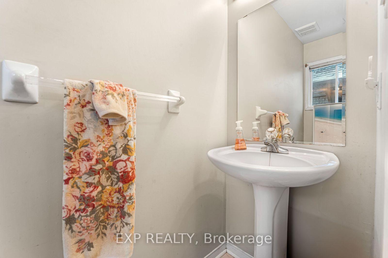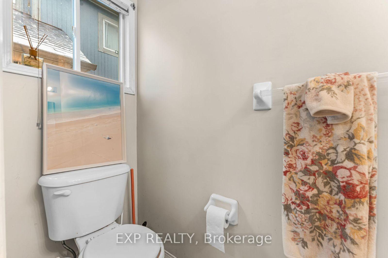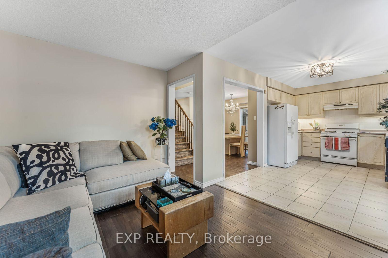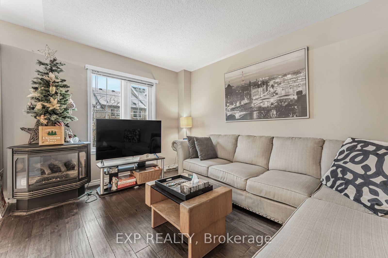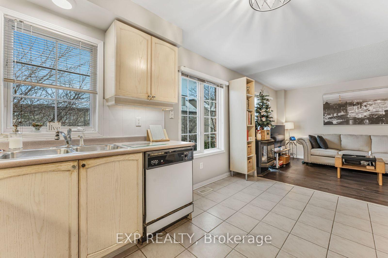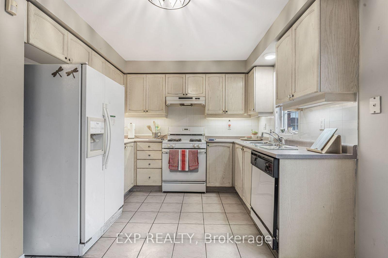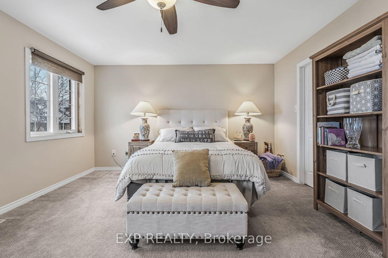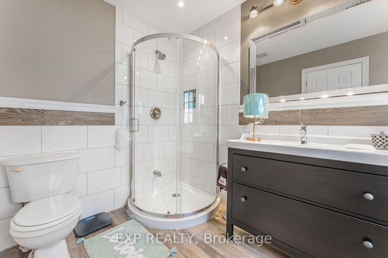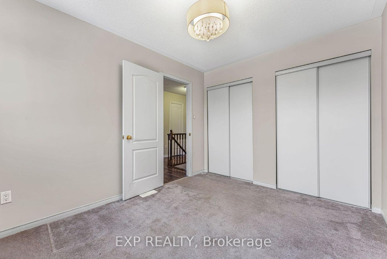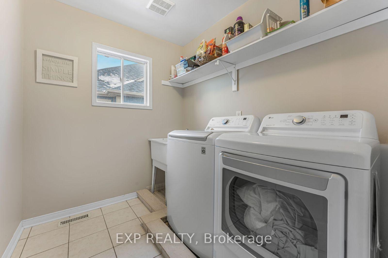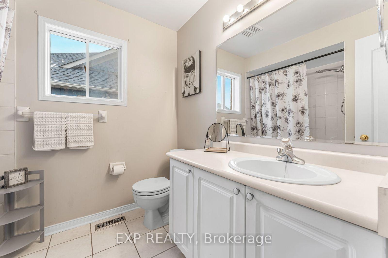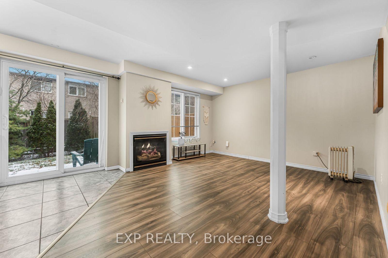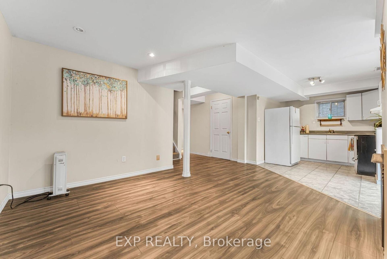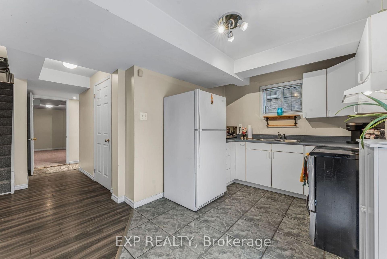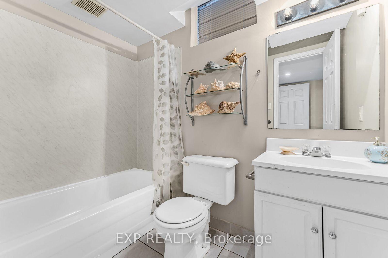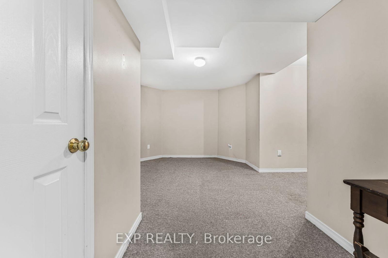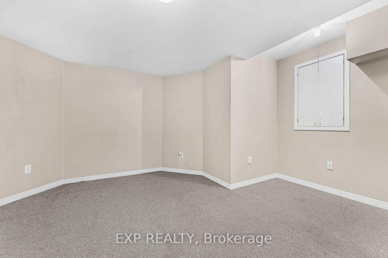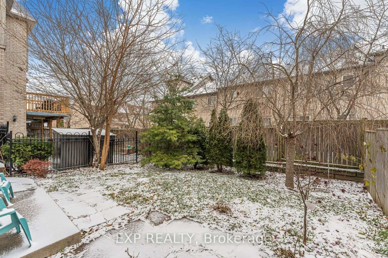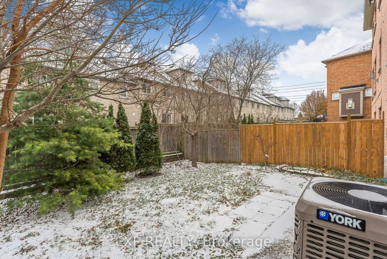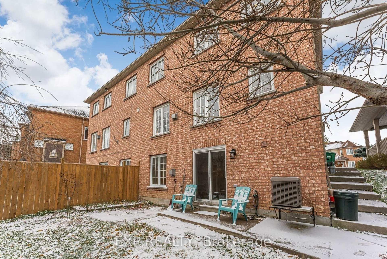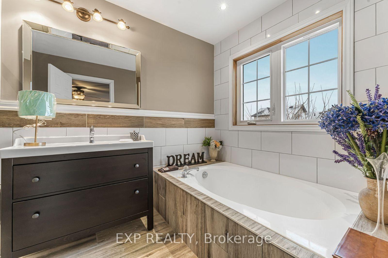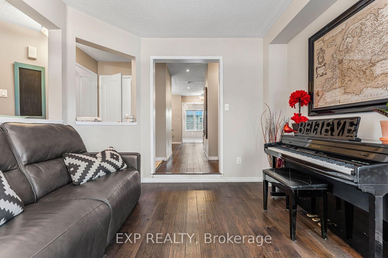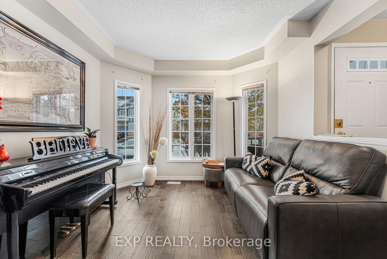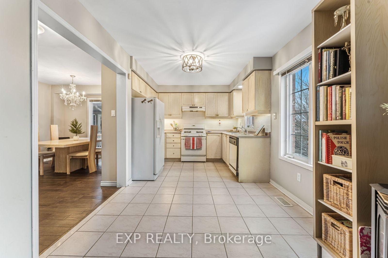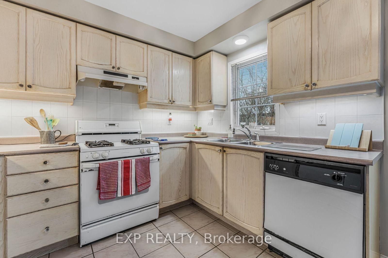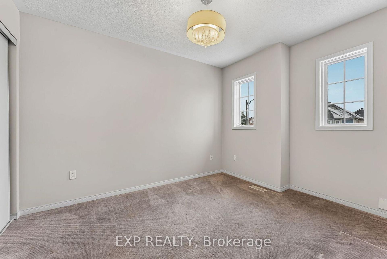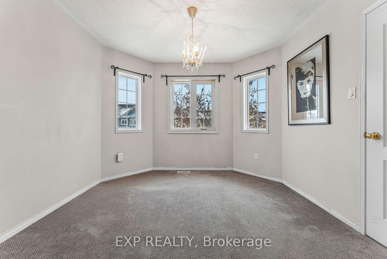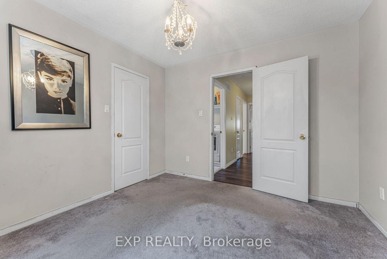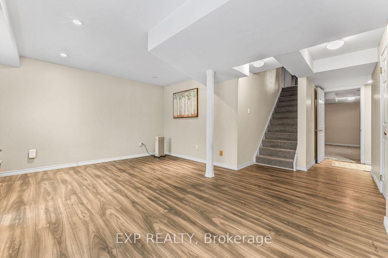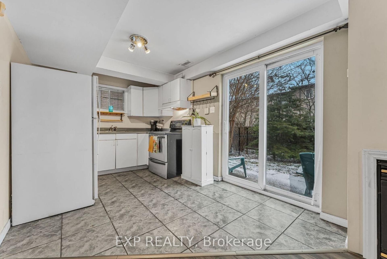$1,050,000
Available - For Sale
Listing ID: W11883728
2407 Bankside Dr , Mississauga, L5M 6E6, Ontario
| Discover the charm of Streetsville with this 3+1 bedroom, 4 bathroom semi-detached home in one of Mississauga's most desirable neighborhoods. This home features a fully finished walk-out basement with income potential and a convenient 2nd-floor laundry. The spacious backyard offers a perfect setting for relaxation or entertaining, making this home an excellent choice for families or investors! Located steps from top-rated schools, healthcare, and transit, it offers an unbeatable blend of comfort and convenience. Whether you're dreaming of your ideal home or exploring rental opportunities, this property is full of potential. Don't miss this Streetsville gem - it's a lifestyle upgrade waiting to happen! |
| Price | $1,050,000 |
| Taxes: | $5802.95 |
| Address: | 2407 Bankside Dr , Mississauga, L5M 6E6, Ontario |
| Lot Size: | 30.25 x 93.96 (Feet) |
| Directions/Cross Streets: | Thomas/Erin Mills |
| Rooms: | 7 |
| Rooms +: | 3 |
| Bedrooms: | 3 |
| Bedrooms +: | 1 |
| Kitchens: | 1 |
| Kitchens +: | 1 |
| Family Room: | Y |
| Basement: | Fin W/O, Full |
| Property Type: | Semi-Detached |
| Style: | 2-Storey |
| Exterior: | Alum Siding, Brick |
| Garage Type: | Built-In |
| (Parking/)Drive: | Private |
| Drive Parking Spaces: | 3 |
| Pool: | None |
| Approximatly Square Footage: | 1500-2000 |
| Property Features: | Park, Public Transit, School |
| Fireplace/Stove: | Y |
| Heat Source: | Gas |
| Heat Type: | Forced Air |
| Central Air Conditioning: | Central Air |
| Laundry Level: | Upper |
| Sewers: | Sewers |
| Water: | Municipal |
$
%
Years
This calculator is for demonstration purposes only. Always consult a professional
financial advisor before making personal financial decisions.
| Although the information displayed is believed to be accurate, no warranties or representations are made of any kind. |
| EXP REALTY |
|
|
Ali Shahpazir
Sales Representative
Dir:
416-473-8225
Bus:
416-473-8225
| Virtual Tour | Book Showing | Email a Friend |
Jump To:
At a Glance:
| Type: | Freehold - Semi-Detached |
| Area: | Peel |
| Municipality: | Mississauga |
| Neighbourhood: | Central Erin Mills |
| Style: | 2-Storey |
| Lot Size: | 30.25 x 93.96(Feet) |
| Tax: | $5,802.95 |
| Beds: | 3+1 |
| Baths: | 4 |
| Fireplace: | Y |
| Pool: | None |
Locatin Map:
Payment Calculator:

