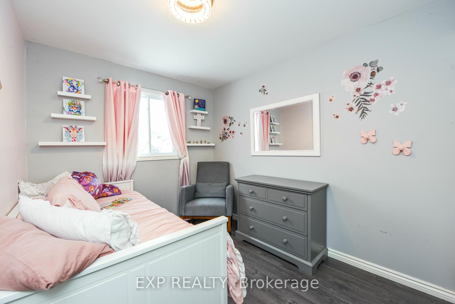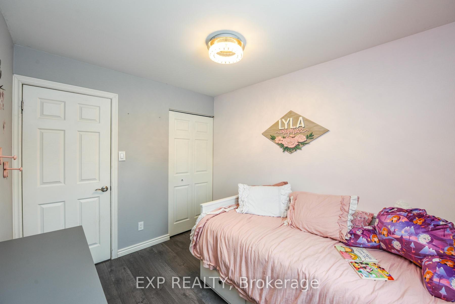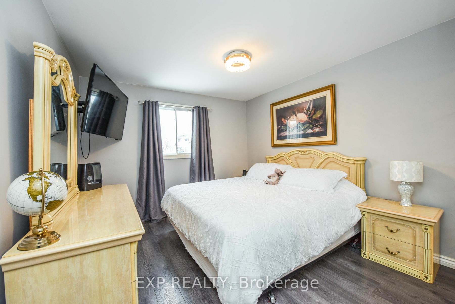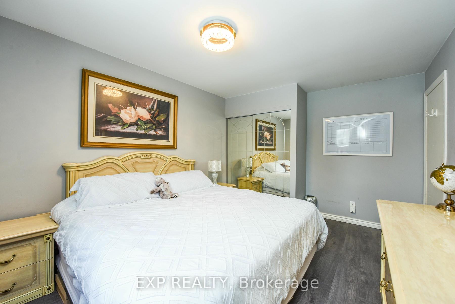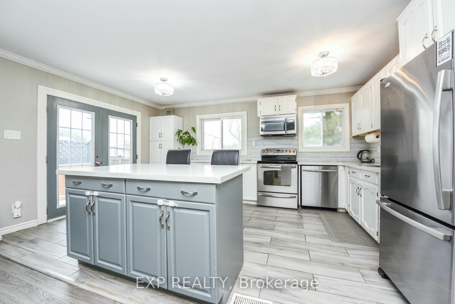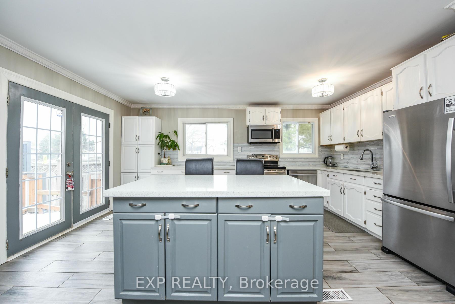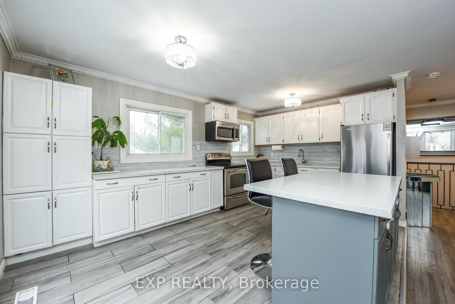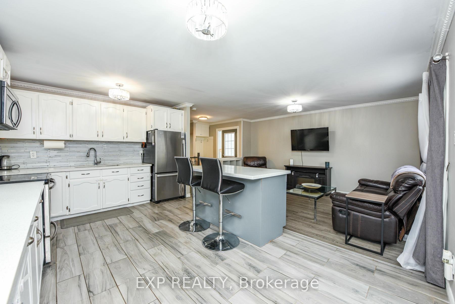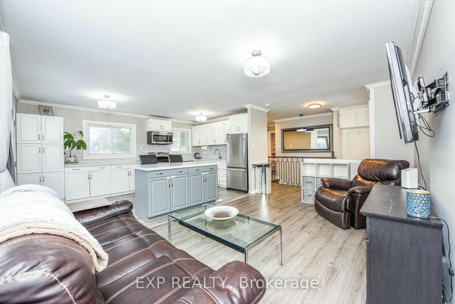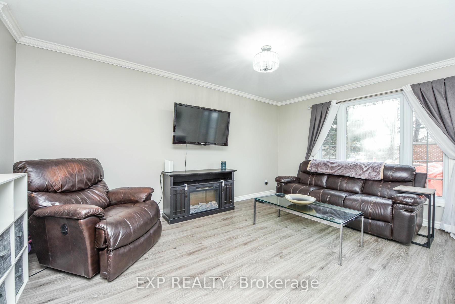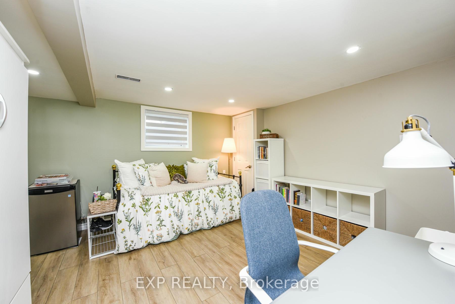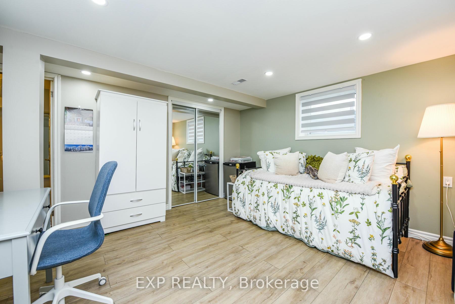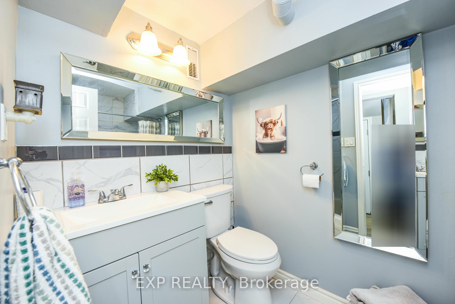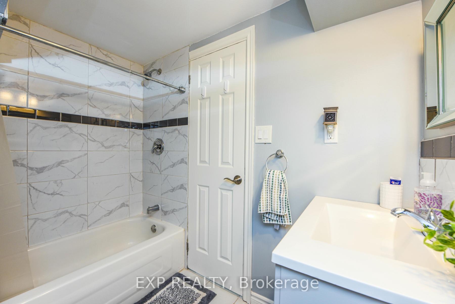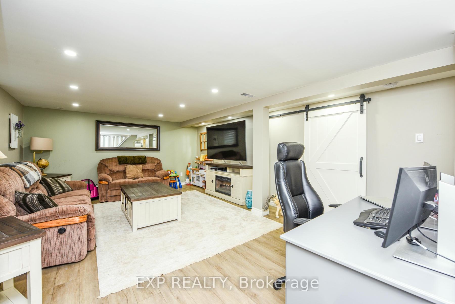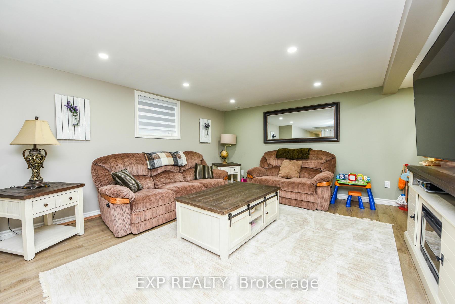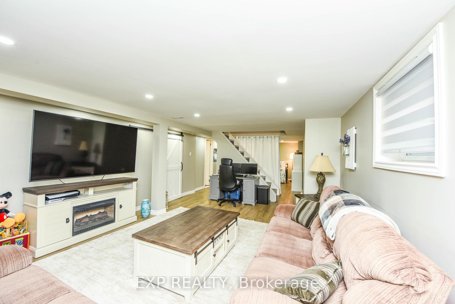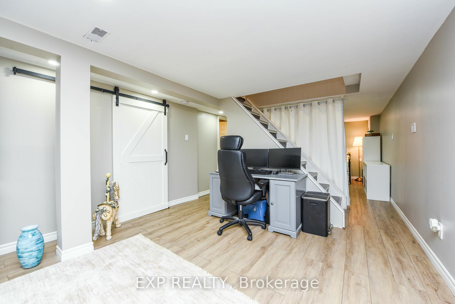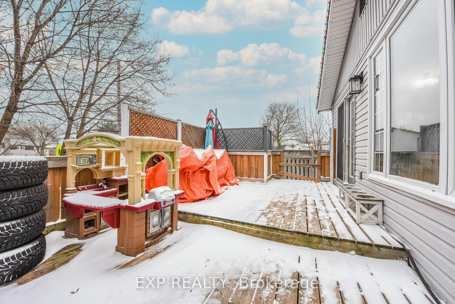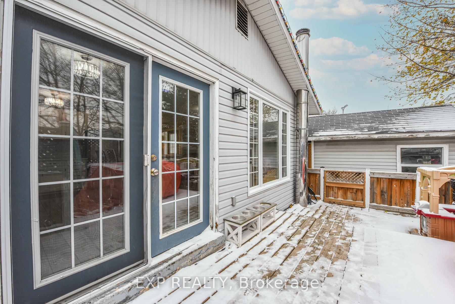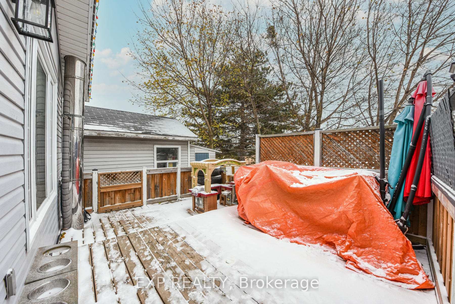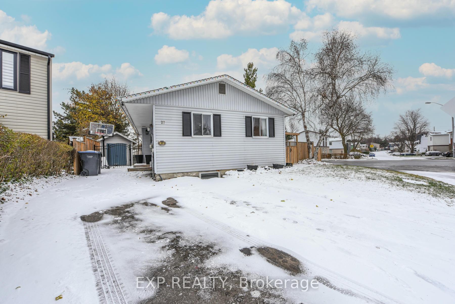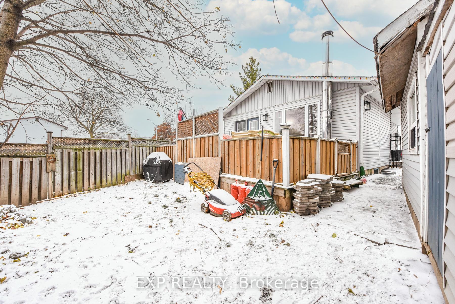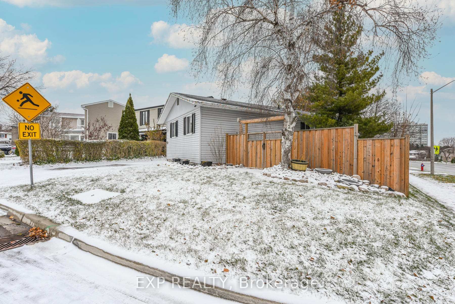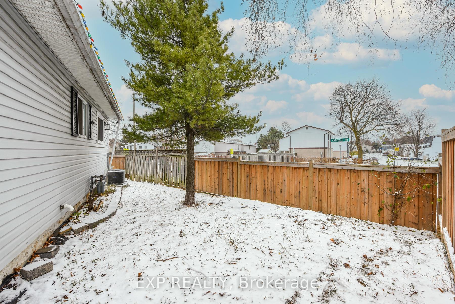$699,200
Available - For Sale
Listing ID: W11883768
27 Huntington Crt , Brampton, L6S 1S4, Ontario
| First Time Home Buyer's Dream Detached Home!!! Why Buy Townhome When You Can Buy Detached Corner Lot!! This Home is Warm and inviting With 2+1 bedroom + 2 Full Washroom in the highly desirable Huntington Court neighborhood!!! This corner unit has been thoughtfully updated over the years to combine comfort and practicality!!! The house is completely carpet-free, making it easy to clean and maintain, a bonus for busy families!! The bright living room, with its crown molding detail, flows right into a kitchen equipped with stainless steel appliances, Huge Central Island ready for all your cooking adventures!! With two full 4-piece bathrooms, a finished lower level with it's own bedroom and Family Room (Can be 4th Bedroom), this home will provide a touch of modern design to it's neighbourhood. Step outside to the cozy backyard deck, perfect for relaxing with a book or enjoying a BBQ with friends. Plus, has Minimum three parking spots, you'll never have to worry about where to park. The location is a dream just a short walk to transportation Queen/Dixie/Howden, grocery stores, schools, places of worship, and recreation. This home is ready for you to move in and start making Family Memories!! |
| Price | $699,200 |
| Taxes: | $3984.67 |
| Assessment Year: | 2024 |
| Address: | 27 Huntington Crt , Brampton, L6S 1S4, Ontario |
| Lot Size: | 30.00 x 75.00 (Feet) |
| Directions/Cross Streets: | Dixie/Queen/ Howden To Hanover |
| Rooms: | 5 |
| Rooms +: | 2 |
| Bedrooms: | 2 |
| Bedrooms +: | 1 |
| Kitchens: | 1 |
| Family Room: | Y |
| Basement: | Finished |
| Approximatly Age: | 31-50 |
| Property Type: | Detached |
| Style: | Bungalow |
| Exterior: | Vinyl Siding |
| Garage Type: | None |
| (Parking/)Drive: | Private |
| Drive Parking Spaces: | 3 |
| Pool: | None |
| Approximatly Age: | 31-50 |
| Approximatly Square Footage: | 700-1100 |
| Property Features: | Fenced Yard, Library, Place Of Worship, Public Transit, Rec Centre, School |
| Fireplace/Stove: | N |
| Heat Source: | Gas |
| Heat Type: | Forced Air |
| Central Air Conditioning: | Central Air |
| Laundry Level: | Lower |
| Elevator Lift: | N |
| Sewers: | Sewers |
| Water: | Municipal |
| Utilities-Cable: | A |
| Utilities-Hydro: | A |
| Utilities-Gas: | A |
| Utilities-Telephone: | A |
$
%
Years
This calculator is for demonstration purposes only. Always consult a professional
financial advisor before making personal financial decisions.
| Although the information displayed is believed to be accurate, no warranties or representations are made of any kind. |
| EXP REALTY |
|
|
Ali Shahpazir
Sales Representative
Dir:
416-473-8225
Bus:
416-473-8225
| Book Showing | Email a Friend |
Jump To:
At a Glance:
| Type: | Freehold - Detached |
| Area: | Peel |
| Municipality: | Brampton |
| Neighbourhood: | Central Park |
| Style: | Bungalow |
| Lot Size: | 30.00 x 75.00(Feet) |
| Approximate Age: | 31-50 |
| Tax: | $3,984.67 |
| Beds: | 2+1 |
| Baths: | 2 |
| Fireplace: | N |
| Pool: | None |
Locatin Map:
Payment Calculator:

