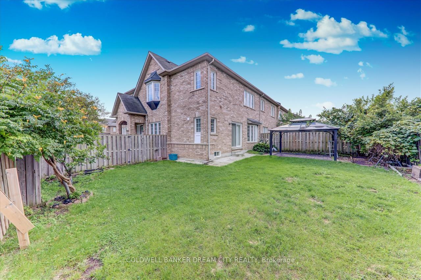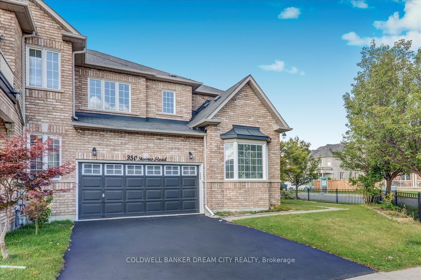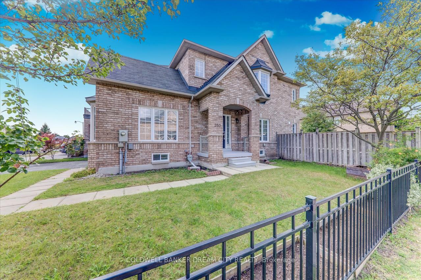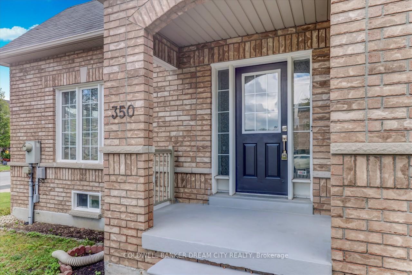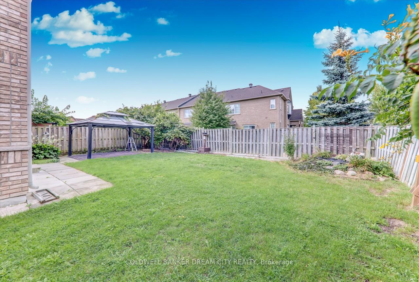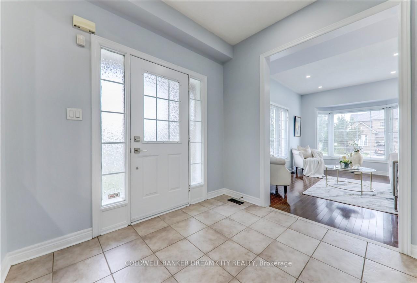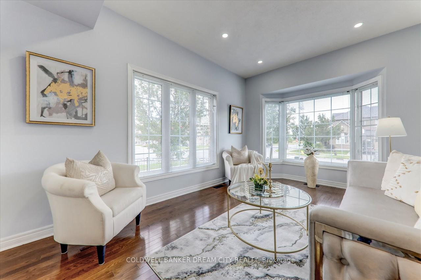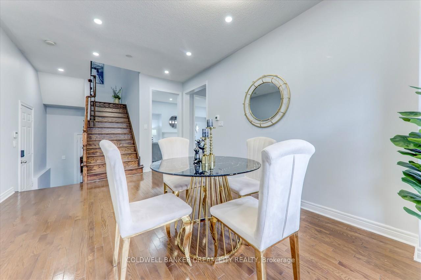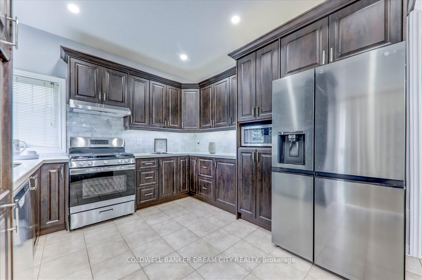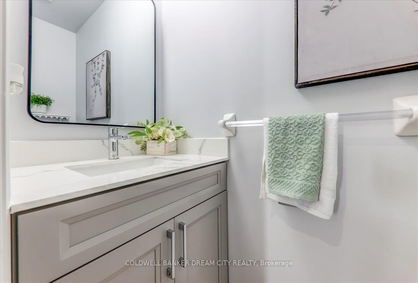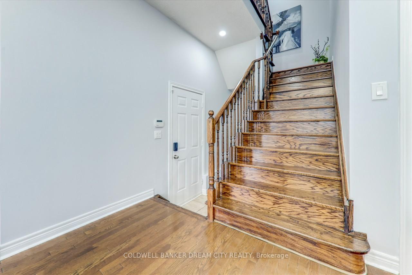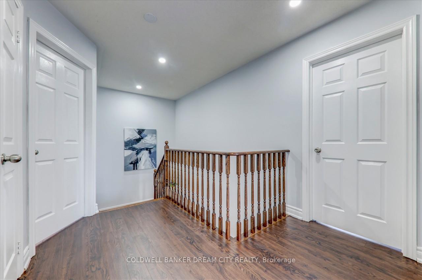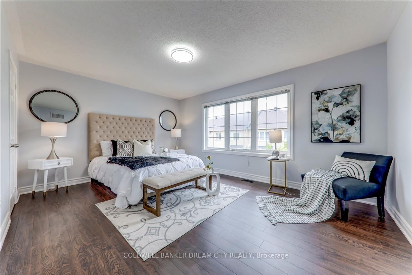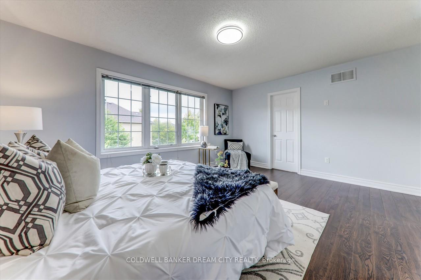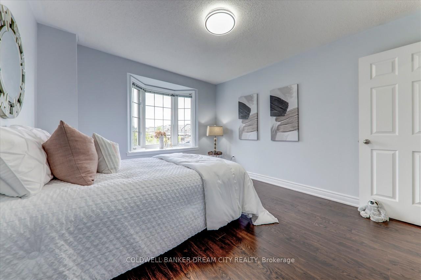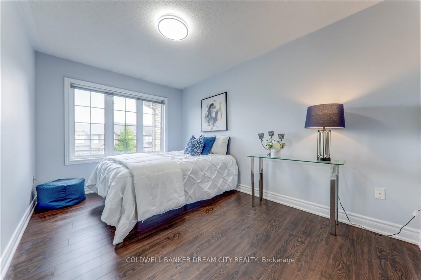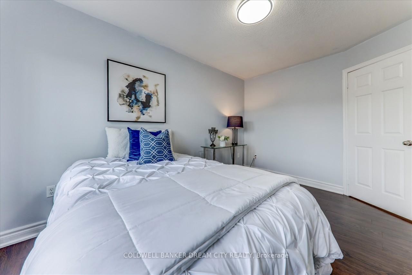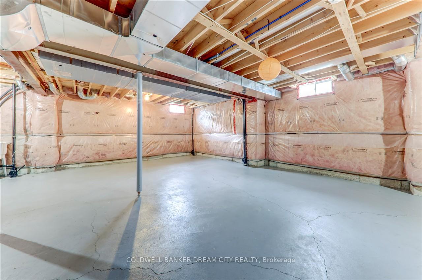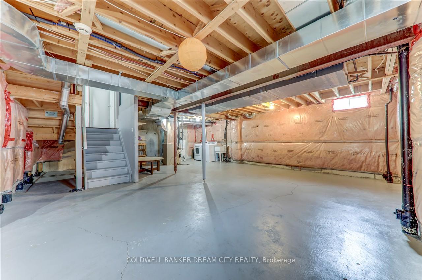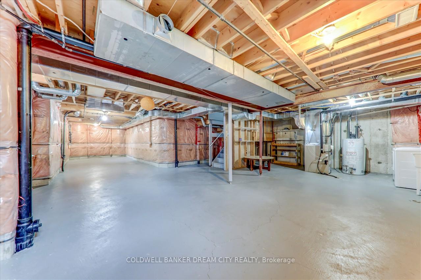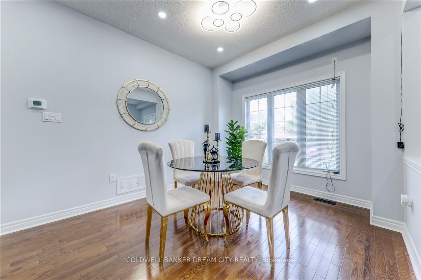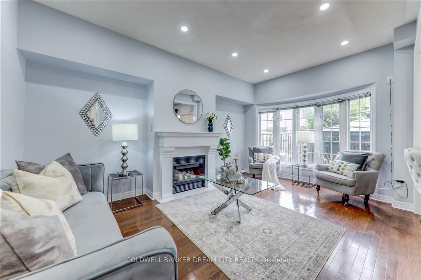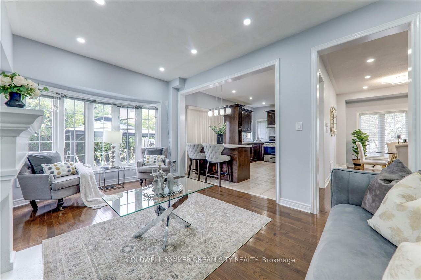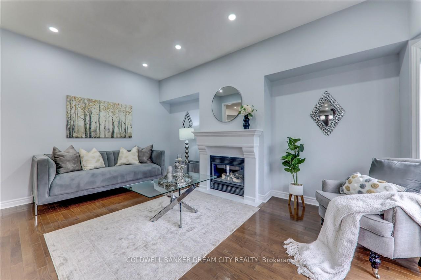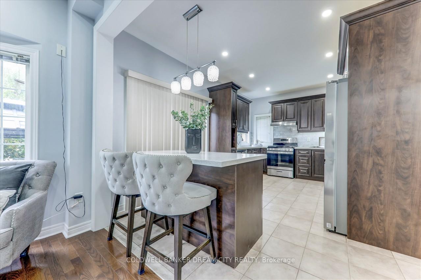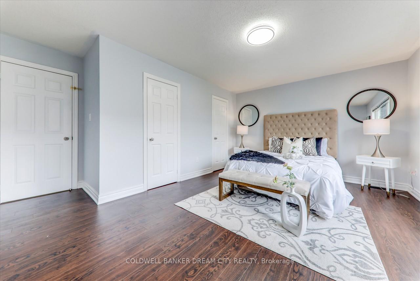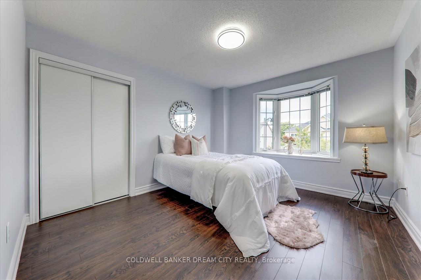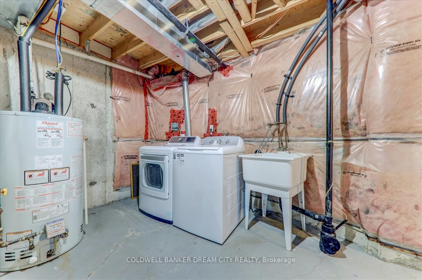$1,080,000
Available - For Sale
Listing ID: E11884899
350 Staines Rd , Toronto, M1X 2E3, Ontario
| Rarely offered executive end unit town home with the feel and space of a detached house!! Immaculately maintained home with an excellent floor plan. Approximately 2100sq ft house situated on a huge corner slot.Families with kids can enjoy the luxury of safe and well maintained lawn .Private entrance to the house .Main level flourished with gleaming hardwood floors and staircase with oakwood.Family room with gas fire place.Freshly painted through out the house with plenty of upgrades....This house is with four spectacular spacious bedrooms.Master bedroom with 5 piece ensuite and walk in closet.Brand new appliances :Fridge,Gas stove,Microwave,Dishwasher, Washing Machine and Dryer.New air condition unit.Renovated Kitchen:Beautiful quartz kitchen countertops and island with led undercabinet lights.Provision to install centeral vaccum system.Indoor acess to two car garage.Security alarm system and security cameras. |
| Extras: New kitchen(2022),New air conditioner,Brand New Appliances |
| Price | $1,080,000 |
| Taxes: | $4190.87 |
| Assessment: | $960900 |
| Assessment Year: | 2024 |
| Address: | 350 Staines Rd , Toronto, M1X 2E3, Ontario |
| Lot Size: | 91.24 x 53.29 (Feet) |
| Directions/Cross Streets: | STAINES/SEASONS DRIVE |
| Rooms: | 7 |
| Bedrooms: | 4 |
| Bedrooms +: | |
| Kitchens: | 1 |
| Family Room: | Y |
| Basement: | Unfinished |
| Property Type: | Att/Row/Twnhouse |
| Style: | 2-Storey |
| Exterior: | Brick |
| Garage Type: | Attached |
| (Parking/)Drive: | Front Yard |
| Drive Parking Spaces: | 2 |
| Pool: | None |
| Fireplace/Stove: | Y |
| Heat Source: | Gas |
| Heat Type: | Forced Air |
| Central Air Conditioning: | Central Air |
| Laundry Level: | Lower |
| Elevator Lift: | N |
| Sewers: | Sewers |
| Water: | Municipal |
$
%
Years
This calculator is for demonstration purposes only. Always consult a professional
financial advisor before making personal financial decisions.
| Although the information displayed is believed to be accurate, no warranties or representations are made of any kind. |
| COLDWELL BANKER DREAM CITY REALTY |
|
|
Ali Shahpazir
Sales Representative
Dir:
416-473-8225
Bus:
416-473-8225
| Virtual Tour | Book Showing | Email a Friend |
Jump To:
At a Glance:
| Type: | Freehold - Att/Row/Twnhouse |
| Area: | Toronto |
| Municipality: | Toronto |
| Neighbourhood: | Rouge E11 |
| Style: | 2-Storey |
| Lot Size: | 91.24 x 53.29(Feet) |
| Tax: | $4,190.87 |
| Beds: | 4 |
| Baths: | 3 |
| Fireplace: | Y |
| Pool: | None |
Locatin Map:
Payment Calculator:

