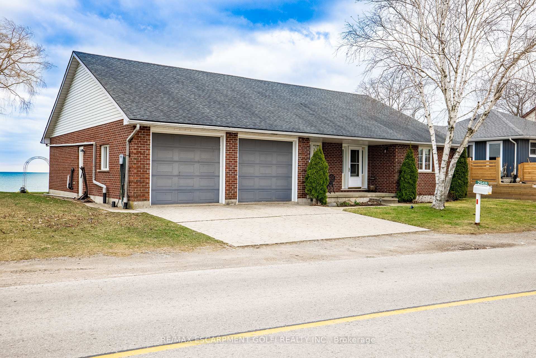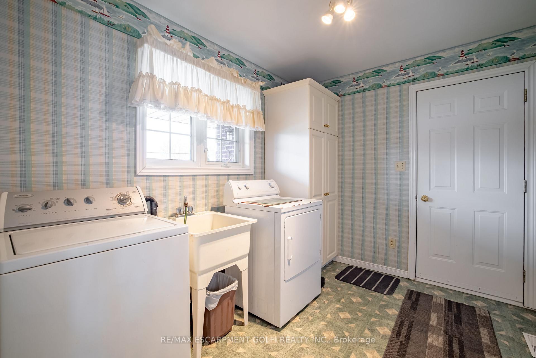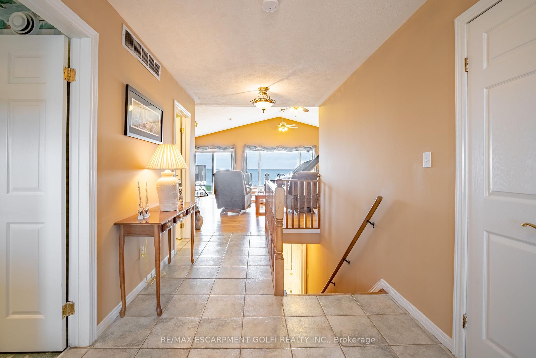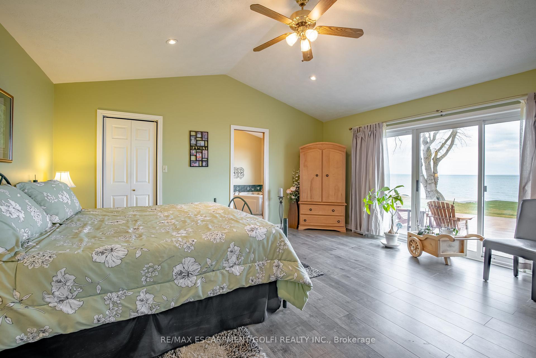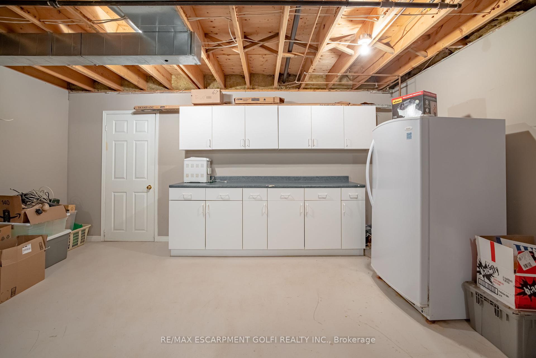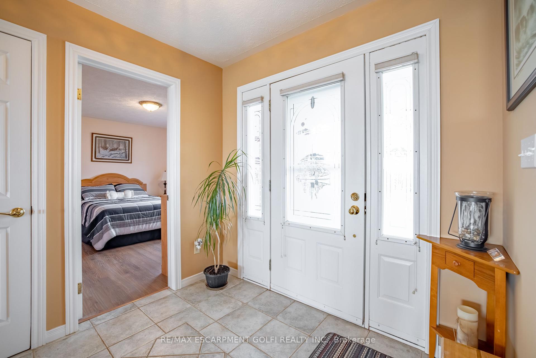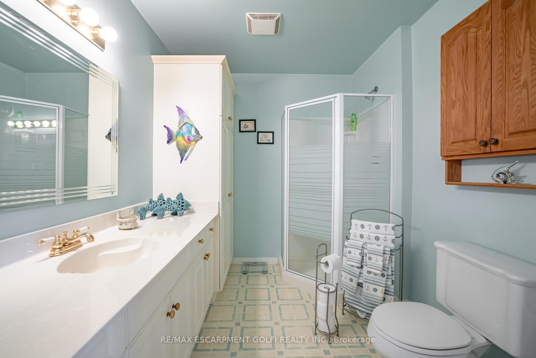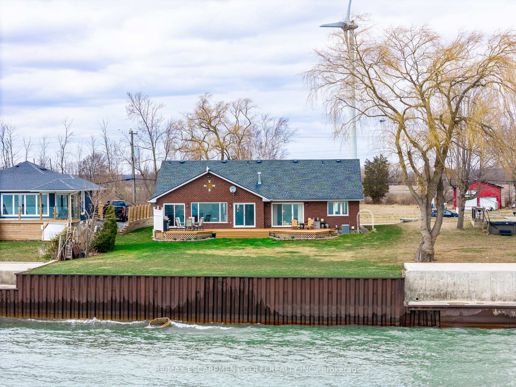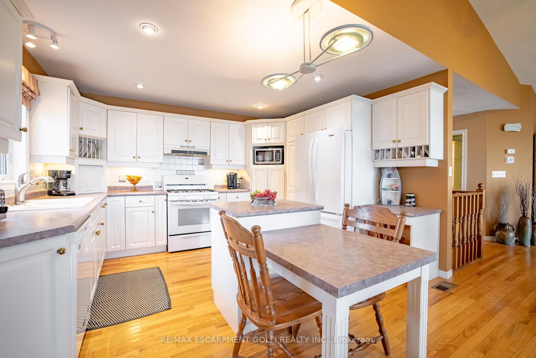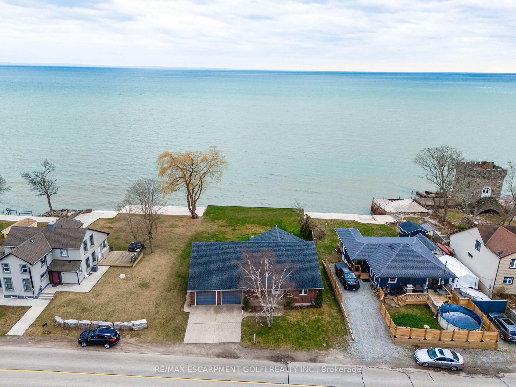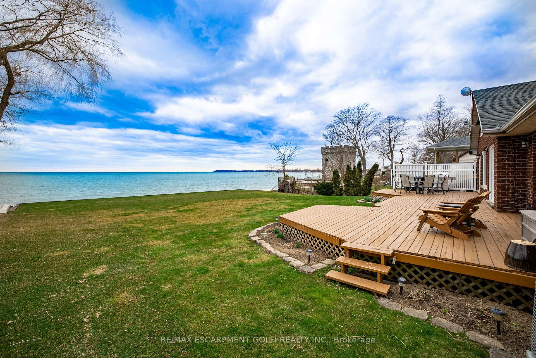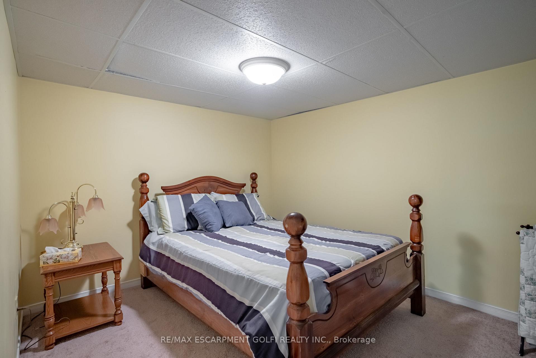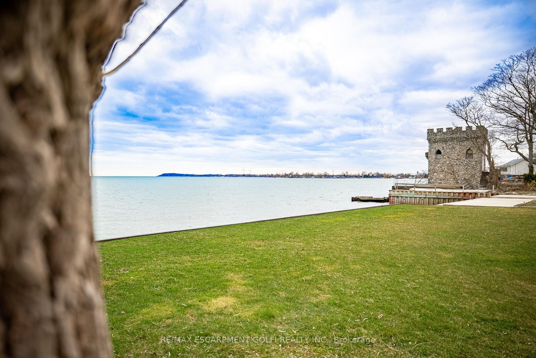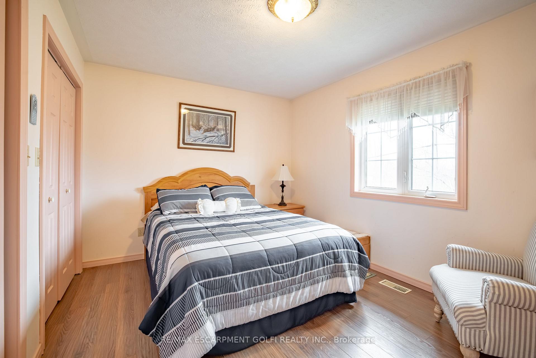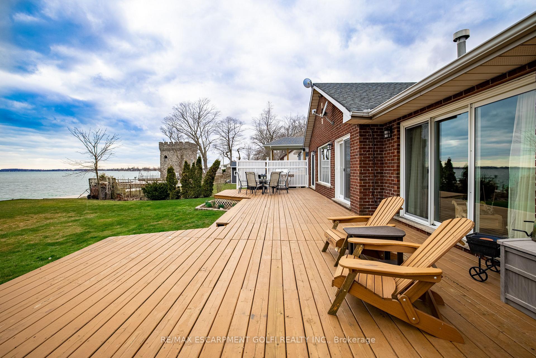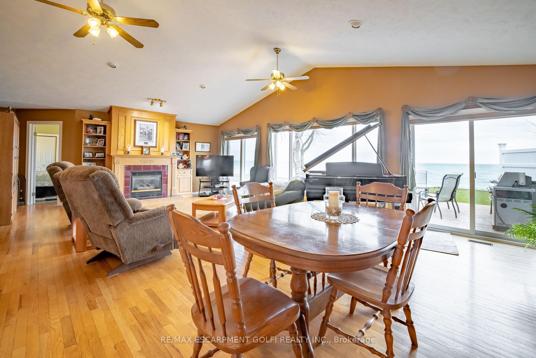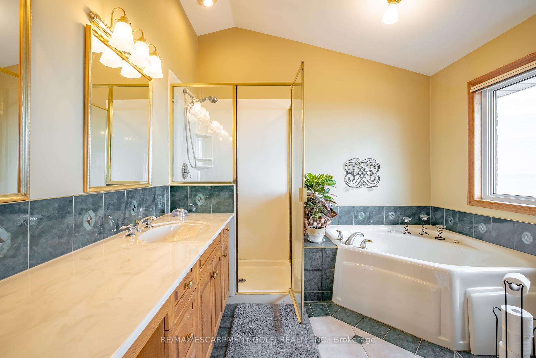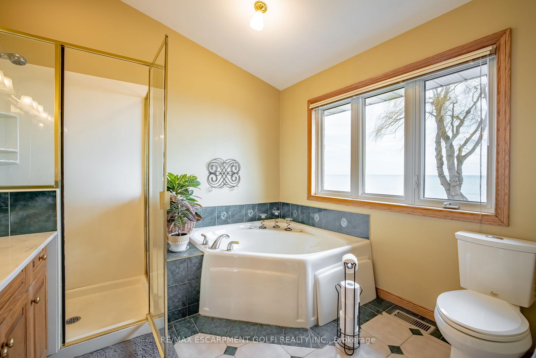$999,900
Available - For Sale
Listing ID: X11884753
2948 North Shore Dr , Haldimand, N0A 1K0, Ontario
| Experience Easy Lakeside Living! Discover the charm of this waterfront brick bungalow set on a sprawling lot, offering stunning views of Lake Erie. Enjoy the open-concept living/dining area with hardwood floors and a cozy gas fireplace. Retreat to the master suite featuring vaulted ceilings, private deck access, a lavish 5pc ensuite, and incredible water views from your bed. The full basement has high ceilings and is fully setup as a workshop, ideal for hobbyists. Explore this meticulously maintained residence today and embrace the timeless elegance of lakeside living! |
| Price | $999,900 |
| Taxes: | $5185.12 |
| Address: | 2948 North Shore Dr , Haldimand, N0A 1K0, Ontario |
| Lot Size: | 72.96 x 196.10 (Feet) |
| Acreage: | < .50 |
| Directions/Cross Streets: | Lakeshore Road |
| Rooms: | 4 |
| Rooms +: | 2 |
| Bedrooms: | 2 |
| Bedrooms +: | |
| Kitchens: | 1 |
| Family Room: | N |
| Basement: | Full |
| Approximatly Age: | 16-30 |
| Property Type: | Detached |
| Style: | Bungalow |
| Exterior: | Brick |
| Garage Type: | Attached |
| (Parking/)Drive: | Front Yard |
| Drive Parking Spaces: | 2 |
| Pool: | None |
| Approximatly Age: | 16-30 |
| Approximatly Square Footage: | 1500-2000 |
| Property Features: | Beach, Clear View, Golf, Lake Access, Marina, Waterfront |
| Fireplace/Stove: | N |
| Heat Source: | Gas |
| Heat Type: | Forced Air |
| Central Air Conditioning: | Central Air |
| Sewers: | Septic |
| Water: | Other |
| Water Supply Types: | Cistern |
| Utilities-Cable: | A |
| Utilities-Hydro: | Y |
| Utilities-Gas: | Y |
$
%
Years
This calculator is for demonstration purposes only. Always consult a professional
financial advisor before making personal financial decisions.
| Although the information displayed is believed to be accurate, no warranties or representations are made of any kind. |
| RE/MAX ESCARPMENT GOLFI REALTY INC. |
|
|
Ali Shahpazir
Sales Representative
Dir:
416-473-8225
Bus:
416-473-8225
| Virtual Tour | Book Showing | Email a Friend |
Jump To:
At a Glance:
| Type: | Freehold - Detached |
| Area: | Haldimand |
| Municipality: | Haldimand |
| Neighbourhood: | Dunnville |
| Style: | Bungalow |
| Lot Size: | 72.96 x 196.10(Feet) |
| Approximate Age: | 16-30 |
| Tax: | $5,185.12 |
| Beds: | 2 |
| Baths: | 2 |
| Fireplace: | N |
| Pool: | None |
Locatin Map:
Payment Calculator:

