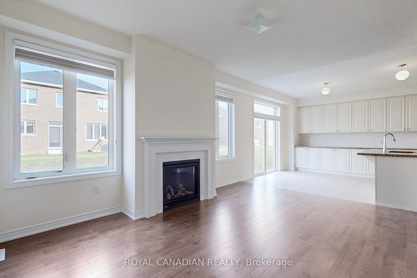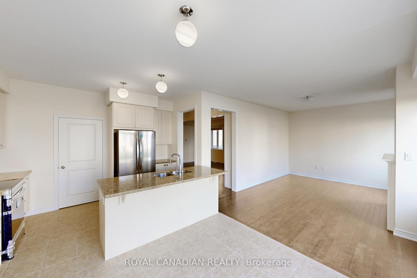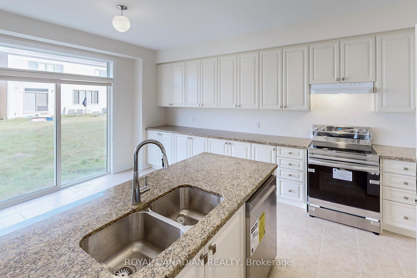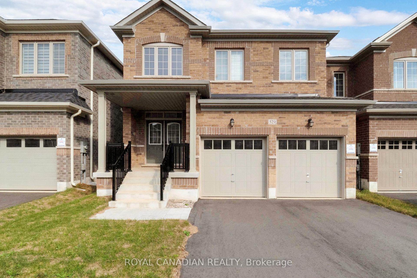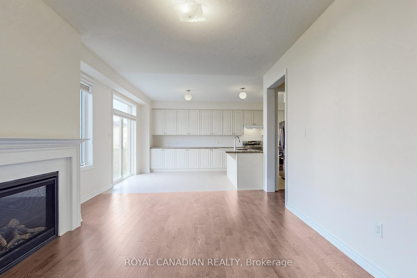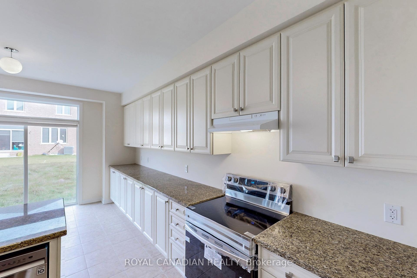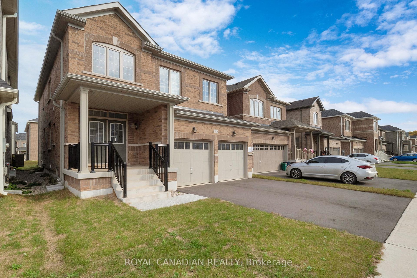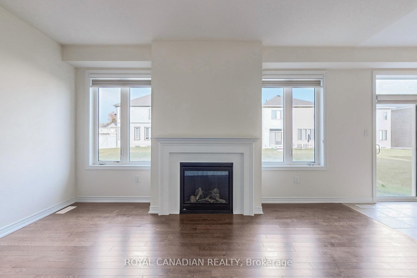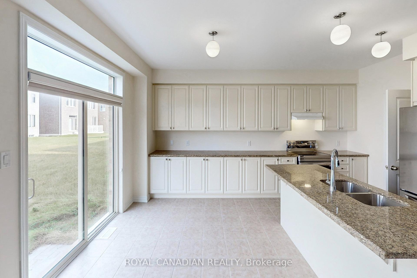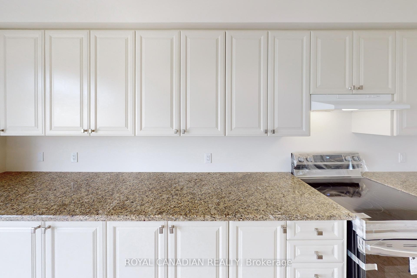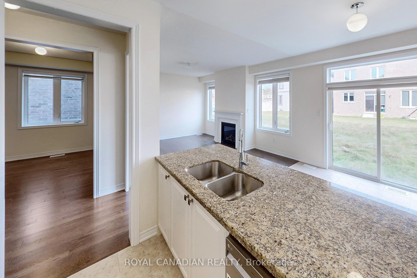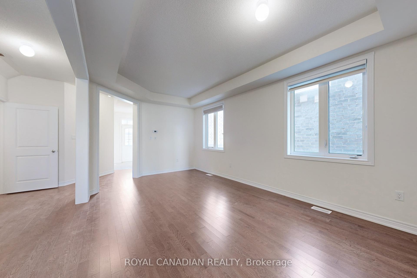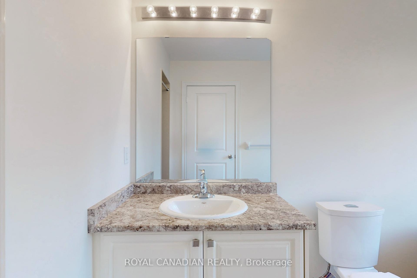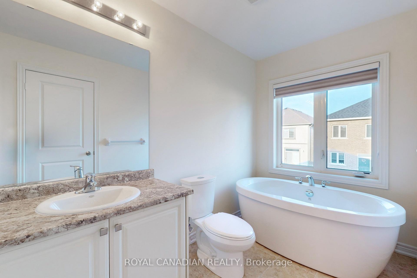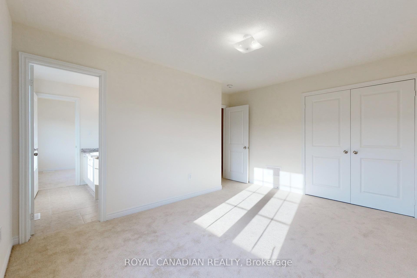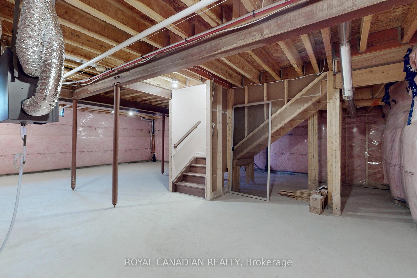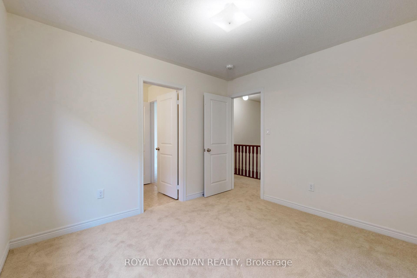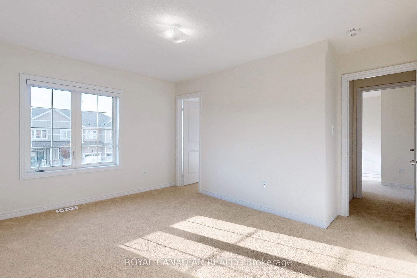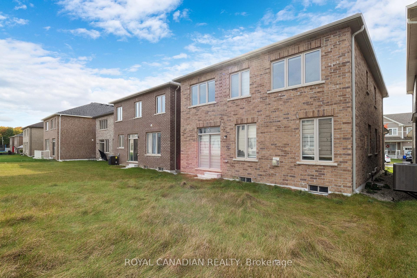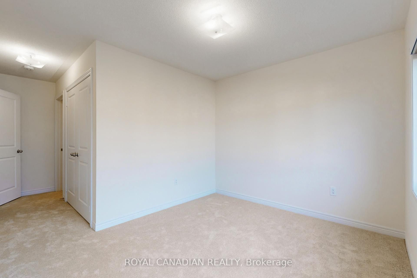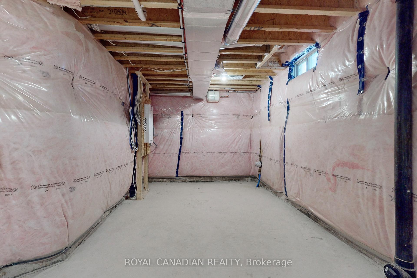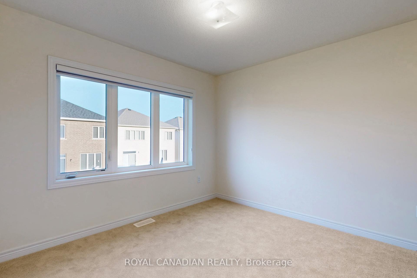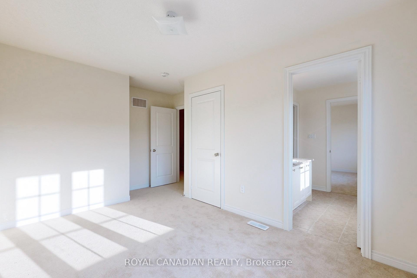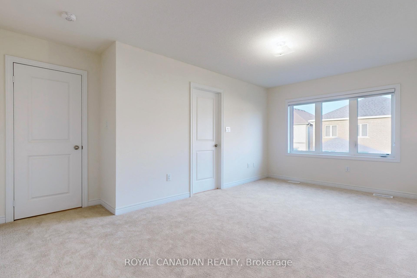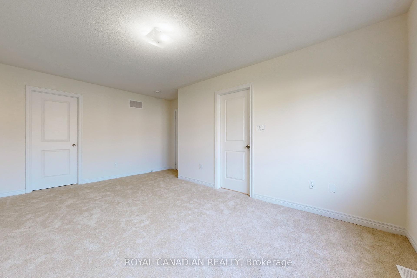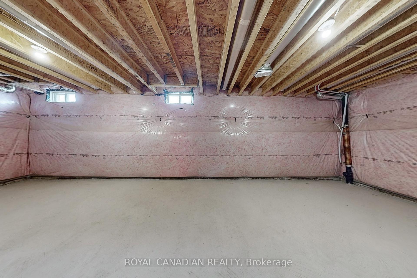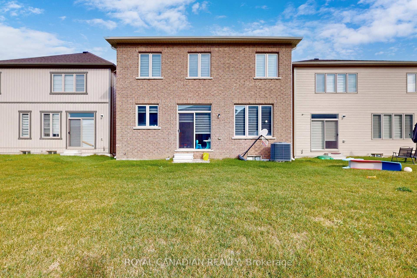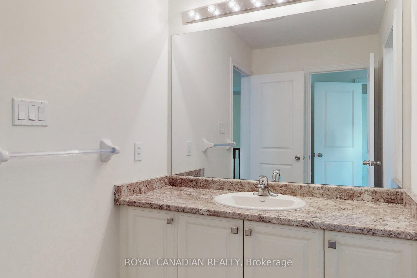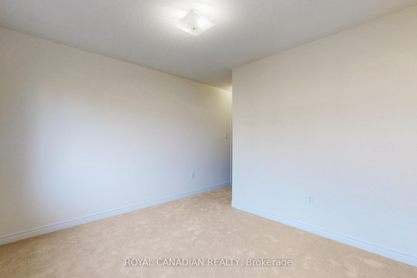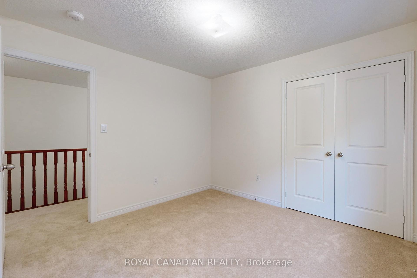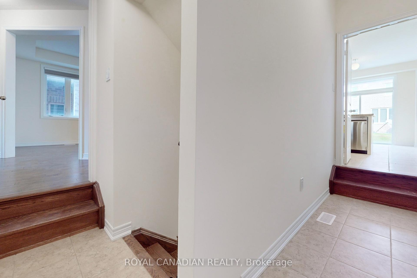$3,200
Available - For Rent
Listing ID: X11884699
529 Red Elm Rd West , Shelburne, L9V 3Y6, Ontario
| Welcome to this one-year-old never lived-in gem in the heart of Shelburne, just a short drive from Orangeville. This is 5-bedroom, 4-washroom home offers spacious, modern living with a layout perfect for family and entertaining. Featuring a separate living, family, and dining area, this home has everything you need for comfort and privacy. The 9-foot ceilings on the main floor create a grand, open feel, and the kitchen is complete with granite countertops and plenty of space to enjoy cooking and dining. With a double car garage, ample parking, and a beautifully designed layout, this home provides convenience and luxury in one package. Whether you are looking to entertain guests or enjoy quiet family nights, this home has it all. Located in a peaceful neighborhood in Shelburne, but close enough to Orangeville/Brampton for easy commuting and amenities. |
| Price | $3,200 |
| Address: | 529 Red Elm Rd West , Shelburne, L9V 3Y6, Ontario |
| Directions/Cross Streets: | Dufferin Rd/Hwy 10 |
| Rooms: | 9 |
| Bedrooms: | 5 |
| Bedrooms +: | |
| Kitchens: | 1 |
| Family Room: | Y |
| Basement: | Unfinished |
| Furnished: | N |
| Approximatly Age: | 0-5 |
| Property Type: | Detached |
| Style: | 2-Storey |
| Exterior: | Brick |
| Garage Type: | Built-In |
| (Parking/)Drive: | Pvt Double |
| Drive Parking Spaces: | 2 |
| Pool: | None |
| Private Entrance: | N |
| Approximatly Age: | 0-5 |
| Approximatly Square Footage: | 2500-3000 |
| Property Features: | Public Trans, School |
| Fireplace/Stove: | Y |
| Heat Source: | Gas |
| Heat Type: | Forced Air |
| Central Air Conditioning: | Central Air |
| Sewers: | Sewers |
| Water: | Municipal |
| Although the information displayed is believed to be accurate, no warranties or representations are made of any kind. |
| ROYAL CANADIAN REALTY |
|
|
Ali Shahpazir
Sales Representative
Dir:
416-473-8225
Bus:
416-473-8225
| Book Showing | Email a Friend |
Jump To:
At a Glance:
| Type: | Freehold - Detached |
| Area: | Dufferin |
| Municipality: | Shelburne |
| Neighbourhood: | Shelburne |
| Style: | 2-Storey |
| Approximate Age: | 0-5 |
| Beds: | 5 |
| Baths: | 4 |
| Fireplace: | Y |
| Pool: | None |
Locatin Map:

