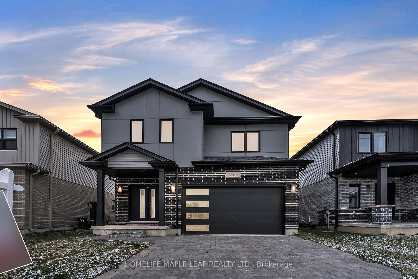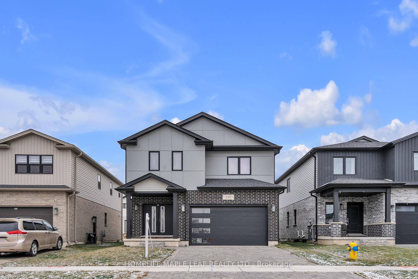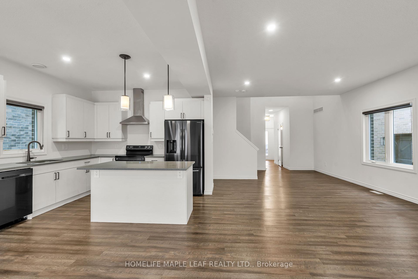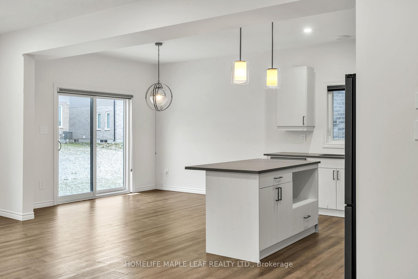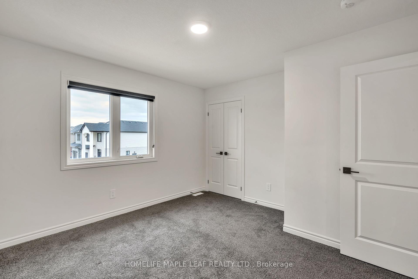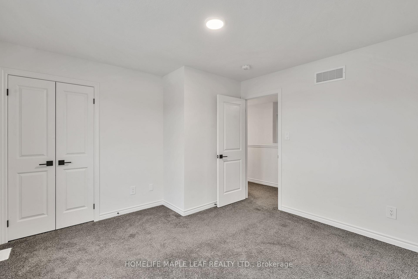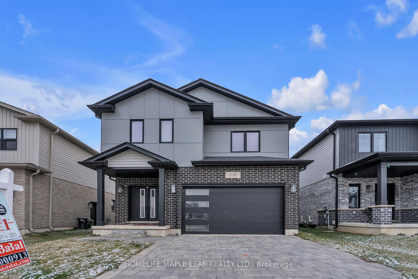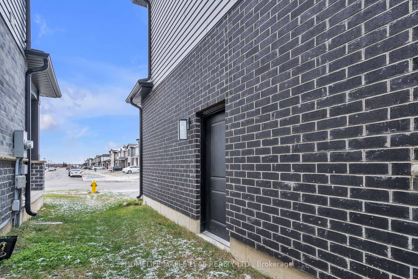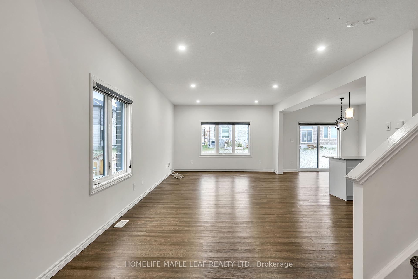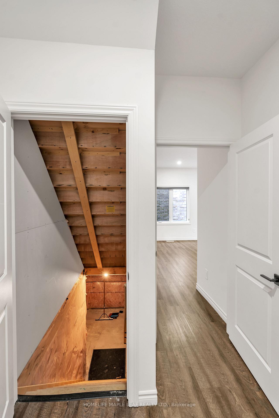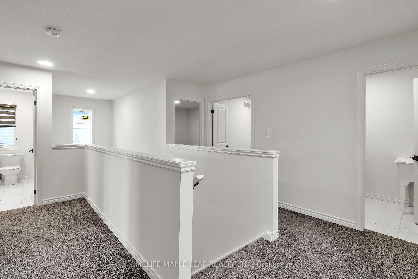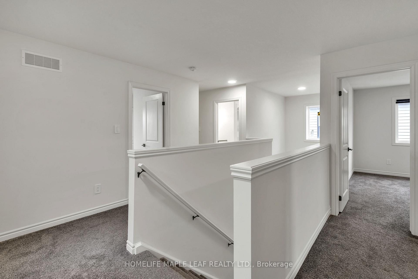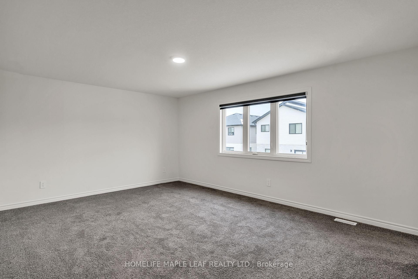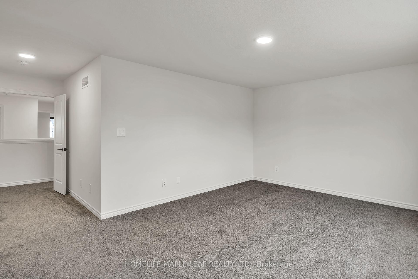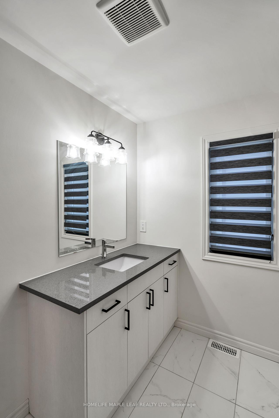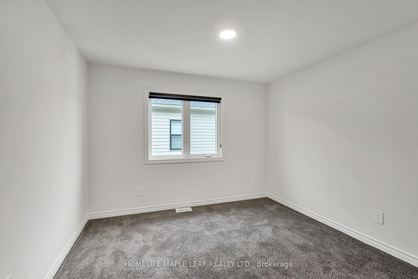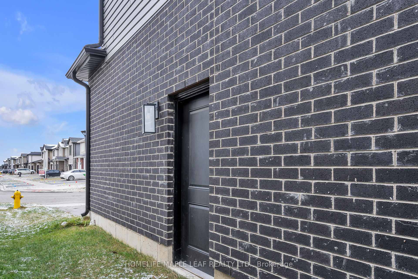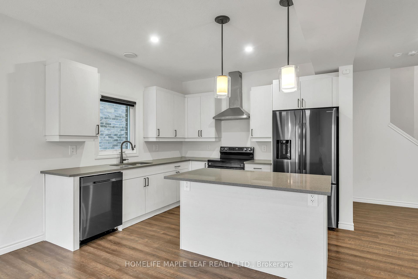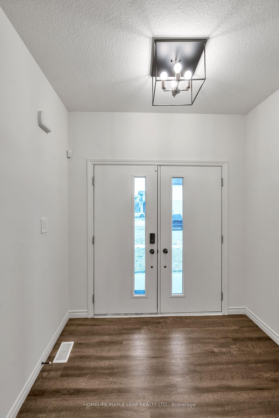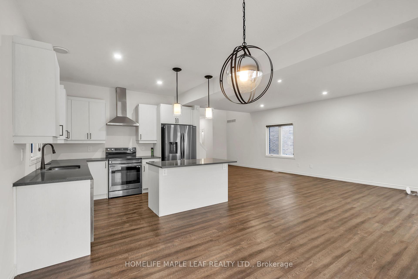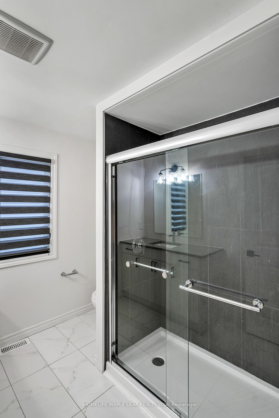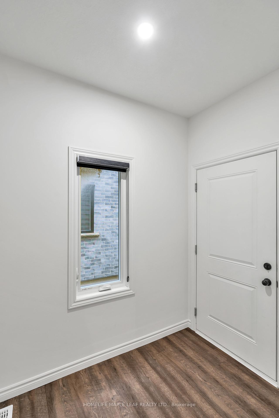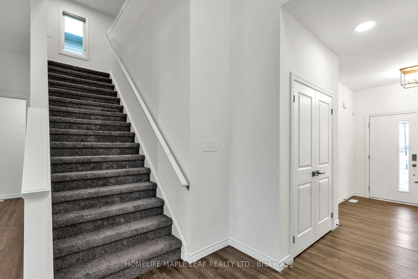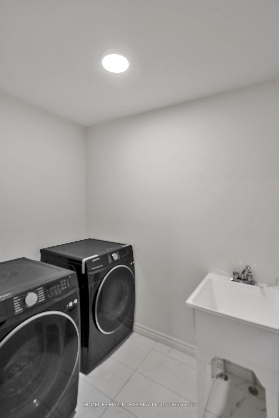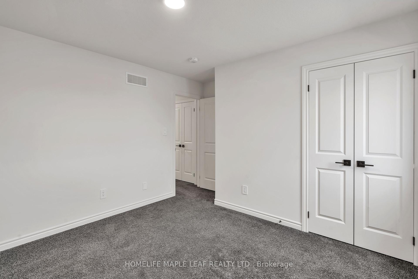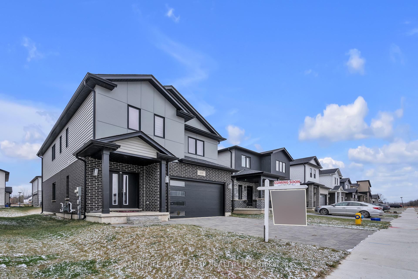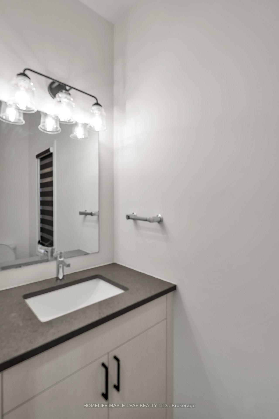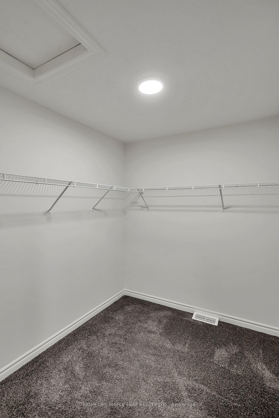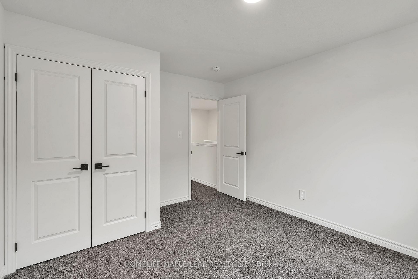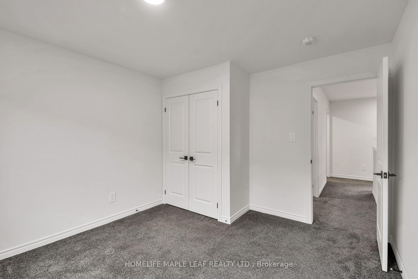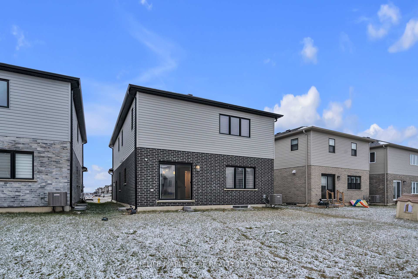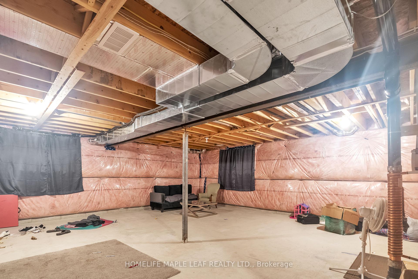$899,000
Available - For Sale
Listing ID: X11883823
235 Byers St , London, N6L 0J2, Ontario
| "Welcome to this stunning 4-bedroom, 2.5-bathroom home, just 2 years old, located in the prime Middleton area of London, ON, with easy access to the 401. Offering 2300 sq ft of living space, this modern home features a luxurious master bedroom with an ensuite bathroom and walk-in closet. There are 3 additional spacious bedrooms, a bright and inviting foyer, and plenty of windows that fill the home with natural light. The upgraded kitchen is equipped with high-end appliances, perfect for cooking and entertaining. Enjoy the huge backyard, ideal for family gatherings and outdoor activities. The home's modern elevation adds impressive curb appeal, and the side entrance through the garage offers potential for a basement suite or additional living space. Other standout features include a large living room, formal dining area, 2nd floor laundry, and plenty of storage. With energy-efficient design, smart home technology, and quality finishes throughout, this home offers both comfort and convenience. Bright, airy, and practically brand new, this home is perfect for families and investors alike!" |
| Price | $899,000 |
| Taxes: | $4924.43 |
| Address: | 235 Byers St , London, N6L 0J2, Ontario |
| Lot Size: | 35.09 x 108.17 (Feet) |
| Directions/Cross Streets: | Wharncliffe Road South to Middleton Ave |
| Rooms: | 9 |
| Bedrooms: | 4 |
| Bedrooms +: | |
| Kitchens: | 1 |
| Family Room: | N |
| Basement: | Full, Sep Entrance |
| Approximatly Age: | 0-5 |
| Property Type: | Detached |
| Style: | 2-Storey |
| Exterior: | Brick, Vinyl Siding |
| Garage Type: | Attached |
| (Parking/)Drive: | Private |
| Drive Parking Spaces: | 2 |
| Pool: | None |
| Approximatly Age: | 0-5 |
| Approximatly Square Footage: | 2000-2500 |
| Fireplace/Stove: | N |
| Heat Source: | Gas |
| Heat Type: | Forced Air |
| Central Air Conditioning: | Central Air |
| Sewers: | Sewers |
| Water: | Municipal |
| Utilities-Cable: | A |
| Utilities-Hydro: | Y |
| Utilities-Gas: | Y |
| Utilities-Telephone: | A |
$
%
Years
This calculator is for demonstration purposes only. Always consult a professional
financial advisor before making personal financial decisions.
| Although the information displayed is believed to be accurate, no warranties or representations are made of any kind. |
| HOMELIFE MAPLE LEAF REALTY LTD. |
|
|
Ali Shahpazir
Sales Representative
Dir:
416-473-8225
Bus:
416-473-8225
| Book Showing | Email a Friend |
Jump To:
At a Glance:
| Type: | Freehold - Detached |
| Area: | Middlesex |
| Municipality: | London |
| Neighbourhood: | South W |
| Style: | 2-Storey |
| Lot Size: | 35.09 x 108.17(Feet) |
| Approximate Age: | 0-5 |
| Tax: | $4,924.43 |
| Beds: | 4 |
| Baths: | 3 |
| Fireplace: | N |
| Pool: | None |
Locatin Map:
Payment Calculator:

