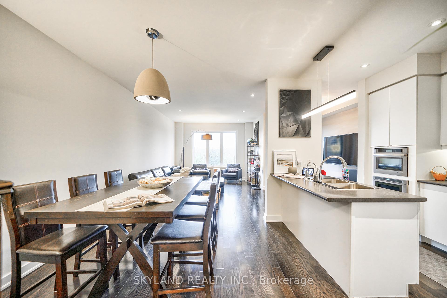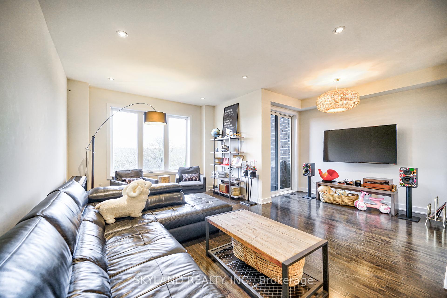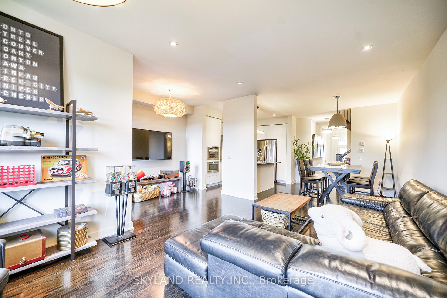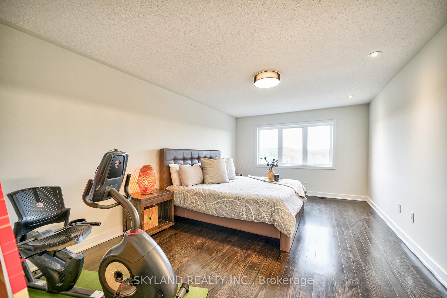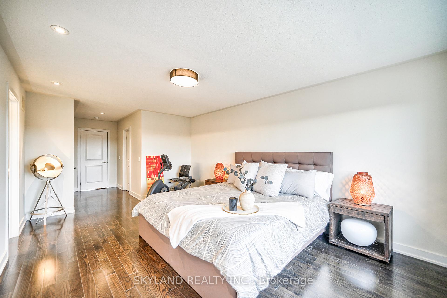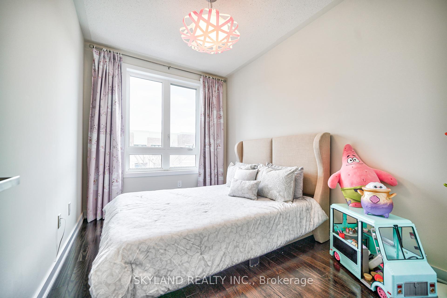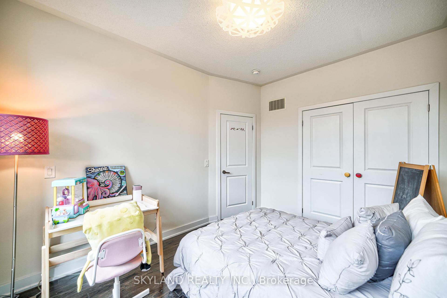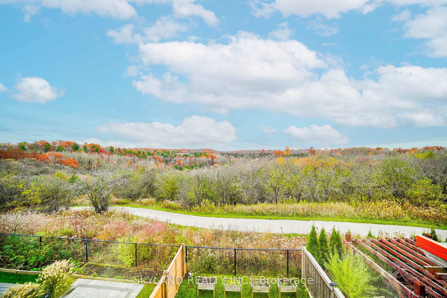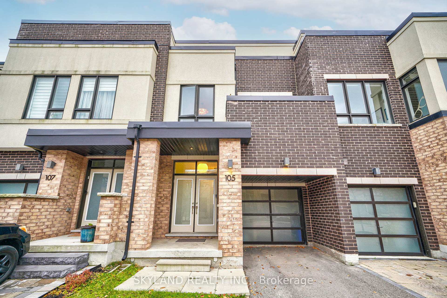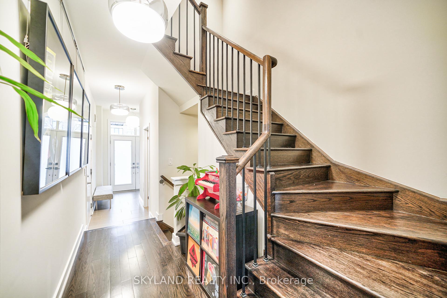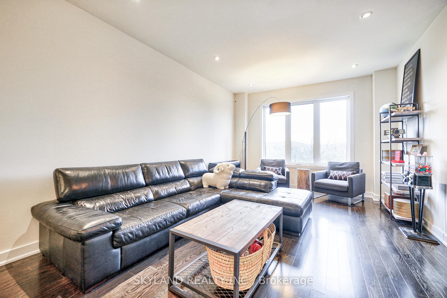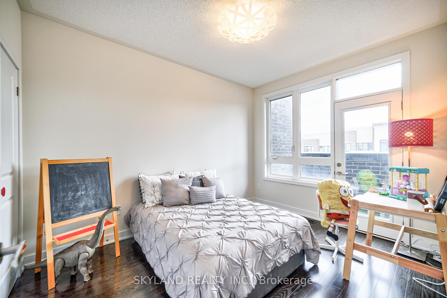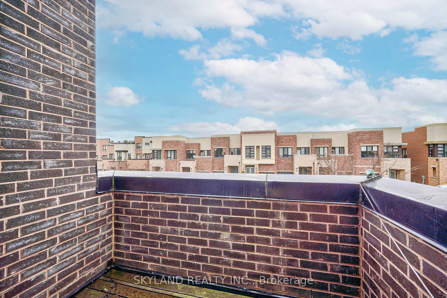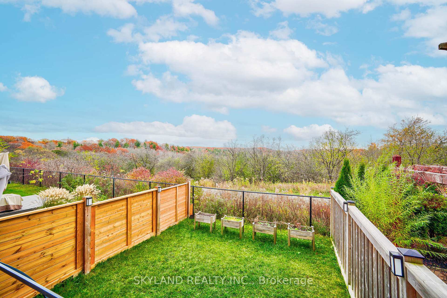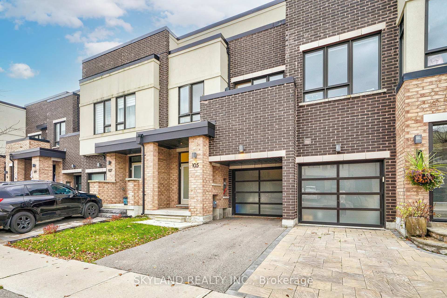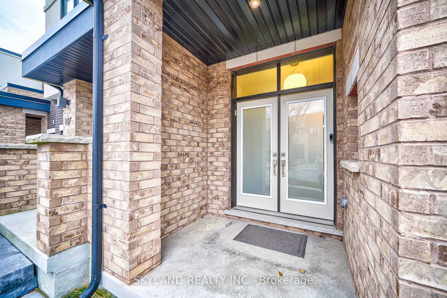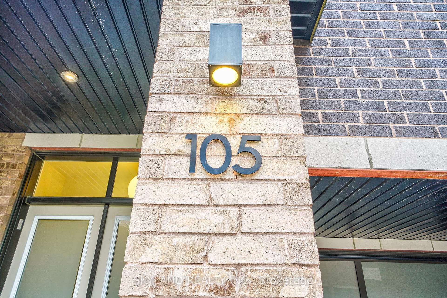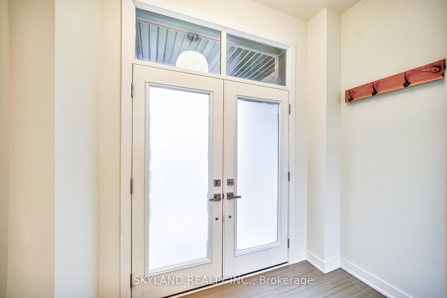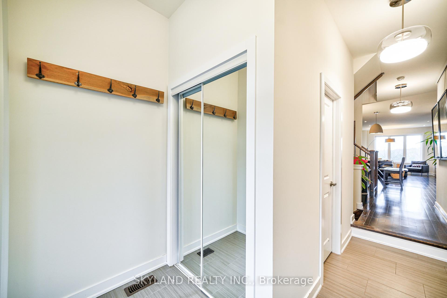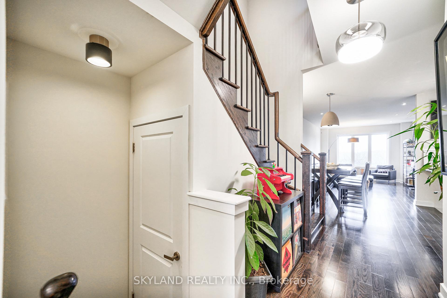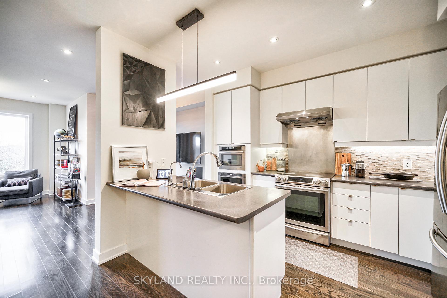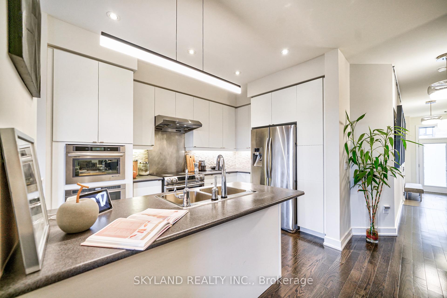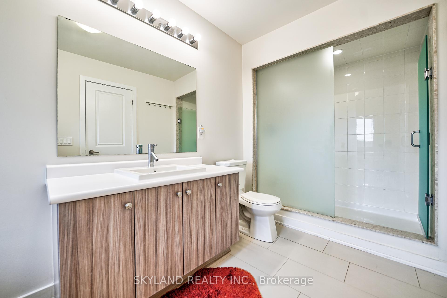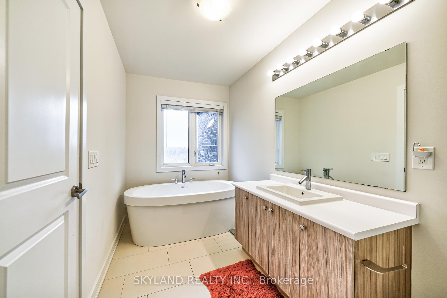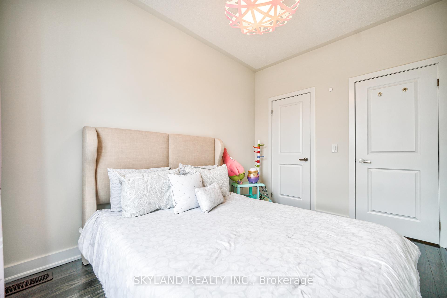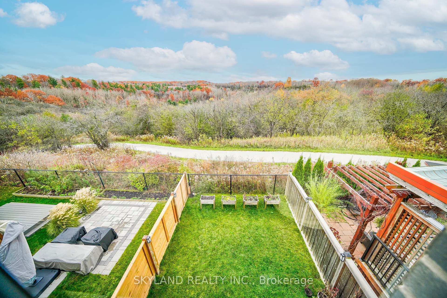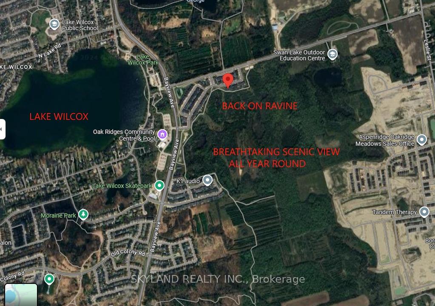$1,586,666
Available - For Sale
Listing ID: N9362805
105 Anchusa Dr , Richmond Hill, L4C 6W3, Ontario
| WELCOME TO YOUR FUTURE HOME LOCATED STEPS AWAY FROM LAKE WILCOX AND OAKRIDGES TRAIL/RAVINE. Urban Town From Award Winning Aspen Ridge Homes. Kettle Lakes Club On Bayview, Walking Distance To Scenic Lake Wilcox. Modern Built Backing Onto Ravine, Upgraded Home With Open Concept Design ,Modern White Kitchen, Double Ent Dr, Glass Garage Dr, 9 Ft Ceiling On Main And 2nd Fl, Hardwood Floor On Main & 2nd Fl, Pot Lights On Main & Master Bedroom 4 Pc Ensuite With Upgraded Freestanding Tub, His & Hers Closet. 2nd Bedroom W/O To Balcony. Experience The Natural Beauty Of Richmond Hill Being Steps To Lake Wilcox, Recreation Center, Trails, Schools, Gormley Go Train, & 404! Enjoy All Shops & Restaurants Close To Yonge St. |
| Extras: ENJOY YOUR BREATH TAKING PREMIUM VIEW FROM THE MASTER BEDROOM AND BACKYARD! |
| Price | $1,586,666 |
| Taxes: | $4784.98 |
| Address: | 105 Anchusa Dr , Richmond Hill, L4C 6W3, Ontario |
| Lot Size: | 20.00 x 102.00 (Feet) |
| Acreage: | < .50 |
| Directions/Cross Streets: | Bayview/Stouffville Road |
| Rooms: | 7 |
| Bedrooms: | 3 |
| Bedrooms +: | |
| Kitchens: | 1 |
| Family Room: | Y |
| Basement: | Full |
| Approximatly Age: | 6-15 |
| Property Type: | Att/Row/Twnhouse |
| Style: | 2-Storey |
| Exterior: | Brick, Stucco/Plaster |
| Garage Type: | Built-In |
| (Parking/)Drive: | Private |
| Drive Parking Spaces: | 2 |
| Pool: | None |
| Approximatly Age: | 6-15 |
| Property Features: | Grnbelt/Cons, Lake Access, Rec Centre |
| Fireplace/Stove: | N |
| Heat Source: | Gas |
| Heat Type: | Forced Air |
| Central Air Conditioning: | None |
| Sewers: | Sewers |
| Water: | Municipal |
$
%
Years
This calculator is for demonstration purposes only. Always consult a professional
financial advisor before making personal financial decisions.
| Although the information displayed is believed to be accurate, no warranties or representations are made of any kind. |
| SKYLAND REALTY INC. |
|
|
Ali Shahpazir
Sales Representative
Dir:
416-473-8225
Bus:
416-473-8225
| Book Showing | Email a Friend |
Jump To:
At a Glance:
| Type: | Freehold - Att/Row/Twnhouse |
| Area: | York |
| Municipality: | Richmond Hill |
| Neighbourhood: | Rural Richmond Hill |
| Style: | 2-Storey |
| Lot Size: | 20.00 x 102.00(Feet) |
| Approximate Age: | 6-15 |
| Tax: | $4,784.98 |
| Beds: | 3 |
| Baths: | 3 |
| Fireplace: | N |
| Pool: | None |
Locatin Map:
Payment Calculator:

