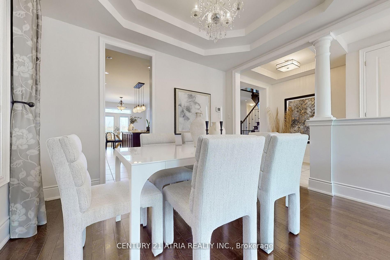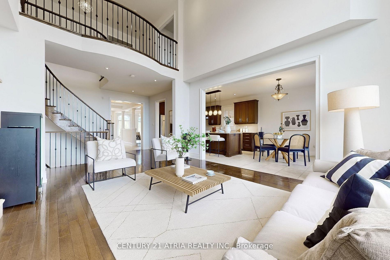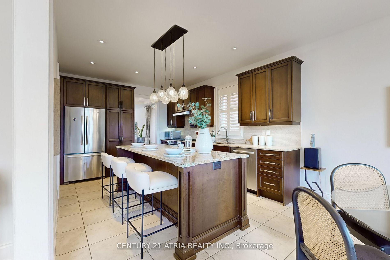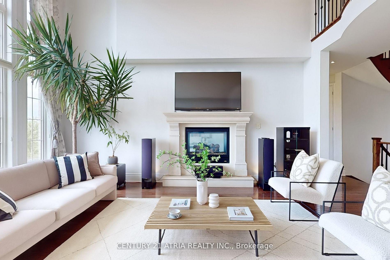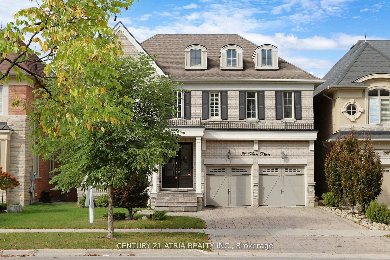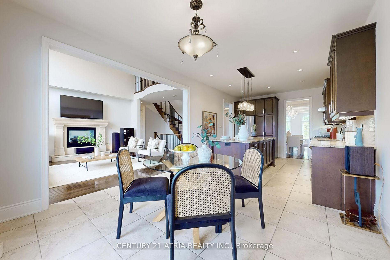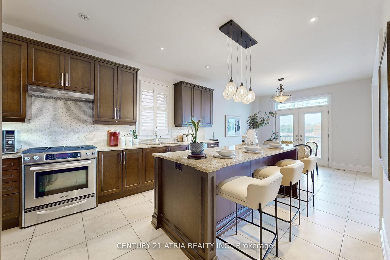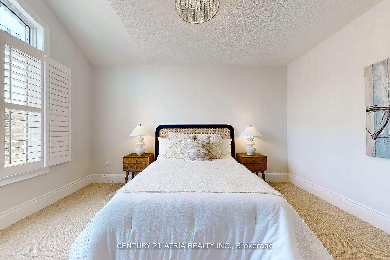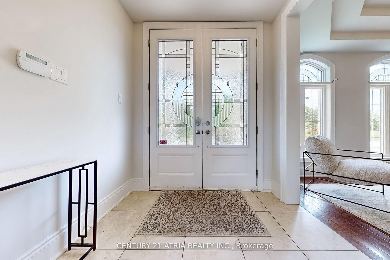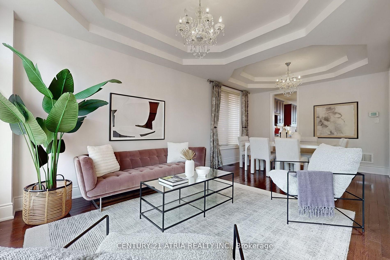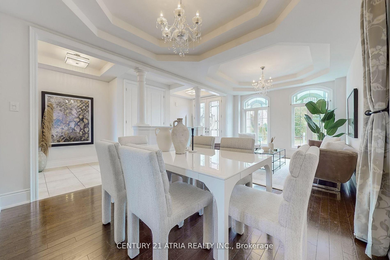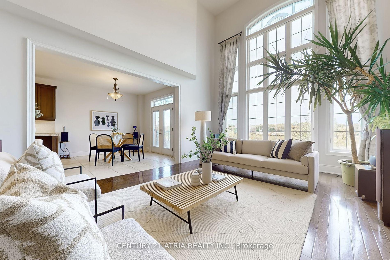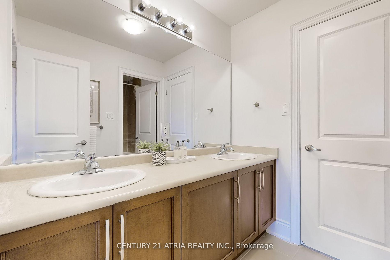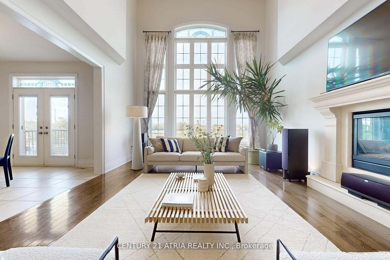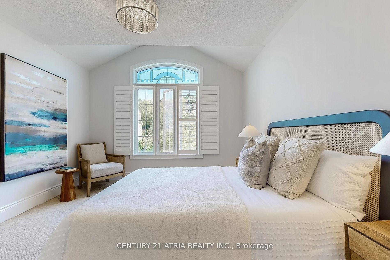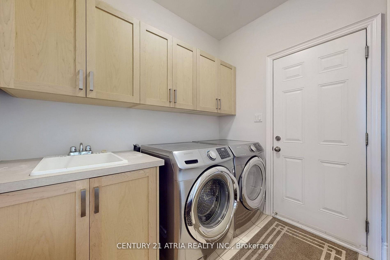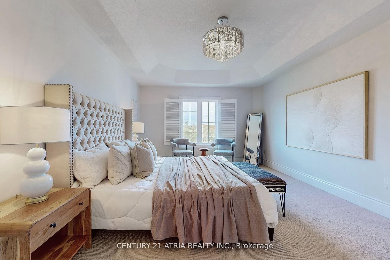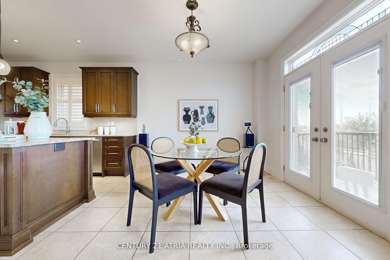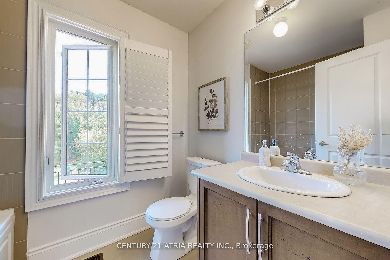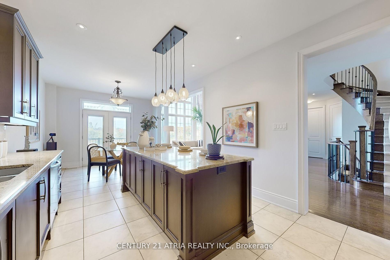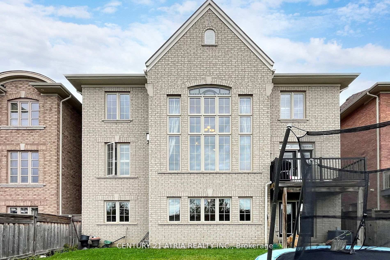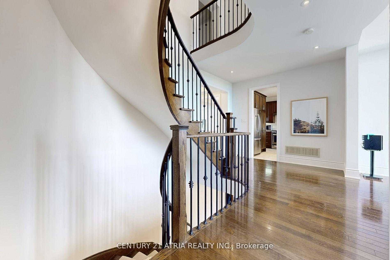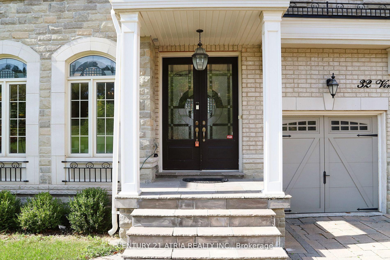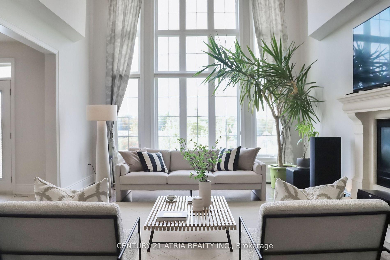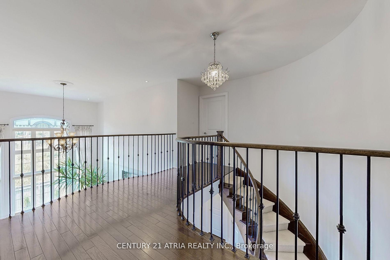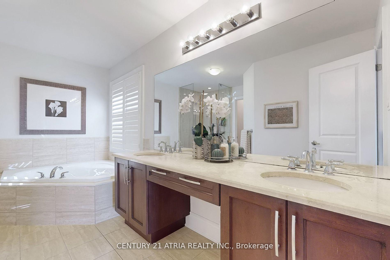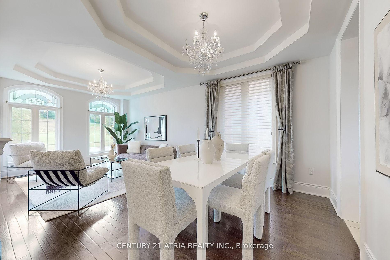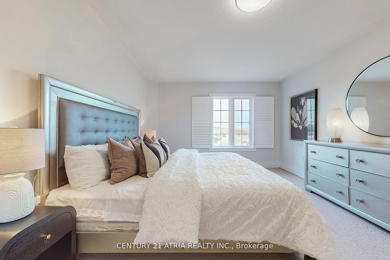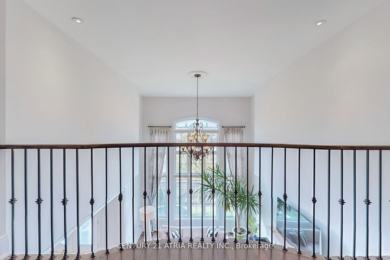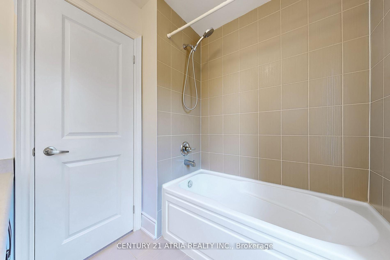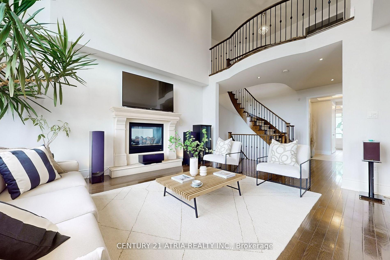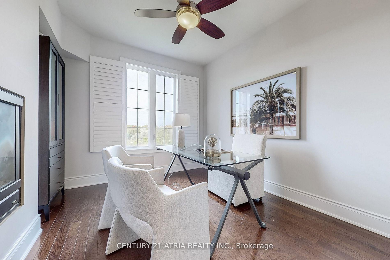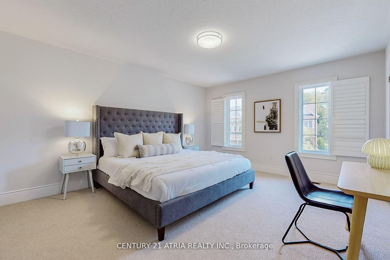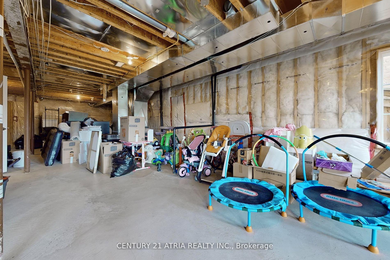$2,180,000
Available - For Sale
Listing ID: N11884887
32 Vines Pl , Aurora, L4G 0R7, Ontario
| Welcome to 32 Vines Place in Aurora, an immaculate 4-bedroom Grant Chateau located on a highly sought-after, family-friendly street. This pristine home is loaded with upgraded features, including double coffered ceilings in the living/dining rooms, entrance, and master bedroom. The gourmet kitchen offers a stylish backsplash, granite countertops, and a large center island. The master ensuite features marble countertops and the home is warmed by 18 ft ceilings in the living room a double-sided gas fireplace, ideal for cozy evenings. The exterior showcases a new driveway and front steps, and the home also boasts a walk-out basement for additional space and convenience. Included in the sale are all kitchen appliances, light fixtures, window coverings, garage door openers and remotes, central vacuum and equipment. This is a must-see property, offering both luxury and practicality! |
| Price | $2,180,000 |
| Taxes: | $9870.97 |
| Assessment Year: | 2023 |
| Address: | 32 Vines Pl , Aurora, L4G 0R7, Ontario |
| Lot Size: | 45.93 x 114.83 (Feet) |
| Directions/Cross Streets: | Bayview Ave/Vandorf Sideroad |
| Rooms: | 10 |
| Bedrooms: | 4 |
| Bedrooms +: | |
| Kitchens: | 1 |
| Family Room: | Y |
| Basement: | Unfinished, W/O |
| Property Type: | Detached |
| Style: | 2-Storey |
| Exterior: | Brick |
| Garage Type: | Attached |
| (Parking/)Drive: | Private |
| Drive Parking Spaces: | 2 |
| Pool: | None |
| Property Features: | Golf, Park, Public Transit, School, Wooded/Treed |
| Fireplace/Stove: | Y |
| Heat Source: | Gas |
| Heat Type: | Forced Air |
| Central Air Conditioning: | Central Air |
| Laundry Level: | Main |
| Sewers: | Sewers |
| Water: | Municipal |
$
%
Years
This calculator is for demonstration purposes only. Always consult a professional
financial advisor before making personal financial decisions.
| Although the information displayed is believed to be accurate, no warranties or representations are made of any kind. |
| CENTURY 21 ATRIA REALTY INC. |
|
|
Ali Shahpazir
Sales Representative
Dir:
416-473-8225
Bus:
416-473-8225
| Book Showing | Email a Friend |
Jump To:
At a Glance:
| Type: | Freehold - Detached |
| Area: | York |
| Municipality: | Aurora |
| Neighbourhood: | Bayview Southeast |
| Style: | 2-Storey |
| Lot Size: | 45.93 x 114.83(Feet) |
| Tax: | $9,870.97 |
| Beds: | 4 |
| Baths: | 4 |
| Fireplace: | Y |
| Pool: | None |
Locatin Map:
Payment Calculator:


