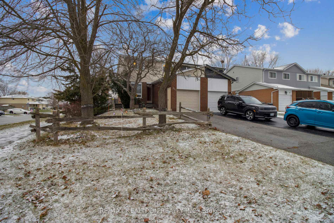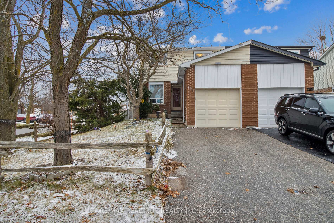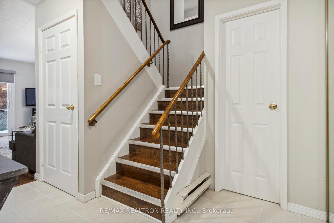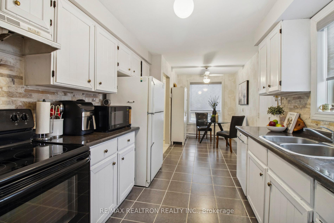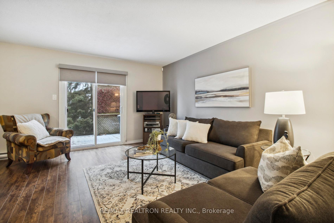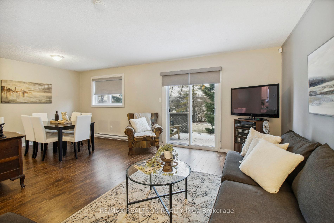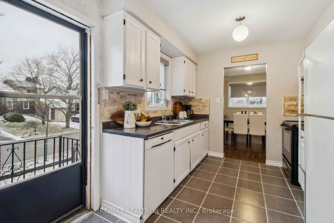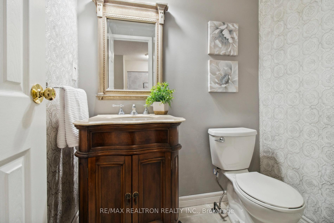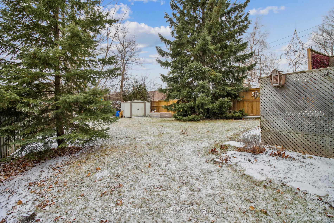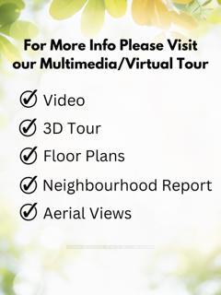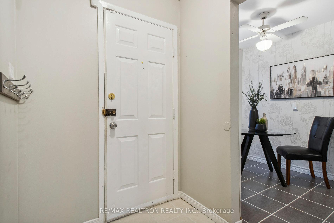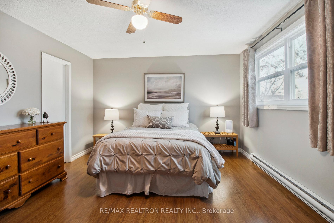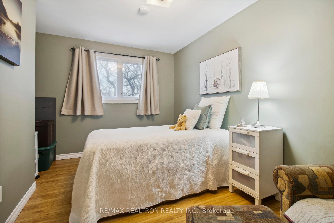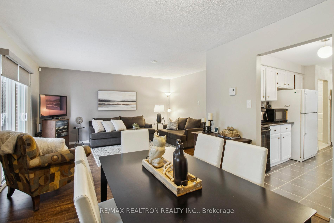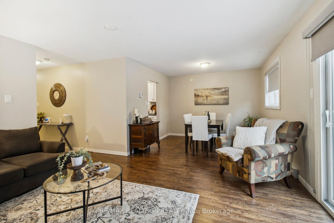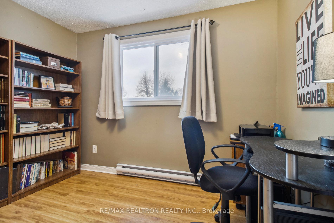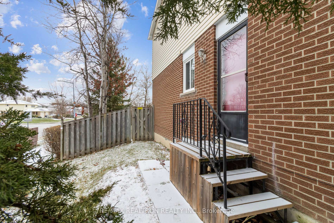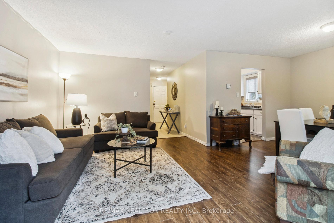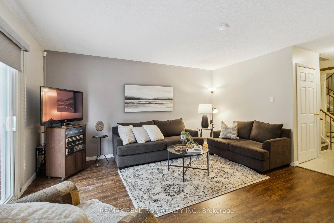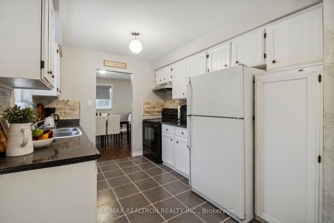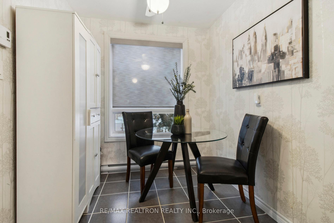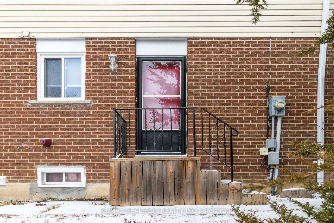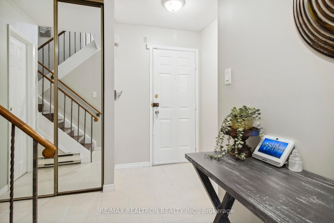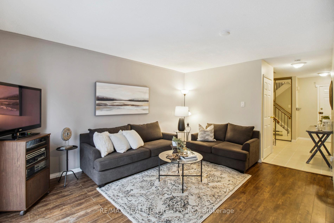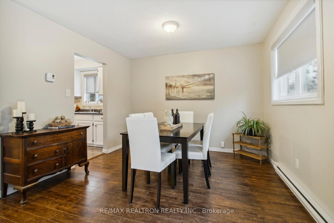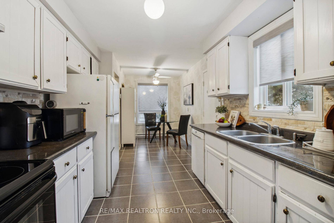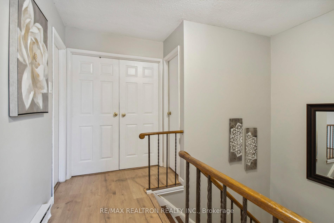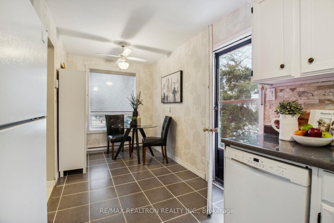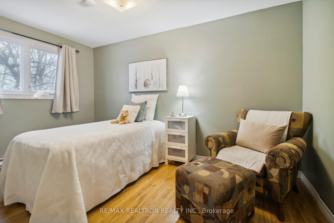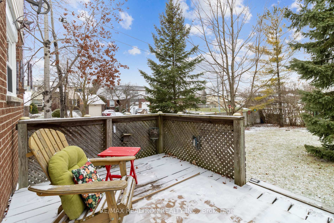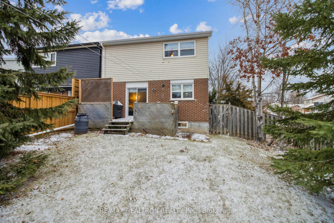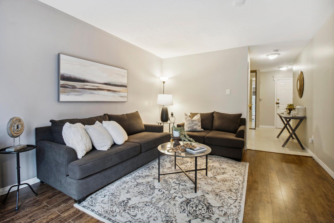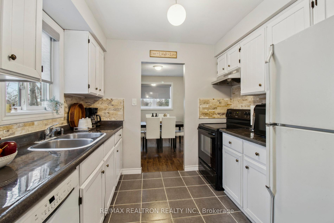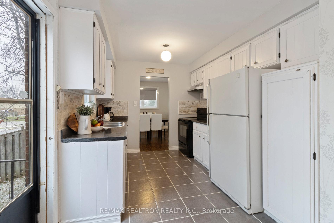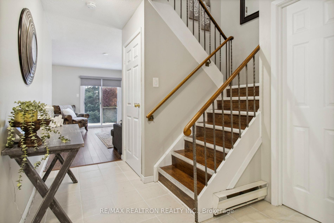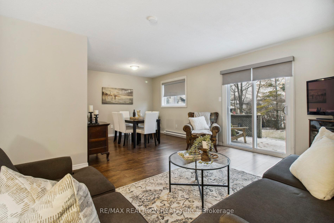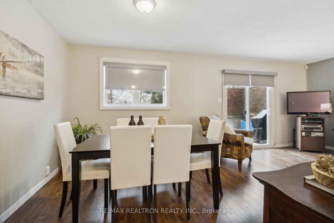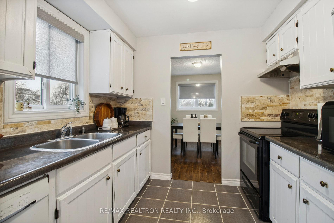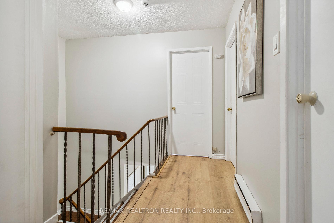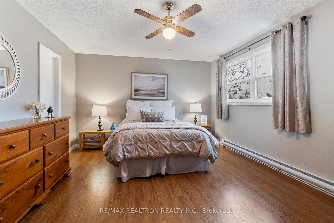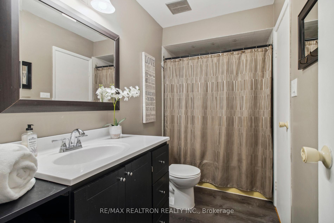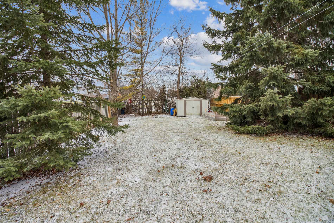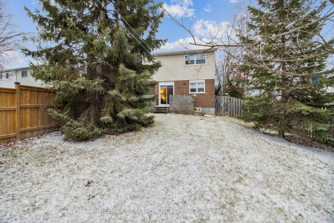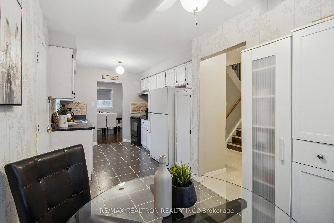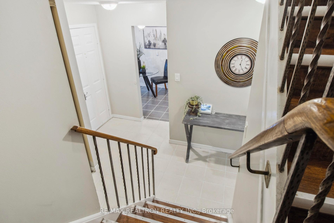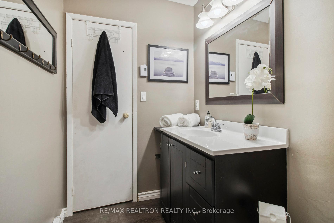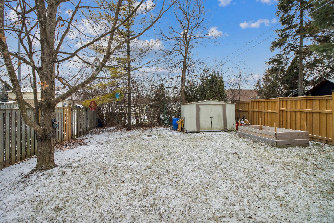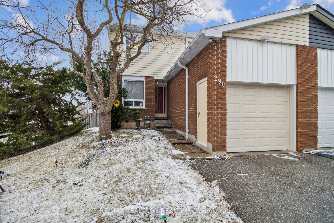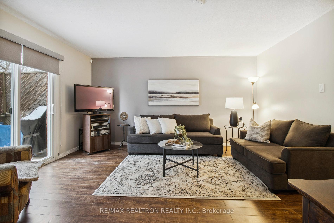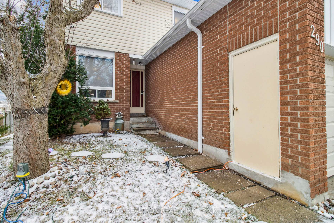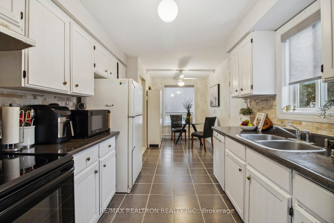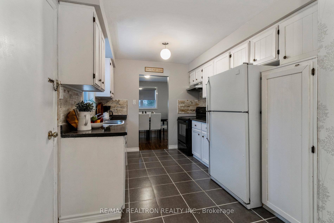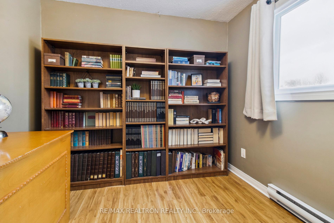$789,000
Available - For Sale
Listing ID: N11884581
290 Collings Ave , Bradford West Gwillimbury, L3Z 1W3, Ontario
| Welcome to 290 Collings Avenue in Bradford! This charming 3 bedroom semi-detached home is nestled on a picturesque, tree-lined street. The well-designed floor plan includes a spacious living and dining room with a walk-out to a deck, perfect for entertaining or relaxing outdoors, eat-In kitchen, and main floor powder room. Upstairs, you'll find three bright bedrooms, including a generous primary suite with a large walk-in closet and access to a 4-piece semi-ensuite. A rare walk-in linen closet adds extra storage convenience. The basement is a clean slate, ready for your personal touch. Large, fully fenced backyard featuring mature trees and ample privacy offering a tranquil setting. Ideally located, this home is within walking distance to schools, parks, the library, shops, and restaurants, ensuring daily conveniences are just steps away. For commuters, the GO Station and Highway 400 are close by, offering excellent connectivity. Enjoy the comfort and convenience of this fabulous home - don't miss out! |
| Extras: 2024 New Patio Door, Ceramic Tiles- Main floor & Garage Insul., 2021 Windows in 2 Bdrms and Basement, 2019 Eavestrough, Soffits, Fascia & Downspouts, Windows in Kitchen/D-Room, Primary Bdrm, 2014 Washer/Dryer, 2012 Roof, 2008 Driveway Paved |
| Price | $789,000 |
| Taxes: | $3682.84 |
| Address: | 290 Collings Ave , Bradford West Gwillimbury, L3Z 1W3, Ontario |
| Lot Size: | 39.59 x 137.51 (Feet) |
| Directions/Cross Streets: | Simcoe Rd, Catania, Maplegrove |
| Rooms: | 7 |
| Bedrooms: | 3 |
| Bedrooms +: | |
| Kitchens: | 1 |
| Family Room: | N |
| Basement: | Unfinished |
| Approximatly Age: | 31-50 |
| Property Type: | Semi-Detached |
| Style: | 2-Storey |
| Exterior: | Alum Siding, Brick |
| Garage Type: | Attached |
| (Parking/)Drive: | Private |
| Drive Parking Spaces: | 2 |
| Pool: | None |
| Other Structures: | Garden Shed |
| Approximatly Age: | 31-50 |
| Property Features: | Fenced Yard, Library, Park, Public Transit, Rec Centre, School |
| Fireplace/Stove: | N |
| Heat Source: | Electric |
| Heat Type: | Baseboard |
| Central Air Conditioning: | None |
| Laundry Level: | Lower |
| Sewers: | Sewers |
| Water: | Municipal |
$
%
Years
This calculator is for demonstration purposes only. Always consult a professional
financial advisor before making personal financial decisions.
| Although the information displayed is believed to be accurate, no warranties or representations are made of any kind. |
| RE/MAX REALTRON REALTY INC. |
|
|
Ali Shahpazir
Sales Representative
Dir:
416-473-8225
Bus:
416-473-8225
| Virtual Tour | Book Showing | Email a Friend |
Jump To:
At a Glance:
| Type: | Freehold - Semi-Detached |
| Area: | Simcoe |
| Municipality: | Bradford West Gwillimbury |
| Neighbourhood: | Bradford |
| Style: | 2-Storey |
| Lot Size: | 39.59 x 137.51(Feet) |
| Approximate Age: | 31-50 |
| Tax: | $3,682.84 |
| Beds: | 3 |
| Baths: | 2 |
| Fireplace: | N |
| Pool: | None |
Locatin Map:
Payment Calculator:

