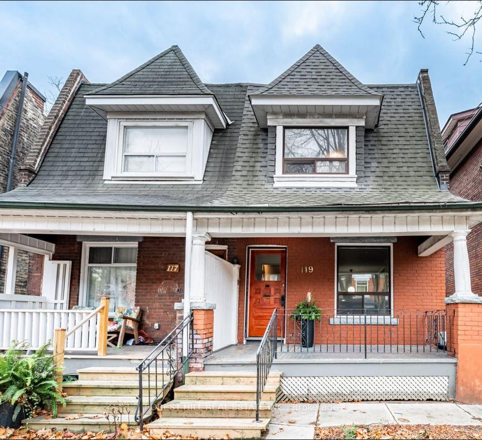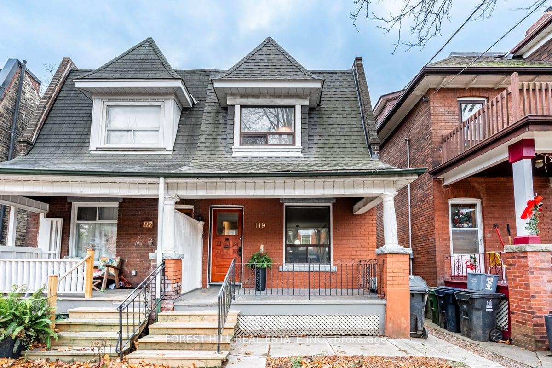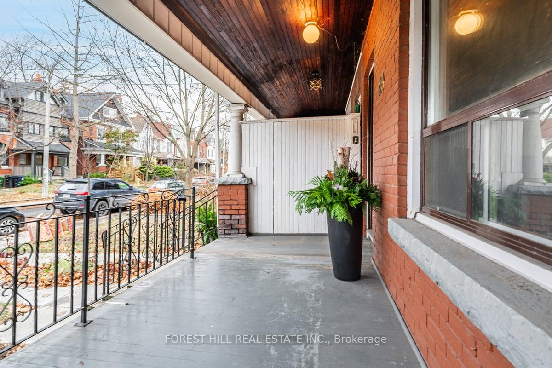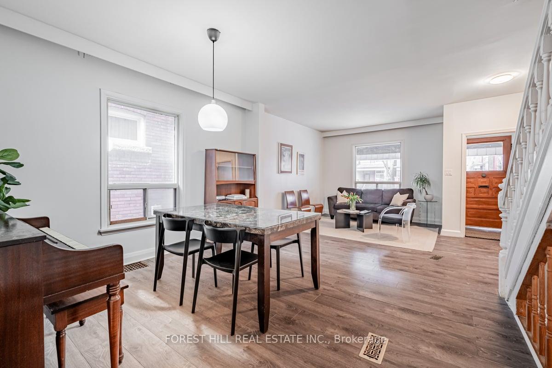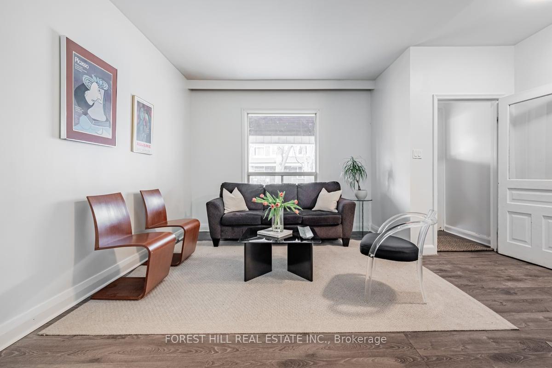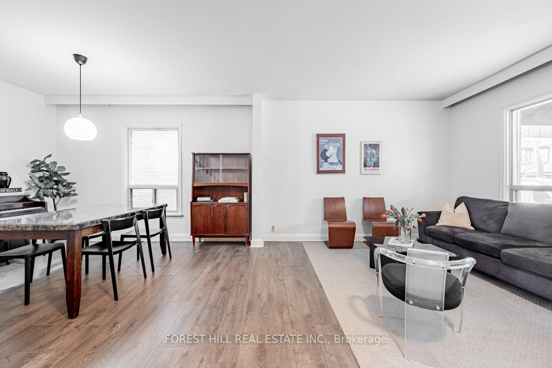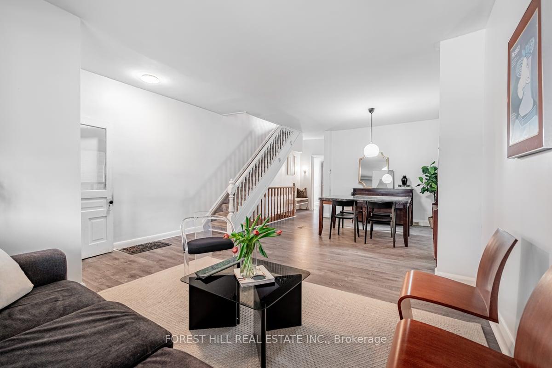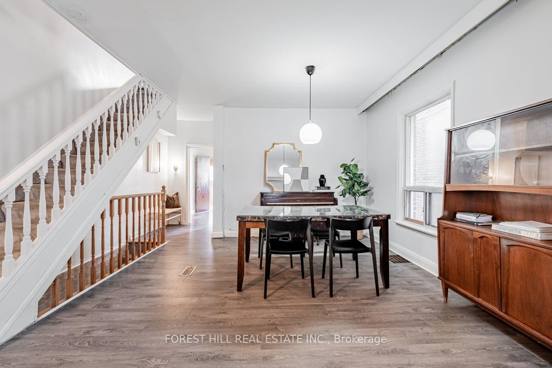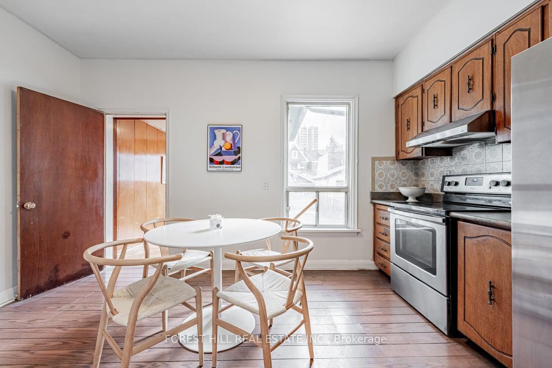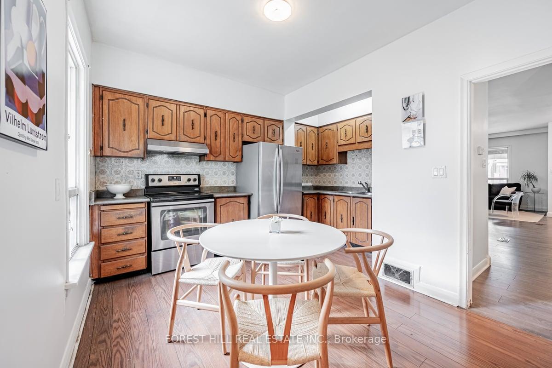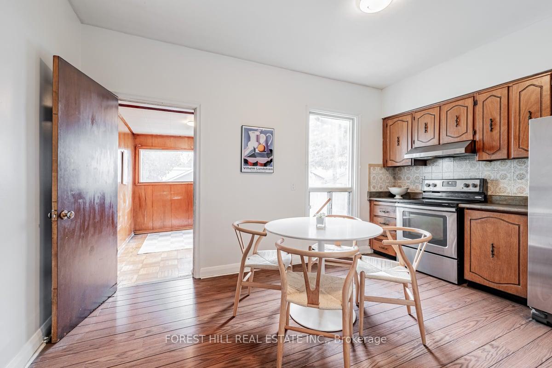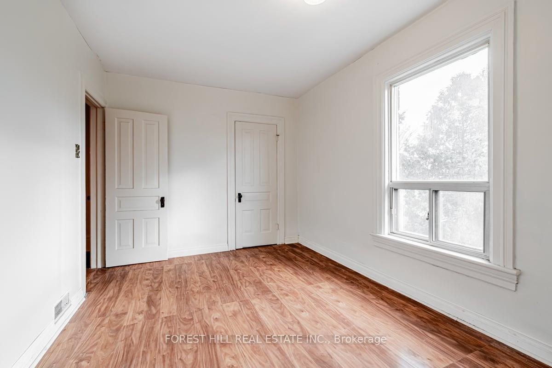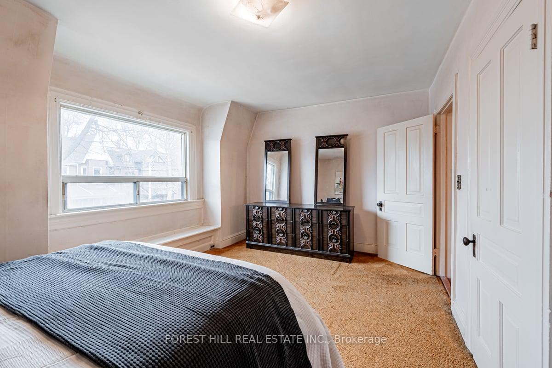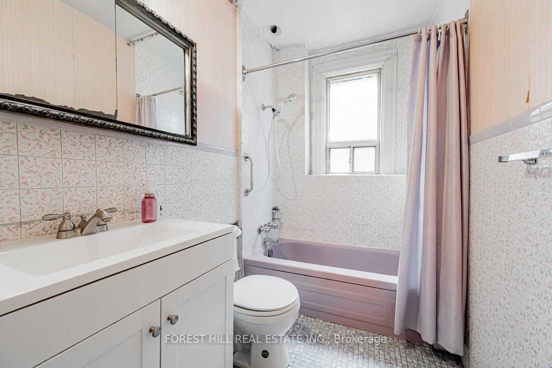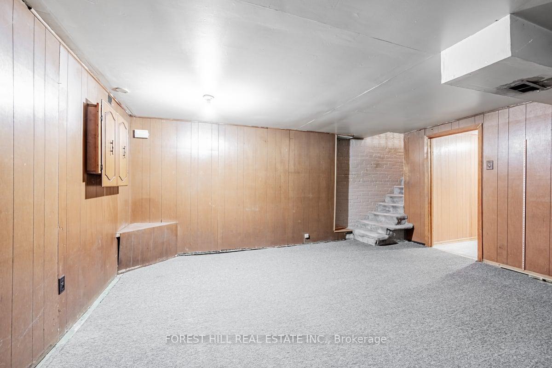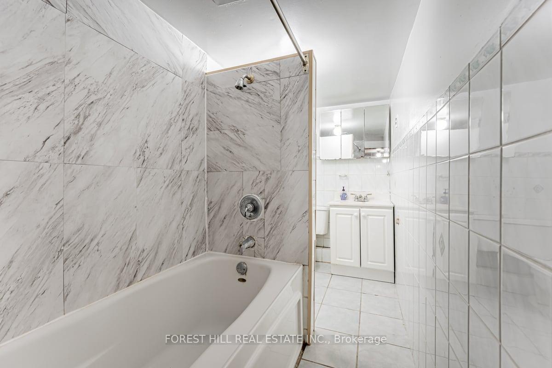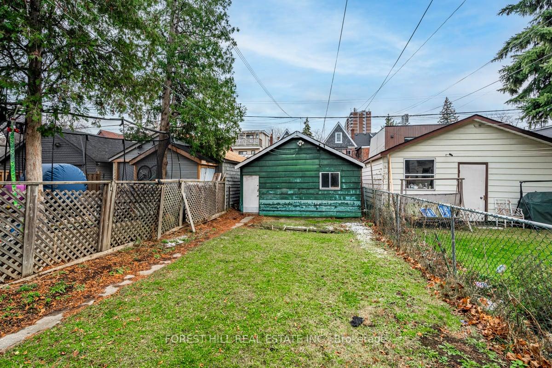$1,448,000
Available - For Sale
Listing ID: W11884067
119 PEARSON Ave , Toronto, M6R 1G4, Ontario
| Welcome to 119 Pearson Ave located in the heart of Roncesvalles, a vibrant neighbourhood located in the west end of Toronto. The home showcases a large lot with South facing exposure, situated on a beautiful tree lined street in the coveted Fern School district. Loads of customized design potential at your leisure with an Open concept living and dining area, generous sized bedrooms, and walk out to backyard garden + double car garage. Roncesvalles has a residential feel with many single-family homes, townhouses, and low-rise apartments. The area is known for being family-friendly with good schools, a relaxed pace of life, and an overall strong sense of community. As a result of its proximity to downtown Toronto and access to public transportation (such as the TTC streetcar route), it has become a highly desirable neighbourhood for professionals and families. Do not miss this incredible opportunity! |
| Price | $1,448,000 |
| Taxes: | $6838.16 |
| Assessment Year: | 2023 |
| Address: | 119 PEARSON Ave , Toronto, M6R 1G4, Ontario |
| Lot Size: | 19.56 x 134.91 (Feet) |
| Directions/Cross Streets: | PEARSON AVE/RONCESVALLES AVE |
| Rooms: | 9 |
| Bedrooms: | 3 |
| Bedrooms +: | |
| Kitchens: | 1 |
| Family Room: | N |
| Basement: | Finished |
| Property Type: | Semi-Detached |
| Style: | 2-Storey |
| Exterior: | Brick |
| Garage Type: | Detached |
| (Parking/)Drive: | Lane |
| Drive Parking Spaces: | 0 |
| Pool: | None |
| Property Features: | Fenced Yard, Park, Place Of Worship, Public Transit, School |
| Fireplace/Stove: | N |
| Heat Source: | Gas |
| Heat Type: | Forced Air |
| Central Air Conditioning: | Central Air |
| Laundry Level: | Lower |
| Elevator Lift: | N |
| Sewers: | Sewers |
| Water: | Municipal |
$
%
Years
This calculator is for demonstration purposes only. Always consult a professional
financial advisor before making personal financial decisions.
| Although the information displayed is believed to be accurate, no warranties or representations are made of any kind. |
| FOREST HILL REAL ESTATE INC. |
|
|
Ali Shahpazir
Sales Representative
Dir:
416-473-8225
Bus:
416-473-8225
| Virtual Tour | Book Showing | Email a Friend |
Jump To:
At a Glance:
| Type: | Freehold - Semi-Detached |
| Area: | Toronto |
| Municipality: | Toronto |
| Neighbourhood: | Roncesvalles |
| Style: | 2-Storey |
| Lot Size: | 19.56 x 134.91(Feet) |
| Tax: | $6,838.16 |
| Beds: | 3 |
| Baths: | 2 |
| Fireplace: | N |
| Pool: | None |
Locatin Map:
Payment Calculator:

