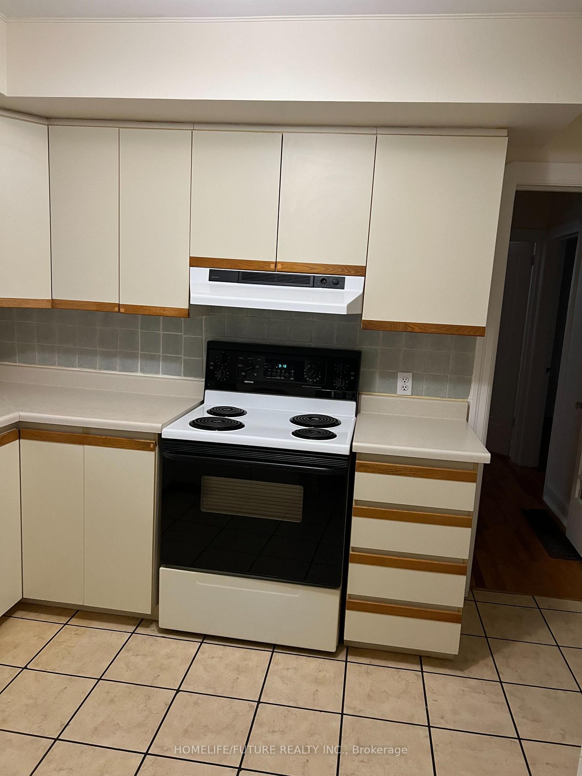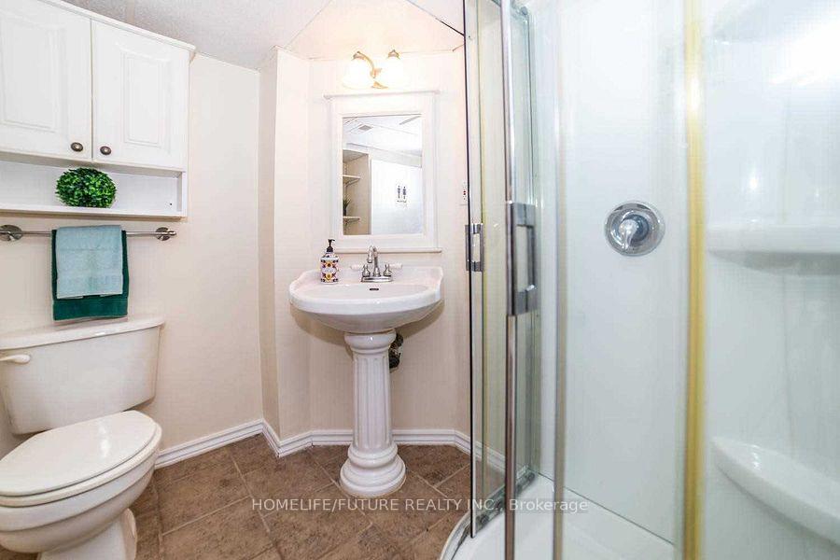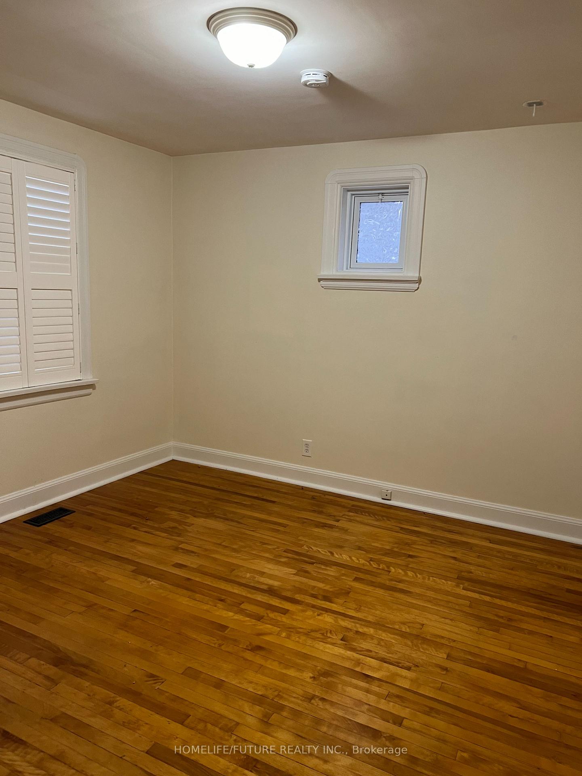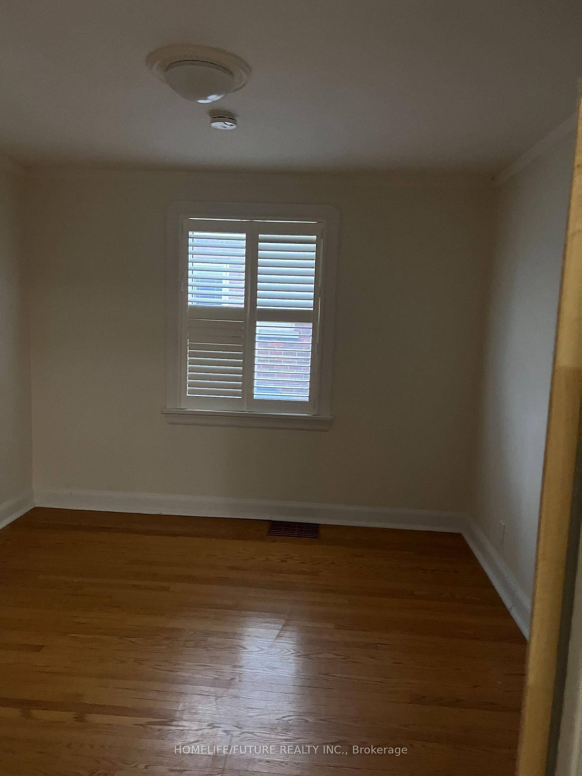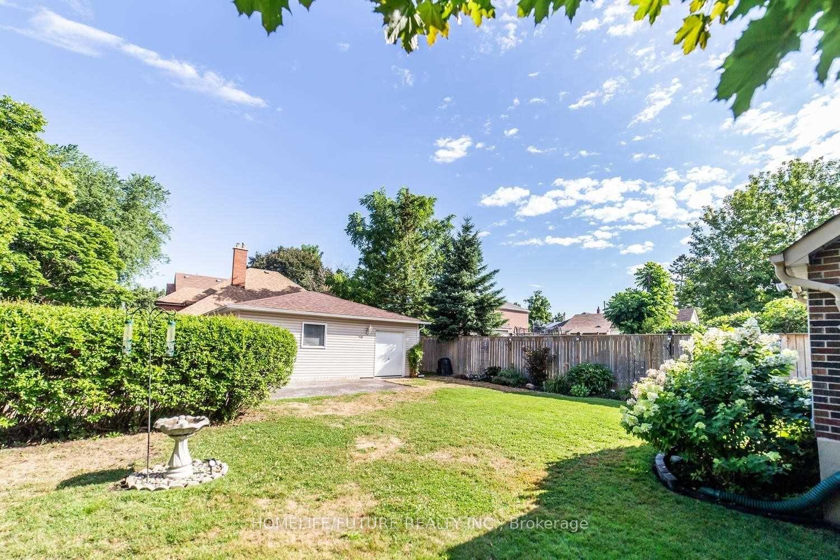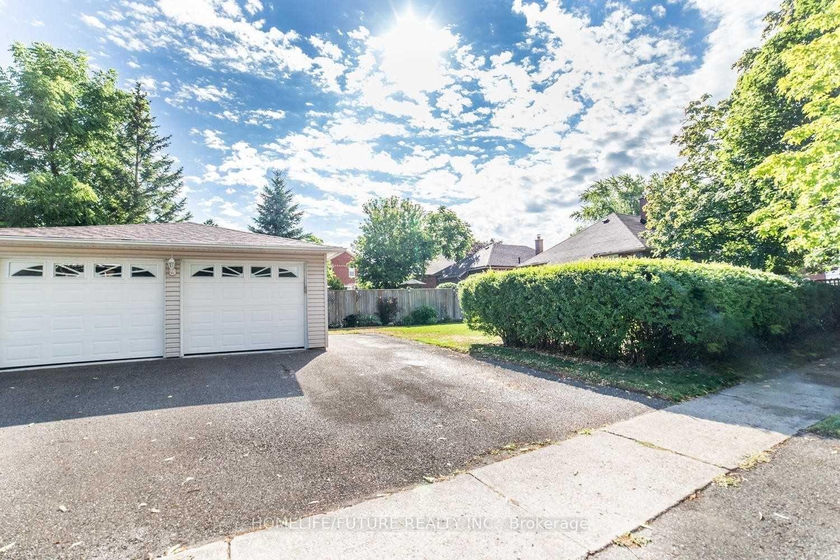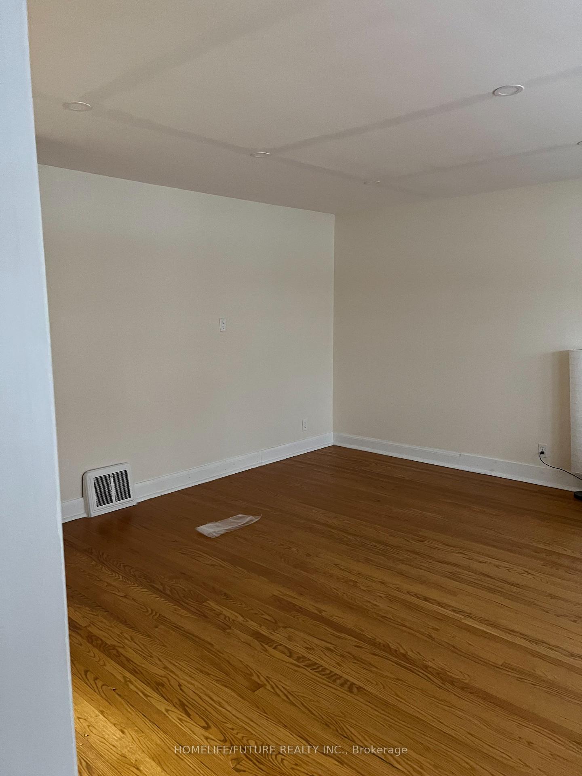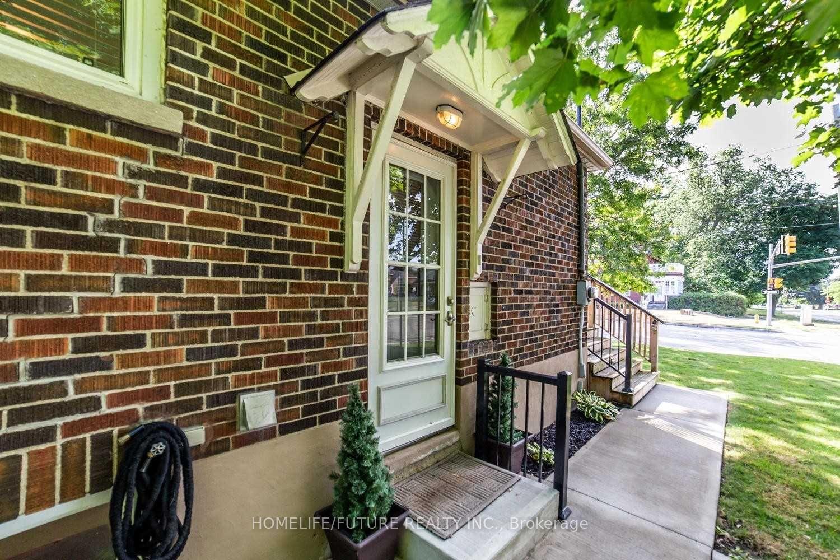$3,000
Available - For Rent
Listing ID: E11885057
428 King St East , Oshawa, L1H 1E6, Ontario
| Welcome AAA Tenants. Well-Maintained Bungalow For Lease Featuring A Spacious 2-Car Garage (Built In 2004, 525 Sq Ft)And Numerous Upgrades, Including A Renovated Main Bathroom, Vinyl Windows, And Shingles Replaced In 2018. The Home Boasts Original Hardwood Floors In Pristine Condition, A Separate Side Entrance Leading To A Finished Basement With A Wet Bar, A 3-Piece Bathroom, And A Large Bedroom. The Dining Room Offers Potential To Be Converted Into A Third Bedroom. Perfect For Comfortable Living In A Thoughtfully Cared-For Space. All Amenities Close By Very Short Distance To Schools, Transit, 401 Etc |
| Price | $3,000 |
| Address: | 428 King St East , Oshawa, L1H 1E6, Ontario |
| Lot Size: | 45.00 x 151.00 (Feet) |
| Acreage: | < .50 |
| Directions/Cross Streets: | King St East & Central Park Blvd North |
| Rooms: | 5 |
| Rooms +: | 2 |
| Bedrooms: | 2 |
| Bedrooms +: | 1 |
| Kitchens: | 1 |
| Family Room: | N |
| Basement: | Finished |
| Furnished: | N |
| Property Type: | Detached |
| Style: | Bungalow |
| Exterior: | Brick |
| Garage Type: | Detached |
| (Parking/)Drive: | Pvt Double |
| Drive Parking Spaces: | 3 |
| Pool: | None |
| Private Entrance: | N |
| Laundry Access: | Ensuite |
| Property Features: | Hospital, Park, Public Transit, School |
| CAC Included: | Y |
| Parking Included: | Y |
| Fireplace/Stove: | N |
| Heat Source: | Gas |
| Heat Type: | Forced Air |
| Central Air Conditioning: | Central Air |
| Laundry Level: | Lower |
| Elevator Lift: | N |
| Sewers: | Sewers |
| Water: | Municipal |
| Although the information displayed is believed to be accurate, no warranties or representations are made of any kind. |
| HOMELIFE/FUTURE REALTY INC. |
|
|
Ali Shahpazir
Sales Representative
Dir:
416-473-8225
Bus:
416-473-8225
| Book Showing | Email a Friend |
Jump To:
At a Glance:
| Type: | Freehold - Detached |
| Area: | Durham |
| Municipality: | Oshawa |
| Neighbourhood: | Central |
| Style: | Bungalow |
| Lot Size: | 45.00 x 151.00(Feet) |
| Beds: | 2+1 |
| Baths: | 2 |
| Fireplace: | N |
| Pool: | None |
Locatin Map:

