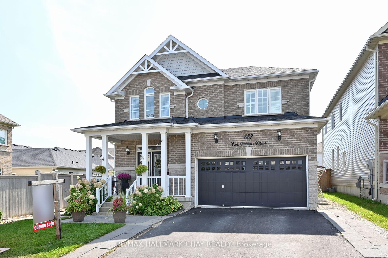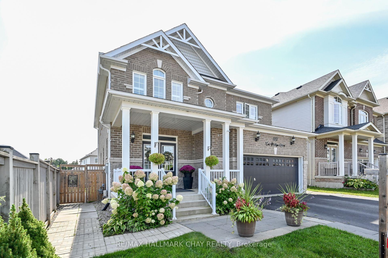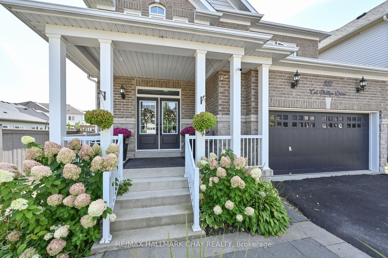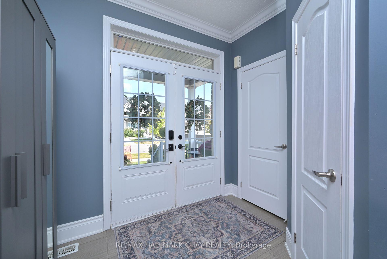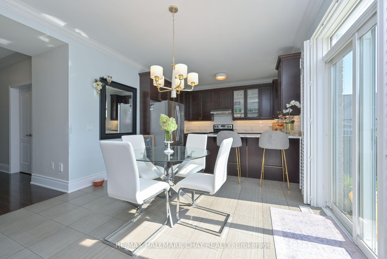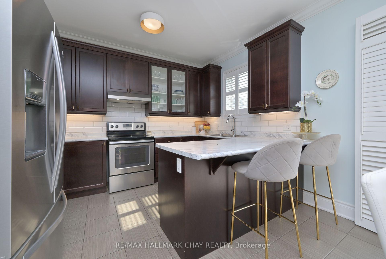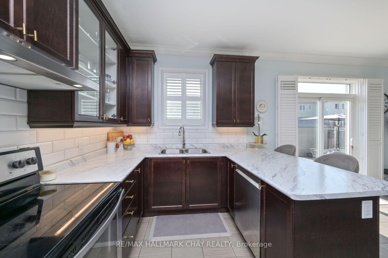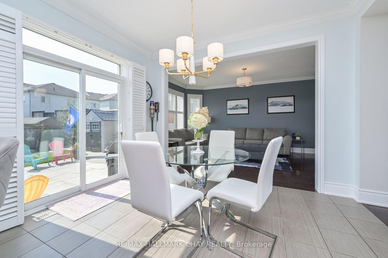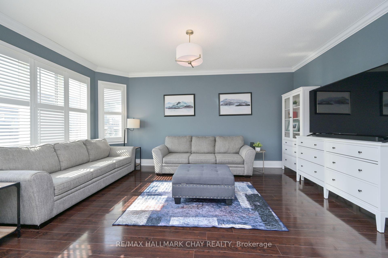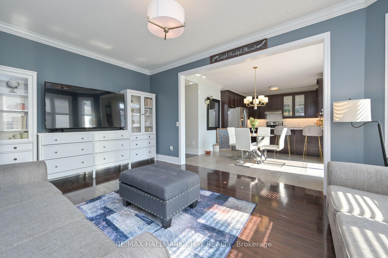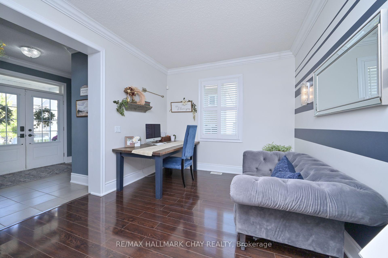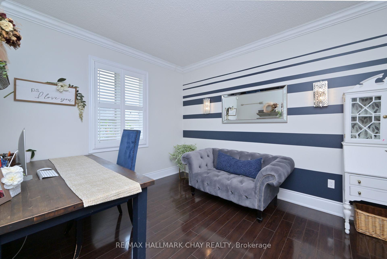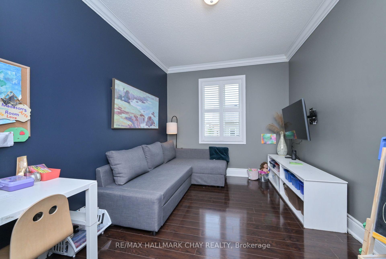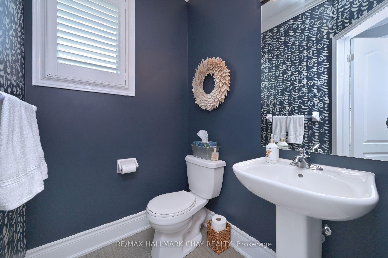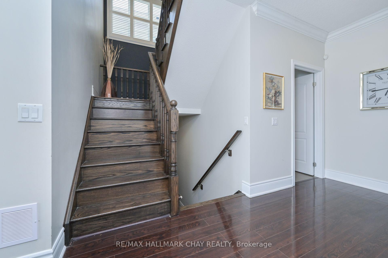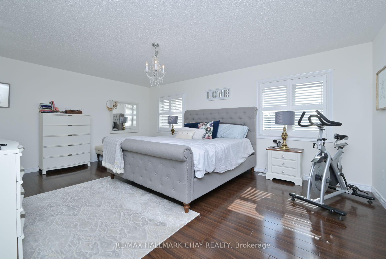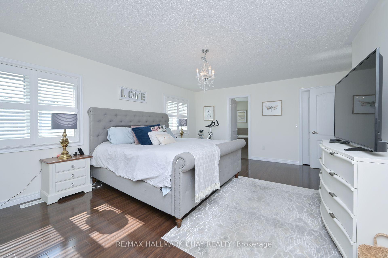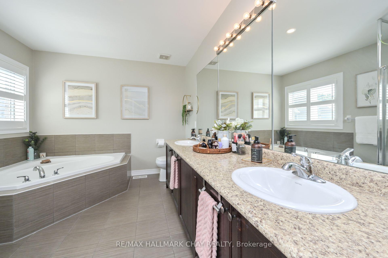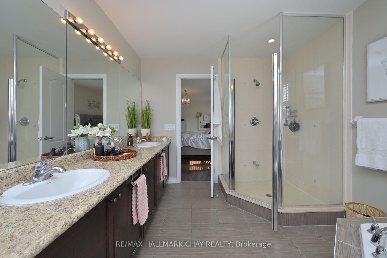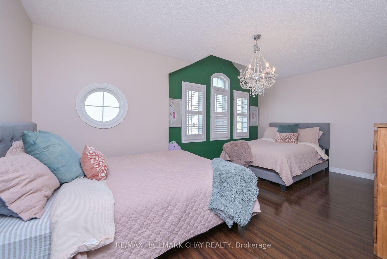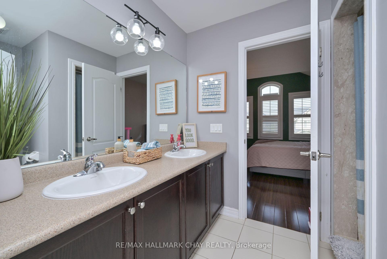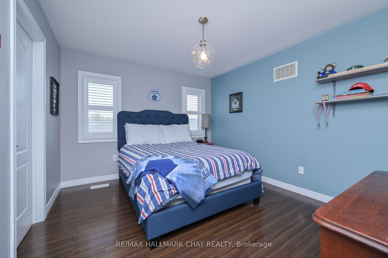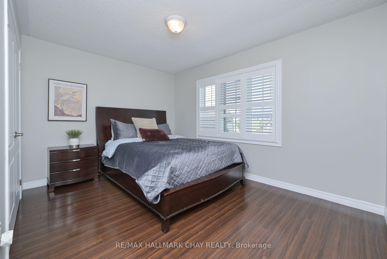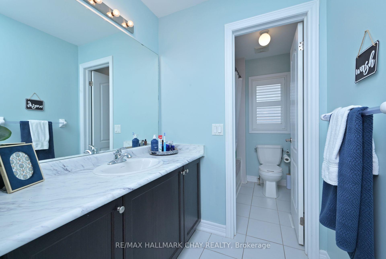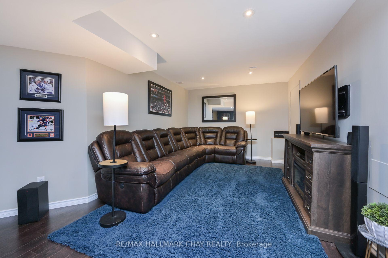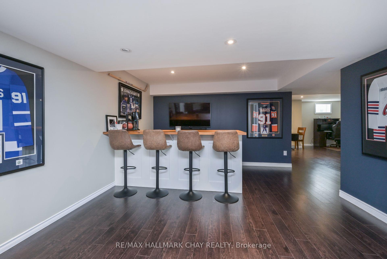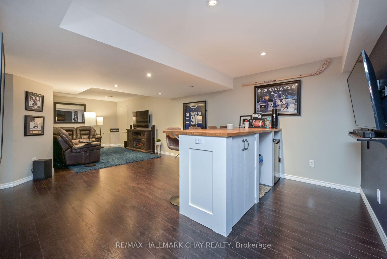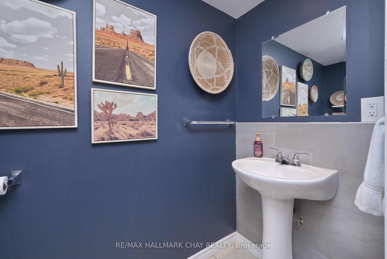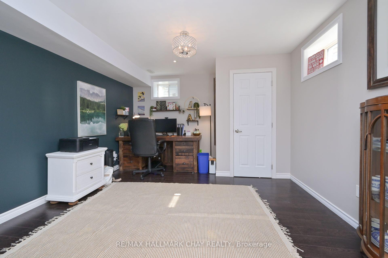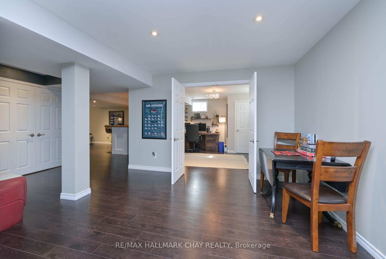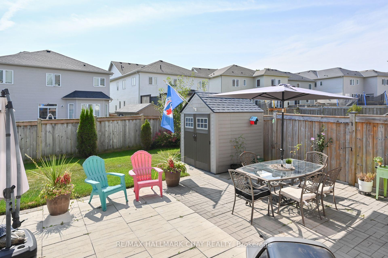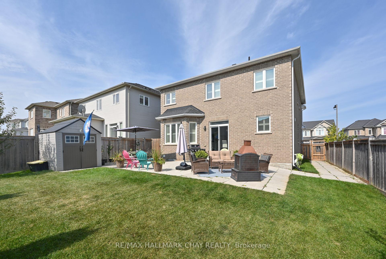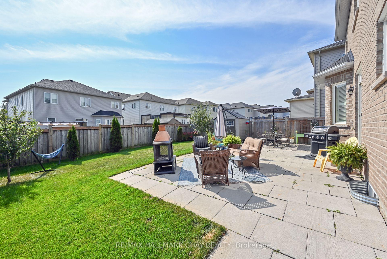$1,089,999
Available - For Sale
Listing ID: X9365174
337 Col. Phillips Dr , Shelburne, L9V 3W1, Ontario
| Welcome to this stunning all brick family home nestled in one of Shelburne's most desirable, family-friendly neighbourhoods! Thoughtfully designed with functionality in mind, this home boasts a versatile layout perfect for everyday living.The main floor offers flexibility, featuring an office space or dining room whichever best suits your family's needs. On the main floor you will also find a bedroom, an accessible 2-piece shower/toilet combo along with a separate powder room, ideal for multi-generational living, guests, or anyone with physical limitations. Upstairs, discover 4 generously-sized bedrooms, including 3 full bathrooms, providing ample space for a large or growing family. The master suite is a true retreat with plenty of natural light and a 5 pc ensuite. Step outside to a fully fenced, spacious backyard complete with a large patio, perfect for entertaining or relaxing with family. The finished basement offers an additional bedroom and 2 pc bathroom along with a fantastic recreation room w/bar, ideal for hosting gatherings or unwinding in style.Beautifully decorated throughout, this home is move-in ready and designed for comfort and convenience. Dont miss out on this incredible opportunity to make it yours! |
| Price | $1,089,999 |
| Taxes: | $5611.55 |
| Address: | 337 Col. Phillips Dr , Shelburne, L9V 3W1, Ontario |
| Lot Size: | 41.50 x 113.77 (Feet) |
| Directions/Cross Streets: | HWY 10 & Col. Phillips Dr |
| Rooms: | 10 |
| Bedrooms: | 5 |
| Bedrooms +: | 1 |
| Kitchens: | 1 |
| Family Room: | Y |
| Basement: | Finished |
| Property Type: | Detached |
| Style: | 2-Storey |
| Exterior: | Brick, Stone |
| Garage Type: | Attached |
| (Parking/)Drive: | Pvt Double |
| Drive Parking Spaces: | 2 |
| Pool: | None |
| Other Structures: | Garden Shed |
| Property Features: | Fenced Yard, Park, School |
| Fireplace/Stove: | N |
| Heat Source: | Gas |
| Heat Type: | Forced Air |
| Central Air Conditioning: | Central Air |
| Laundry Level: | Lower |
| Sewers: | Sewers |
| Water: | Municipal |
$
%
Years
This calculator is for demonstration purposes only. Always consult a professional
financial advisor before making personal financial decisions.
| Although the information displayed is believed to be accurate, no warranties or representations are made of any kind. |
| RE/MAX HALLMARK CHAY REALTY |
|
|
Ali Shahpazir
Sales Representative
Dir:
416-473-8225
Bus:
416-473-8225
| Book Showing | Email a Friend |
Jump To:
At a Glance:
| Type: | Freehold - Detached |
| Area: | Dufferin |
| Municipality: | Shelburne |
| Neighbourhood: | Shelburne |
| Style: | 2-Storey |
| Lot Size: | 41.50 x 113.77(Feet) |
| Tax: | $5,611.55 |
| Beds: | 5+1 |
| Baths: | 6 |
| Fireplace: | N |
| Pool: | None |
Locatin Map:
Payment Calculator:

