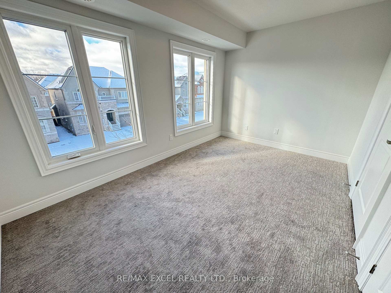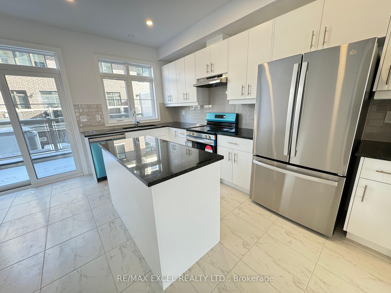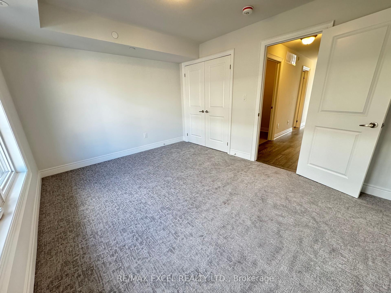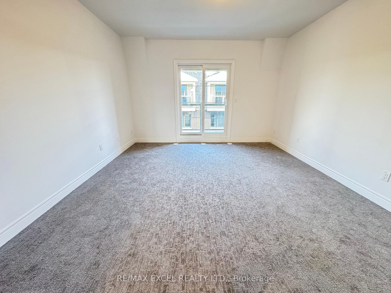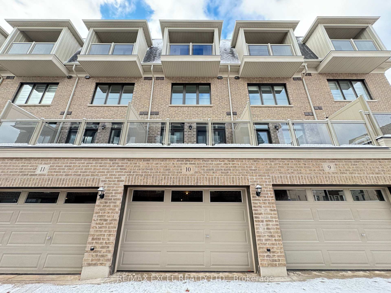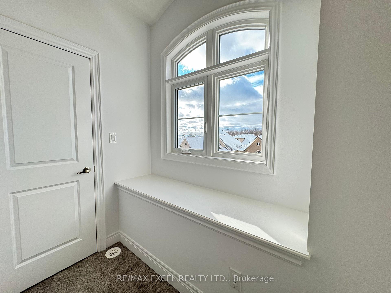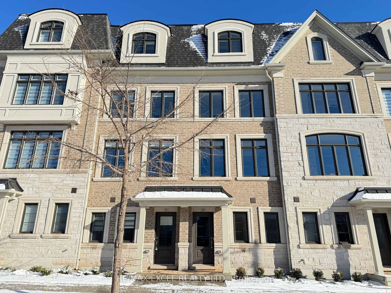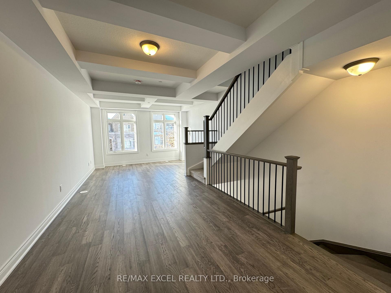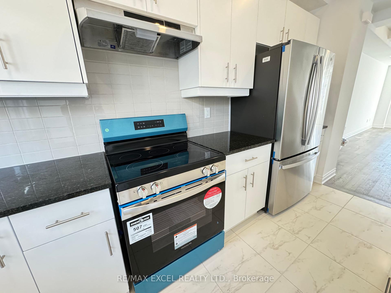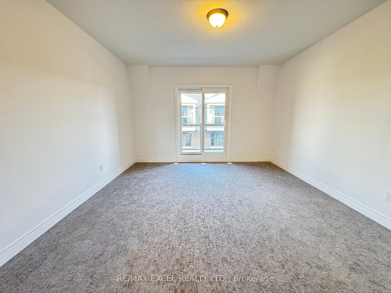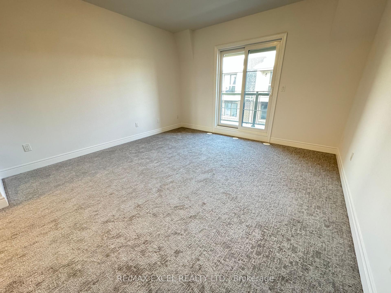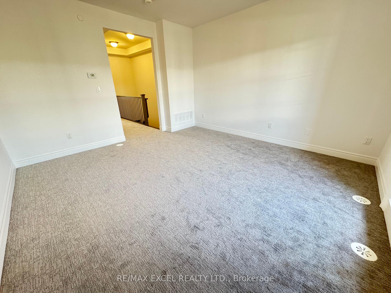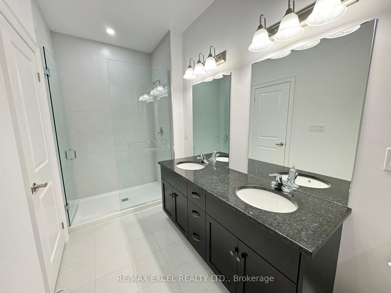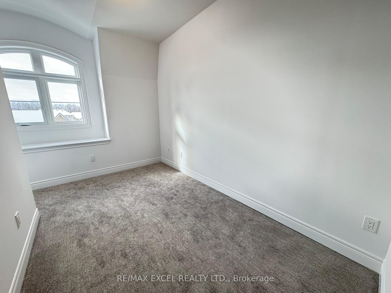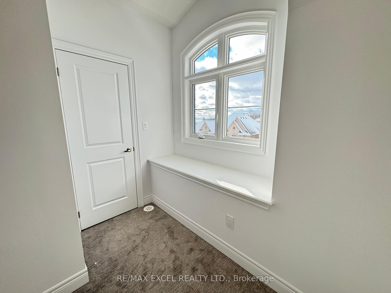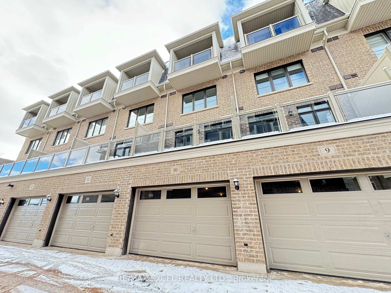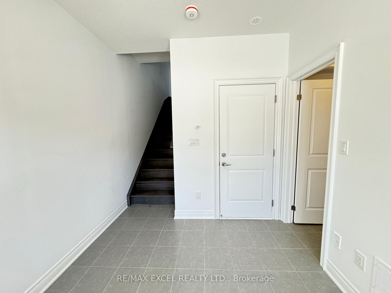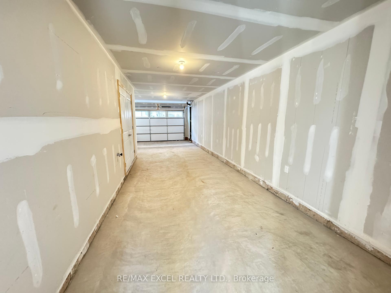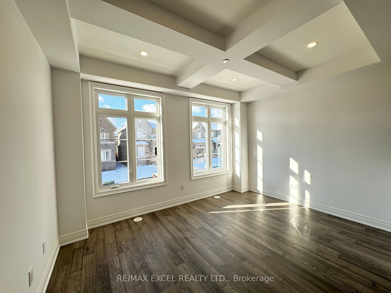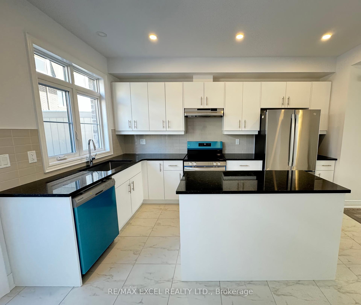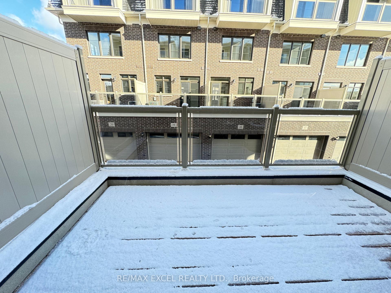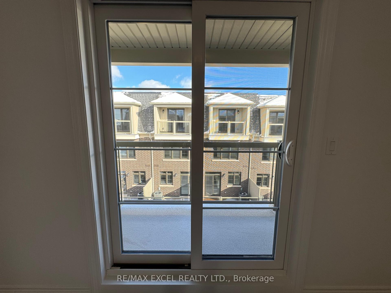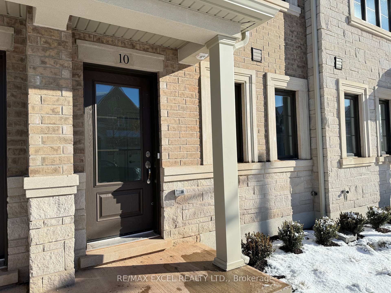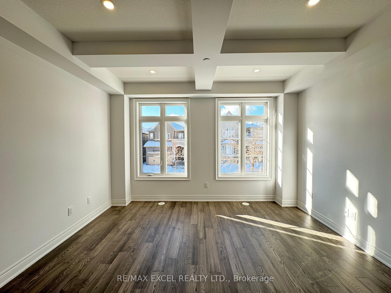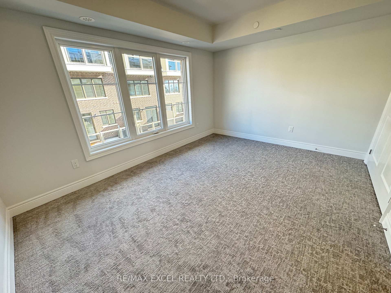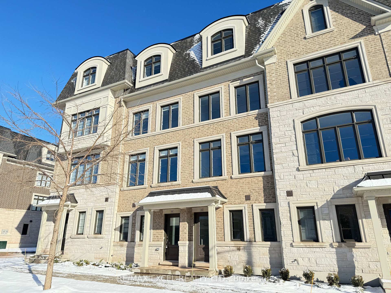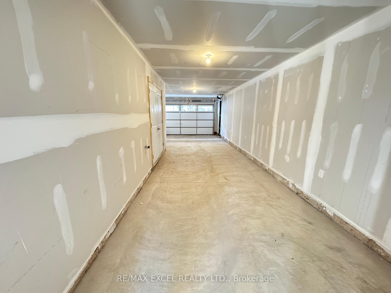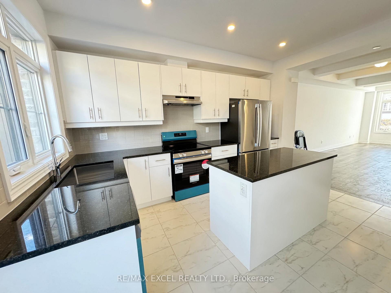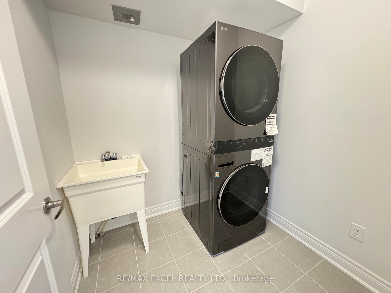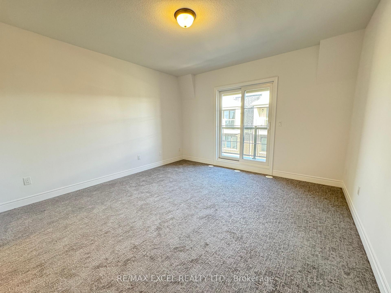$3,600
Available - For Rent
Listing ID: W11885163
2119 Lillykin St , Unit 10, Oakville, L6H 8A5, Ontario
| This brand-new modern luxury townhouse is located in the highly desirable Trafalgar and River Oaks neighborhood of Oakville. Featuring 4 bedrooms, 3 bathrooms, 9-foot ceilings on the ground, main, and third floors. The home boasts an open-concept design with engineered hardwood flooring in the main living and dining areas, an elegant oak staircase with black steel pickets, and a breakfast area that opens to a large balcony. The upgraded kitchen is equipped with stainless steel appliances. Huge primary bedroom includes a walk-in closet and a spa-like 5-piece ensuite. Abundant natural light fills the home, which also offers garage access with 2 car tandem garage parking . Dual-zone climate control system for optimal comfort. Situated across from multi-million-dollar homes, the property is close to schools, shopping, transit, the GO Station, Sheridan College, parks with exercise machines, trails, and numerous amenities. Conveniently located within minutes of the QEW and Highway 403. |
| Extras: Stainless Steel Fridge, Rangehood, Stove, Dishwasher. Washer and Dryer. 2 Cars Garage Parking. |
| Price | $3,600 |
| Address: | 2119 Lillykin St , Unit 10, Oakville, L6H 8A5, Ontario |
| Apt/Unit: | 10 |
| Directions/Cross Streets: | Upper Middle Rd & Trafalgar Rd |
| Rooms: | 8 |
| Bedrooms: | 4 |
| Bedrooms +: | |
| Kitchens: | 1 |
| Family Room: | N |
| Basement: | None |
| Furnished: | N |
| Approximatly Age: | New |
| Property Type: | Att/Row/Twnhouse |
| Style: | 3-Storey |
| Exterior: | Brick |
| Garage Type: | Built-In |
| (Parking/)Drive: | None |
| Drive Parking Spaces: | 0 |
| Pool: | None |
| Private Entrance: | N |
| Laundry Access: | Ensuite |
| Approximatly Age: | New |
| Approximatly Square Footage: | 1500-2000 |
| Parking Included: | Y |
| Fireplace/Stove: | N |
| Heat Source: | Gas |
| Heat Type: | Forced Air |
| Central Air Conditioning: | Central Air |
| Sewers: | Sewers |
| Water: | Municipal |
| Although the information displayed is believed to be accurate, no warranties or representations are made of any kind. |
| RE/MAX EXCEL REALTY LTD. |
|
|
Ali Shahpazir
Sales Representative
Dir:
416-473-8225
Bus:
416-473-8225
| Book Showing | Email a Friend |
Jump To:
At a Glance:
| Type: | Freehold - Att/Row/Twnhouse |
| Area: | Halton |
| Municipality: | Oakville |
| Neighbourhood: | River Oaks |
| Style: | 3-Storey |
| Approximate Age: | New |
| Beds: | 4 |
| Baths: | 3 |
| Fireplace: | N |
| Pool: | None |
Locatin Map:

