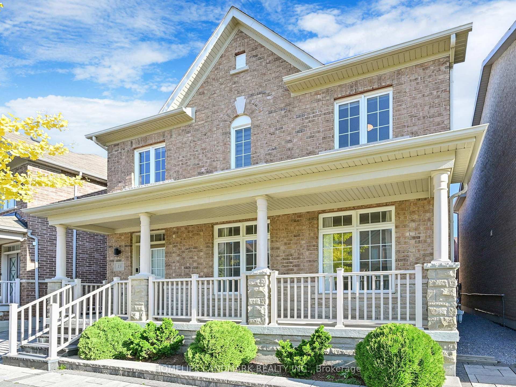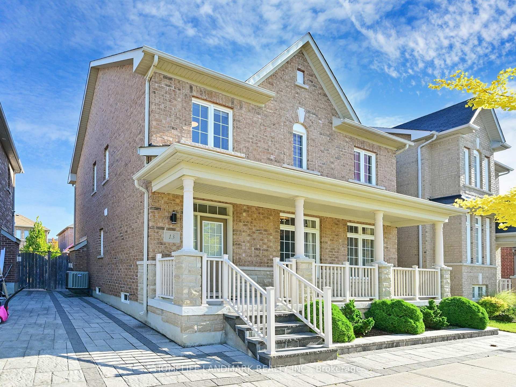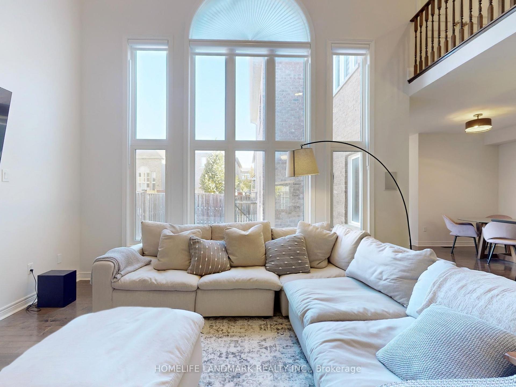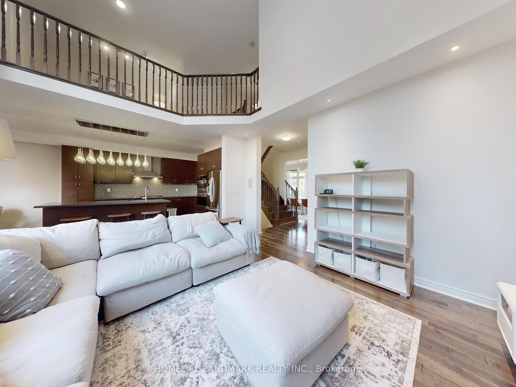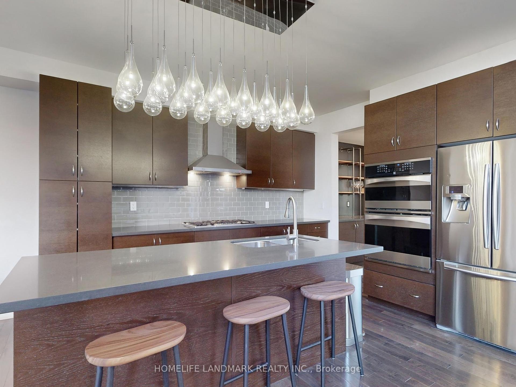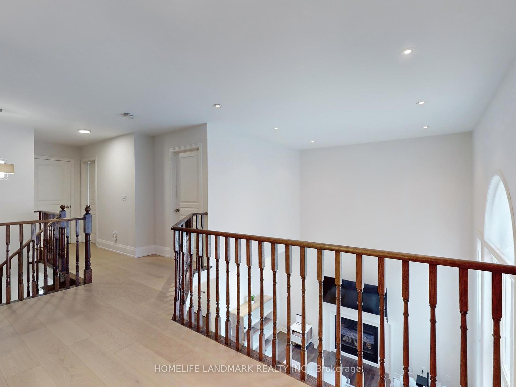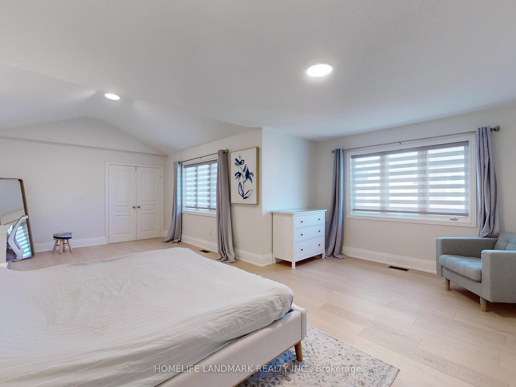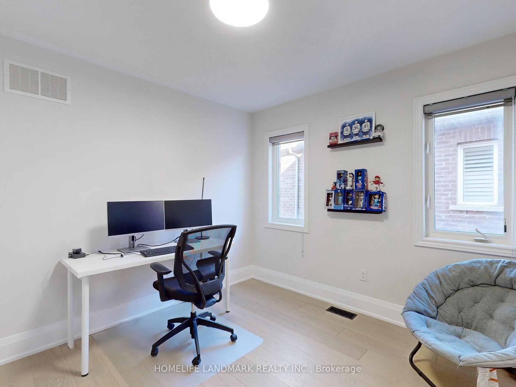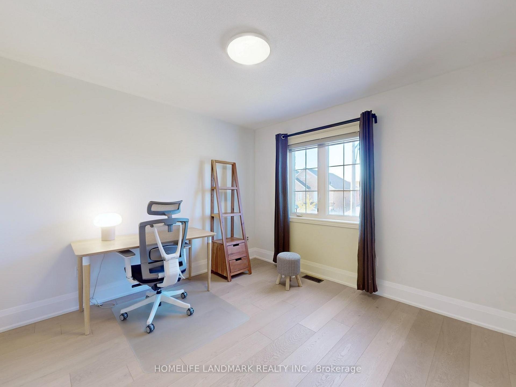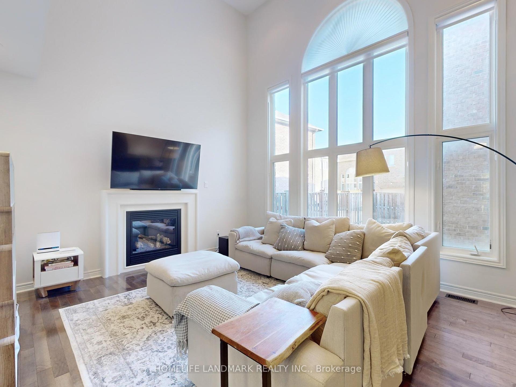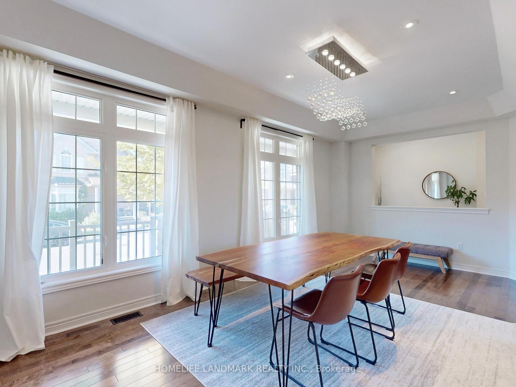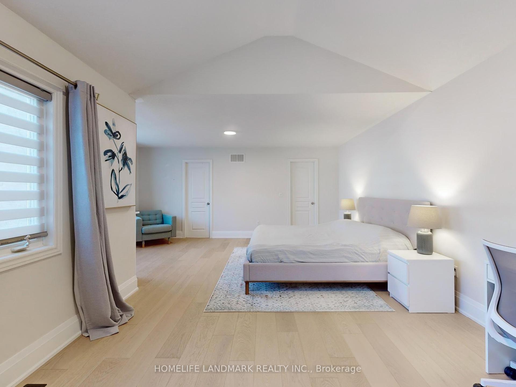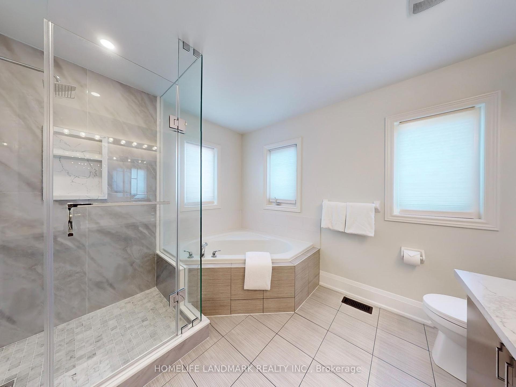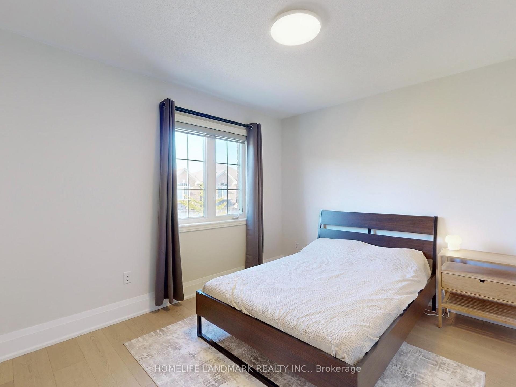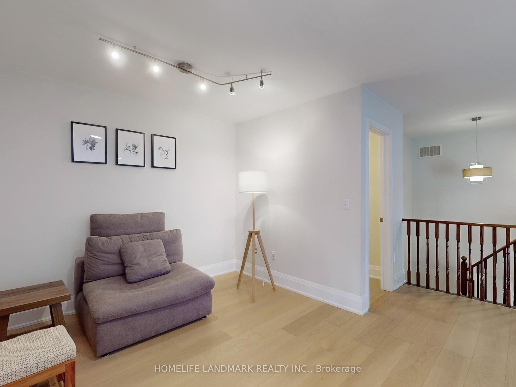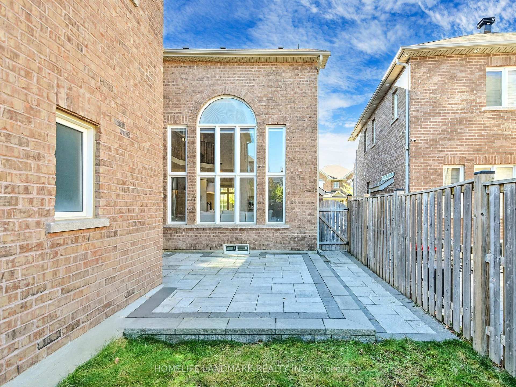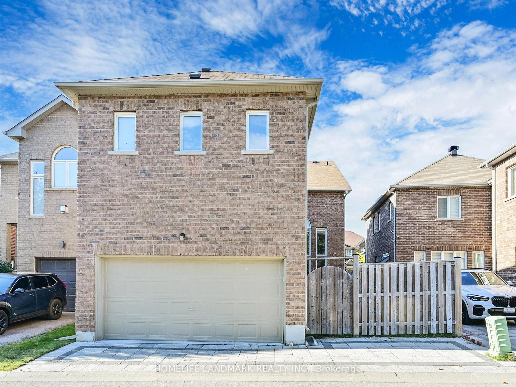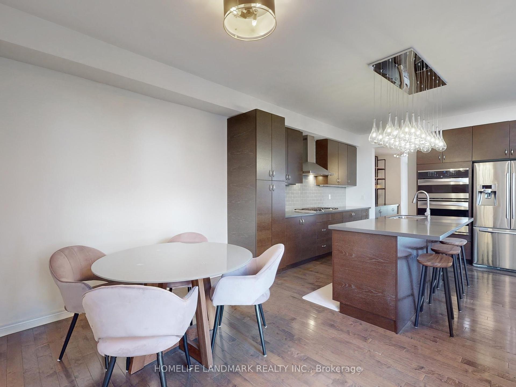$1,653,000
Available - For Sale
Listing ID: N9511156
13 Greenery Rd , Markham, L6B 0V5, Ontario
| Stunning Bright & Spacious Two Story Detached Home With 4 Bdrs In Prestigious Location. 18Ft Open To Above Family Room/W Fireplace. 9Ft Ceilings And Hardwood Floors On Main Floor. Newly Installed Engineering Hardwood Floors On Second Floor. Functional Layout, Pot Lights And Modern Lighting Fixtures Spread Out. Open Concept Kitchen With Pantry, S/S Appliances, Gas Cooktop, Quartz Countertop, Central Island And Breakfast Area Overlook Backyard. Well Sized Principal Rooms, Newly Renovated Shower In The Bathroom Of Primary Bedroom. Double Garage W/Professional Epoxy Flooring, Upgraded EV Outlet in the Garage. Close To Park, Supermarkets, Community Center And Library, Top Rated Schools, Public Transit, Go Station, Highway 7 And 407, And Much More! |
| Extras: Existing Fridge, Cooktop, Microwave, Washer And Dryer. All Existing Window Coverings And All Existing Elfs. |
| Price | $1,653,000 |
| Taxes: | $6790.58 |
| Address: | 13 Greenery Rd , Markham, L6B 0V5, Ontario |
| Lot Size: | 40.36 x 83.08 (Feet) |
| Directions/Cross Streets: | Highway-7 & Ninth Line |
| Rooms: | 8 |
| Bedrooms: | 4 |
| Bedrooms +: | |
| Kitchens: | 1 |
| Family Room: | Y |
| Basement: | Full |
| Property Type: | Detached |
| Style: | 2-Storey |
| Exterior: | Brick, Other |
| Garage Type: | Attached |
| (Parking/)Drive: | Lane |
| Drive Parking Spaces: | 2 |
| Pool: | None |
| Fireplace/Stove: | Y |
| Heat Source: | Gas |
| Heat Type: | Forced Air |
| Central Air Conditioning: | Central Air |
| Laundry Level: | Main |
| Sewers: | Sewers |
| Water: | Municipal |
$
%
Years
This calculator is for demonstration purposes only. Always consult a professional
financial advisor before making personal financial decisions.
| Although the information displayed is believed to be accurate, no warranties or representations are made of any kind. |
| HOMELIFE LANDMARK REALTY INC. |
|
|
Ali Shahpazir
Sales Representative
Dir:
416-473-8225
Bus:
416-473-8225
| Virtual Tour | Book Showing | Email a Friend |
Jump To:
At a Glance:
| Type: | Freehold - Detached |
| Area: | York |
| Municipality: | Markham |
| Neighbourhood: | Cornell |
| Style: | 2-Storey |
| Lot Size: | 40.36 x 83.08(Feet) |
| Tax: | $6,790.58 |
| Beds: | 4 |
| Baths: | 3 |
| Fireplace: | Y |
| Pool: | None |
Locatin Map:
Payment Calculator:

