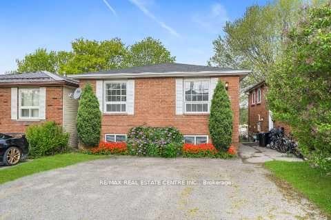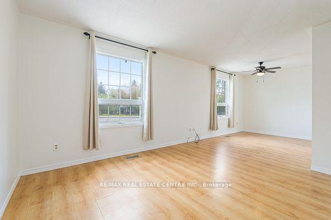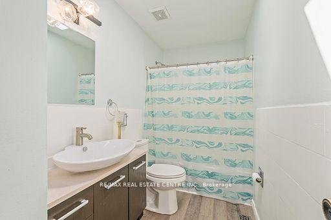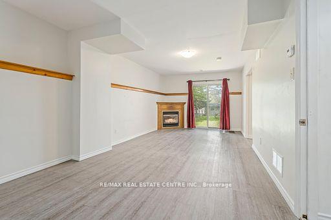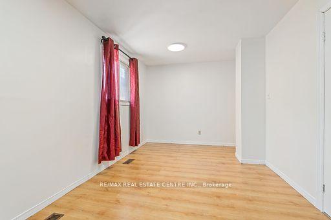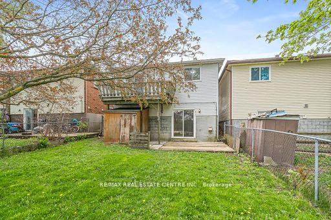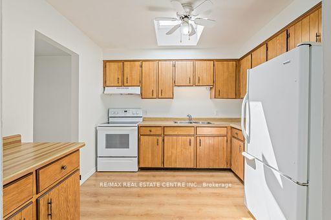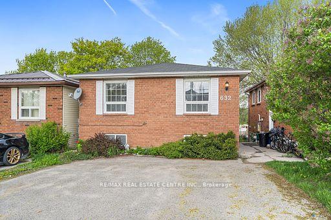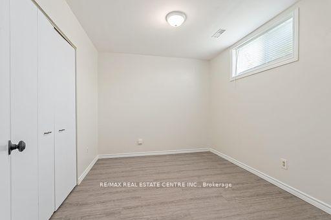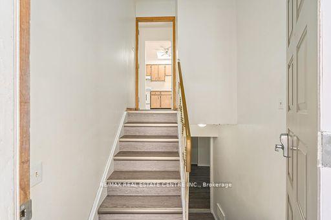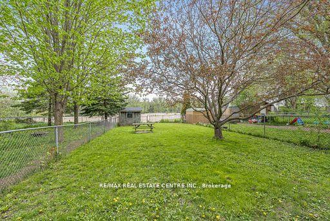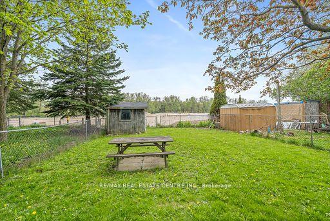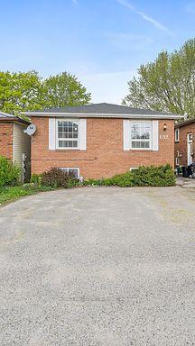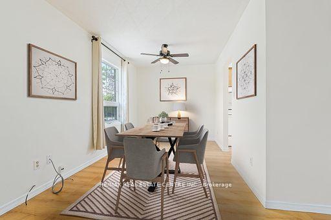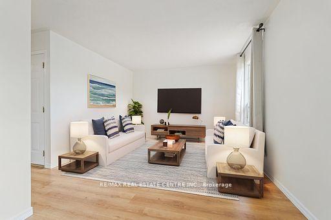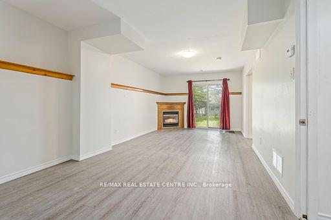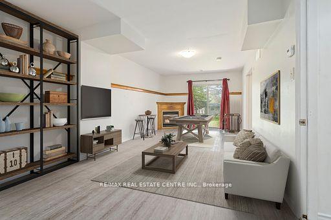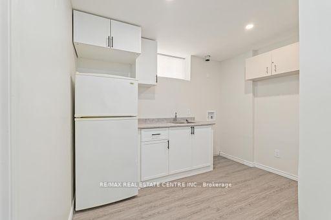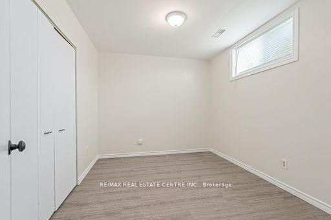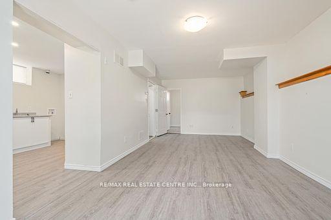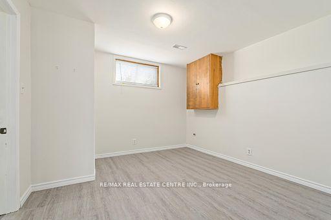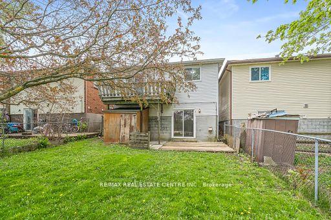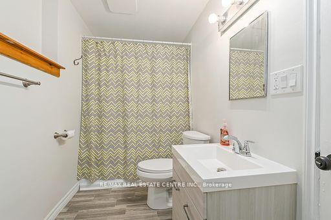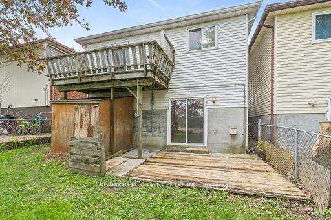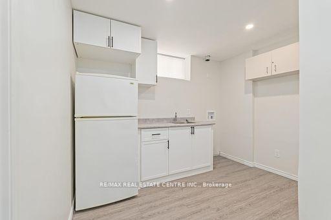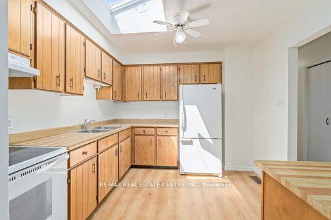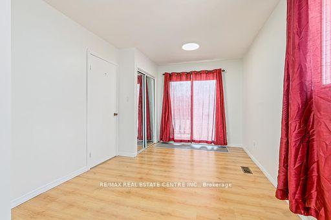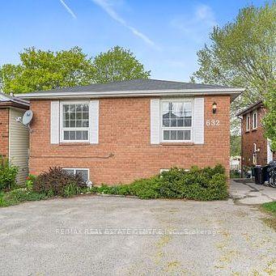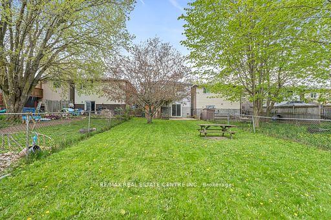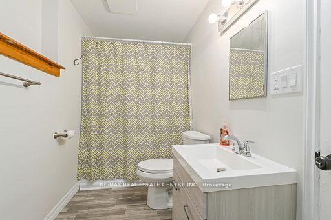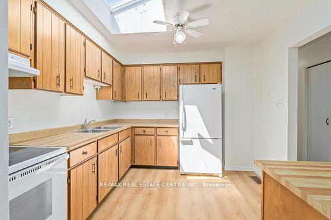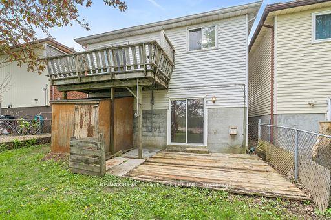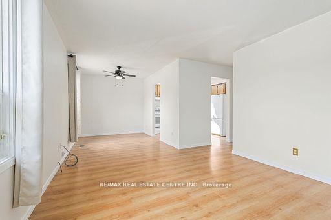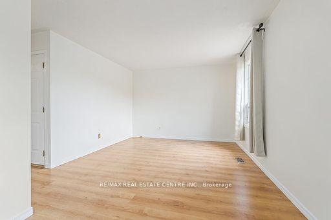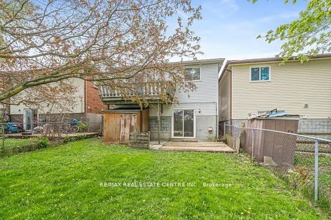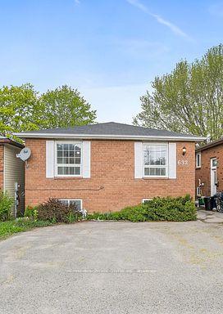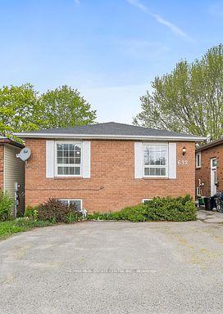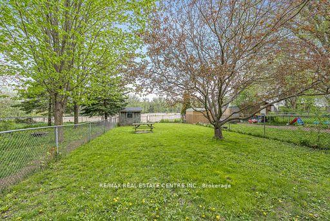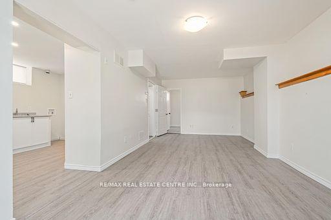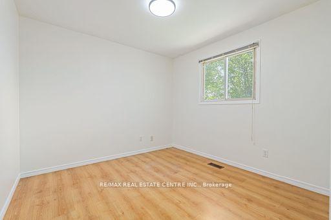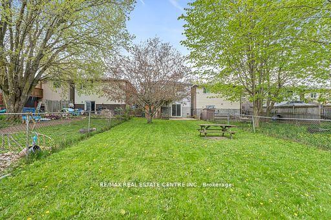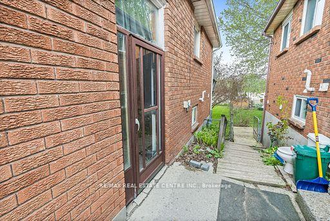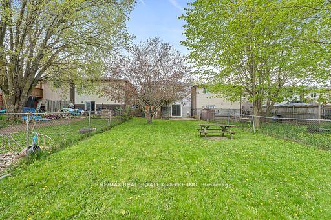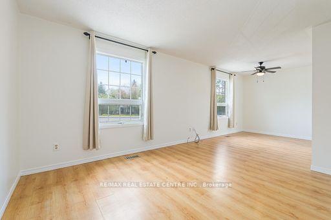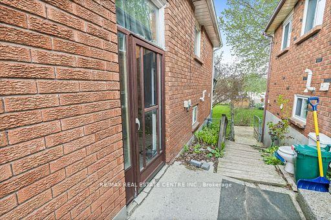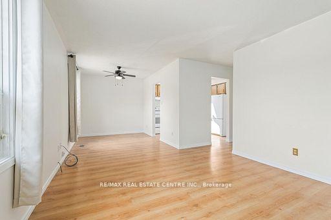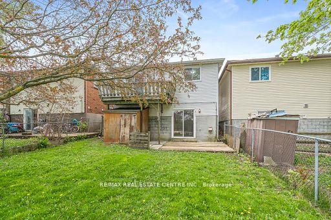$614,000
Available - For Sale
Listing ID: X9769515
632 MAIN St , Shelburne, L9V 2Z4, Ontario
| What a fantastic opportunity to get into the market or downsize this large move in ready brick raised bungalow has 2 large family room areas on each floor. With a large, combined area for living and dining room with large south facing window. Kitchen with Skylight, 4 pc Bath and 2 bedrooms up with walk out to the upper deck. Walk out lower level is nice and bright and could be used as living space for young adults or your parents is set up 2 bedrooms perfect for a home office with a 4-pc bath/ shower and a kitchenette. This lower area could also be an amazing man cave or theater room perfect for game day or video games. Walk out to back yard patio and entry from side door. |
| Extras: Furnace newly installed |
| Price | $614,000 |
| Taxes: | $2991.06 |
| Address: | 632 MAIN St , Shelburne, L9V 2Z4, Ontario |
| Lot Size: | 30.00 x 141.00 (Feet) |
| Acreage: | < .50 |
| Directions/Cross Streets: | MAIN ST AND SIMON ST |
| Rooms: | 5 |
| Rooms +: | 4 |
| Bedrooms: | 2 |
| Bedrooms +: | 2 |
| Kitchens: | 1 |
| Kitchens +: | 1 |
| Family Room: | Y |
| Basement: | Finished |
| Property Type: | Detached |
| Style: | Bungalow-Raised |
| Exterior: | Brick, Vinyl Siding |
| Garage Type: | None |
| (Parking/)Drive: | Pvt Double |
| Drive Parking Spaces: | 2 |
| Pool: | None |
| Fireplace/Stove: | Y |
| Heat Source: | Gas |
| Heat Type: | Forced Air |
| Central Air Conditioning: | None |
| Sewers: | Sewers |
| Water: | Municipal |
$
%
Years
This calculator is for demonstration purposes only. Always consult a professional
financial advisor before making personal financial decisions.
| Although the information displayed is believed to be accurate, no warranties or representations are made of any kind. |
| RE/MAX REAL ESTATE CENTRE INC. |
|
|
Ali Shahpazir
Sales Representative
Dir:
416-473-8225
Bus:
416-473-8225
| Virtual Tour | Book Showing | Email a Friend |
Jump To:
At a Glance:
| Type: | Freehold - Detached |
| Area: | Dufferin |
| Municipality: | Shelburne |
| Neighbourhood: | Shelburne |
| Style: | Bungalow-Raised |
| Lot Size: | 30.00 x 141.00(Feet) |
| Tax: | $2,991.06 |
| Beds: | 2+2 |
| Baths: | 2 |
| Fireplace: | Y |
| Pool: | None |
Locatin Map:
Payment Calculator:

