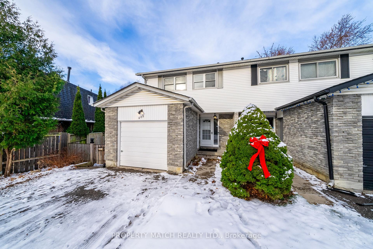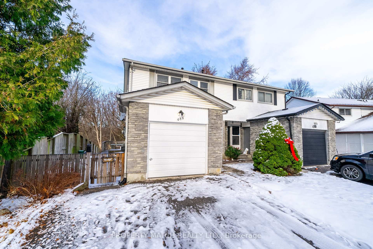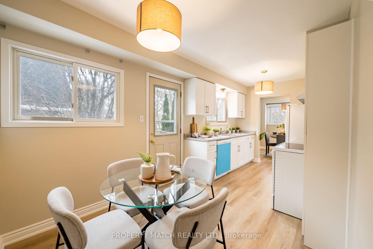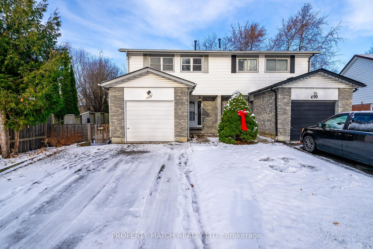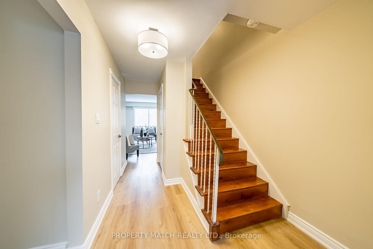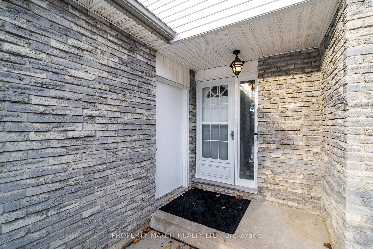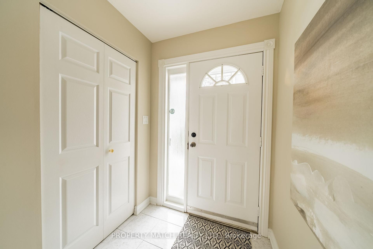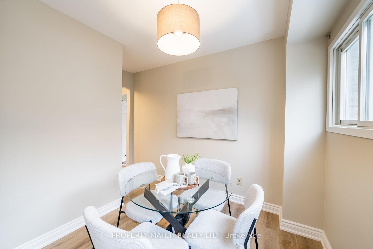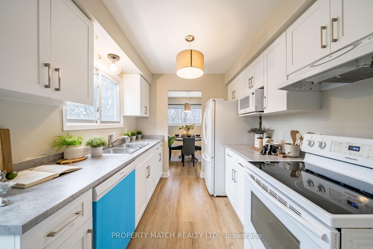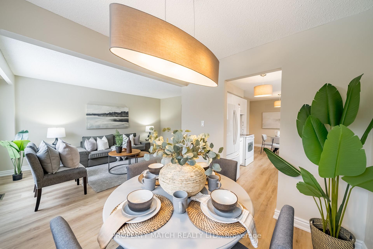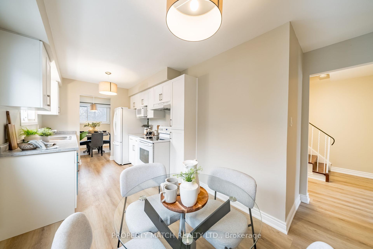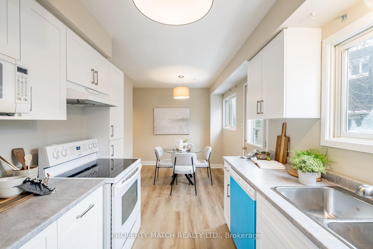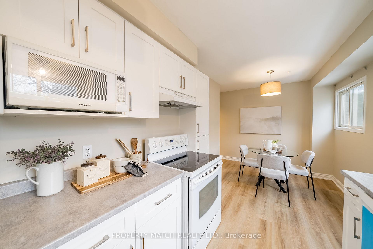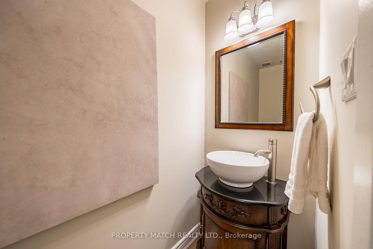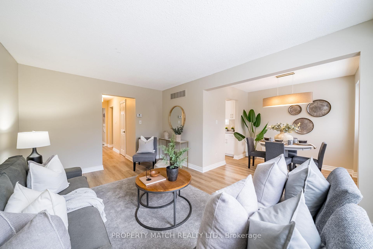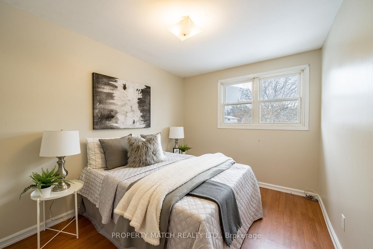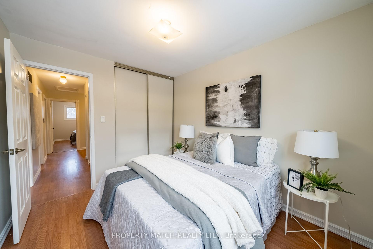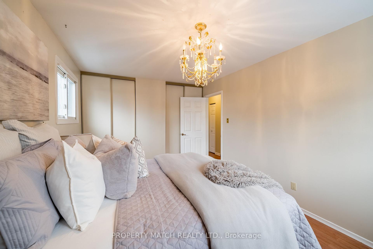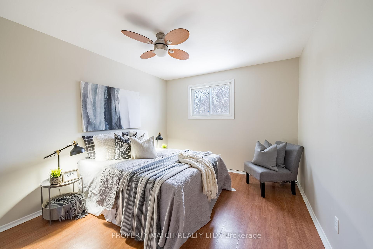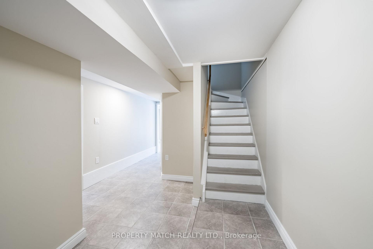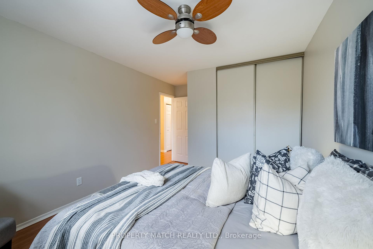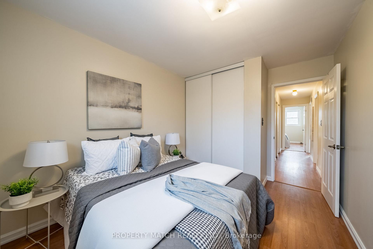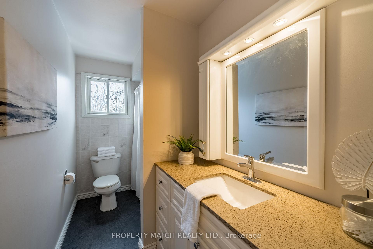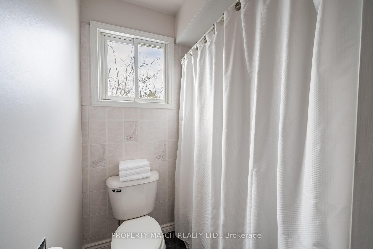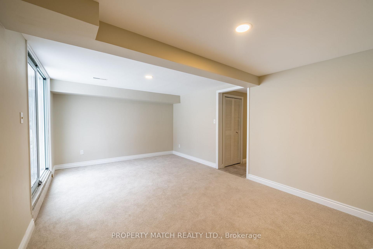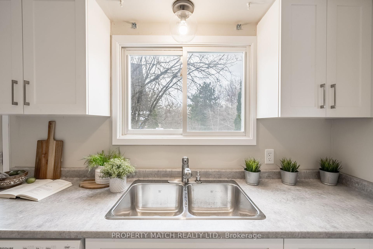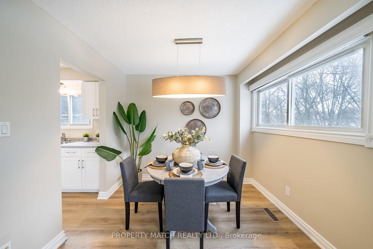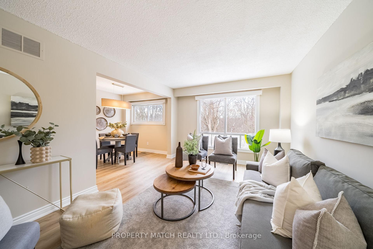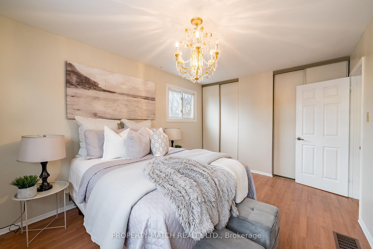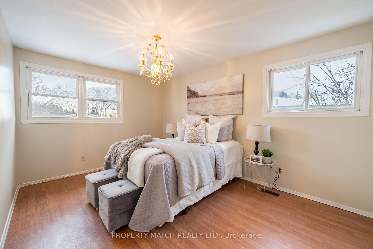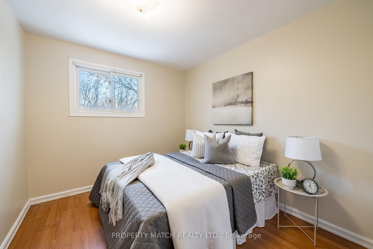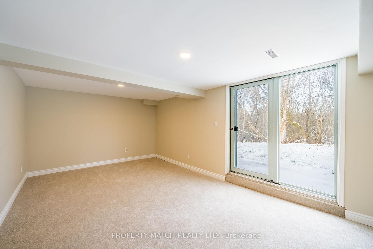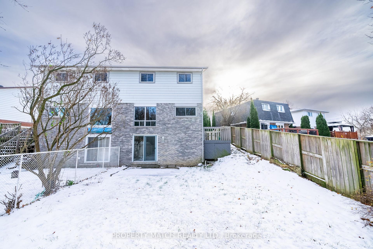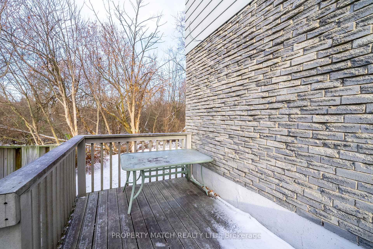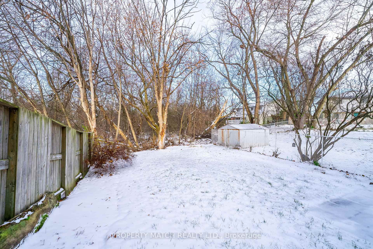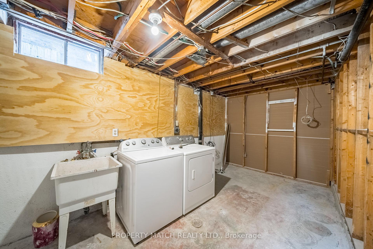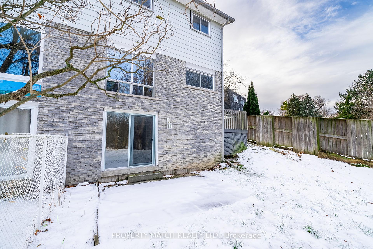$829,900
Available - For Sale
Listing ID: E11883699
488 Lanark Dr , Oshawa, L1J 6H7, Ontario
| Rarely offered is this 4 bedroom brick home backing onto a ravine in north west Oshawa. A wonderful family oriented neighbourhood within walking distance to schools. A stone's throw to public transit and a quick drive to the 401. Inside you will find modern luxury vinyl has just been installed throughout the main floor of the home. The large windows in the living room and dining room look out onto a large private backyard that backs onto a large ravine. No neighbours behind! Side door from kitchen walks out to a lovely back deck perfect for your BBQ and outdoor dinners. Updated 4 piece family bathroom and powder room. 4 large bedrooms all have been freshly painted. Downstairs has broadloom installed in December 2024 with a walkout to the backyard. The basement has a convenient laundry room with plenty of storage. |
| Extras: Updated in December 2024 - Dishwasher and furnace, basement broadloom. Central Air approx 2020. Shingles approx 2015 |
| Price | $829,900 |
| Taxes: | $4238.00 |
| Address: | 488 Lanark Dr , Oshawa, L1J 6H7, Ontario |
| Lot Size: | 29.69 x 122.77 (Feet) |
| Directions/Cross Streets: | Waverly St N & Rossland Rd |
| Rooms: | 7 |
| Bedrooms: | 4 |
| Bedrooms +: | |
| Kitchens: | 1 |
| Family Room: | N |
| Basement: | Fin W/O |
| Property Type: | Semi-Detached |
| Style: | 2-Storey |
| Exterior: | Brick |
| Garage Type: | Attached |
| (Parking/)Drive: | Pvt Double |
| Drive Parking Spaces: | 2 |
| Pool: | None |
| Property Features: | Public Trans, Ravine, School |
| Fireplace/Stove: | N |
| Heat Source: | Gas |
| Heat Type: | Forced Air |
| Central Air Conditioning: | Central Air |
| Laundry Level: | Lower |
| Sewers: | Sewers |
| Water: | Municipal |
$
%
Years
This calculator is for demonstration purposes only. Always consult a professional
financial advisor before making personal financial decisions.
| Although the information displayed is believed to be accurate, no warranties or representations are made of any kind. |
| PROPERTY MATCH REALTY LTD. |
|
|
Ali Shahpazir
Sales Representative
Dir:
416-473-8225
Bus:
416-473-8225
| Virtual Tour | Book Showing | Email a Friend |
Jump To:
At a Glance:
| Type: | Freehold - Semi-Detached |
| Area: | Durham |
| Municipality: | Oshawa |
| Neighbourhood: | McLaughlin |
| Style: | 2-Storey |
| Lot Size: | 29.69 x 122.77(Feet) |
| Tax: | $4,238 |
| Beds: | 4 |
| Baths: | 2 |
| Fireplace: | N |
| Pool: | None |
Locatin Map:
Payment Calculator:

