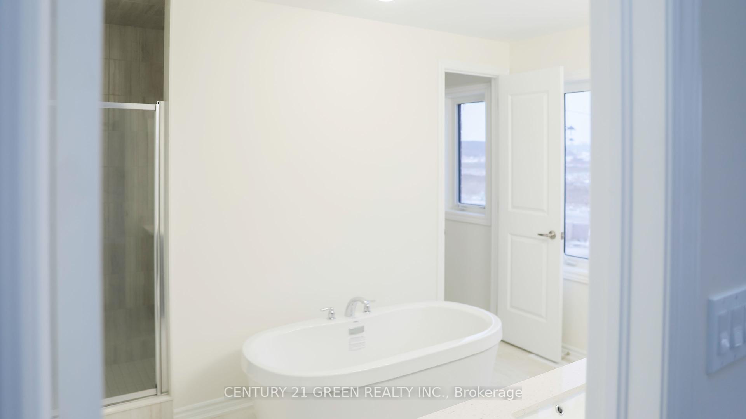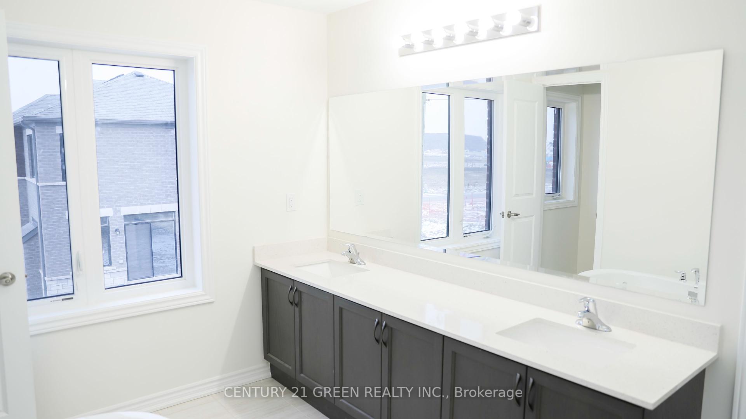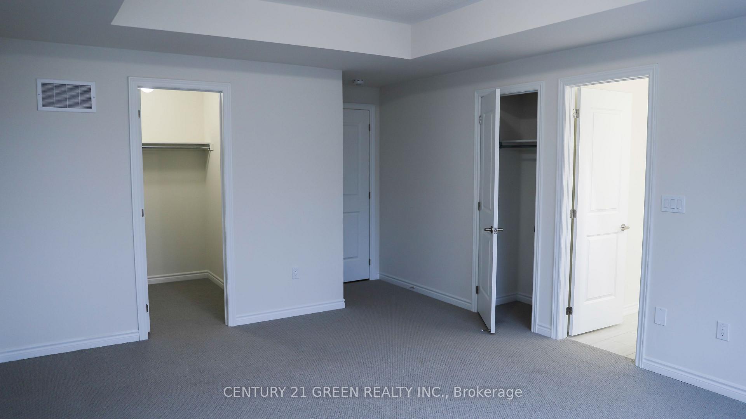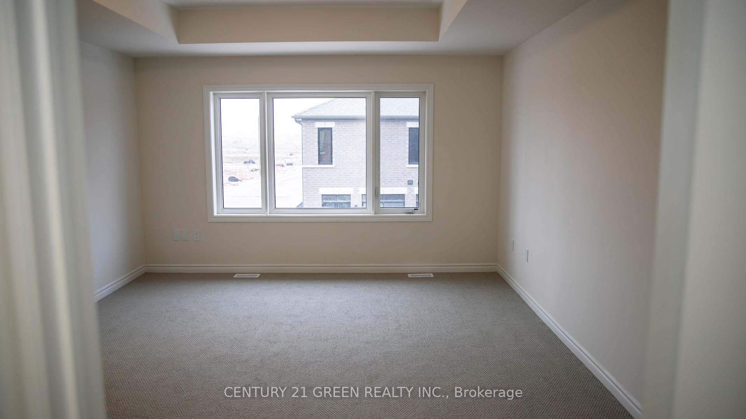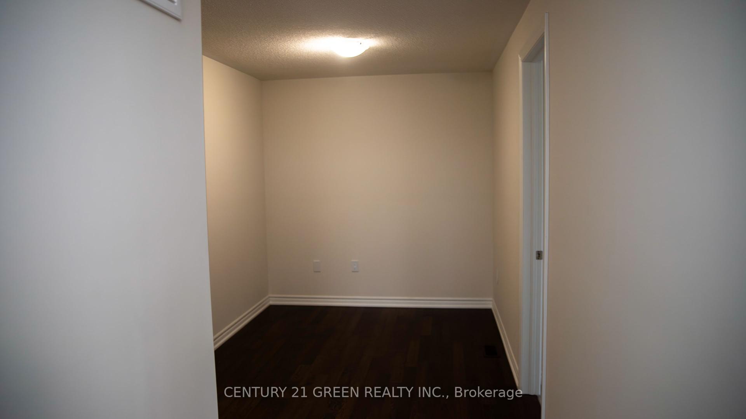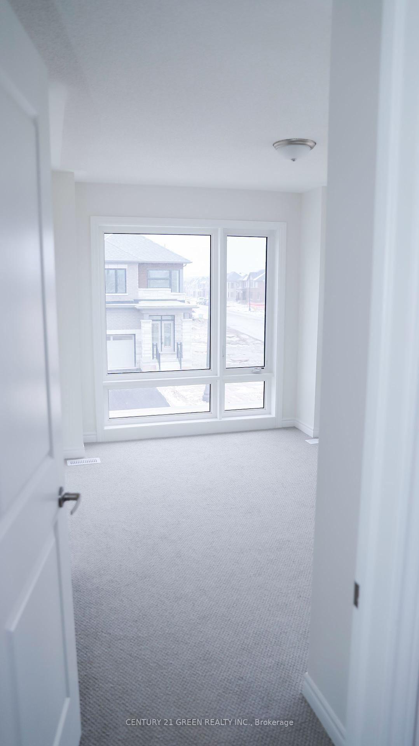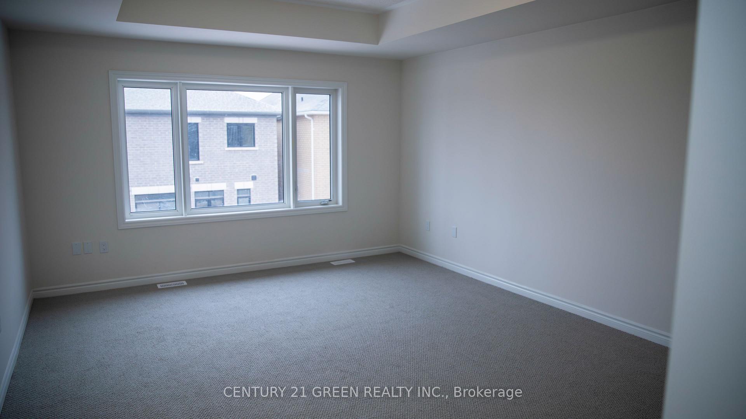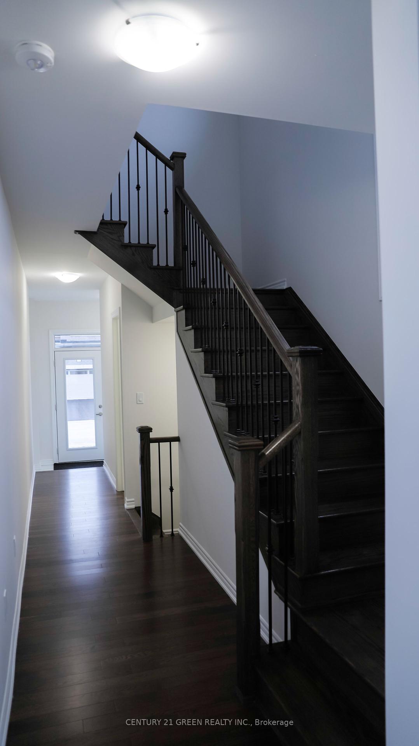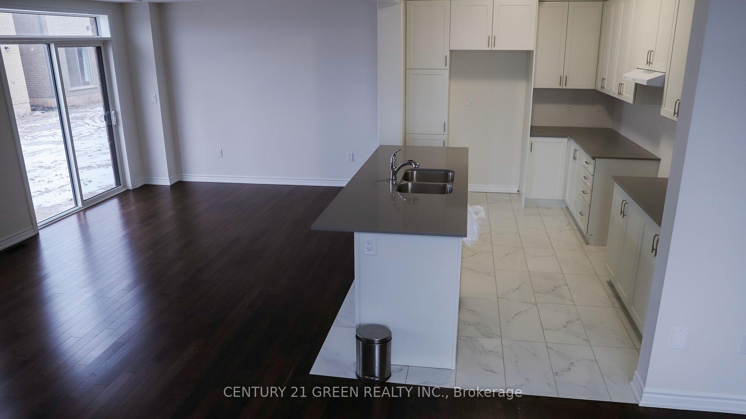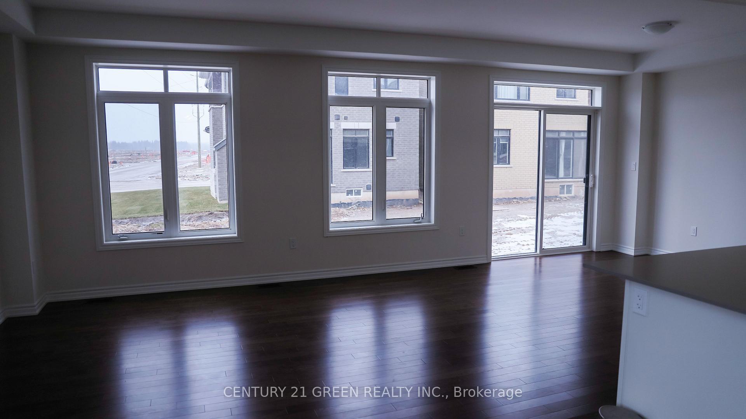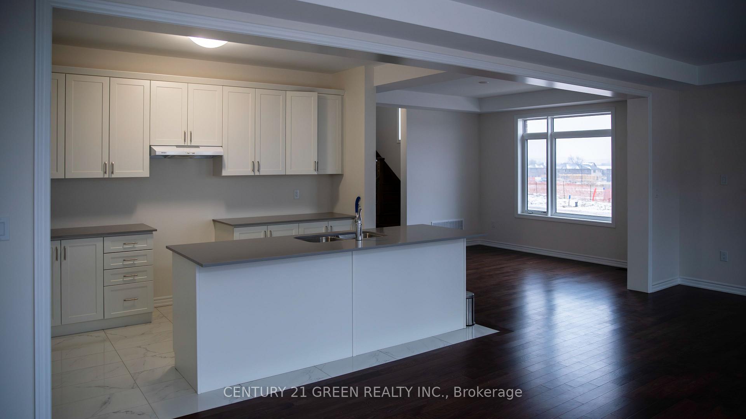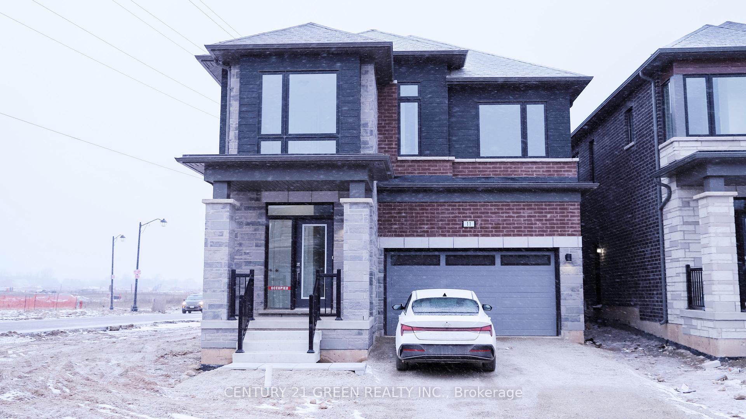$2,990
Available - For Rent
Listing ID: X11884174
11 Spiers Rd , Erin, N0B 1T0, Ontario
| Welcome to this stunning, never-lived-in detached house in Erin! Beautiful modern design brand new house located in a family friendly community . Home with open concept upgraded kitchen. Hardwood floors throughout the main floor and a hardwood staircase. Large size windows with plenty of light complemented by 9ft ceilings. The home includes 4 spacious bedrooms and 4 washrooms. The primary bedroom offers a 4pc ensuite and 2 closets. One additional bed room also includes ensuite bathroom. Close to Erin Town. |
| Price | $2,990 |
| Address: | 11 Spiers Rd , Erin, N0B 1T0, Ontario |
| Directions/Cross Streets: | 10 LINE/SIDE RD 15 |
| Rooms: | 5 |
| Bedrooms: | 4 |
| Bedrooms +: | |
| Kitchens: | 1 |
| Family Room: | N |
| Basement: | Full |
| Furnished: | N |
| Property Type: | Detached |
| Style: | 2-Storey |
| Exterior: | Brick |
| Garage Type: | Attached |
| (Parking/)Drive: | Private |
| Drive Parking Spaces: | 2 |
| Pool: | None |
| Private Entrance: | Y |
| Fireplace/Stove: | Y |
| Heat Source: | Gas |
| Heat Type: | Forced Air |
| Central Air Conditioning: | None |
| Sewers: | Sewers |
| Water: | Municipal |
| Although the information displayed is believed to be accurate, no warranties or representations are made of any kind. |
| CENTURY 21 GREEN REALTY INC. |
|
|
Ali Shahpazir
Sales Representative
Dir:
416-473-8225
Bus:
416-473-8225
| Book Showing | Email a Friend |
Jump To:
At a Glance:
| Type: | Freehold - Detached |
| Area: | Wellington |
| Municipality: | Erin |
| Neighbourhood: | Erin |
| Style: | 2-Storey |
| Beds: | 4 |
| Baths: | 4 |
| Fireplace: | Y |
| Pool: | None |
Locatin Map:

