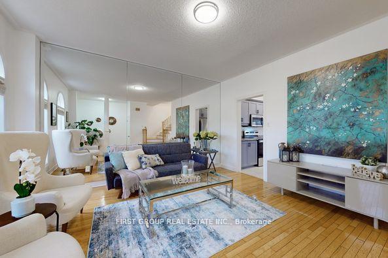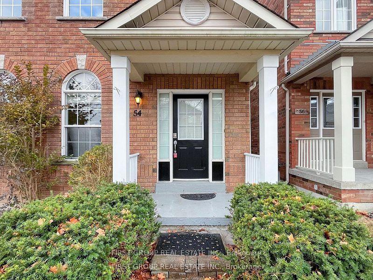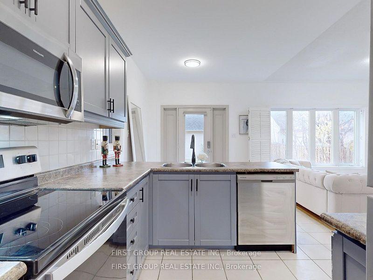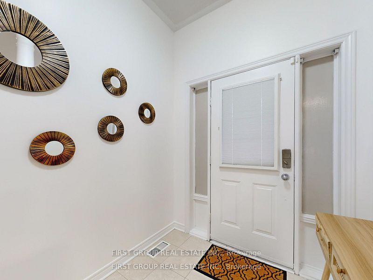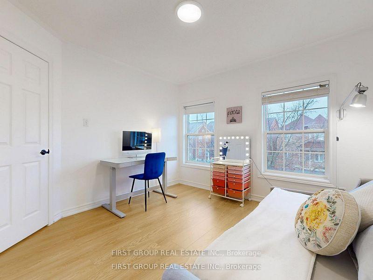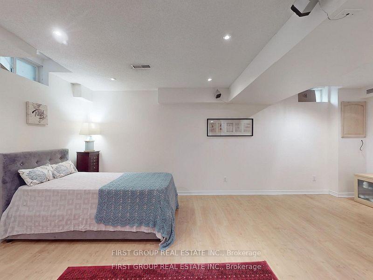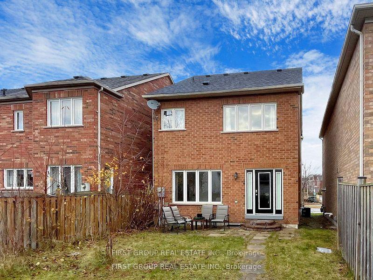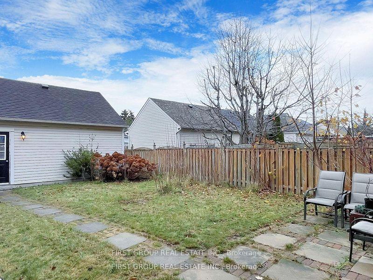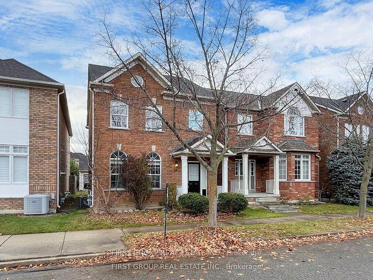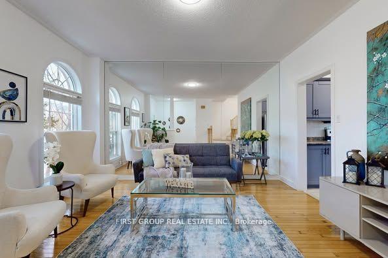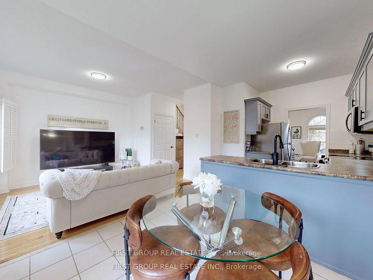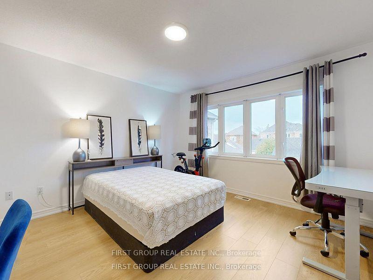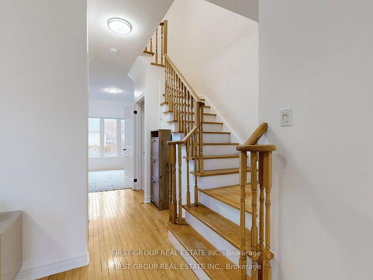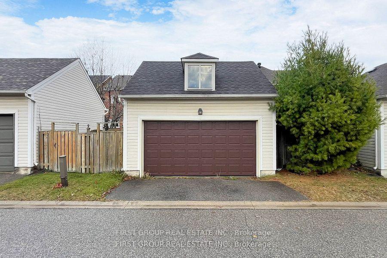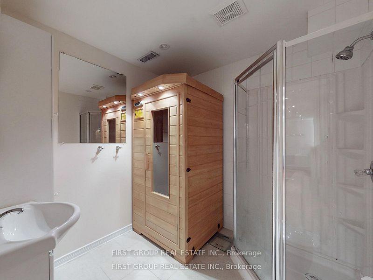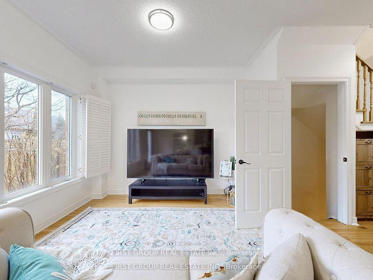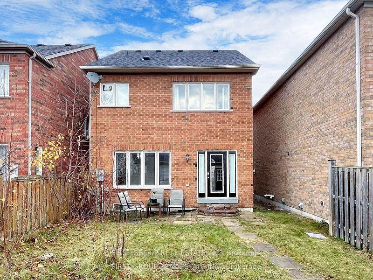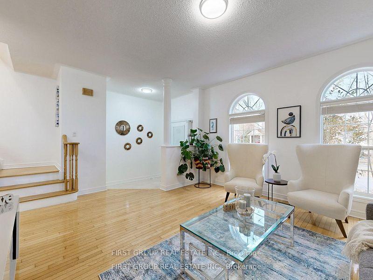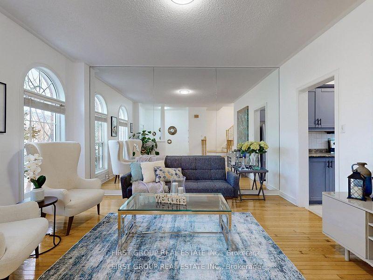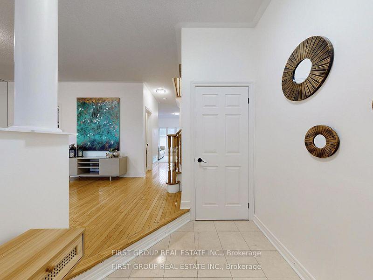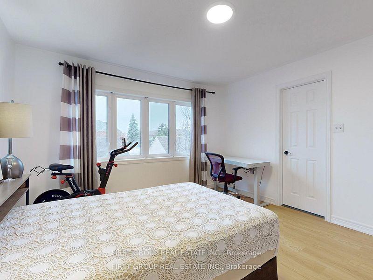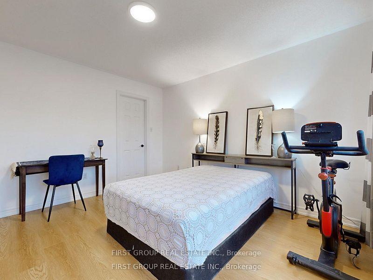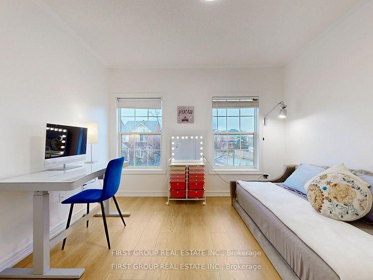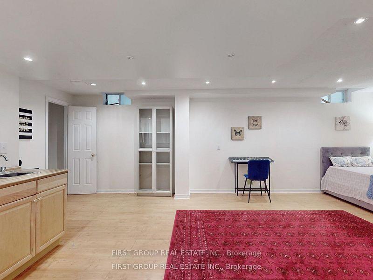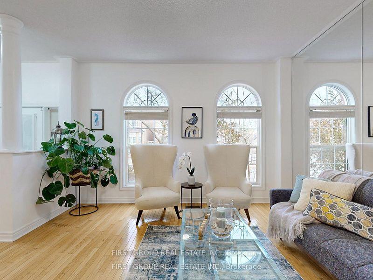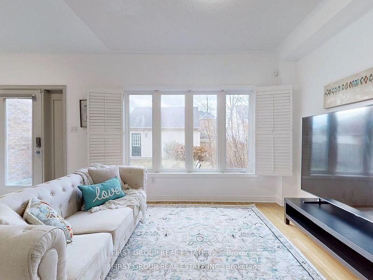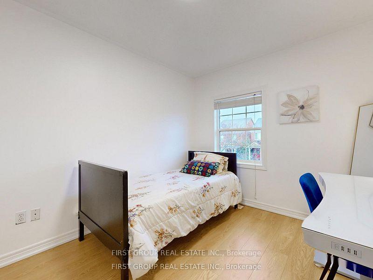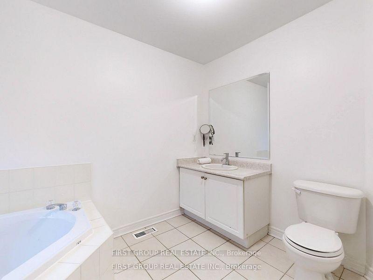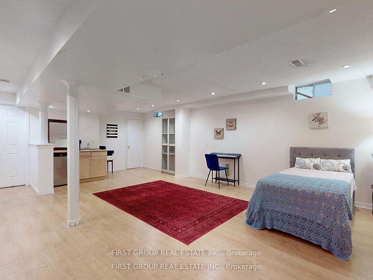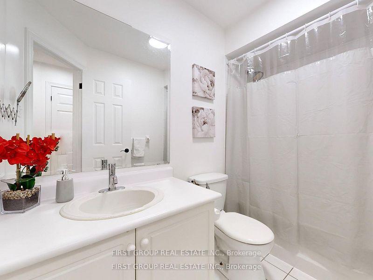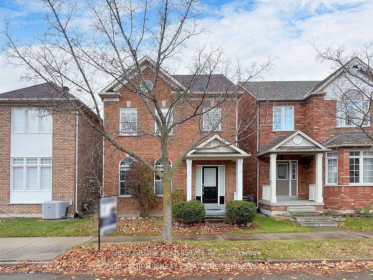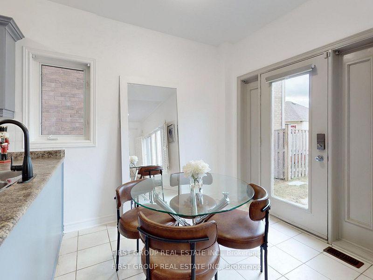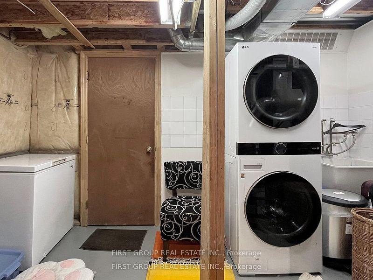$1,248,800
Available - For Sale
Listing ID: N11884910
54 Country Glen Rd , Markham, L6B 1B5, Ontario
| Stunning Detached Brick Home In The Highly Sought-After Cornell Community! This Gorgeous, Move-in-ready Home Offers A Bright and Spacious Open-concept Layout With An Abundance Of Natural Light. The Main Floor Features Large Kitchen With A Breakfast Area Over Looking Family Room & Walk-Out To Backyard. The Functional Floor Plan Is Perfect For Both Everyday Living and Entertaining. Upstairs, All Bedrooms Are Generously Sized, Master Suite With A Large Walk-in Closet and A Spa-Like 5-piece En-Suite. The Finished basement Adds Even More Living Space, Including A Spacious Recreation Room, A 3-Piece bathroom, A Sauna, A bar Counter With A Sink and Small Fridge, and A Cold Room For Extra Storage. Other Highlights Include A Double Garage & Ample Storage. |
| Extras: S/S Fridge, S/S Stove, B/I Dishwasher, S/S B/I Microwave Exhaust Fan, Washer, Dryer, Auto Gdo + Remote, Small Bar Fridge In Bsmt, All Elf, All Window Coverings, California Shutters In Fam Rm. New Laminate Flooring 2nd Floor (Nov 2024) |
| Price | $1,248,800 |
| Taxes: | $4842.12 |
| Address: | 54 Country Glen Rd , Markham, L6B 1B5, Ontario |
| Lot Size: | 28.00 x 110.00 (Feet) |
| Directions/Cross Streets: | Hwy 7 9th Line |
| Rooms: | 7 |
| Rooms +: | 1 |
| Bedrooms: | 3 |
| Bedrooms +: | |
| Kitchens: | 1 |
| Family Room: | Y |
| Basement: | Finished |
| Property Type: | Detached |
| Style: | 2-Storey |
| Exterior: | Brick |
| Garage Type: | Detached |
| (Parking/)Drive: | Lane |
| Drive Parking Spaces: | 1 |
| Pool: | None |
| Fireplace/Stove: | N |
| Heat Source: | Gas |
| Heat Type: | Forced Air |
| Central Air Conditioning: | Central Air |
| Sewers: | Sewers |
| Water: | Municipal |
$
%
Years
This calculator is for demonstration purposes only. Always consult a professional
financial advisor before making personal financial decisions.
| Although the information displayed is believed to be accurate, no warranties or representations are made of any kind. |
| FIRST GROUP REAL ESTATE INC. |
|
|
Ali Shahpazir
Sales Representative
Dir:
416-473-8225
Bus:
416-473-8225
| Book Showing | Email a Friend |
Jump To:
At a Glance:
| Type: | Freehold - Detached |
| Area: | York |
| Municipality: | Markham |
| Neighbourhood: | Cornell |
| Style: | 2-Storey |
| Lot Size: | 28.00 x 110.00(Feet) |
| Tax: | $4,842.12 |
| Beds: | 3 |
| Baths: | 4 |
| Fireplace: | N |
| Pool: | None |
Locatin Map:
Payment Calculator:

