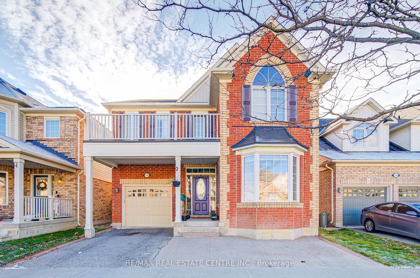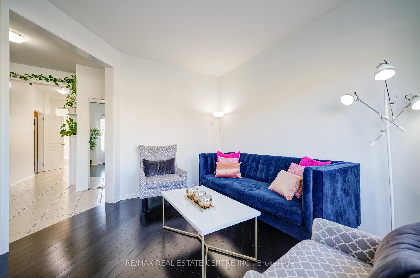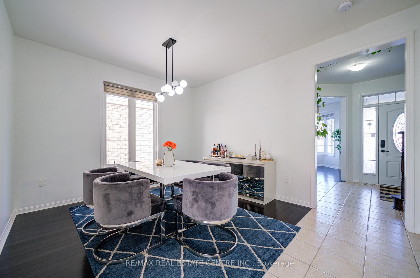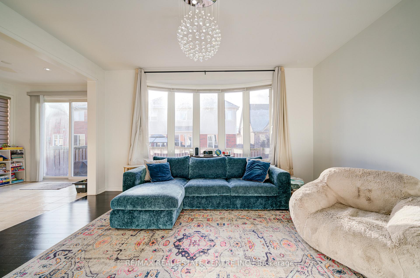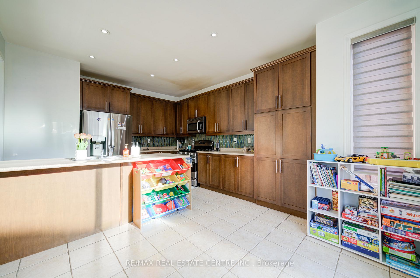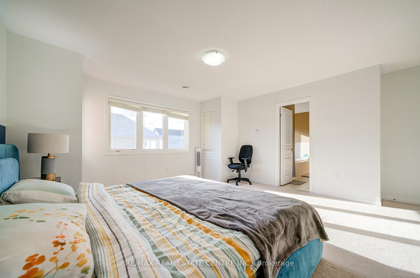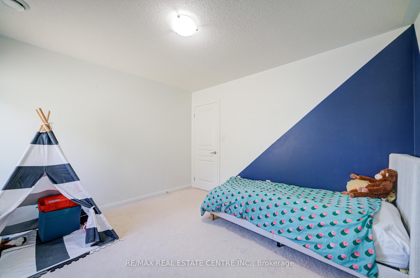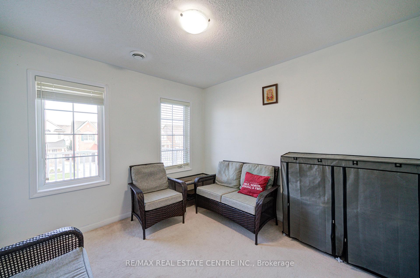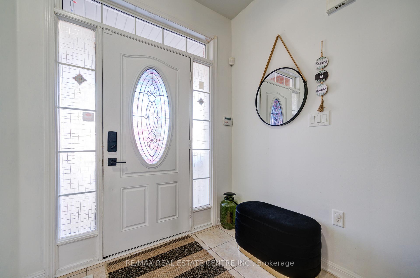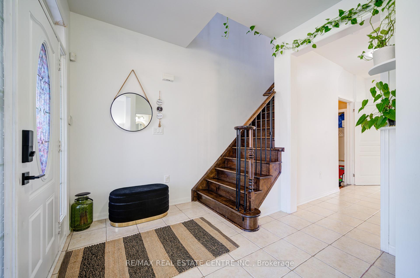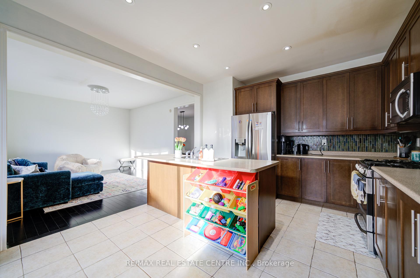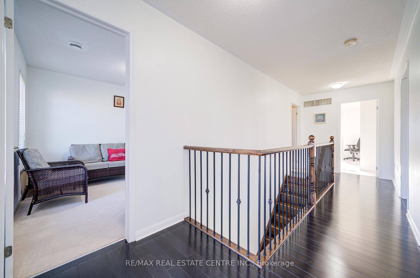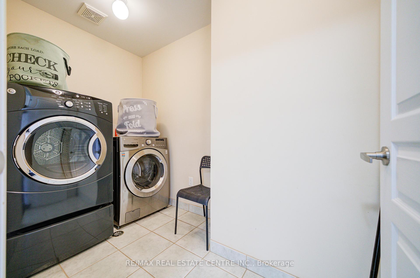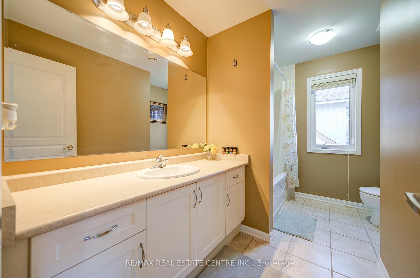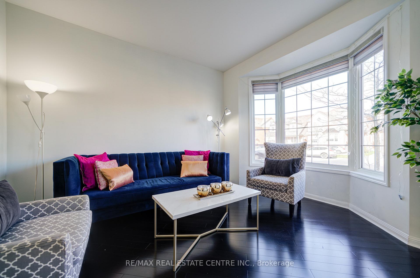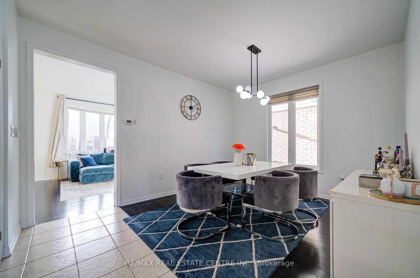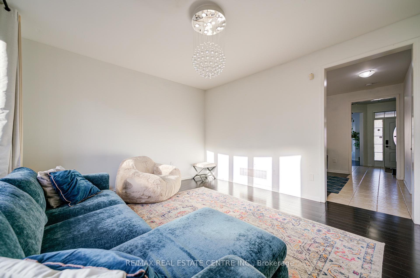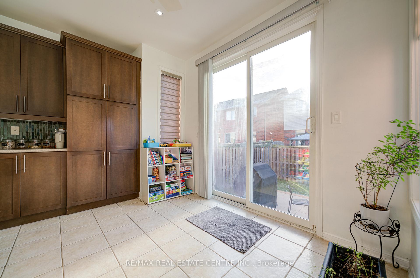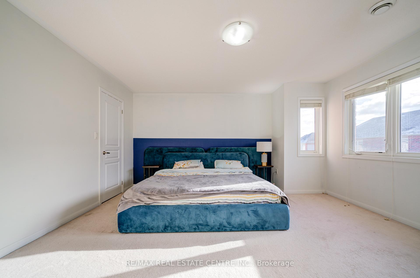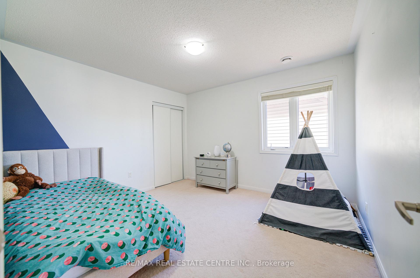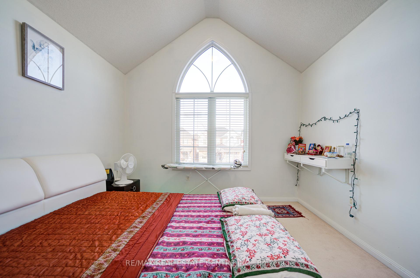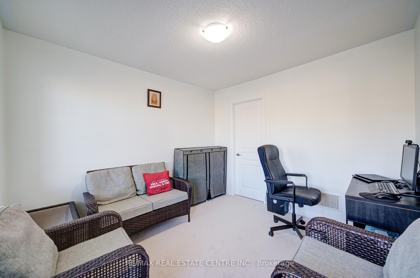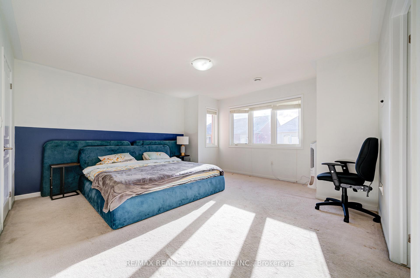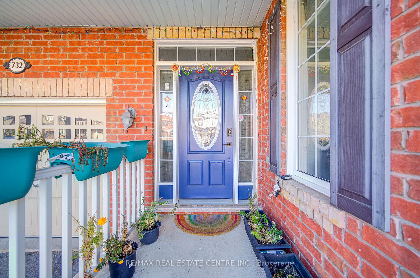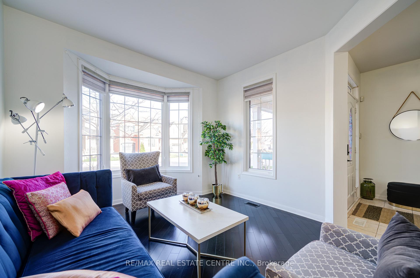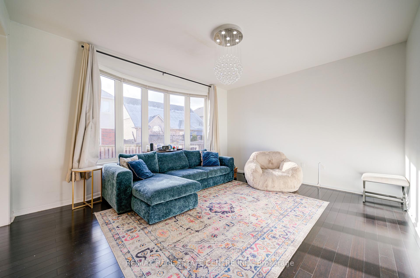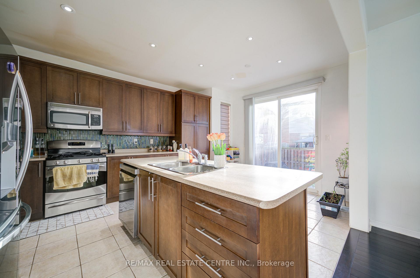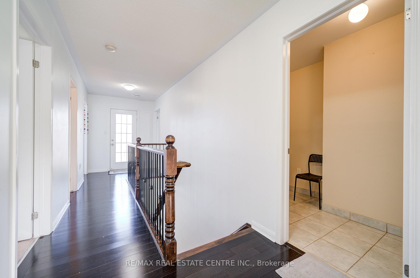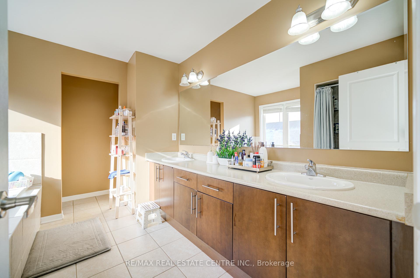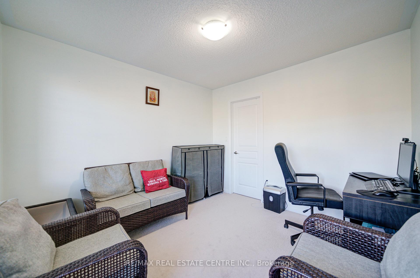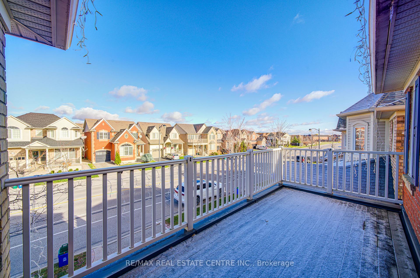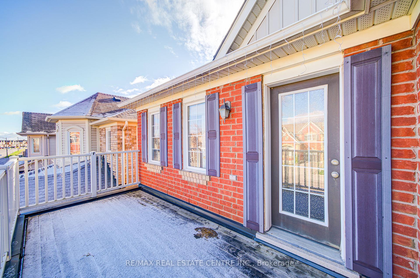$3,000
Available - For Rent
Listing ID: W11883809
732 Scott Blvd , Unit Upper, Milton, L9T 0Y3, Ontario
| Upstairs Unit for Lease in Desirable Neighborhood. This beautiful 4 bedroom, 2.5 bathroom home is located in a highly sought-after Scott community within walking distance of No Frills, PL Robertson school, Scotiabank, Rexall, and other amenities. The upper unit boasts two separate living spaces, a separate dining room, and four spacious bedrooms, making it perfect for families. Basement is excluded. |
| Extras: Walking distance of No Frills, PL Robertson school, Scotiabank, Rexall, and other amenities. Separate Living and Dining |
| Price | $3,000 |
| Address: | 732 Scott Blvd , Unit Upper, Milton, L9T 0Y3, Ontario |
| Apt/Unit: | Upper |
| Lot Size: | 36.09 x 80.38 (Feet) |
| Directions/Cross Streets: | Derry Road & Scott Blvd |
| Rooms: | 7 |
| Bedrooms: | 4 |
| Bedrooms +: | |
| Kitchens: | 1 |
| Family Room: | Y |
| Basement: | Finished |
| Furnished: | N |
| Approximatly Age: | 16-30 |
| Property Type: | Detached |
| Style: | 2-Storey |
| Exterior: | Brick |
| Garage Type: | Built-In |
| (Parking/)Drive: | Private |
| Drive Parking Spaces: | 1 |
| Pool: | None |
| Private Entrance: | Y |
| Approximatly Age: | 16-30 |
| Approximatly Square Footage: | 2000-2500 |
| Property Features: | Hospital, Library, Public Transit, School |
| CAC Included: | Y |
| Parking Included: | Y |
| Fireplace/Stove: | N |
| Heat Source: | Gas |
| Heat Type: | Forced Air |
| Central Air Conditioning: | Central Air |
| Laundry Level: | Upper |
| Sewers: | Sewers |
| Water: | Municipal |
| Although the information displayed is believed to be accurate, no warranties or representations are made of any kind. |
| RE/MAX REAL ESTATE CENTRE INC. |
|
|
Ali Shahpazir
Sales Representative
Dir:
416-473-8225
Bus:
416-473-8225
| Virtual Tour | Book Showing | Email a Friend |
Jump To:
At a Glance:
| Type: | Freehold - Detached |
| Area: | Halton |
| Municipality: | Milton |
| Neighbourhood: | Harrison |
| Style: | 2-Storey |
| Lot Size: | 36.09 x 80.38(Feet) |
| Approximate Age: | 16-30 |
| Beds: | 4 |
| Baths: | 3 |
| Fireplace: | N |
| Pool: | None |
Locatin Map:

