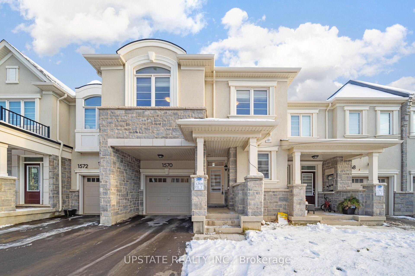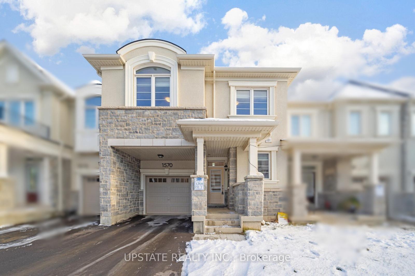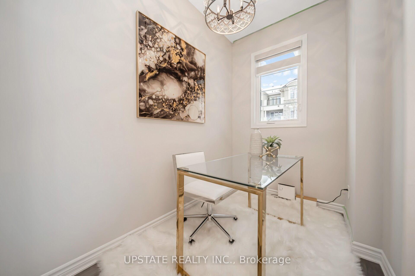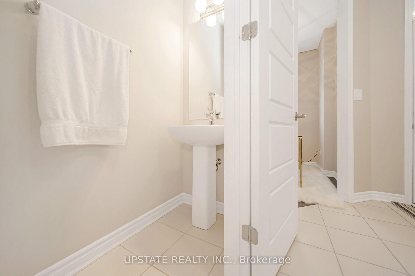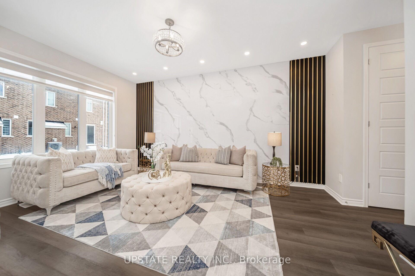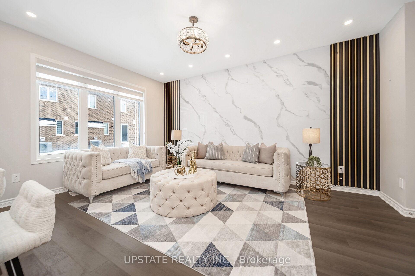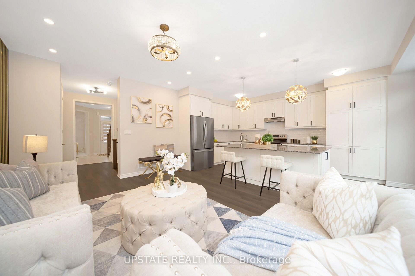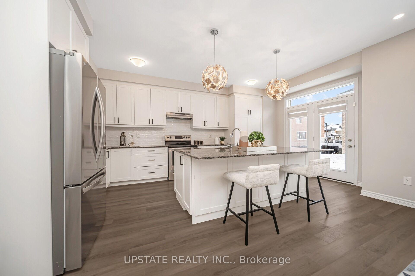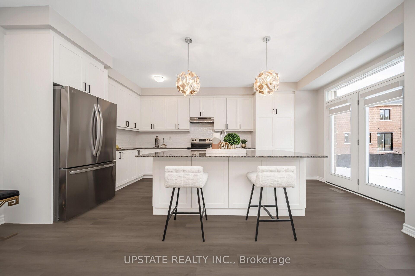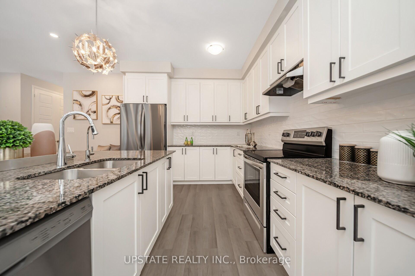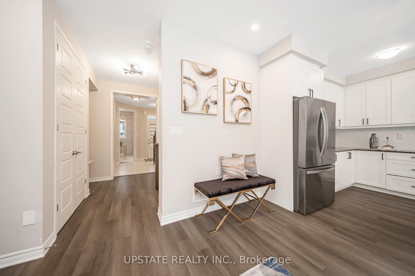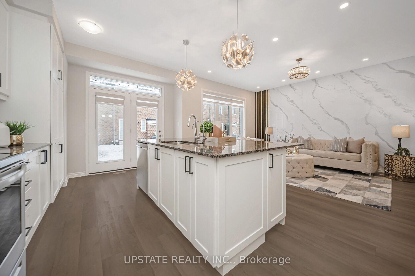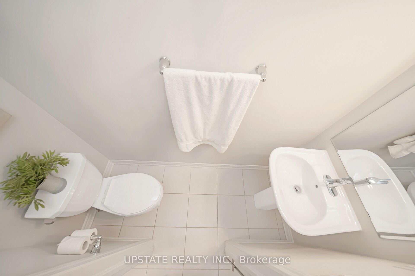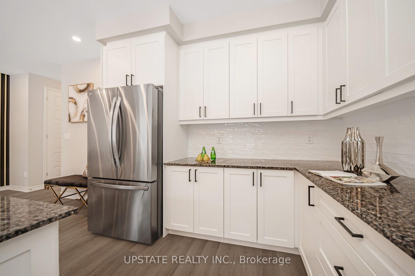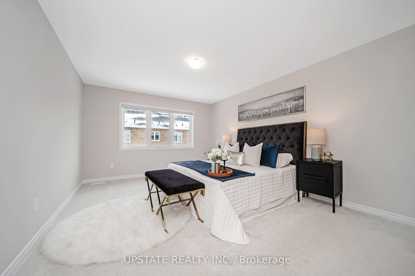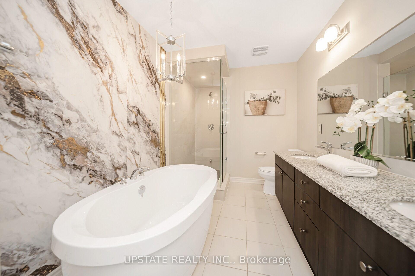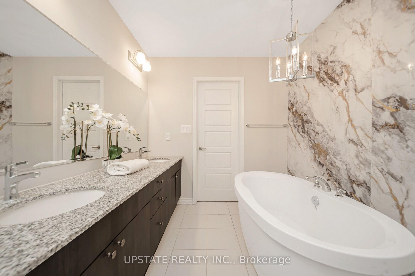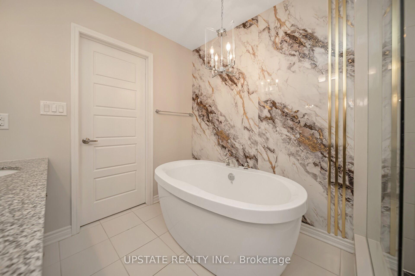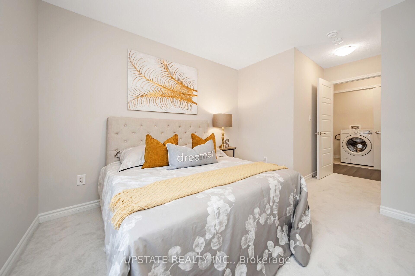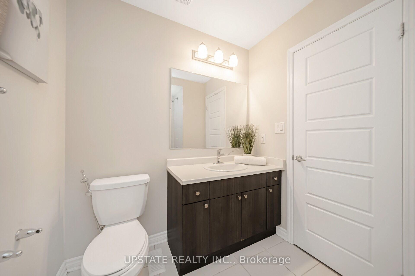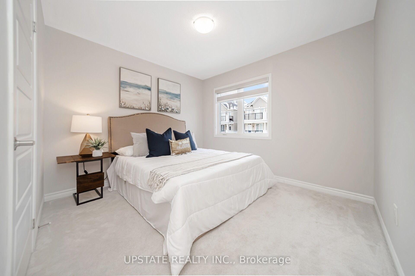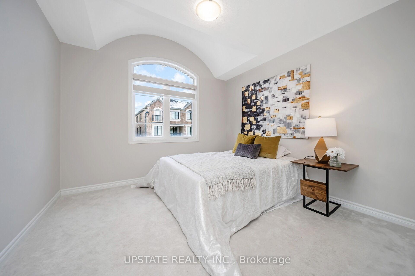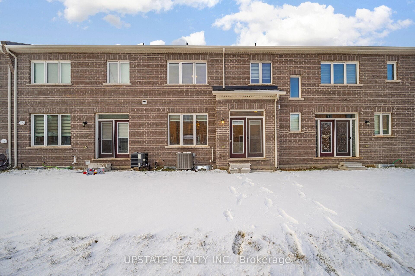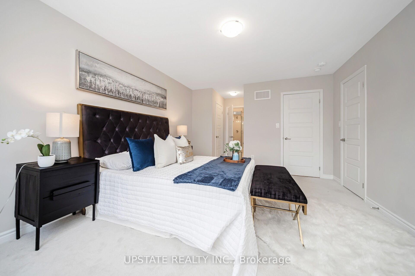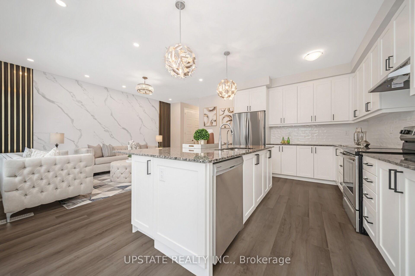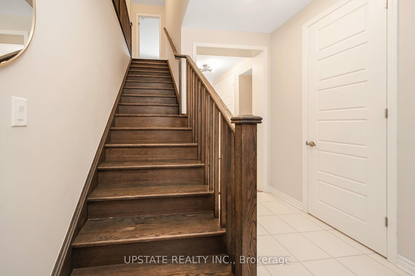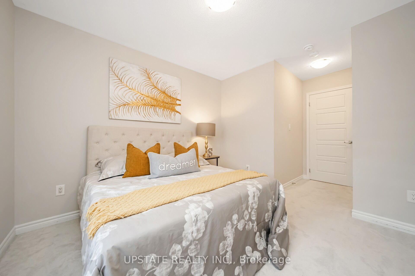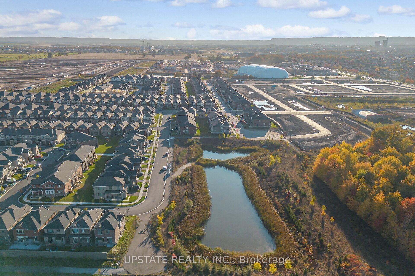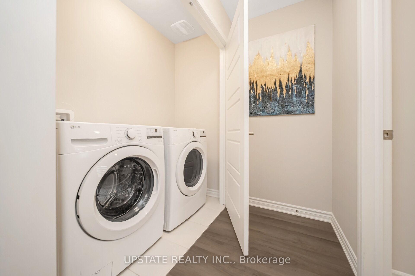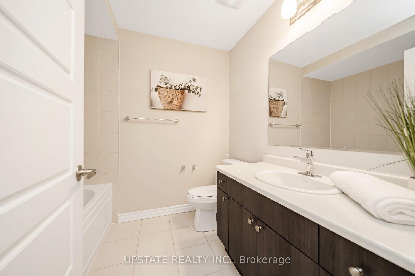$1,049,000
Available - For Sale
Listing ID: W11884131
1570 Denison Pl , Milton, L9E 1Y2, Ontario
| French Chateau Elevation Freehold Townhouse in the Prestigious Milton Hawthorne East Village. Experience the ultimate in urban luxury with this stunning, 2-story freehold townhouse located in the highly sought-after Milton Hawthorne East Village, nestled between Mississauga and Oakville. This community offers a blend of convenience and sophistication, making it an ideal location for those seeking a prestigious address. This home offers an exceptional blend of modern elegance and comfort. Featuring 4 spacious bedrooms, 3 stylish bathrooms, and 3 parking spots, it is perfect for a growing family, accommodating guests, or hosting gatherings. The open-concept design creates an inviting atmosphere, and the home boasts over approx $50K in upgrades. The kitchen is a chef's dream with elegant backsplash tiles and a sleek counter-depth fridge, ensuring a modern, polished look. The great room is a showstopper with a striking feature wall that serves as a focal point. In the bathrooms, accent walls and an upgraded glass standing shower with mosaic design add designer appeal, while the zebra blinds offer both style and functionality throughout the home. The floor plan is designed for comfort and flexibility, with glass mirrors in the bedrooms and upgraded flooring in the second-floor hallway. The home also features an air conditioning unit for added comfort in warmer months. The freshly painted walls, with a custom color scheme far beyond standard builder-grade white paint, enhance the home's aesthetic appeal. The unfinished basement, with large upgraded windows and a 3-piece rough-in for an additional washroom, presents a blank canvas for your personal touch and offers endless potential for customization. This property represents an incredible opportunity to own a piece of luxury in one of Milton's most desirable communities. Don't miss out on this stunning home! 10 Minutes drive to Ridge Way Plaza. Easy Access to Highway 401. |
| Price | $1,049,000 |
| Taxes: | $3443.13 |
| Address: | 1570 Denison Pl , Milton, L9E 1Y2, Ontario |
| Lot Size: | 23.00 x 83.73 (Feet) |
| Directions/Cross Streets: | James Snow & Britannia |
| Rooms: | 7 |
| Bedrooms: | 4 |
| Bedrooms +: | |
| Kitchens: | 1 |
| Family Room: | N |
| Basement: | Unfinished |
| Approximatly Age: | 0-5 |
| Property Type: | Att/Row/Twnhouse |
| Style: | 2-Storey |
| Exterior: | Stone, Stucco/Plaster |
| Garage Type: | Built-In |
| (Parking/)Drive: | Private |
| Drive Parking Spaces: | 2 |
| Pool: | None |
| Approximatly Age: | 0-5 |
| Approximatly Square Footage: | 1500-2000 |
| Fireplace/Stove: | N |
| Heat Source: | Gas |
| Heat Type: | Forced Air |
| Central Air Conditioning: | Central Air |
| Sewers: | Sewers |
| Water: | Municipal |
$
%
Years
This calculator is for demonstration purposes only. Always consult a professional
financial advisor before making personal financial decisions.
| Although the information displayed is believed to be accurate, no warranties or representations are made of any kind. |
| UPSTATE REALTY INC. |
|
|
Ali Shahpazir
Sales Representative
Dir:
416-473-8225
Bus:
416-473-8225
| Virtual Tour | Book Showing | Email a Friend |
Jump To:
At a Glance:
| Type: | Freehold - Att/Row/Twnhouse |
| Area: | Halton |
| Municipality: | Milton |
| Neighbourhood: | Bowes |
| Style: | 2-Storey |
| Lot Size: | 23.00 x 83.73(Feet) |
| Approximate Age: | 0-5 |
| Tax: | $3,443.13 |
| Beds: | 4 |
| Baths: | 3 |
| Fireplace: | N |
| Pool: | None |
Locatin Map:
Payment Calculator:

