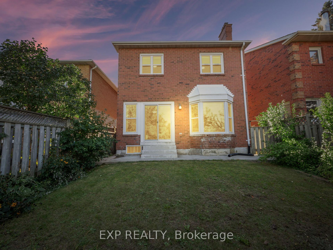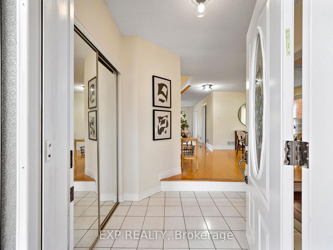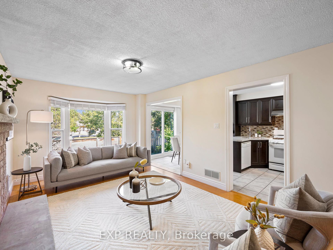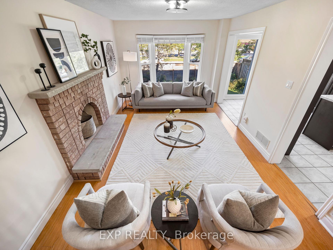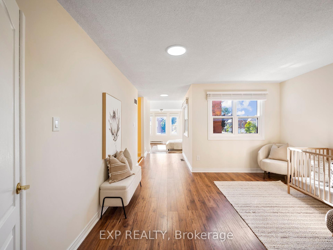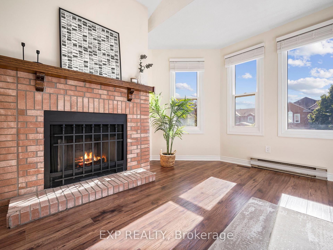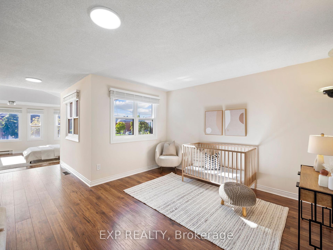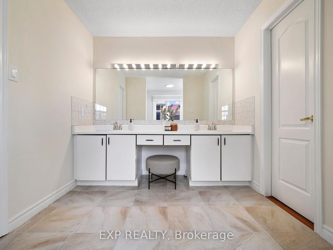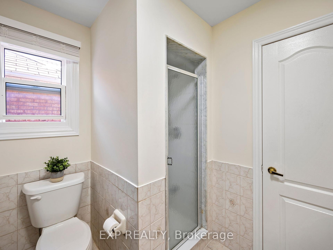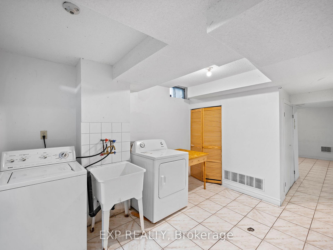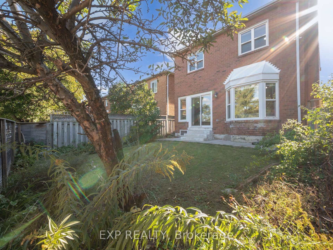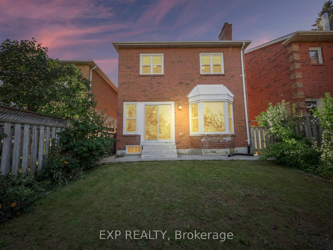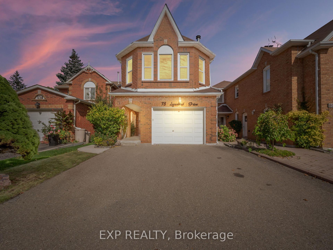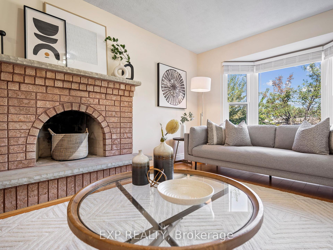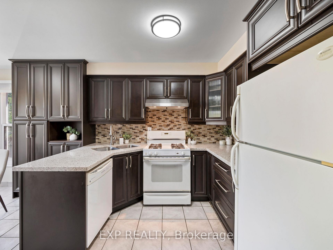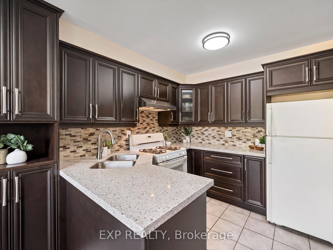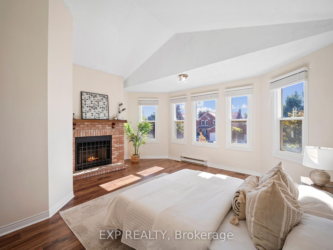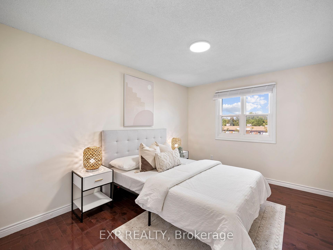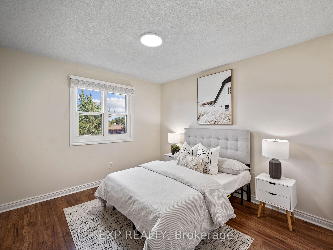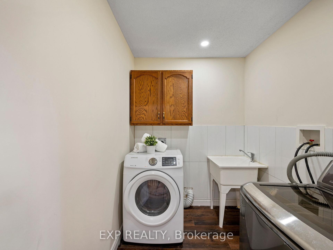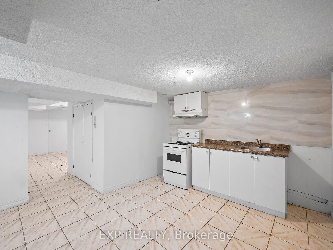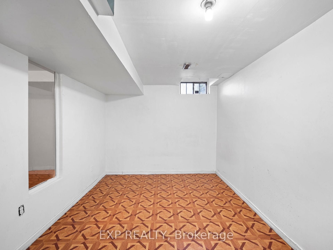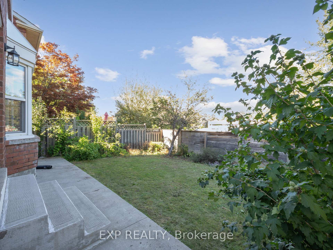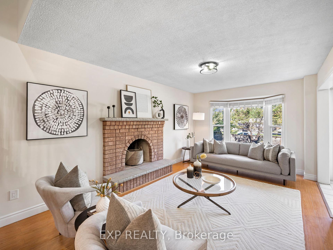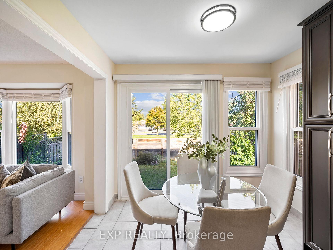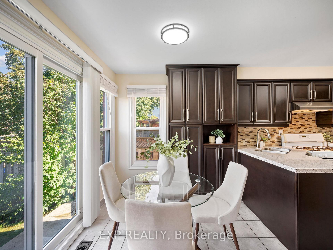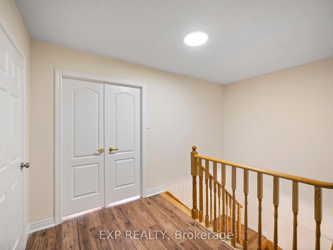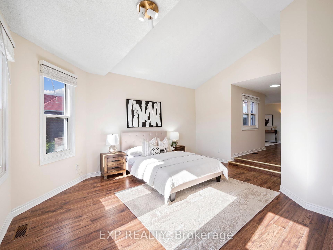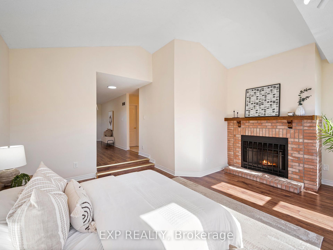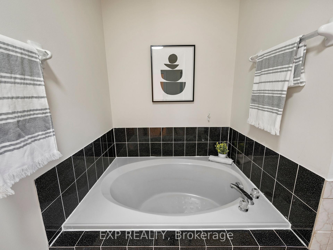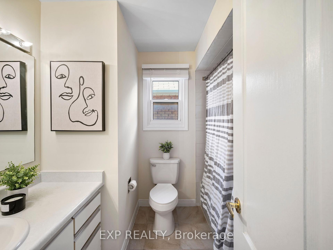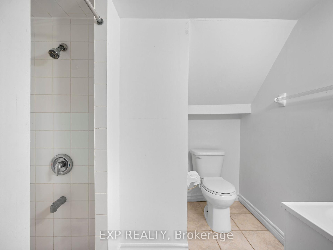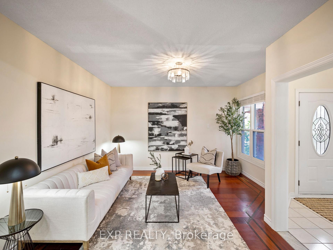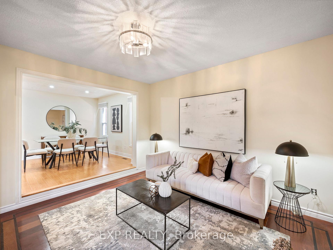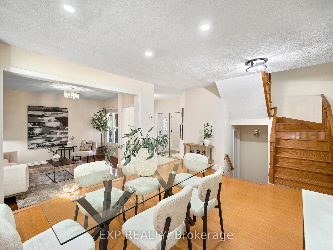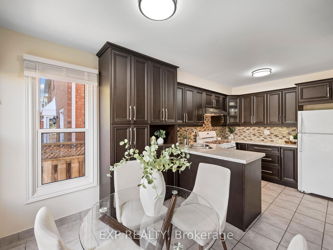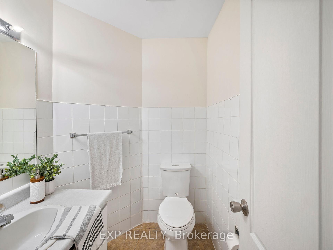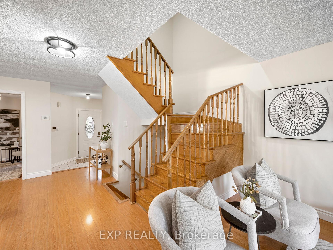$999,000
Available - For Sale
Listing ID: W11884292
78 Leeward Dr , Brampton, L6S 5V8, Ontario
| Welcome to 78 Leeward Drive, a charming two-story detached brick home located in Brampton's desirable L section, known for its family-friendly atmosphere and proximity to great amenities. This updated home features a modern eat-in kitchen with quartz countertops, a gas stove, and ample pantry space, perfect for cooking and entertaining. The main floor offers two spacious living areas a separate family room at the front of the home and separate living and dining areas that are bathed with natural light. Cozy up in front of the brick fireplace with your favourite book or cup of coffee. Upstairs, you will find a truly unique primary suite that includes a bonus versatile den, perfect as an office or nursery, Walk-in closet, luxurious five-piece ensuite with double sinks & soaker tub and your very own fireplace! Second floor laundry, two additional bedrooms and a second bathroom complete the upper level. The finished basement offers an in-law or nanny suite with two bedrooms, laundry area and a kitchen, and a three-piece bath, providing endless possibilities for extended family or guests. Located close to schools, parks, shopping, and major highways, this home offers both convenience and comfort. |
| Extras: Fridge, Gas Stove, Dishwasher, 2xWasher, 2xDryer and Stove in Bsmt |
| Price | $999,000 |
| Taxes: | $5508.00 |
| Address: | 78 Leeward Dr , Brampton, L6S 5V8, Ontario |
| Lot Size: | 30.62 x 108.30 (Feet) |
| Directions/Cross Streets: | Williams Pwky/ Dixie |
| Rooms: | 8 |
| Rooms +: | 3 |
| Bedrooms: | 3 |
| Bedrooms +: | 2 |
| Kitchens: | 1 |
| Kitchens +: | 1 |
| Family Room: | Y |
| Basement: | Finished |
| Property Type: | Detached |
| Style: | 2-Storey |
| Exterior: | Brick |
| Garage Type: | Attached |
| (Parking/)Drive: | Private |
| Drive Parking Spaces: | 3 |
| Pool: | None |
| Approximatly Square Footage: | 2000-2500 |
| Fireplace/Stove: | Y |
| Heat Source: | Gas |
| Heat Type: | Forced Air |
| Central Air Conditioning: | Central Air |
| Laundry Level: | Upper |
| Sewers: | Sewers |
| Water: | Municipal |
$
%
Years
This calculator is for demonstration purposes only. Always consult a professional
financial advisor before making personal financial decisions.
| Although the information displayed is believed to be accurate, no warranties or representations are made of any kind. |
| EXP REALTY |
|
|
Ali Shahpazir
Sales Representative
Dir:
416-473-8225
Bus:
416-473-8225
| Virtual Tour | Book Showing | Email a Friend |
Jump To:
At a Glance:
| Type: | Freehold - Detached |
| Area: | Peel |
| Municipality: | Brampton |
| Neighbourhood: | Westgate |
| Style: | 2-Storey |
| Lot Size: | 30.62 x 108.30(Feet) |
| Tax: | $5,508 |
| Beds: | 3+2 |
| Baths: | 4 |
| Fireplace: | Y |
| Pool: | None |
Locatin Map:
Payment Calculator:

