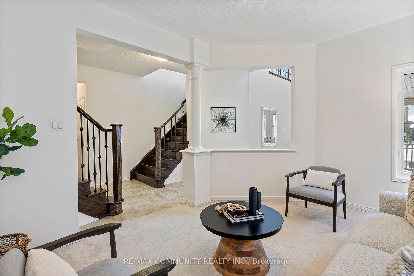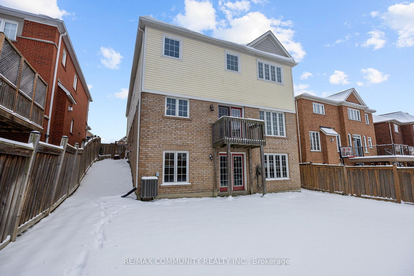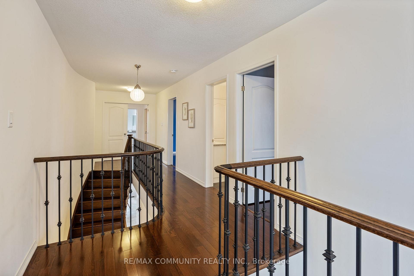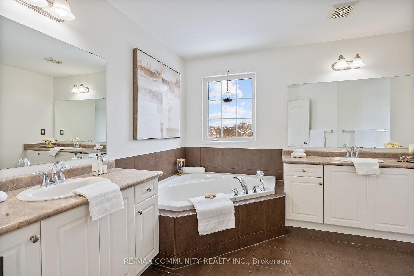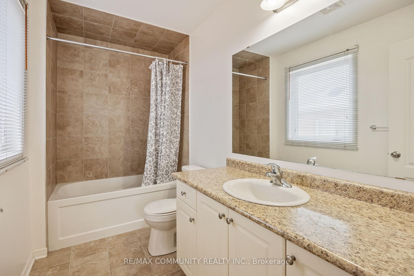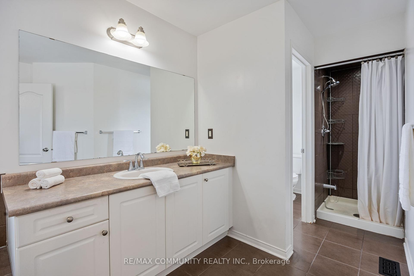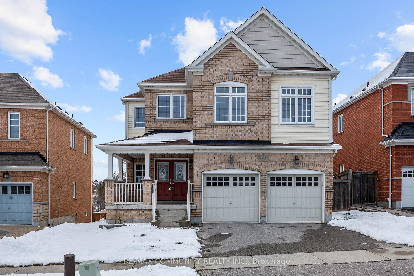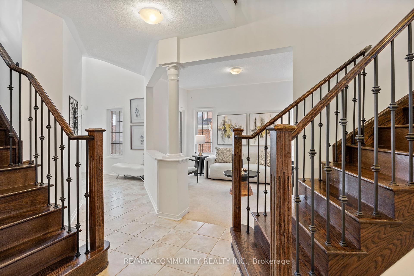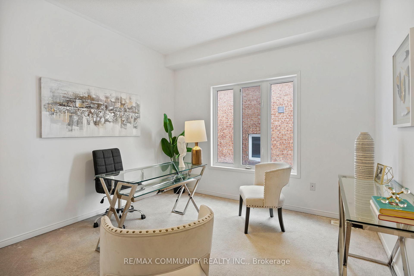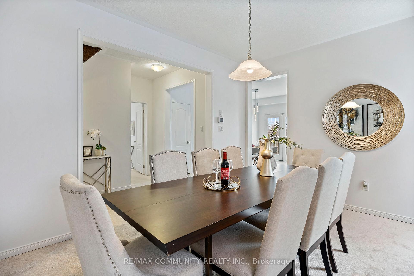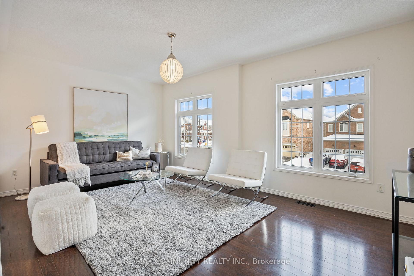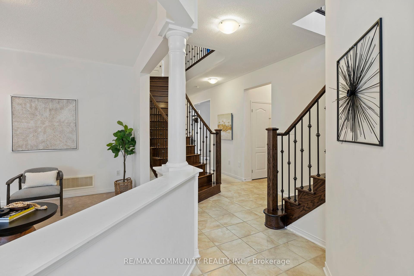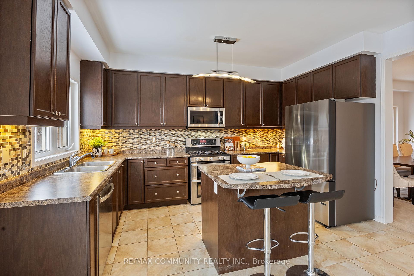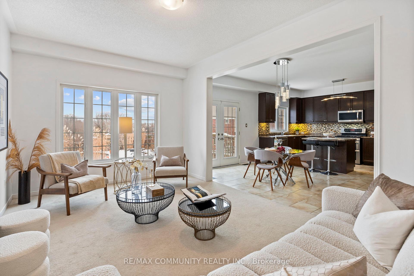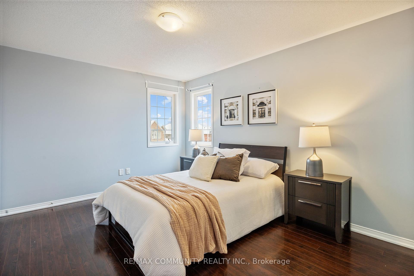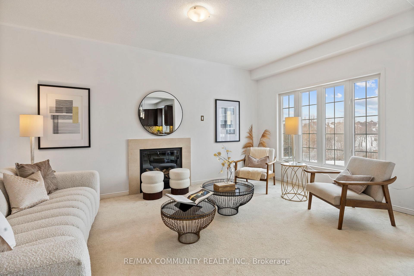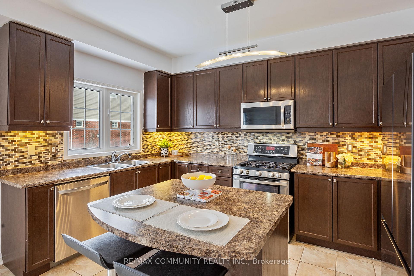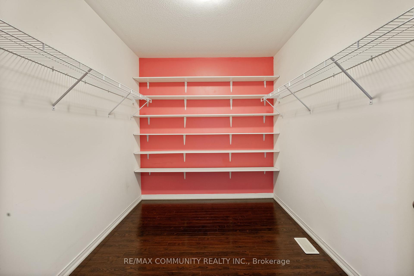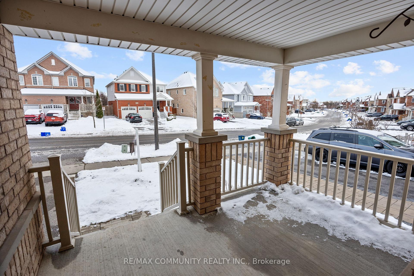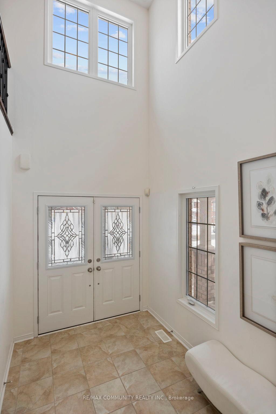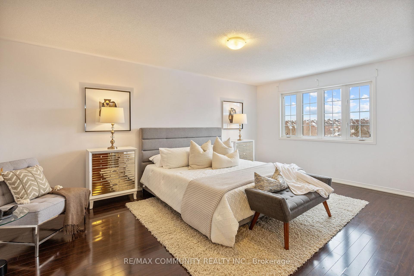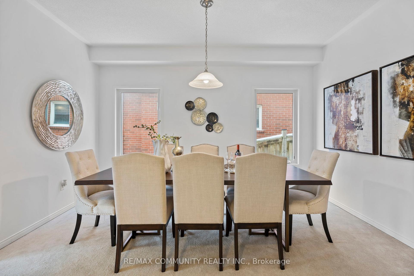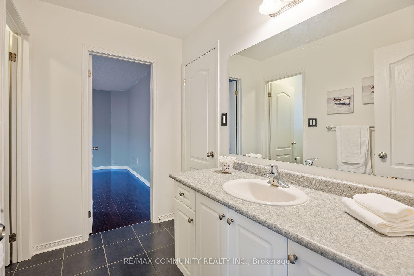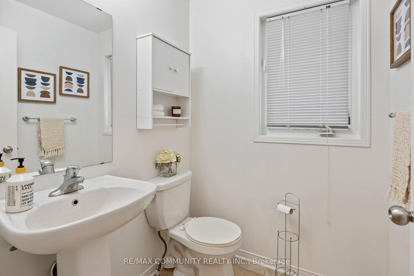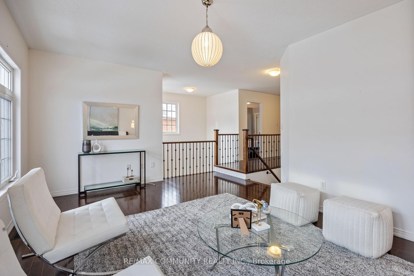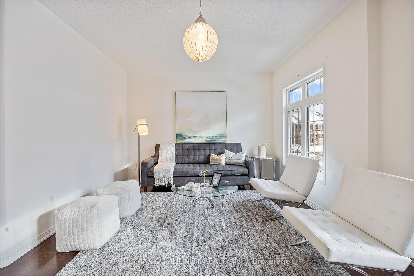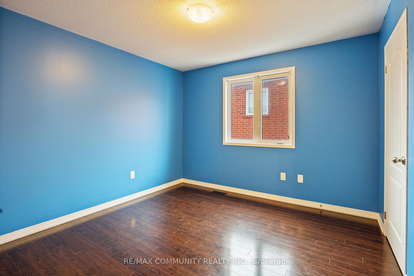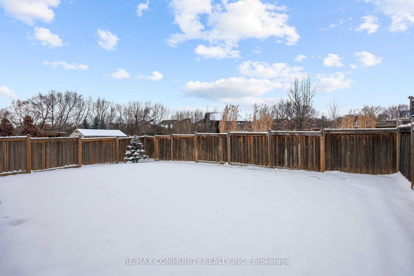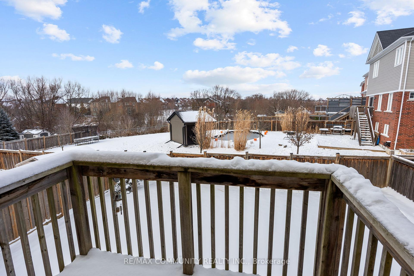$1,339,888
Available - For Sale
Listing ID: E11885154
1269 Salmers Dr , Oshawa, L1K 0R7, Ontario
| "A Touch of Class" in North Oshawa! This beautifully appointed 4-bedroom home, built by the award-winning Great Gulf, Boasting over 3,262 sq(Source Mpac). ft. of above-grade living space plus a bright walk-out basement, this home offers a perfect blend of sophistication and functionality. A grand 17-ft foyer, creating a striking first impression. Open-concept design with a spacious family room complete with a cozy fireplace.main-floor office, ideal for remote work or study. With 9-ft ceilings on the main floor and a walk-out to the deck, sitting room on the second floor provides perfect for both relaxation and entertaining. primary Bedroom with his-and-hers walk-in closets and a spa-like 5-piece ensuite. A second bedroom includes its own private 4-piece ensuite, offering comfort and privacy. A third and 4th bedroom has sem- 4 pc ensuite, The walk-out basement is bright and with large windows offers endless possibilities for customization. , making it an incredible opportunity you wont want to miss! |
| Extras: Stainless Steel Fridge, Stove, Dishwasher, Washer And Dryer ,Central A/C & G/D Opener |
| Price | $1,339,888 |
| Taxes: | $8700.00 |
| Address: | 1269 Salmers Dr , Oshawa, L1K 0R7, Ontario |
| Lot Size: | 50.13 x 118.46 (Feet) |
| Directions/Cross Streets: | Grandview/Salmers |
| Rooms: | 11 |
| Bedrooms: | 4 |
| Bedrooms +: | |
| Kitchens: | 1 |
| Family Room: | Y |
| Basement: | W/O |
| Property Type: | Detached |
| Style: | 2-Storey |
| Exterior: | Brick, Vinyl Siding |
| Garage Type: | Attached |
| (Parking/)Drive: | Private |
| Drive Parking Spaces: | 2 |
| Pool: | None |
| Approximatly Square Footage: | 3000-3500 |
| Fireplace/Stove: | Y |
| Heat Source: | Gas |
| Heat Type: | Forced Air |
| Central Air Conditioning: | Central Air |
| Laundry Level: | Main |
| Sewers: | Sewers |
| Water: | Municipal |
$
%
Years
This calculator is for demonstration purposes only. Always consult a professional
financial advisor before making personal financial decisions.
| Although the information displayed is believed to be accurate, no warranties or representations are made of any kind. |
| RE/MAX COMMUNITY REALTY INC. |
|
|
Ali Shahpazir
Sales Representative
Dir:
416-473-8225
Bus:
416-473-8225
| Virtual Tour | Book Showing | Email a Friend |
Jump To:
At a Glance:
| Type: | Freehold - Detached |
| Area: | Durham |
| Municipality: | Oshawa |
| Neighbourhood: | Taunton |
| Style: | 2-Storey |
| Lot Size: | 50.13 x 118.46(Feet) |
| Tax: | $8,700 |
| Beds: | 4 |
| Baths: | 4 |
| Fireplace: | Y |
| Pool: | None |
Locatin Map:
Payment Calculator:

