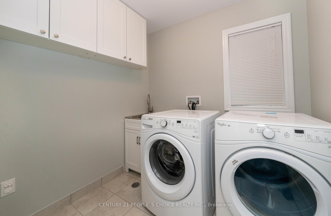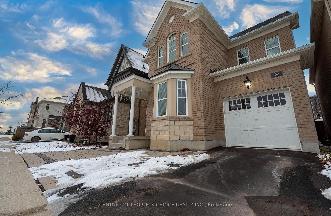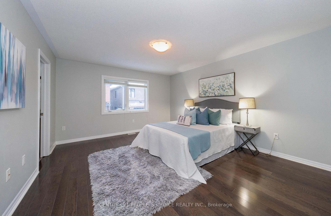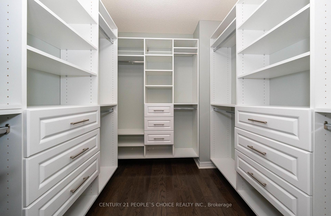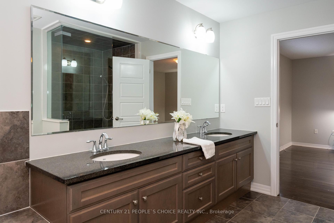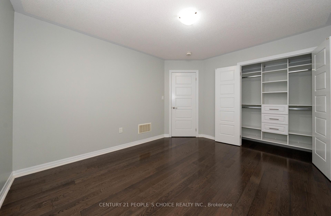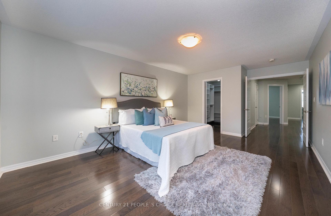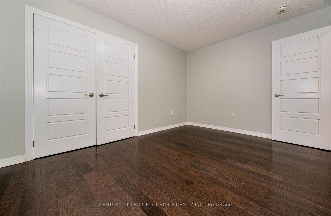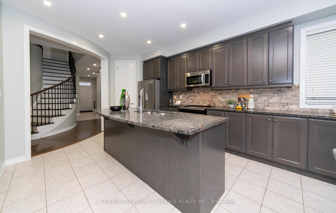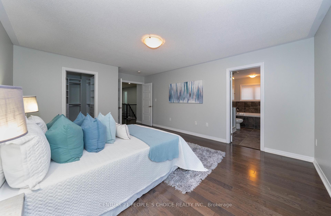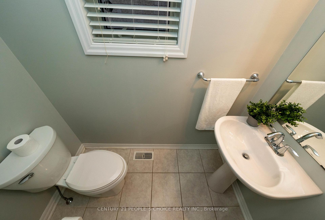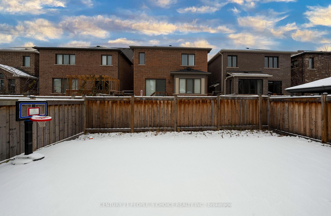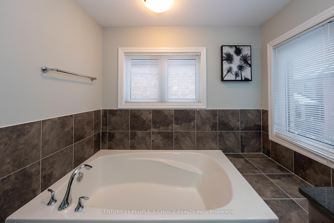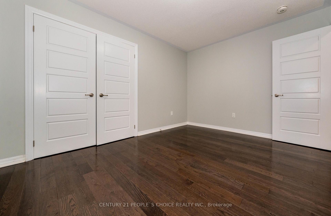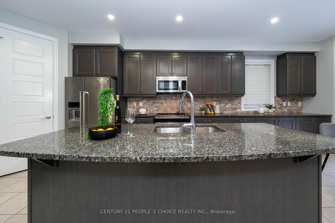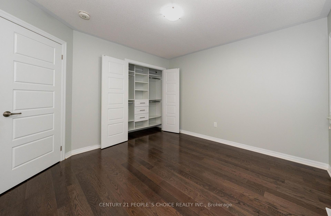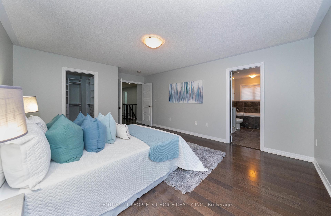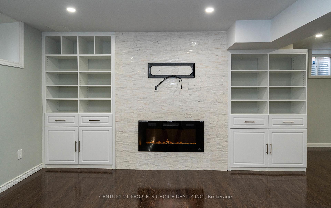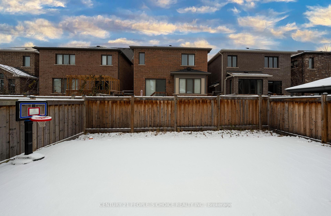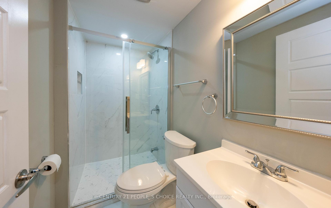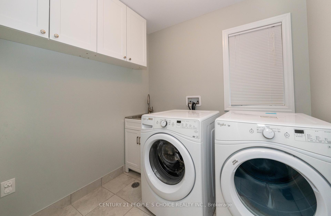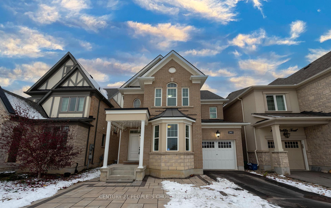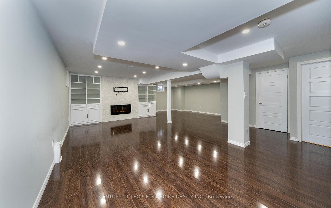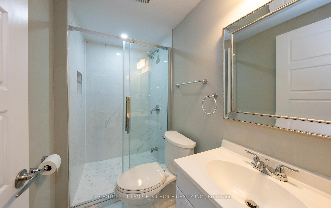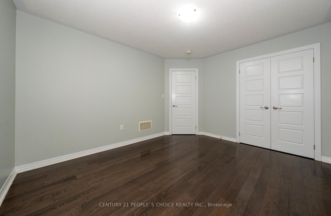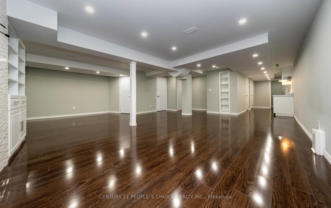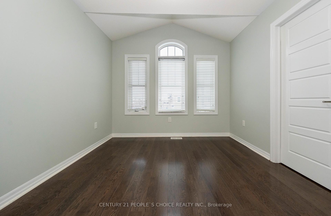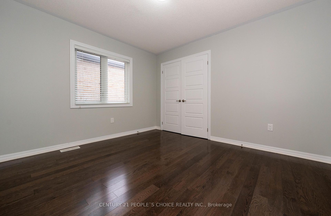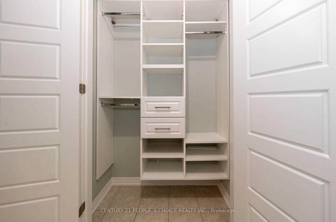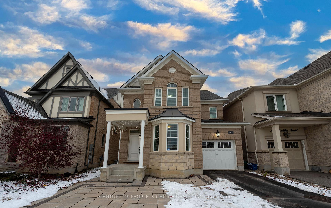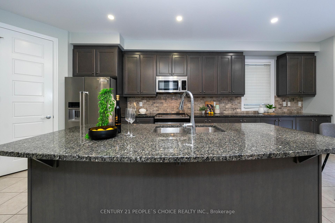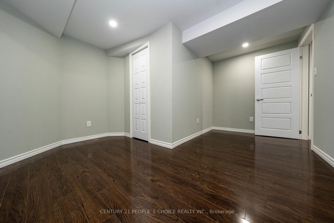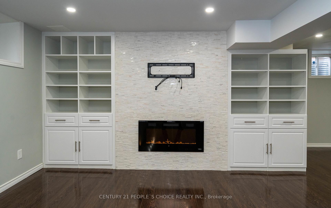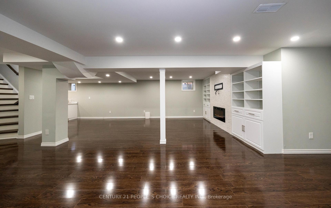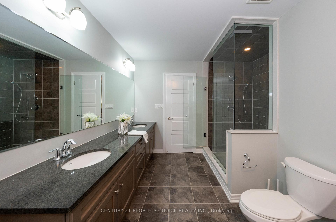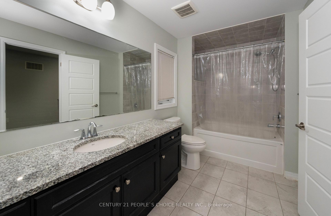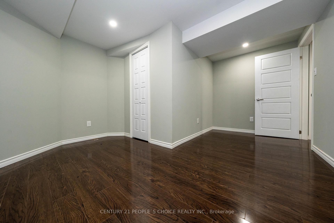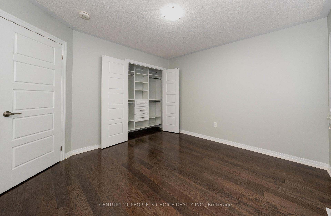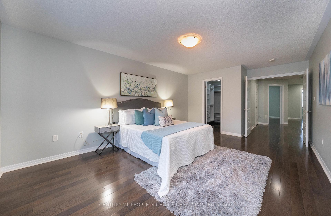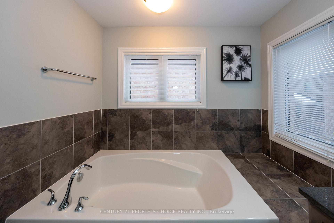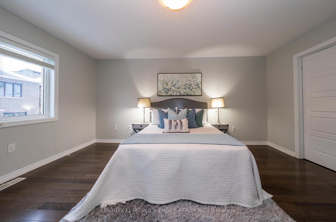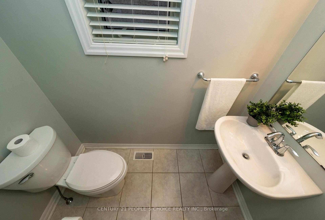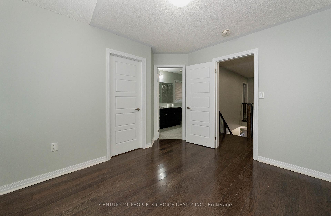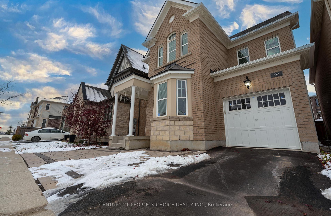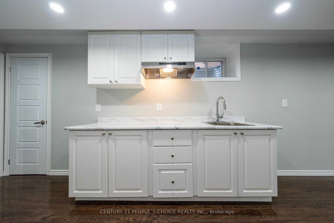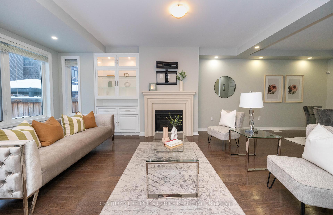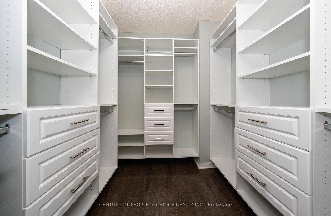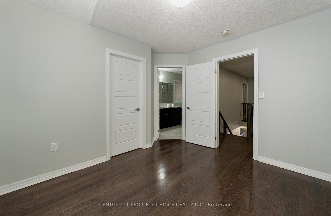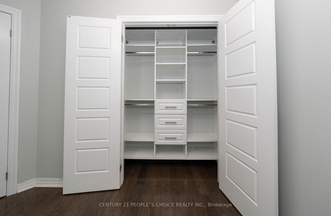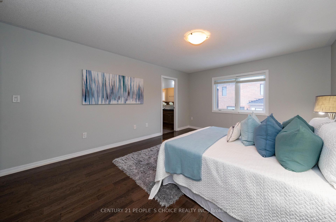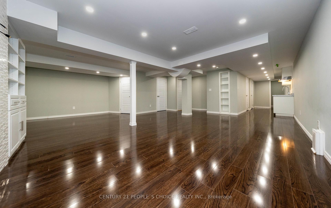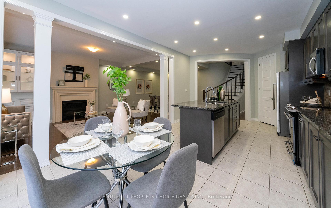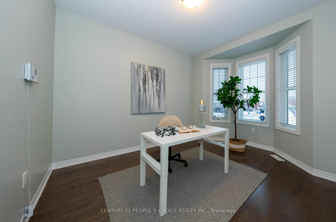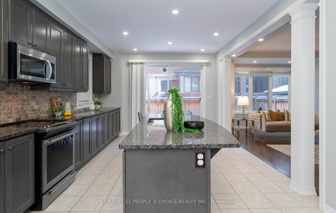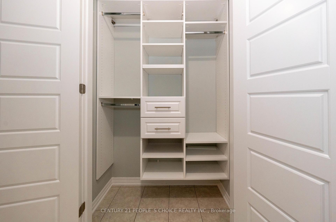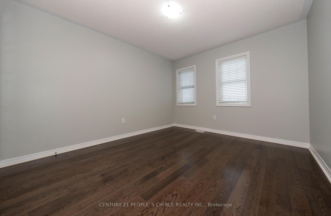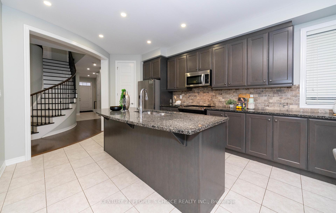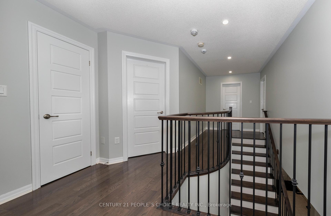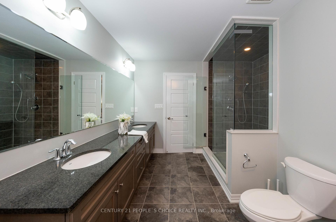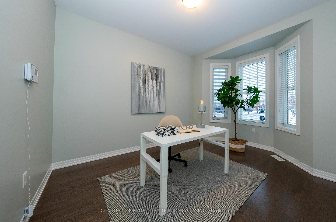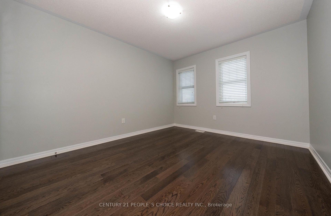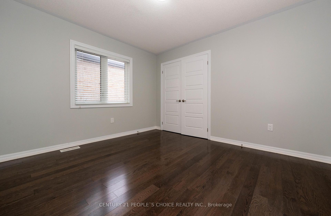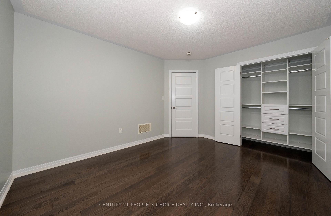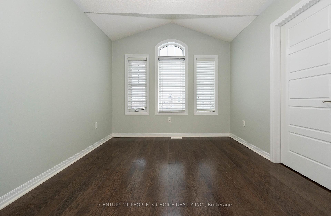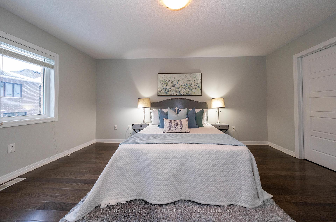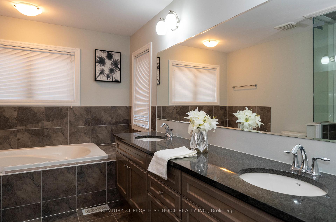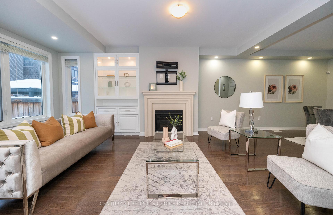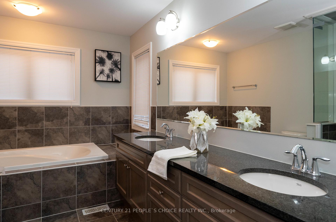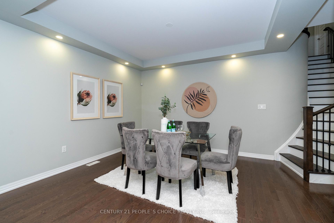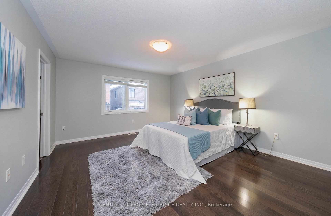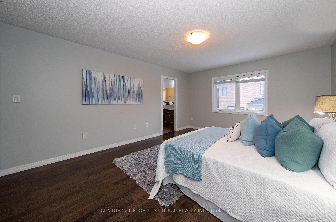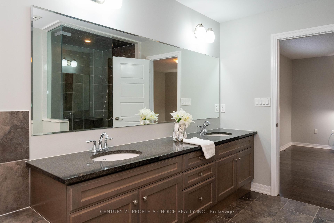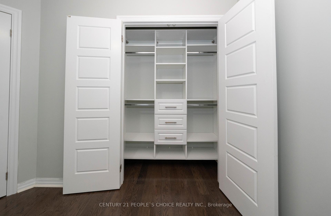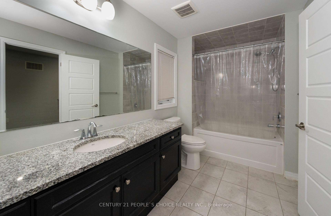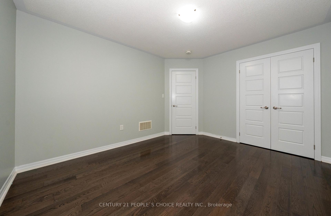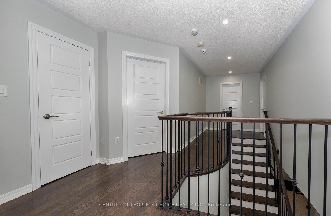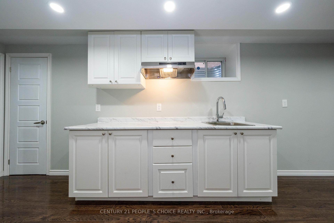$1,700,000
Available - For Sale
Listing ID: W11885142
381 Dahlia Tr , Oakville, L6M 1L4, Ontario
| Welcome to this gorgeous 4-bedroom detached home, the Trillium model by Mattamy, offering 2,522 sq. ft. of thoughtfully designed living space in the highly sought-after Oakville Preserve community. Freshly painted and move-in ready, this home features 4 spacious bedrooms and 3.5 bathrooms. Just steps from schools, parks, and a hospital, this home boasts 9 ft ceilings on the main floor, designer paints, pot lights, and extended-height doors. The spacious eat-in kitchen features modern finishes, including granite countertops, stainless steel appliances, pantry and a large center island, while the inviting family room includes a gas fireplace and custom display cabinet. The living room is perfect for use as a home office. The second floor includes a spacious master bedroom with a large ensuite and walk-in closet, as well as generously sized 2nd, 3rd, and 4th bedrooms, along with convenient second-floor laundry. The entire home is finished with hardwood flooring on both levels. A fully finished basement adds a bedroom, a stunning entertainment center, a full washroom, and a kitchenette. ideal for guests or extended family. The home also boasts custom cabinetry in all closets and interlocking in both the front and backyard, with a fully fenced yard. Conveniently situated within walking distance to the Oodenawi Public School, as well as George Savage Park, this home is perfect for families. It is also just a short walk to Sixteen Mile Trail and the Sixteen Mile Sports Complex, which includes a community center, library, and other amenities. perfect for families seeking style, comfort, and convenience! This beautiful home is a must-see! |
| Extras: Existing Fridge, Stove, Washer, Dryer, Dishwasher, All Existing ELFs, Existing Window Coverings. |
| Price | $1,700,000 |
| Taxes: | $7250.00 |
| Address: | 381 Dahlia Tr , Oakville, L6M 1L4, Ontario |
| Lot Size: | 34.12 x 89.90 (Feet) |
| Acreage: | < .50 |
| Directions/Cross Streets: | Dundas St/George Savage |
| Rooms: | 11 |
| Rooms +: | 2 |
| Bedrooms: | 4 |
| Bedrooms +: | 1 |
| Kitchens: | 1 |
| Family Room: | Y |
| Basement: | Finished |
| Approximatly Age: | 6-15 |
| Property Type: | Detached |
| Style: | 2-Storey |
| Exterior: | Brick, Stone |
| Garage Type: | Attached |
| (Parking/)Drive: | Private |
| Drive Parking Spaces: | 1 |
| Pool: | None |
| Approximatly Age: | 6-15 |
| Approximatly Square Footage: | 2500-3000 |
| Property Features: | Clear View, Fenced Yard, Hospital, Park, Public Transit, School |
| Fireplace/Stove: | Y |
| Heat Source: | Gas |
| Heat Type: | Forced Air |
| Central Air Conditioning: | Central Air |
| Laundry Level: | Upper |
| Elevator Lift: | N |
| Sewers: | Sewers |
| Water: | Municipal |
$
%
Years
This calculator is for demonstration purposes only. Always consult a professional
financial advisor before making personal financial decisions.
| Although the information displayed is believed to be accurate, no warranties or representations are made of any kind. |
| CENTURY 21 PEOPLE`S CHOICE REALTY INC. |
|
|
Ali Shahpazir
Sales Representative
Dir:
416-473-8225
Bus:
416-473-8225
| Virtual Tour | Book Showing | Email a Friend |
Jump To:
At a Glance:
| Type: | Freehold - Detached |
| Area: | Halton |
| Municipality: | Oakville |
| Neighbourhood: | Rural Oakville |
| Style: | 2-Storey |
| Lot Size: | 34.12 x 89.90(Feet) |
| Approximate Age: | 6-15 |
| Tax: | $7,250 |
| Beds: | 4+1 |
| Baths: | 4 |
| Fireplace: | Y |
| Pool: | None |
Locatin Map:
Payment Calculator:

