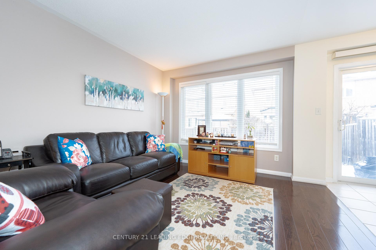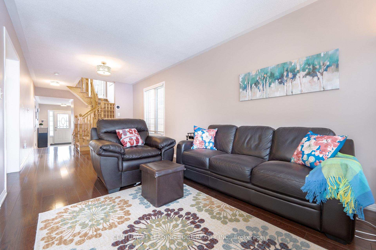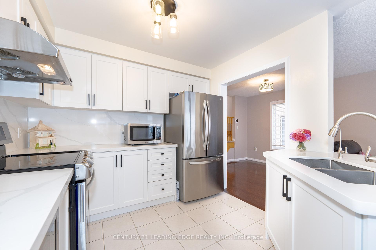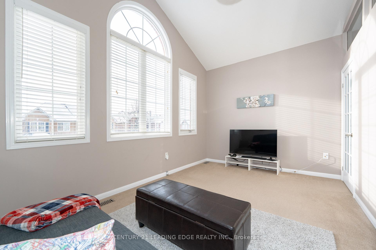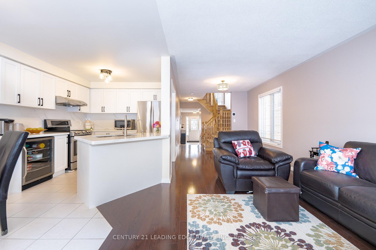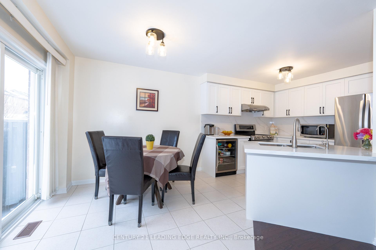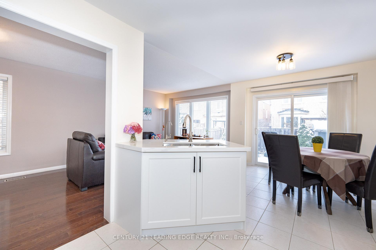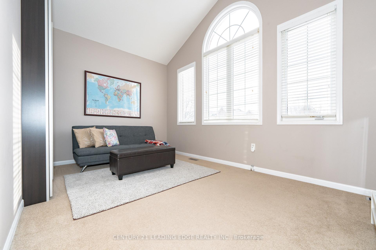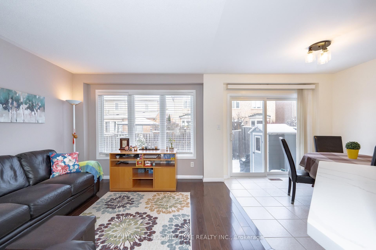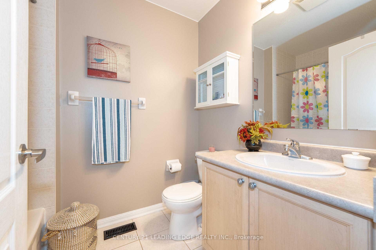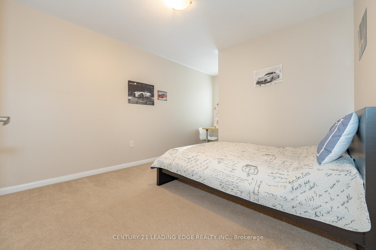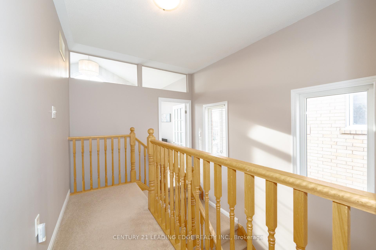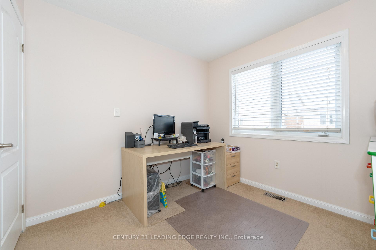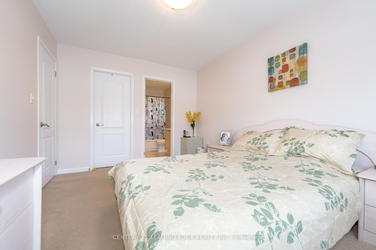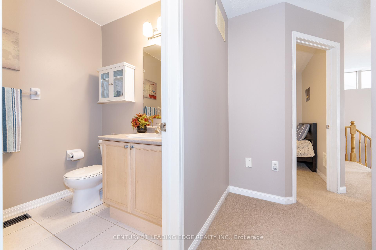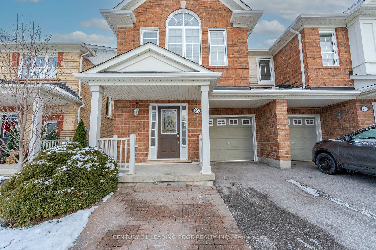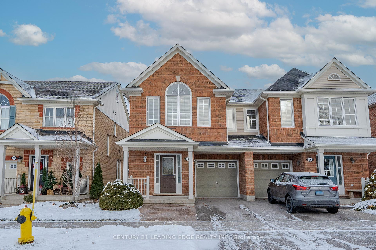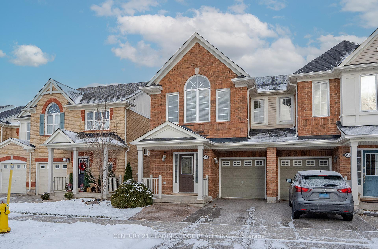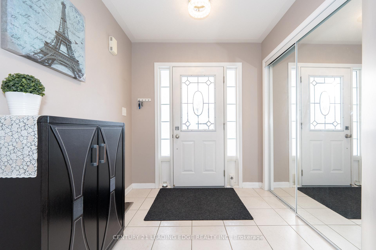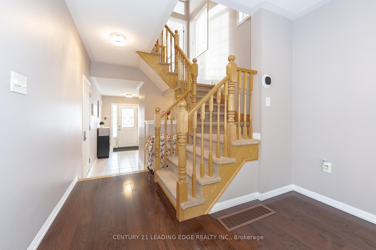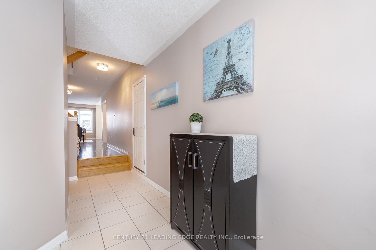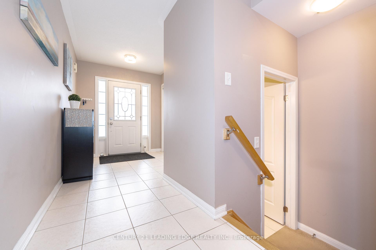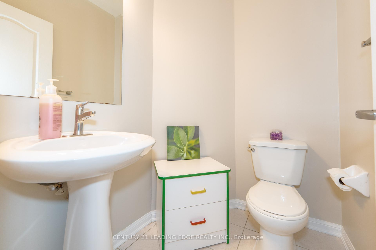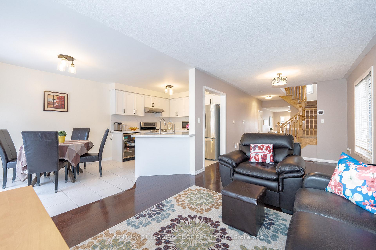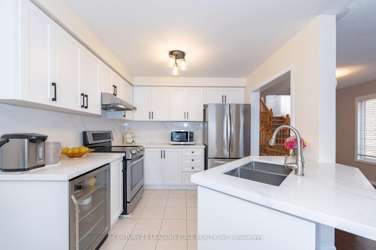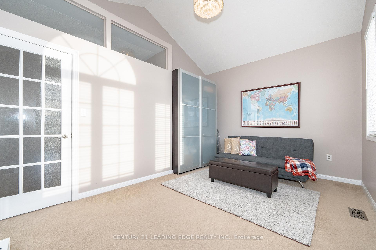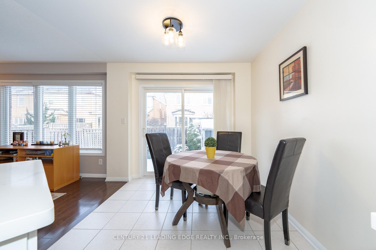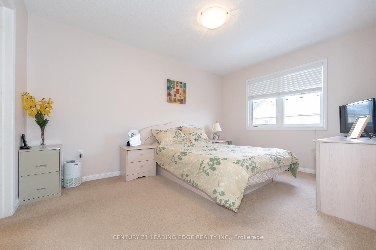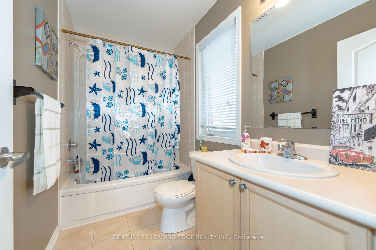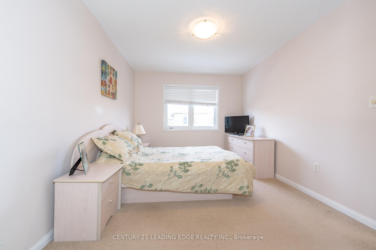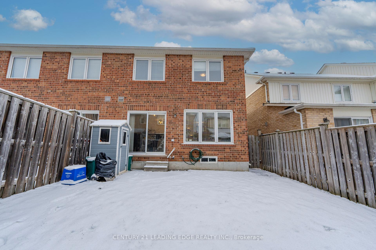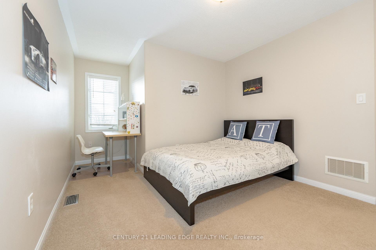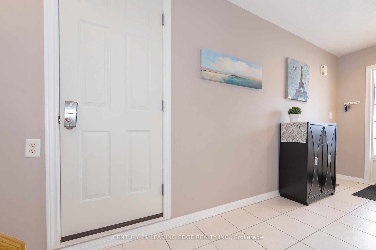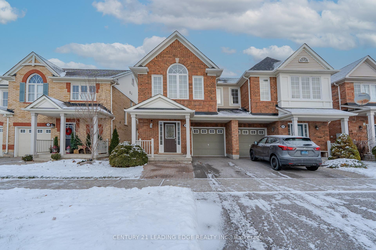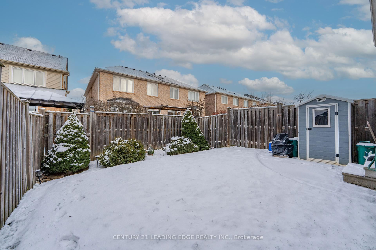$1,018,800
Available - For Sale
Listing ID: N11884510
23 JAMESWAY Cres , Whitchurch-Stouffville, L4A 0A3, Ontario
| Rarely available 3-bedroom semi-detached home with a versatile loft, located in a sought-after Stouffville neighborhood. The spacious loft offers endless possibilitiesit can serve as a family room, office, or even a 4th bedroom. The main floor features an open-concept living and dining area with hardwood floors and soaring 9-foot ceilings. Enjoy the convenience of direct garage access and a fully renovated kitchen with upgraded countertops. The primary bedroom includes a walk-in closet and a 4-piece ensuite. Recent updates (2023) include new shingles, furnace, and central air conditioning. The unfinished basement awaits your personal touch. Situated near top-rated schools and sports facilities, this home is perfect for a growing family. Dont miss this opportunity! |
| Extras: Stainless Steel Fridge, Stove, Hood Fan, Front-loading Washer and Dryer, All electronic light fixtures, All window coverings, Furnace, A/C, Water softener and purifier, R/I Central Vaccum, HWT rental. |
| Price | $1,018,800 |
| Taxes: | $4169.89 |
| Address: | 23 JAMESWAY Cres , Whitchurch-Stouffville, L4A 0A3, Ontario |
| Lot Size: | 24.00 x 85.00 (Feet) |
| Directions/Cross Streets: | NINTH LINE & HOOVER PARK DR |
| Rooms: | 8 |
| Bedrooms: | 3 |
| Bedrooms +: | 1 |
| Kitchens: | 1 |
| Family Room: | N |
| Basement: | Unfinished |
| Approximatly Age: | 16-30 |
| Property Type: | Semi-Detached |
| Style: | 2-Storey |
| Exterior: | Brick |
| Garage Type: | Built-In |
| (Parking/)Drive: | Private |
| Drive Parking Spaces: | 1 |
| Pool: | None |
| Approximatly Age: | 16-30 |
| Approximatly Square Footage: | 1500-2000 |
| Fireplace/Stove: | N |
| Heat Source: | Gas |
| Heat Type: | Forced Air |
| Central Air Conditioning: | Central Air |
| Sewers: | Sewers |
| Water: | Municipal |
$
%
Years
This calculator is for demonstration purposes only. Always consult a professional
financial advisor before making personal financial decisions.
| Although the information displayed is believed to be accurate, no warranties or representations are made of any kind. |
| CENTURY 21 LEADING EDGE REALTY INC. |
|
|
Ali Shahpazir
Sales Representative
Dir:
416-473-8225
Bus:
416-473-8225
| Virtual Tour | Book Showing | Email a Friend |
Jump To:
At a Glance:
| Type: | Freehold - Semi-Detached |
| Area: | York |
| Municipality: | Whitchurch-Stouffville |
| Neighbourhood: | Stouffville |
| Style: | 2-Storey |
| Lot Size: | 24.00 x 85.00(Feet) |
| Approximate Age: | 16-30 |
| Tax: | $4,169.89 |
| Beds: | 3+1 |
| Baths: | 3 |
| Fireplace: | N |
| Pool: | None |
Locatin Map:
Payment Calculator:

