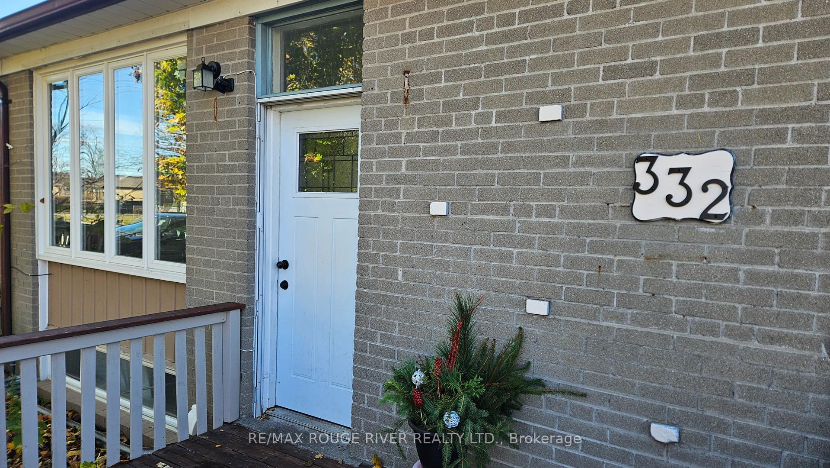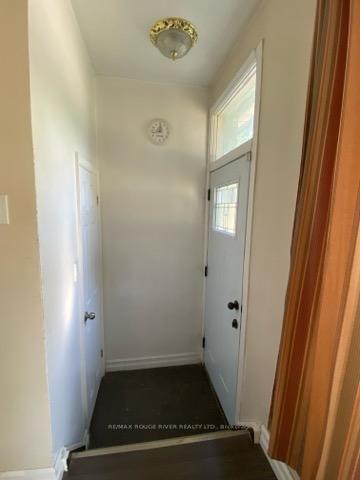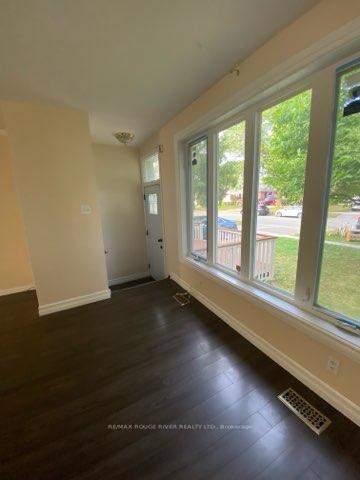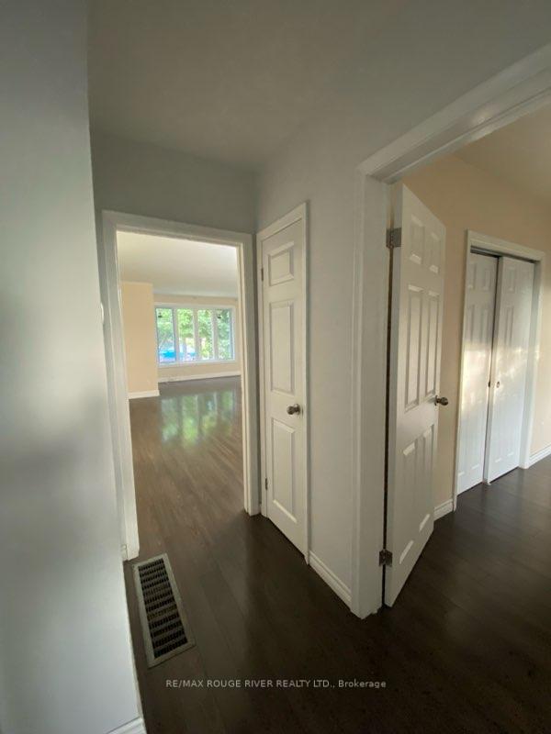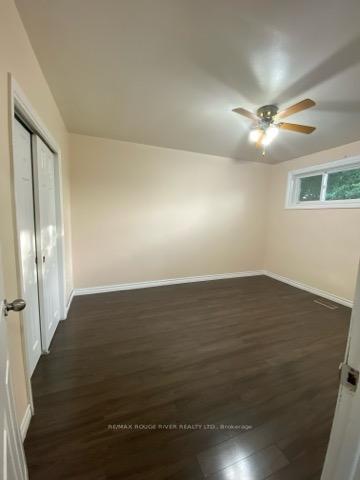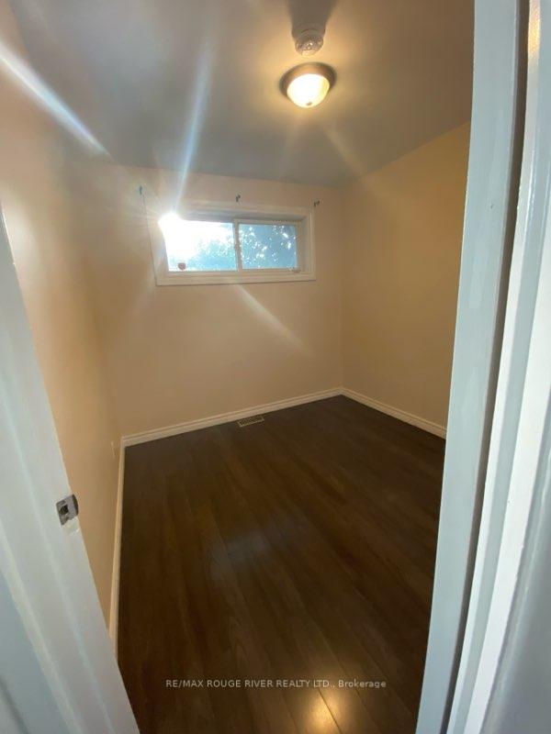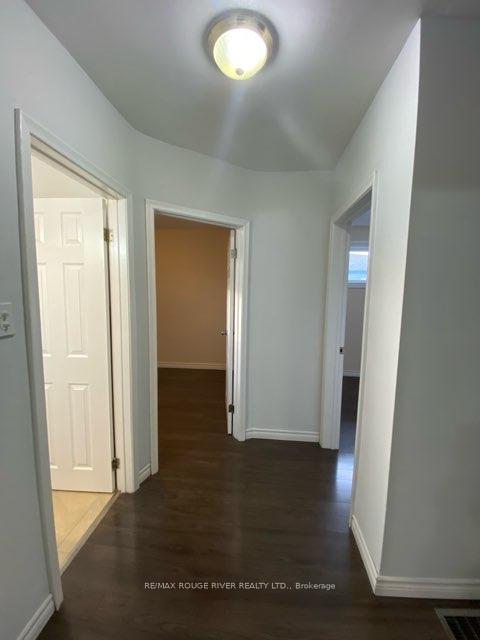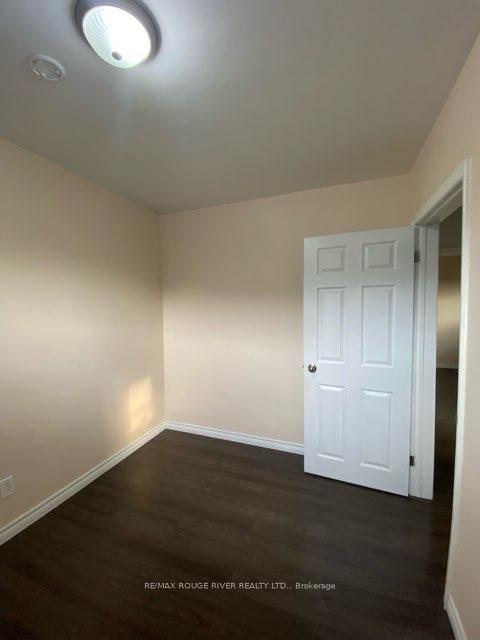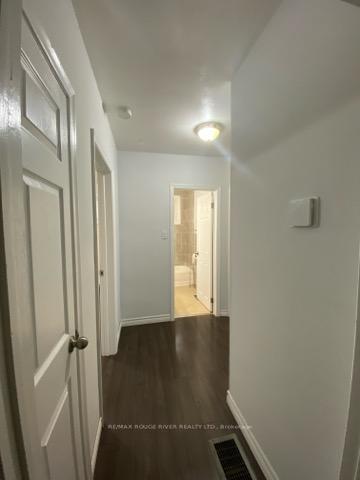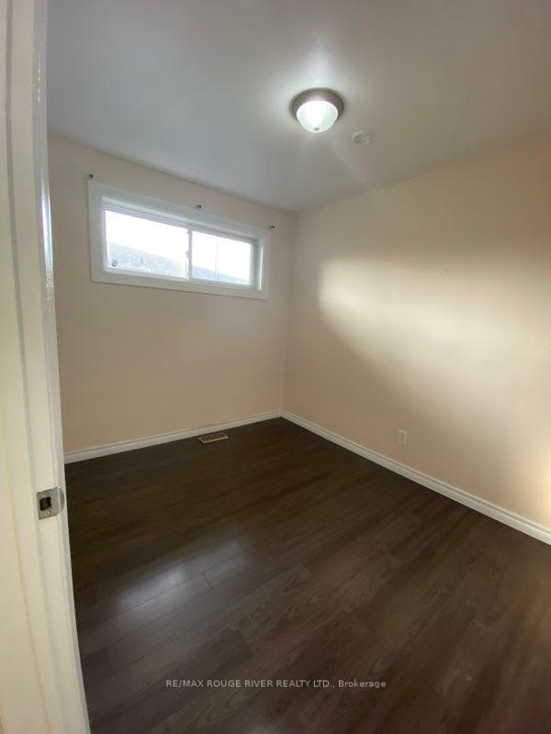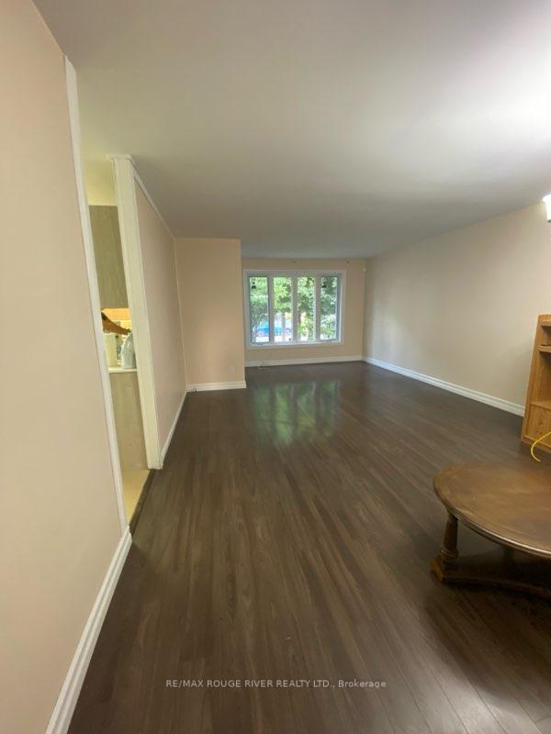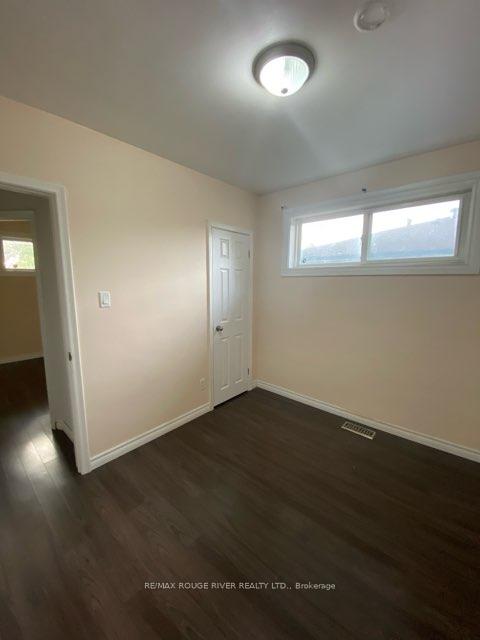$2,700
Available - For Rent
Listing ID: E11883764
332 Rosedale Dr , Whitby, L1N 1Z3, Ontario
| Discover the perfect place to call home with this bright and spacious 3-bedroom main-floor bungalow, available for lease in the highly sought-after Downtown Whitby neighborhood. Featuring gleaming laminate and ceramic floors throughout, this home offers a large living and dining room with a picturesque front yard view, an eat-in kitchen with dark cabinets and a custom backsplash, and a full bathroom with a clean and modern design. Each of the three bedrooms is generously sized and equipped with ample closet space. Outside, the fully fenced yard provides a private retreat, perfect for relaxing or entertaining. Conveniently located close to parks, top-rated schools, public transit, and all the amenities that make Downtown Whitby so desirable, this home is an exceptional opportunity. Schedule your viewing today! |
| Extras: Main floor tenant pays 65% of the utilities. |
| Price | $2,700 |
| Address: | 332 Rosedale Dr , Whitby, L1N 1Z3, Ontario |
| Lot Size: | 36.50 x 100.00 (Feet) |
| Directions/Cross Streets: | Dundas & Lupin |
| Rooms: | 6 |
| Rooms +: | 4 |
| Bedrooms: | 3 |
| Bedrooms +: | 2 |
| Kitchens: | 1 |
| Kitchens +: | 1 |
| Family Room: | Y |
| Basement: | Finished, Sep Entrance |
| Furnished: | N |
| Property Type: | Semi-Detached |
| Style: | Bungalow |
| Exterior: | Brick |
| Garage Type: | None |
| (Parking/)Drive: | Private |
| Drive Parking Spaces: | 1 |
| Pool: | None |
| Private Entrance: | Y |
| Laundry Access: | Ensuite |
| Property Features: | Fenced Yard, Park, Public Transit, School |
| Fireplace/Stove: | N |
| Heat Source: | Gas |
| Heat Type: | Forced Air |
| Central Air Conditioning: | Central Air |
| Laundry Level: | Main |
| Sewers: | Sewers |
| Water: | Municipal |
| Utilities-Telephone: | A |
| Although the information displayed is believed to be accurate, no warranties or representations are made of any kind. |
| RE/MAX ROUGE RIVER REALTY LTD. |
|
|
Ali Shahpazir
Sales Representative
Dir:
416-473-8225
Bus:
416-473-8225
| Book Showing | Email a Friend |
Jump To:
At a Glance:
| Type: | Freehold - Semi-Detached |
| Area: | Durham |
| Municipality: | Whitby |
| Neighbourhood: | Downtown Whitby |
| Style: | Bungalow |
| Lot Size: | 36.50 x 100.00(Feet) |
| Beds: | 3+2 |
| Baths: | 2 |
| Fireplace: | N |
| Pool: | None |
Locatin Map:

