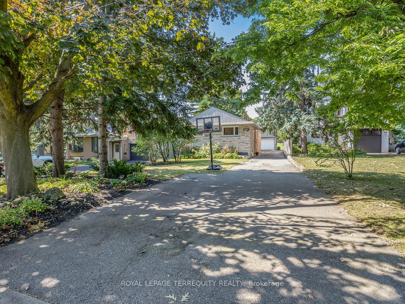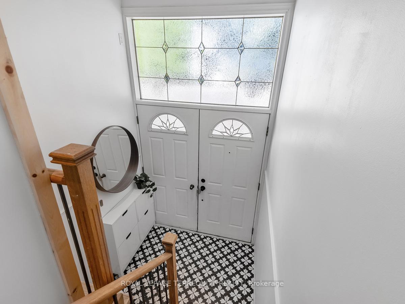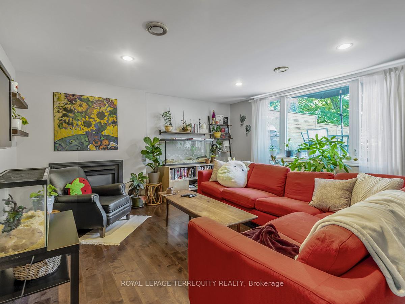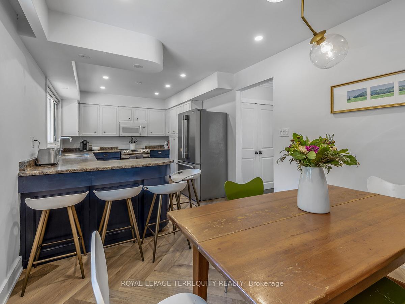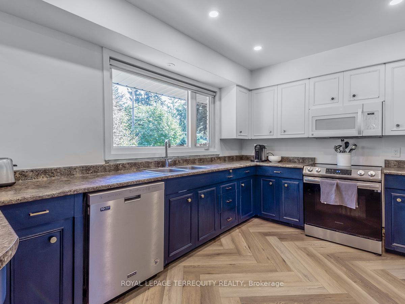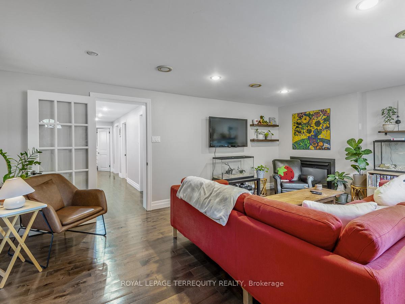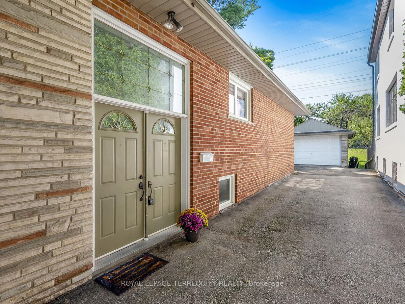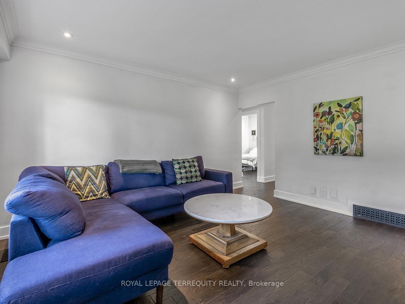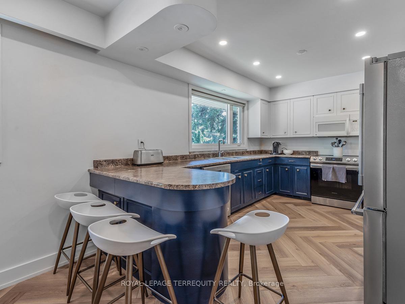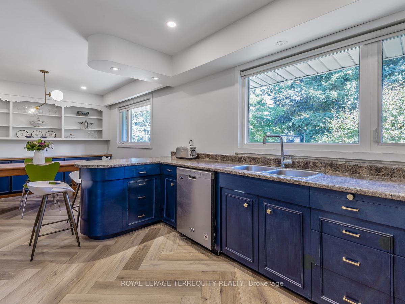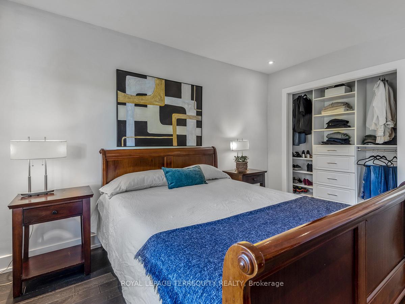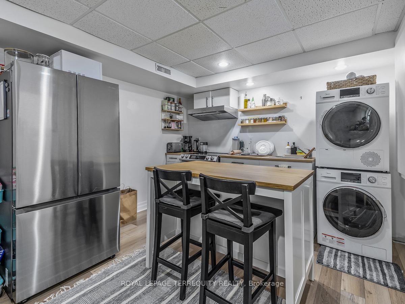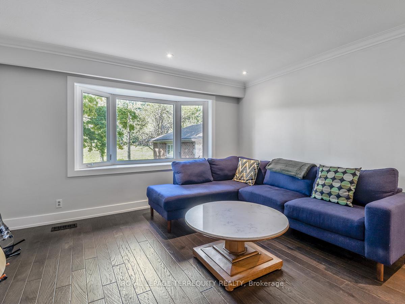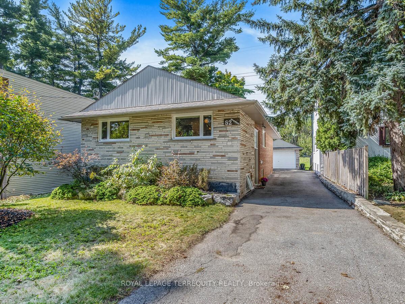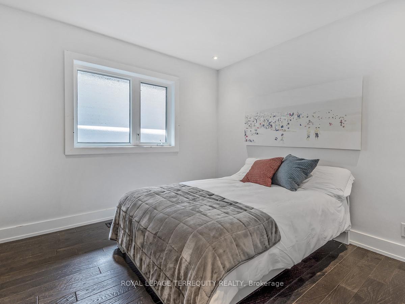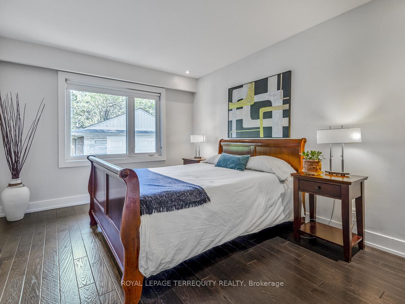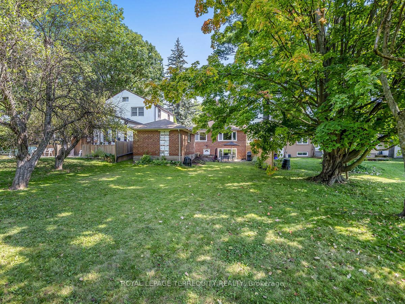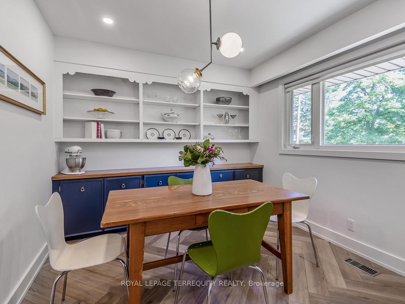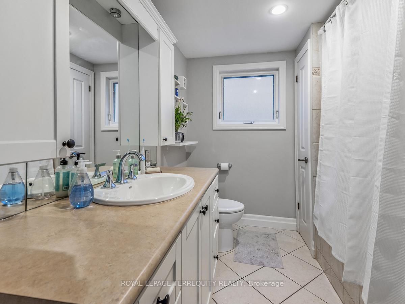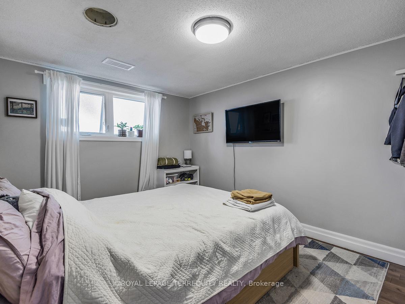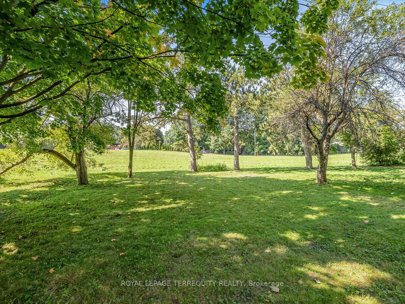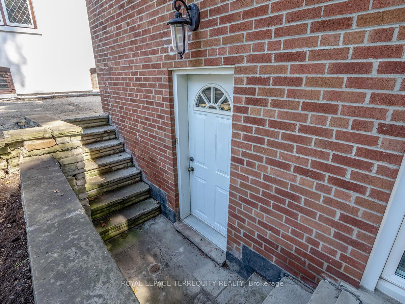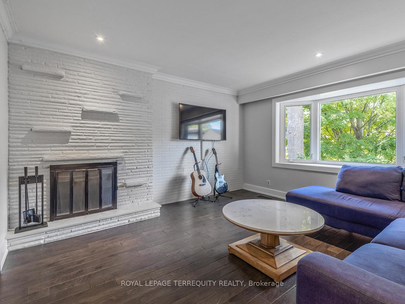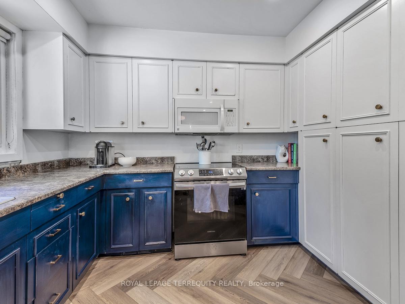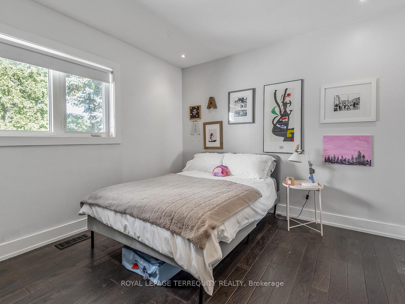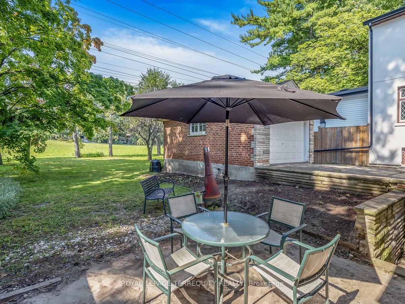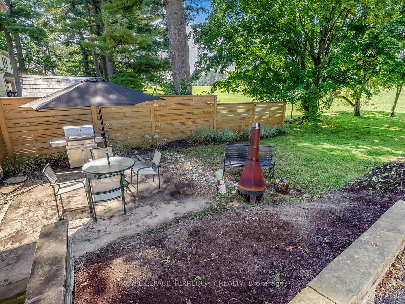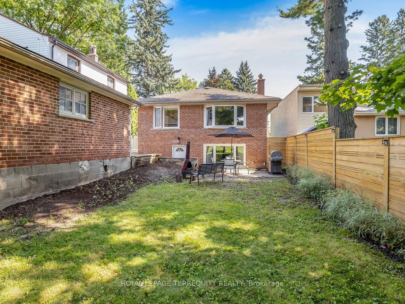$1,299,000
Available - For Sale
Listing ID: W11884344
62 Haliburton Ave , Toronto, M9B 4Y4, Ontario
| Welcome to 62 Haliburton Ave surrounded by mature trees on a quiet friendly street. The home features an updated open concept kitchen, newer stainless steel appliances & lighting, a cozy living room with a fireplace and a bay window overlooking the backyard. The backyard has plenty of space for outdoor relaxation & entertainment. This home is located in a desirable school district. A short drive to Kipling station, the go train, local markets, restaurants, library, tennis courts, trails + parks with easy access to highways 427,401,QEW and the airport. The lower level has been converted into a separate 2 bedroom unit with a kitchen, washer & dryer. Perfect for an in-law suite. It can be changed back to its original state with minimal effort if you choose. |
| Price | $1,299,000 |
| Taxes: | $5716.78 |
| Address: | 62 Haliburton Ave , Toronto, M9B 4Y4, Ontario |
| Lot Size: | 45.08 x 136.87 (Feet) |
| Directions/Cross Streets: | Kipling & Rathburn |
| Rooms: | 5 |
| Rooms +: | 4 |
| Bedrooms: | 3 |
| Bedrooms +: | 2 |
| Kitchens: | 1 |
| Family Room: | Y |
| Basement: | Apartment, Sep Entrance |
| Property Type: | Detached |
| Style: | Bungalow-Raised |
| Exterior: | Brick |
| Garage Type: | Detached |
| (Parking/)Drive: | Private |
| Drive Parking Spaces: | 6 |
| Pool: | None |
| Fireplace/Stove: | Y |
| Heat Source: | Gas |
| Heat Type: | Forced Air |
| Central Air Conditioning: | Central Air |
| Sewers: | Sewers |
| Water: | Municipal |
$
%
Years
This calculator is for demonstration purposes only. Always consult a professional
financial advisor before making personal financial decisions.
| Although the information displayed is believed to be accurate, no warranties or representations are made of any kind. |
| ROYAL LEPAGE TERREQUITY REALTY |
|
|
Ali Shahpazir
Sales Representative
Dir:
416-473-8225
Bus:
416-473-8225
| Book Showing | Email a Friend |
Jump To:
At a Glance:
| Type: | Freehold - Detached |
| Area: | Toronto |
| Municipality: | Toronto |
| Neighbourhood: | Islington-City Centre West |
| Style: | Bungalow-Raised |
| Lot Size: | 45.08 x 136.87(Feet) |
| Tax: | $5,716.78 |
| Beds: | 3+2 |
| Baths: | 2 |
| Fireplace: | Y |
| Pool: | None |
Locatin Map:
Payment Calculator:

