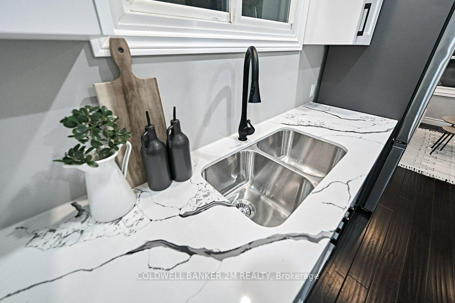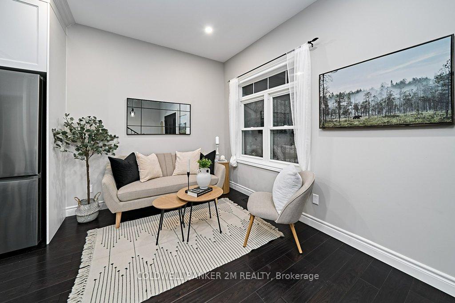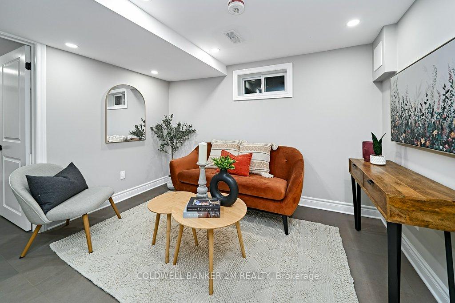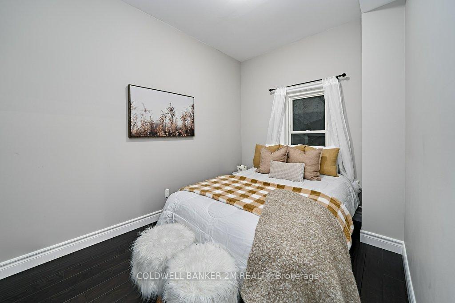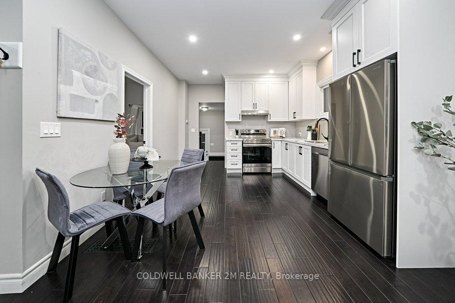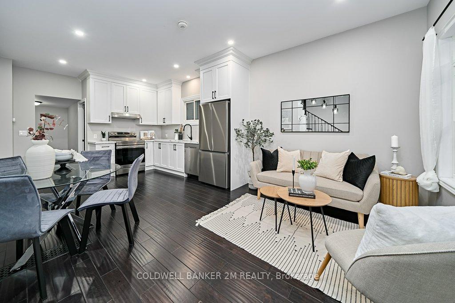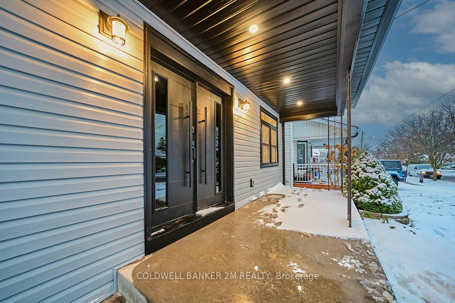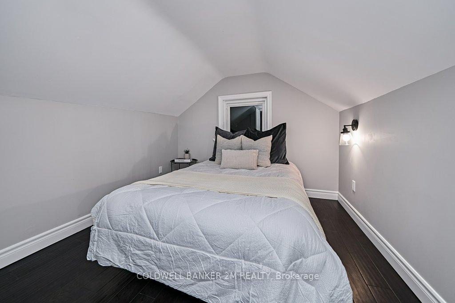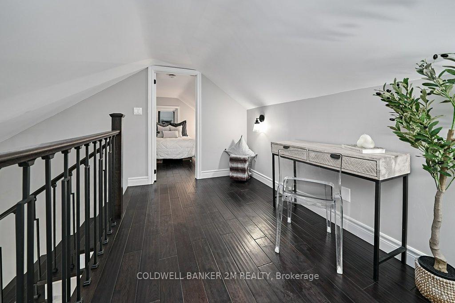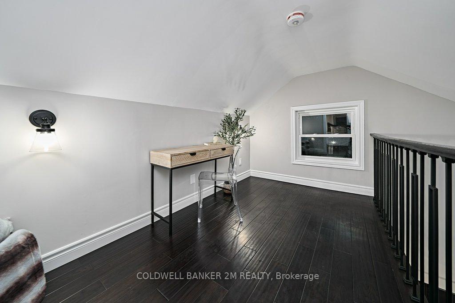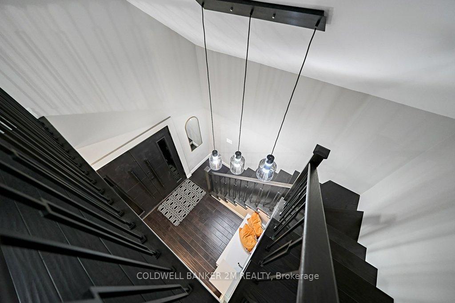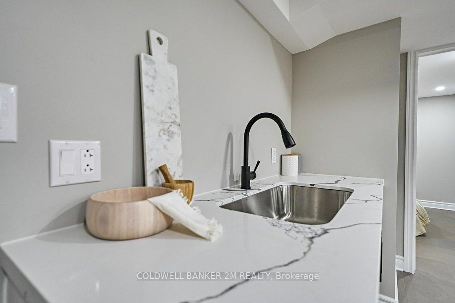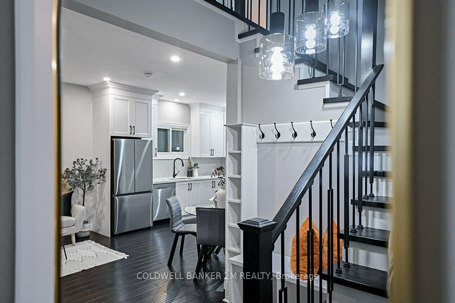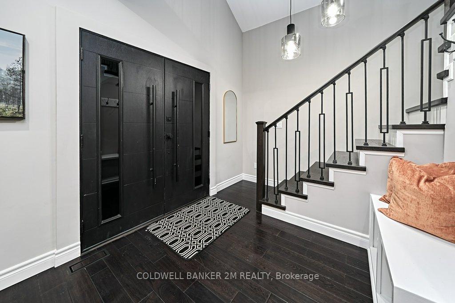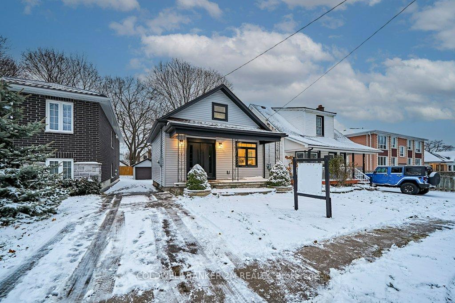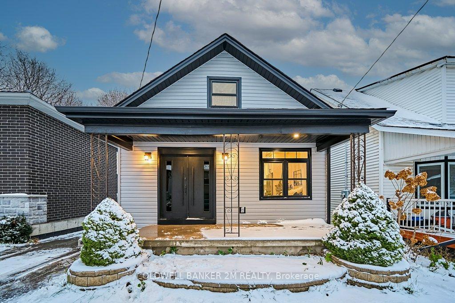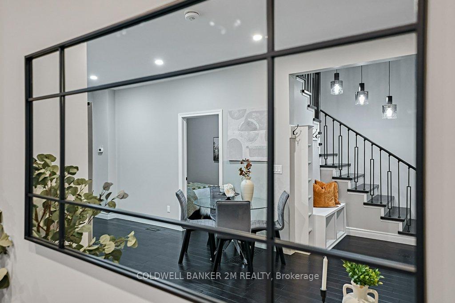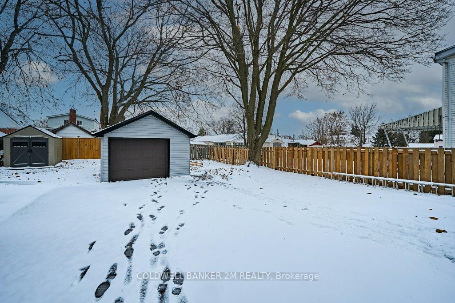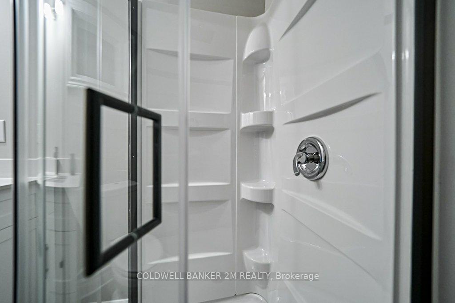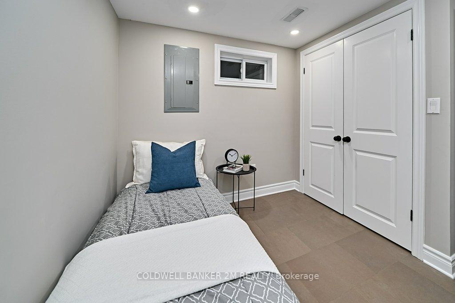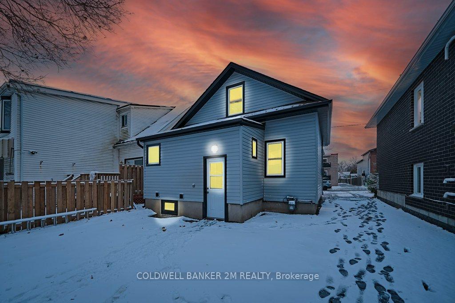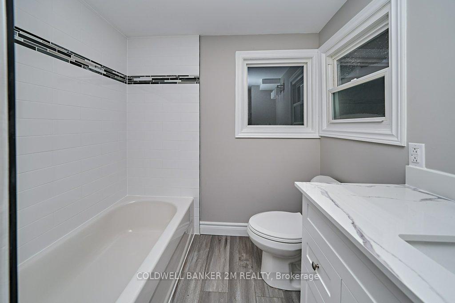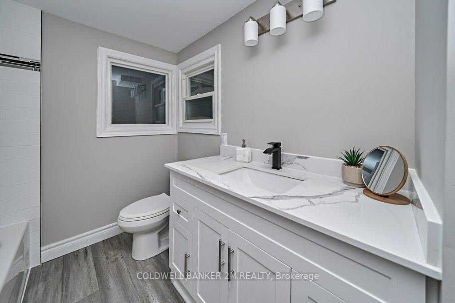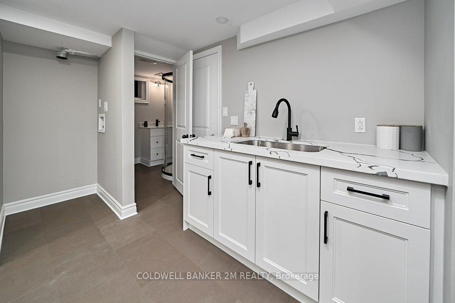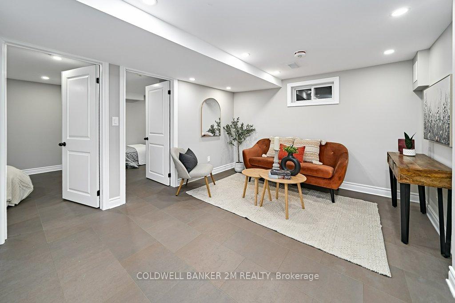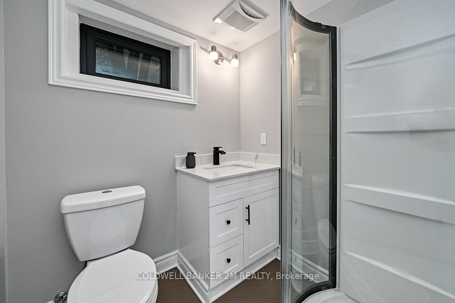$724,900
Available - For Sale
Listing ID: E11883716
107 Cromwell Ave , Oshawa, L1J 4T5, Ontario
| This stunning detached home is a must-see for first-time buyers and multigenerational families alike! Ideally located close to all amenities, it offers a perfect combination of modern elegance and thoughtful functionality. Completely redone from top to bottom, this home boasts engineered hardwood and vinyl flooring throughout, providing style and durability. The main floor features sleek pot lights for a bright and welcoming ambiance, while the upgraded quartz countertops and rod iron spindles add a touch of luxury to the interior. With four bedrooms and a kitchenette in the basement, this home provides ample space for the entire family. The property includes a detached garage for convenience and additional storage, and its curb appeal is complemented by its charming, timeless design. Lovingly cared for and renovated, this home is truly spectacular. Don't miss out on this move-in-ready gem. Schedule your viewing today and make it yours! |
| Extras: Brand Newe Fridge, Stove, Dishwasher |
| Price | $724,900 |
| Taxes: | $3211.21 |
| Address: | 107 Cromwell Ave , Oshawa, L1J 4T5, Ontario |
| Lot Size: | 30.06 x 115.11 (Feet) |
| Directions/Cross Streets: | Park and Pine |
| Rooms: | 6 |
| Rooms +: | 1 |
| Bedrooms: | 2 |
| Bedrooms +: | 2 |
| Kitchens: | 1 |
| Family Room: | N |
| Basement: | Finished, Sep Entrance |
| Property Type: | Detached |
| Style: | 1 1/2 Storey |
| Exterior: | Vinyl Siding |
| Garage Type: | Detached |
| (Parking/)Drive: | Mutual |
| Drive Parking Spaces: | 2 |
| Pool: | None |
| Fireplace/Stove: | N |
| Heat Source: | Gas |
| Heat Type: | Forced Air |
| Central Air Conditioning: | Central Air |
| Sewers: | Sewers |
| Water: | None |
$
%
Years
This calculator is for demonstration purposes only. Always consult a professional
financial advisor before making personal financial decisions.
| Although the information displayed is believed to be accurate, no warranties or representations are made of any kind. |
| COLDWELL BANKER 2M REALTY |
|
|
Ali Shahpazir
Sales Representative
Dir:
416-473-8225
Bus:
416-473-8225
| Book Showing | Email a Friend |
Jump To:
At a Glance:
| Type: | Freehold - Detached |
| Area: | Durham |
| Municipality: | Oshawa |
| Neighbourhood: | Vanier |
| Style: | 1 1/2 Storey |
| Lot Size: | 30.06 x 115.11(Feet) |
| Tax: | $3,211.21 |
| Beds: | 2+2 |
| Baths: | 2 |
| Fireplace: | N |
| Pool: | None |
Locatin Map:
Payment Calculator:

