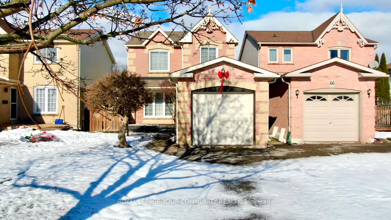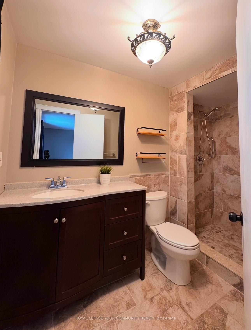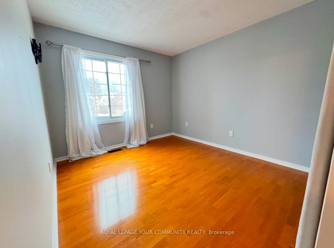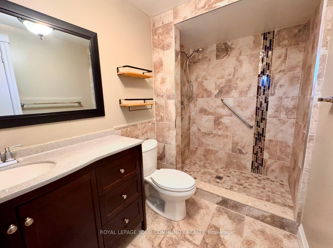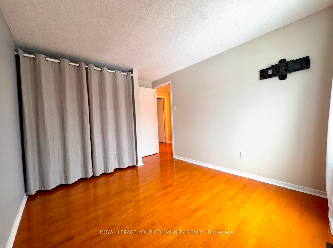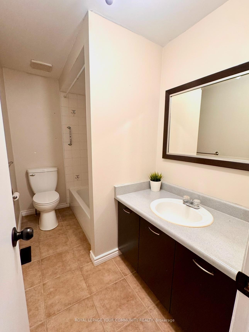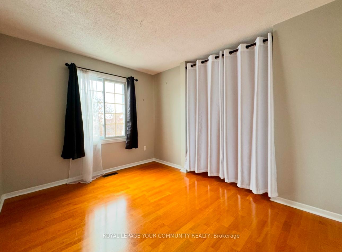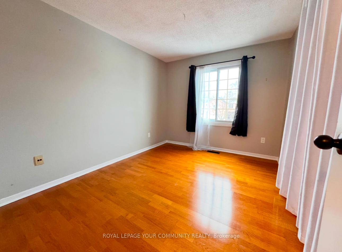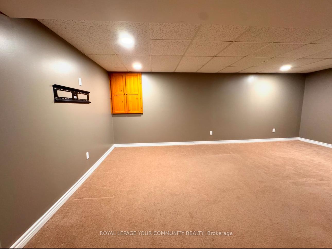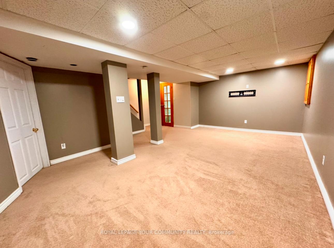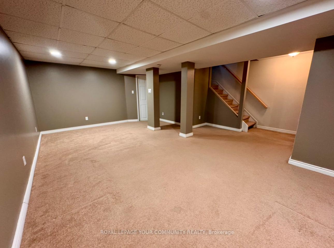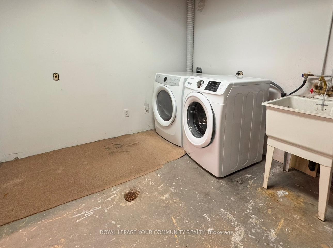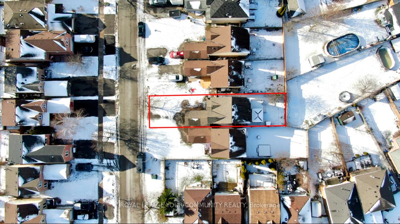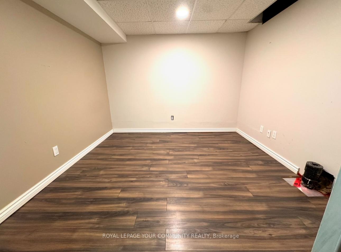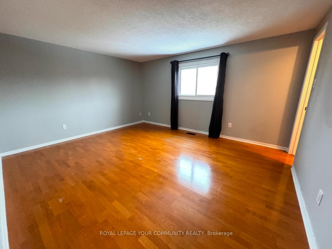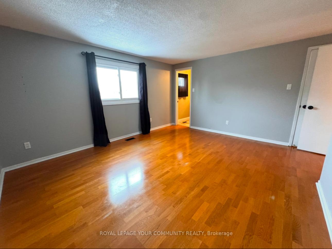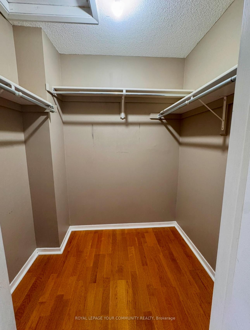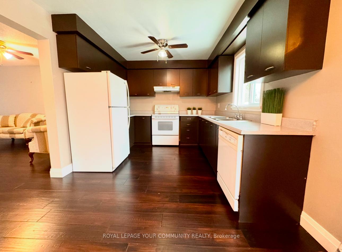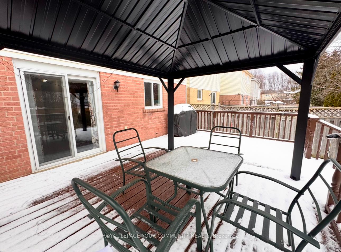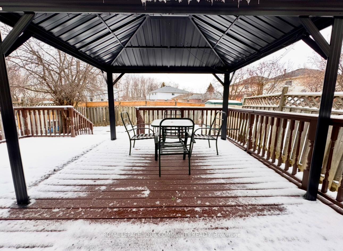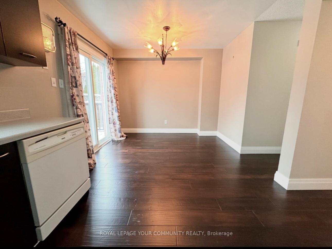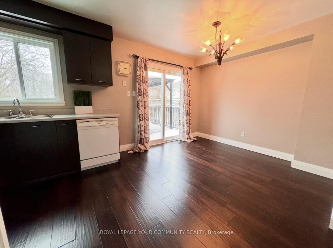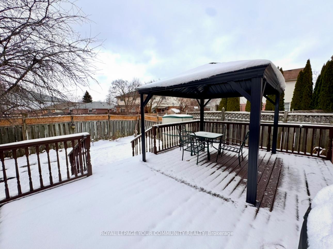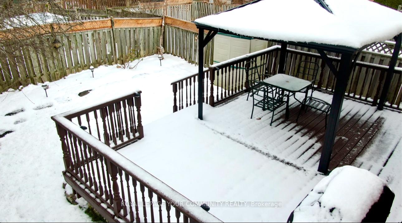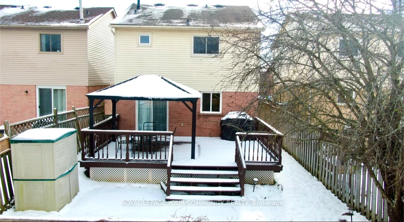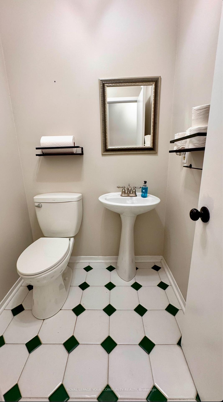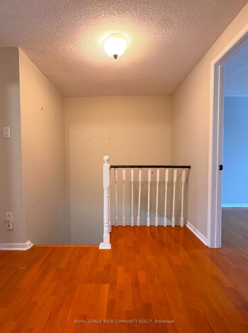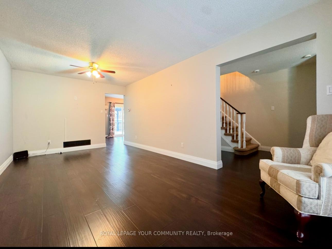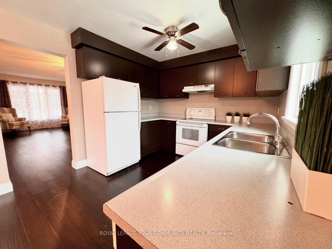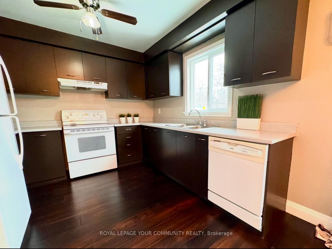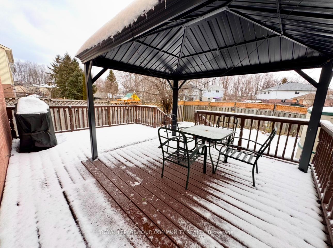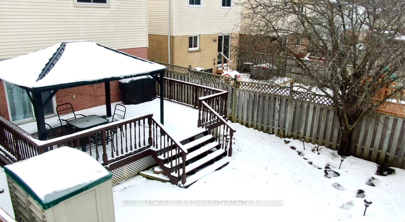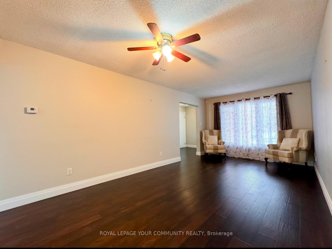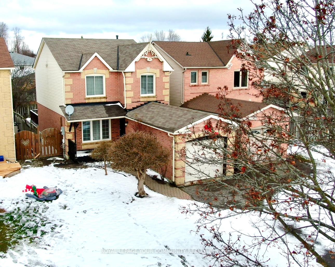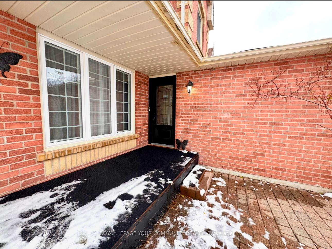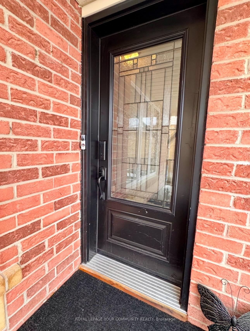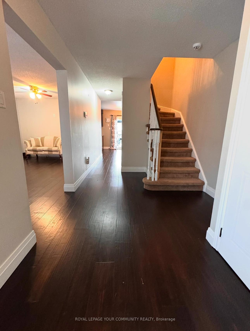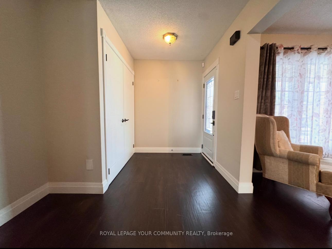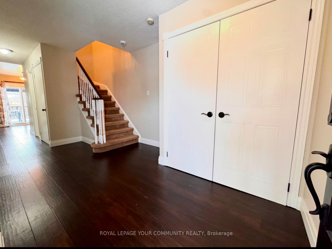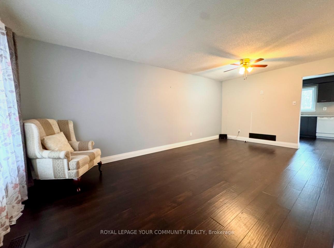$798,800
Available - For Sale
Listing ID: E11883850
68 Yorkville Dr , Clarington, L1E 2A7, Ontario
| Welcome To This Beautiful 3-Bedroom, 3-Bathroom Home, Perfectly Situated In A Sought-After,Family-Friendly Neighbourhood In Courtice. The Main Floor Boasts Bright And Spacious Living Areas,Including A Cozy Living Room With A Large Picture Window That Fills The Space With Natural Light.Hand-Scraped Hardwood Floors Lead You To A Large Eat-In Kitchen, Which Opens Onto A Walk-Out Deck Overlooking A Private Backyard Perfect For Entertaining Friends And Family. The Primary Bedroom Overlooking The Backyard Offers A Spacious Walk-In Closet And A Beautifully Renovated Ensuite. Two Additional Well-Appointed Bedrooms Provide Ample Space For A Growing Family. The Finished Basement Adds Versatility, Featuring Extra Living Space With Pot Lights And A Separate Office Area.Conveniently Located Just Minutes From Schools, Parks, Shopping, And With Easy Access To Highway 401, This Home Combines Comfort, Style, And Accessibility. Dont Miss Your Chance To Make This Charming Home Your Own! |
| Extras: *This Is A Linked Property* Ac & Furance (2020), All Windows & Doors Within Last 8 Years, Front Door (2020), Roof (10 Years), Hardwood Floors Main (2021). |
| Price | $798,800 |
| Taxes: | $4377.11 |
| Address: | 68 Yorkville Dr , Clarington, L1E 2A7, Ontario |
| Lot Size: | 30.04 x 110.17 (Feet) |
| Directions/Cross Streets: | Trulls Rd & Yorkville Drive |
| Rooms: | 8 |
| Bedrooms: | 3 |
| Bedrooms +: | |
| Kitchens: | 1 |
| Family Room: | Y |
| Basement: | Finished |
| Property Type: | Detached |
| Style: | 2-Storey |
| Exterior: | Brick |
| Garage Type: | Attached |
| (Parking/)Drive: | Pvt Double |
| Drive Parking Spaces: | 3 |
| Pool: | None |
| Property Features: | Fenced Yard, School |
| Fireplace/Stove: | N |
| Heat Source: | Gas |
| Heat Type: | Forced Air |
| Central Air Conditioning: | Central Air |
| Laundry Level: | Lower |
| Sewers: | Sewers |
| Water: | Municipal |
$
%
Years
This calculator is for demonstration purposes only. Always consult a professional
financial advisor before making personal financial decisions.
| Although the information displayed is believed to be accurate, no warranties or representations are made of any kind. |
| ROYAL LEPAGE YOUR COMMUNITY REALTY |
|
|
Ali Shahpazir
Sales Representative
Dir:
416-473-8225
Bus:
416-473-8225
| Book Showing | Email a Friend |
Jump To:
At a Glance:
| Type: | Freehold - Detached |
| Area: | Durham |
| Municipality: | Clarington |
| Neighbourhood: | Courtice |
| Style: | 2-Storey |
| Lot Size: | 30.04 x 110.17(Feet) |
| Tax: | $4,377.11 |
| Beds: | 3 |
| Baths: | 3 |
| Fireplace: | N |
| Pool: | None |
Locatin Map:
Payment Calculator:

